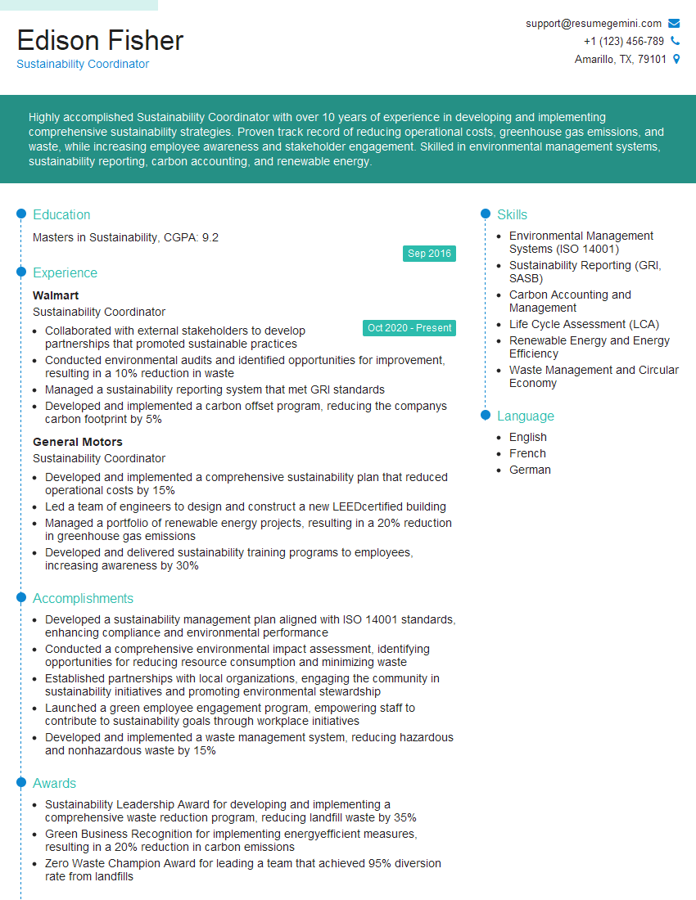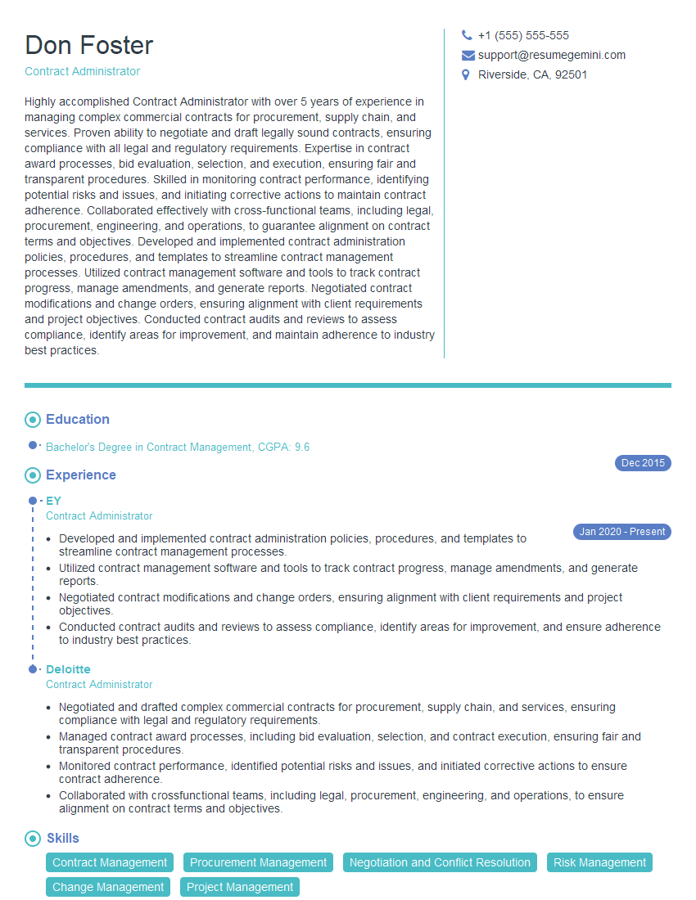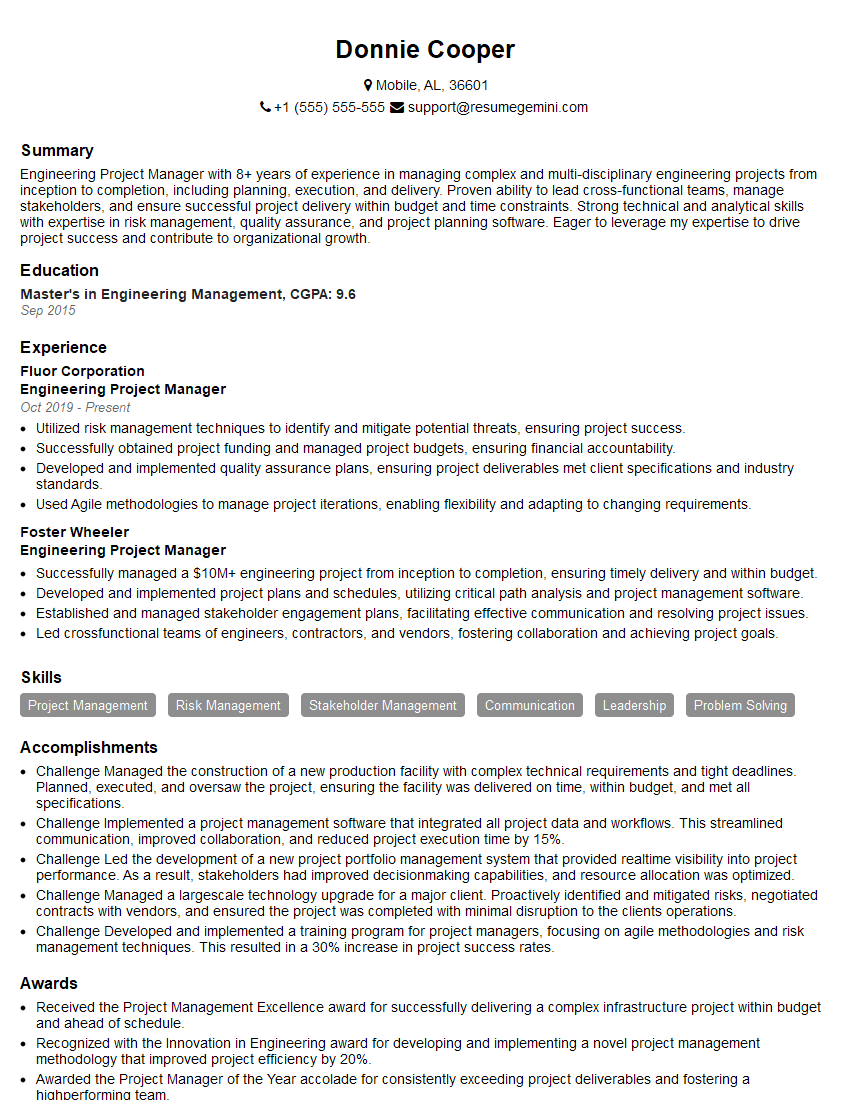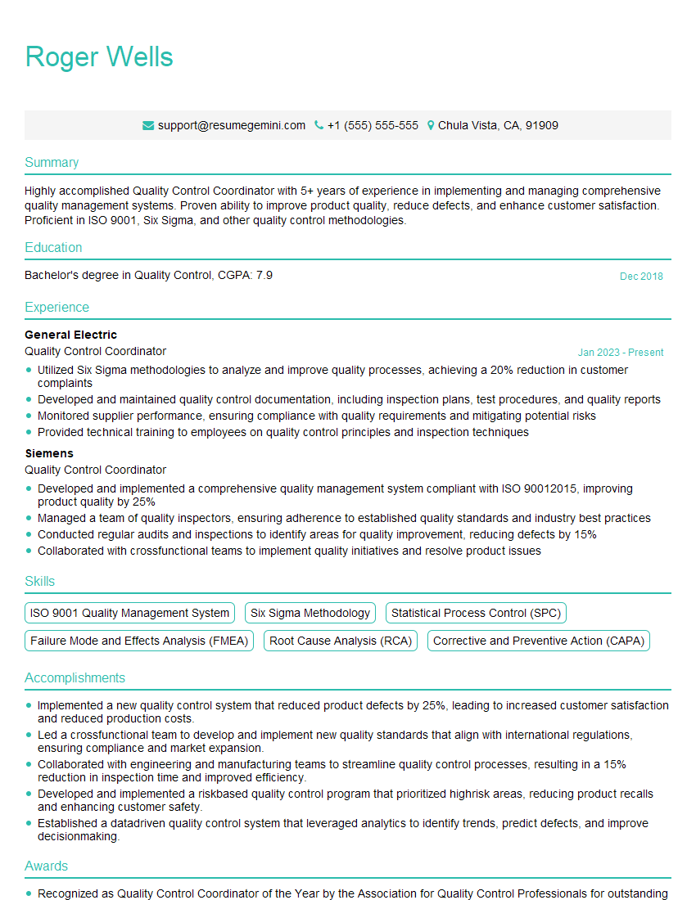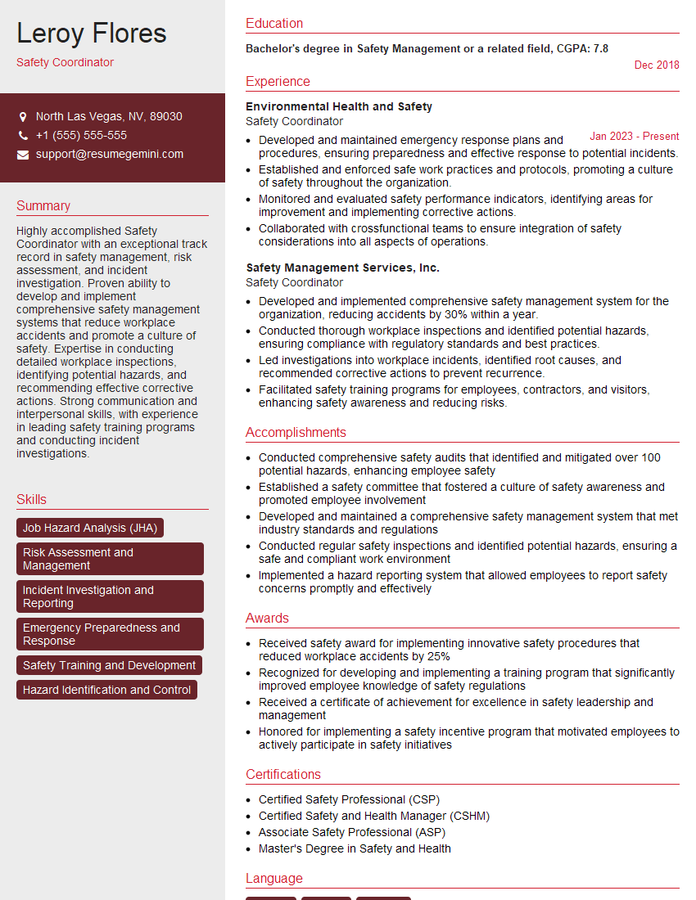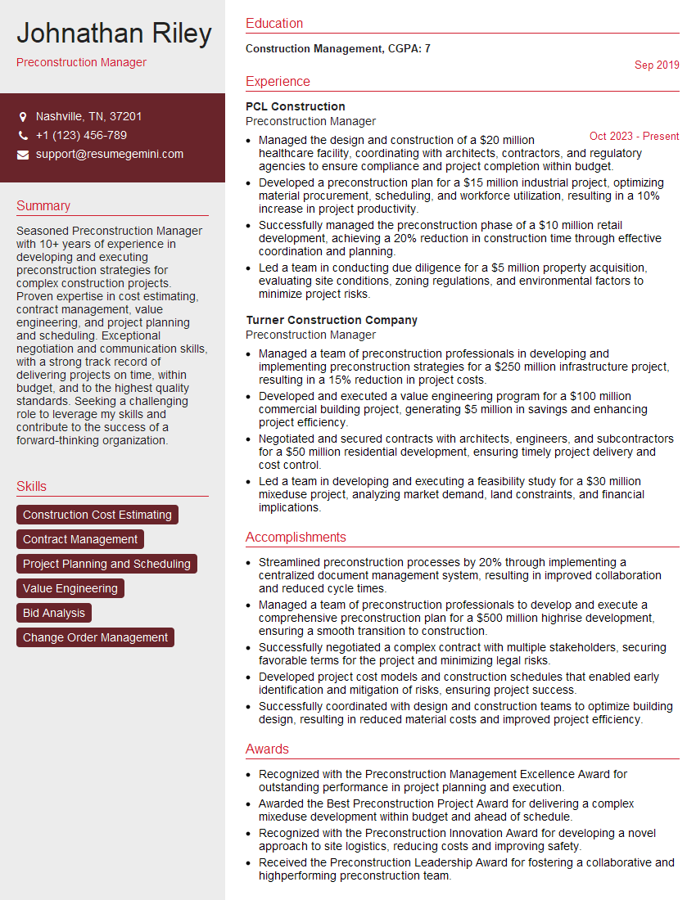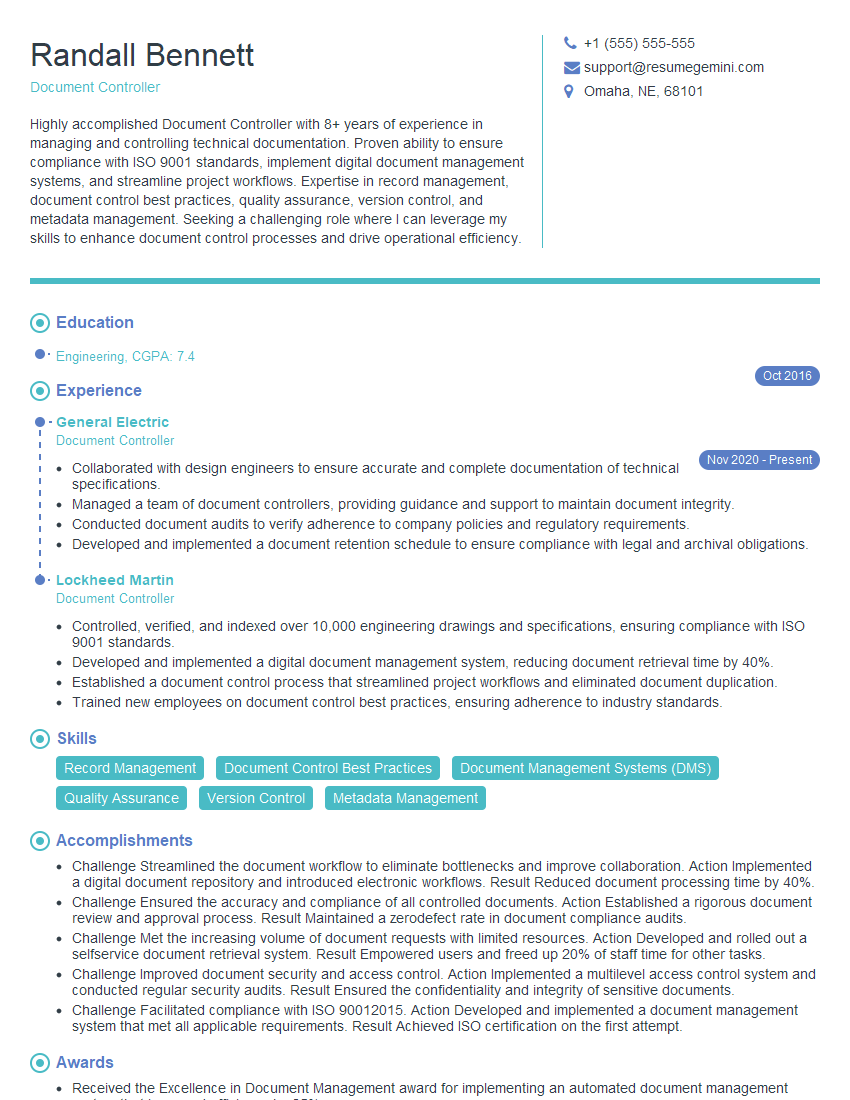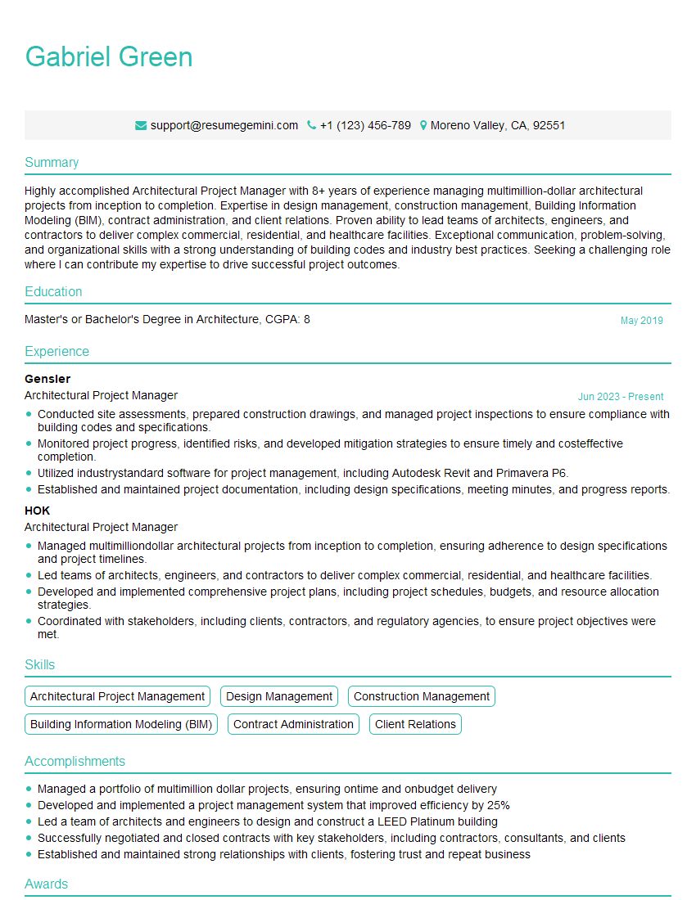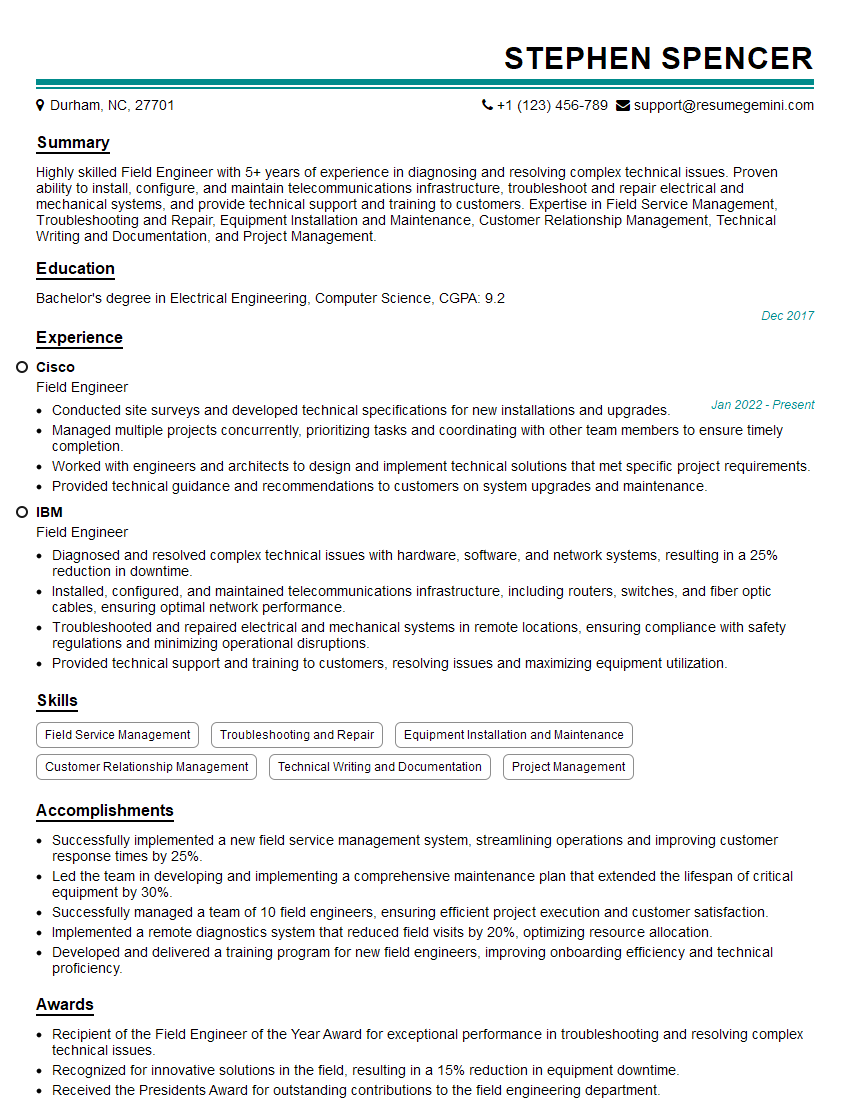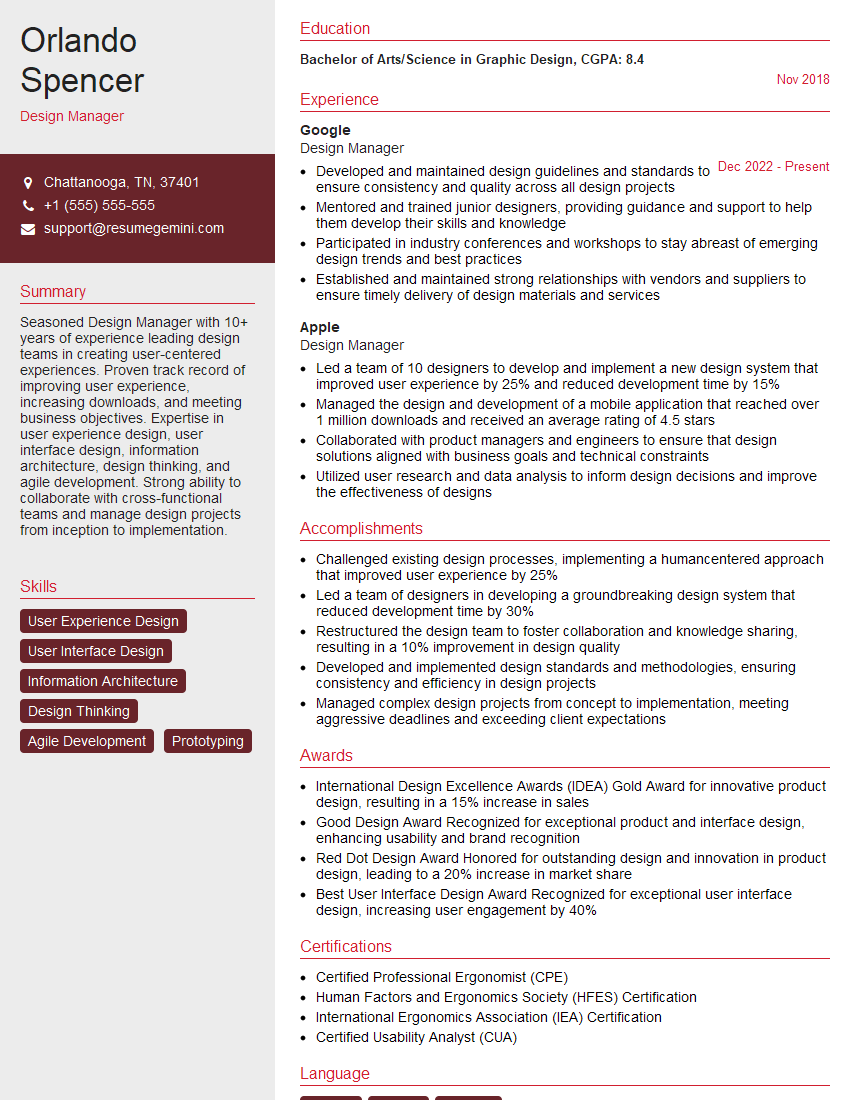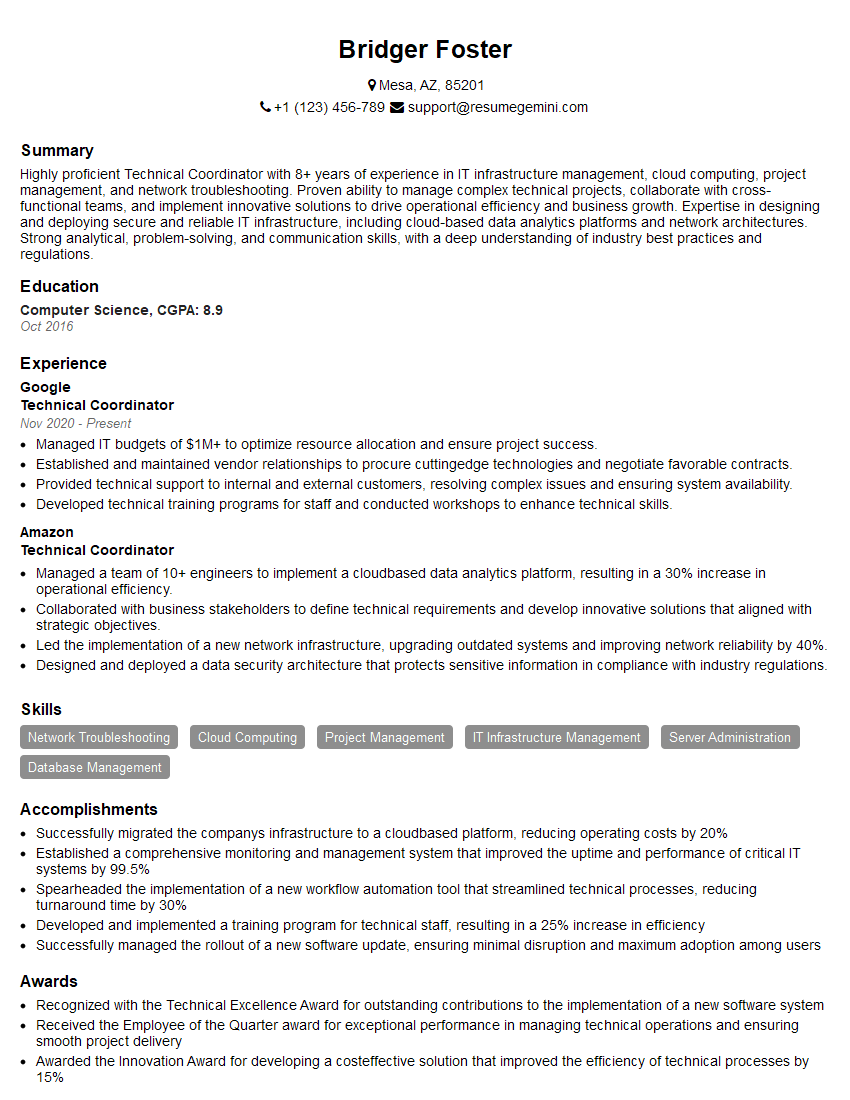The right preparation can turn an interview into an opportunity to showcase your expertise. This guide to Coordination with Engineers and Architects interview questions is your ultimate resource, providing key insights and tips to help you ace your responses and stand out as a top candidate.
Questions Asked in Coordination with Engineers and Architects Interview
Q 1. Describe your experience coordinating between engineering and architectural teams.
My experience coordinating between engineering and architectural teams centers around fostering seamless collaboration and communication. I act as a bridge, translating technical jargon and ensuring everyone understands the project’s goals and constraints. This involves regular meetings, detailed design reviews, and proactive communication to address potential conflicts early.
For example, on a recent hospital project, I worked closely with the structural engineers to ensure their design accommodated the architects’ vision for a spacious atrium. This required multiple iterations and discussions to balance structural integrity with aesthetic appeal, ultimately leading to a successful outcome.
I also establish and maintain a central repository for all project documents, ensuring accessibility for all team members and version control to avoid confusion. This centralized approach fosters transparency and simplifies the process of tracking changes and approvals.
Q 2. Explain your process for resolving conflicts between engineering and architectural designs.
Resolving conflicts between engineering and architectural designs requires a collaborative and problem-solving approach. I start by identifying the root cause of the conflict – is it a space constraint? A clash between MEP (Mechanical, Electrical, and Plumbing) systems and structural elements? A difference in design philosophies?
My process involves:
- Open Communication: Facilitating a meeting with the relevant team members to openly discuss the issue.
- Data-Driven Analysis: Reviewing relevant drawings, models, and specifications to analyze the conflict in detail.
- Brainstorming Solutions: Exploring multiple solutions collaboratively, considering factors such as budget, schedule, and building codes.
- Compromise and Negotiation: Reaching a mutually agreeable solution that balances both architectural and engineering requirements, sometimes involving compromises from both sides.
- Documentation: Clearly documenting the conflict, proposed solutions, and the final decision to avoid future recurrences.
For instance, on a high-rise building project, a conflict arose between the structural engineers’ column placement and the architects’ desired open-plan office layout. Through collaboration, we identified alternative column positions that minimally impacted the open space while maintaining structural integrity.
Q 3. How do you manage project schedules when dealing with multiple disciplines?
Managing project schedules with multiple disciplines requires meticulous planning and proactive communication. I utilize project management software to create a detailed schedule that accounts for the dependencies between different disciplines. This includes setting realistic deadlines for each phase, identifying potential bottlenecks, and establishing clear communication channels to manage any delays.
I employ techniques such as:
- Critical Path Method (CPM): Identifying critical tasks that directly impact the overall project timeline.
- Gantt Charts: Visualizing the project schedule and dependencies between different tasks and disciplines.
- Regular Progress Meetings: Tracking progress against the schedule, identifying potential delays, and proactively mitigating risks.
- Contingency Planning: Building buffers into the schedule to account for unexpected delays or challenges.
For instance, on a recent commercial building project, I used a Gantt chart to visually represent the sequence of architectural design, structural engineering, MEP engineering, and construction phases, ensuring all disciplines worked in a coordinated manner.
Q 4. What software are you proficient in for coordination (e.g., Revit, Navisworks)?
I am proficient in several software applications crucial for coordination, including:
- Revit: For creating and managing 3D BIM models, coordinating different disciplines’ designs, and generating construction documents.
- Navisworks: For clash detection and analysis, facilitating collaboration, and reviewing models in a comprehensive manner.
- AutoCAD: For 2D drafting and detailing, particularly useful for reviewing and updating drawings.
- Bluebeam Revu: For markups, collaboration, and document control, which is essential for efficient design reviews and approvals.
My expertise in these programs enables me to efficiently manage and analyze large datasets, effectively coordinate teams, and resolve design conflicts swiftly.
Q 5. Describe your experience with BIM (Building Information Modeling) coordination.
My experience with BIM (Building Information Modeling) coordination is extensive. I understand the power of BIM to improve collaboration, reduce errors, and streamline the construction process. I have utilized BIM throughout the design, construction, and even operational phases of numerous projects.
My BIM coordination responsibilities typically include:
- Model Development and Management: Overseeing the creation and integration of various discipline models within a central BIM environment.
- Clash Detection and Resolution: Employing software such as Navisworks to identify and resolve conflicts between different models.
- Coordination Meetings: Leading regular meetings to discuss model updates, coordinate design decisions, and ensure everyone is on the same page.
- Data Management: Ensuring data integrity and accuracy within the BIM models.
On a recent project, BIM coordination saved significant time and money by identifying a potential clash between the HVAC system and the structural beams early in the design phase, allowing for a cost-effective solution before construction commenced.
Q 6. How do you ensure design compliance with building codes and regulations?
Ensuring design compliance with building codes and regulations is a critical aspect of my work. I stay abreast of the latest codes and regulations specific to the project’s location and actively monitor the design process to ensure compliance at every stage.
My approach involves:
- Code Review: Reviewing the design documents against the relevant building codes and regulations.
- Regular Audits: Conducting regular audits to identify and rectify any non-compliance issues.
- Collaboration with Consultants: Working closely with relevant consultants (e.g., fire safety engineers, accessibility specialists) to ensure compliance with specialized codes.
- Documentation: Thoroughly documenting compliance measures and resolutions.
For example, on a recent project, I identified a potential fire safety issue related to the egress design. By working closely with the fire safety engineer, we implemented modifications to the design to meet the required code compliance, preventing potential hazards.
Q 7. Explain your experience with clash detection and resolution in BIM models.
Clash detection and resolution are integral parts of my BIM coordination workflow. I use software like Navisworks to identify clashes between various disciplines’ models, such as conflicts between MEP systems and structural elements or architectural features. The process isn’t just about finding clashes, but about effectively resolving them.
My approach involves:
- Regular Clash Detection: Performing regular clash detection throughout the design process to catch issues early.
- Clash Review and Prioritization: Analyzing detected clashes to determine severity and prioritize resolution.
- Collaborative Resolution: Working with the relevant disciplines to find effective and efficient solutions.
- Model Updates: Ensuring model updates reflect the implemented resolutions.
- Documentation: Thoroughly documenting the clashes, resolutions, and any changes made to the models.
In one instance, I detected a clash between ductwork and a structural beam using Navisworks. By collaborating with the MEP and structural engineers, we were able to reroute the ductwork, avoiding costly rework during construction. This proactive approach is crucial for efficient project delivery.
Q 8. How do you handle changes in design during the project lifecycle?
Managing design changes is crucial for successful project delivery. My approach involves a structured process that prioritizes communication, documentation, and impact assessment. It begins with a clear change request, formally submitted and reviewed by all stakeholders—architects, engineers, contractors, and the client. We use a formal Change Order process, outlining the proposed changes, their impact on the schedule and budget, and any necessary revisions to drawings and specifications.
For example, if a client requests a change to the building’s facade midway through construction, we initiate a change request. This involves a meeting with the architect and engineers to assess feasibility, cost implications (materials, labor, potential delays), and any required design adjustments. Once approved, the change is documented, and updated drawings are circulated. We use a collaborative platform to ensure transparency and track the progress of all changes.
A key aspect is proactive risk management. Before approving any significant change, we analyze potential cascading effects on other aspects of the project. A minor change to the facade might unexpectedly impact the structural integrity or HVAC system, necessitating further modifications and potentially delaying the project. By carefully assessing these potential ripple effects, we can mitigate risks and avoid costly rework or delays.
Q 9. Describe your experience with RFIs (Requests for Information).
Requests for Information (RFIs) are a vital communication tool in construction projects. My experience with RFIs involves proactive preparation, clear communication, and efficient follow-up. I’m adept at identifying ambiguities or discrepancies in the contract documents and formulating clear, concise RFIs that elicit the necessary information from the appropriate parties.
For instance, if a drawing shows a conflicting specification for a particular material, I would draft an RFI detailing the discrepancy, referencing specific drawing numbers and sections, and clearly outlining the question. I then distribute the RFI through the appropriate channels, ensuring that the relevant engineers, architects, or subcontractors receive it. I maintain a detailed log of all RFIs, tracking their submission, responses, and any resulting changes. This organized system ensures that all clarifications are documented and readily accessible, preventing misunderstandings and potential disputes.
Timely responses are essential. I follow up on outstanding RFIs diligently, proactively escalating any delays to avoid project disruptions. Efficient RFI management is crucial for maintaining project momentum and preventing costly delays.
Q 10. How do you communicate effectively with engineers, architects, and contractors?
Effective communication is the cornerstone of successful project coordination. My approach focuses on clear, concise communication tailored to the audience. I use a combination of methods, including regular meetings, email updates, collaborative software, and direct one-on-one conversations.
With engineers, my communication often revolves around technical specifications, ensuring accuracy and alignment on details. With architects, the focus is on the overall design aesthetic and functionality. With contractors, I concentrate on efficient execution, scheduling, and resource allocation. To tailor my communication, I anticipate the needs and concerns of each party, ensuring I address them directly. For example, with contractors, I focus on providing clear instructions, resolving issues quickly, and keeping them well-informed about the progress and any changes.
I also foster a collaborative environment by encouraging open dialogue and feedback. Regular meetings ensure everyone is on the same page, and collaborative platforms allow for real-time updates and efficient issue resolution. Active listening and clear articulation are paramount. I actively seek feedback, address concerns promptly, and foster a respectful environment for collaborative problem-solving.
Q 11. What is your approach to managing project documentation?
Project documentation management is critical for transparency, accountability, and future reference. I employ a structured system leveraging both physical and digital tools to ensure easy access and maintainability. This includes a centralized repository for all project-related documents, which might involve a cloud-based system or a dedicated server. The system should be accessible to authorized personnel, organized by category (drawings, specifications, RFIs, change orders, etc.), and have a version control system to track revisions.
A well-defined naming convention and filing structure are essential for efficient retrieval. For example, documents could be named using a sequential numbering system with clear descriptors (e.g., Drawing_001_Foundation_Rev_A.pdf). I also maintain a comprehensive log of all document updates, revisions, and approvals.
Regular backups and security measures are crucial to prevent data loss. We utilize a robust cloud storage system with regular backups and access controls to ensure document integrity and prevent unauthorized access. This allows for easy retrieval of information needed for audits, future projects, or dispute resolution.
Q 12. Describe your experience with developing and maintaining project schedules.
Developing and maintaining project schedules requires a meticulous approach. I use project management software like MS Project or Primavera P6 to create detailed schedules that outline all project tasks, durations, dependencies, and milestones. The initial schedule is meticulously created, factoring in realistic timeframes for each task, considering potential delays, and incorporating buffer times for unforeseen circumstances.
Regular monitoring and updates are critical. I monitor the progress against the baseline schedule, identifying any deviations early on. We hold regular progress meetings with the team to discuss challenges, adjust tasks as needed, and ensure the project stays on track. The schedule is updated regularly to reflect the actual progress and any adjustments. We utilize critical path analysis to identify tasks that directly impact project completion, and prioritize their execution accordingly.
Transparency and communication are key. The schedule is shared with all stakeholders, including the client, so everyone has a clear understanding of the project timeline and any potential delays are addressed proactively.
Q 13. How do you manage project budgets and resources?
Managing project budgets and resources involves meticulous planning, tracking, and control. I utilize budget spreadsheets and project management software to create detailed budgets that account for all project costs, including labor, materials, equipment, and contingency funds. A Work Breakdown Structure (WBS) helps to breakdown the project into manageable tasks and allocate resources effectively.
Regular monitoring and reporting are essential. I track actual expenses against the budget, identifying any variances early. We analyze the causes of variances and take corrective actions promptly. Regular financial reports are shared with the client and project stakeholders to ensure transparency and accountability.
Resource allocation involves strategic planning. We identify the required resources (personnel, equipment, materials) for each task, ensuring that resources are available when needed. We also factor in potential resource constraints and develop contingency plans to address any potential shortages. Careful planning and ongoing monitoring are key to keeping the project within budget and schedule.
Q 14. How do you identify and mitigate potential risks to the project?
Proactive risk management is crucial for successful project delivery. My approach involves a systematic process of identifying, assessing, and mitigating potential risks. This involves brainstorming sessions with the project team to identify potential risks related to various aspects of the project, such as design, construction, materials, regulatory approvals, and unforeseen circumstances. We use a structured risk register to document each identified risk, assessing its likelihood and potential impact on the project.
Risk assessment considers factors such as probability and severity, allowing for prioritization. For example, a high probability, high-impact risk such as severe weather conditions during construction requires comprehensive mitigation measures. These might include contingency plans to minimize delays and cost overruns, including alternative construction methods or insurance coverage.
Mitigation strategies are developed for each identified risk. These strategies could involve purchasing insurance, implementing safety protocols, engaging specialized consultants, or developing alternative plans for potential delays. The risk register is updated regularly to reflect the status of each risk and the effectiveness of implemented mitigation strategies.
Q 15. Explain your experience with quality control and assurance.
Quality control (QC) and quality assurance (QA) are two sides of the same coin, ensuring a project meets specified requirements and standards. QC focuses on identifying defects in the process or product, while QA focuses on preventing defects through proactive measures. In my experience, this involves implementing comprehensive checklists at every stage of a project, from design review to construction completion.
- Design Review: I meticulously check architectural and engineering drawings for conflicts, inconsistencies, and adherence to building codes and client specifications. This often includes using BIM (Building Information Modeling) software to detect clashes and potential issues before construction begins.
- Construction Monitoring: Regular site visits and inspections are crucial. I document progress, verify materials meet specifications, and ensure adherence to safety regulations. I utilize photographic and video evidence to support my findings.
- Testing and Commissioning: I oversee the testing of building systems (HVAC, plumbing, electrical) to ensure they function as designed. This includes documenting test results and coordinating with contractors to resolve any deficiencies.
- Documentation: Thorough documentation is essential. This includes maintaining detailed records of inspections, test results, and any corrective actions taken. This is crucial for both project closeout and future maintenance.
For instance, on a recent high-rise project, a QC review of the structural steel fabrication drawings revealed a minor discrepancy. By catching it early in the design phase, we avoided costly rework and delays during construction.
Career Expert Tips:
- Ace those interviews! Prepare effectively by reviewing the Top 50 Most Common Interview Questions on ResumeGemini.
- Navigate your job search with confidence! Explore a wide range of Career Tips on ResumeGemini. Learn about common challenges and recommendations to overcome them.
- Craft the perfect resume! Master the Art of Resume Writing with ResumeGemini’s guide. Showcase your unique qualifications and achievements effectively.
- Don’t miss out on holiday savings! Build your dream resume with ResumeGemini’s ATS optimized templates.
Q 16. Describe your experience with sustainable design principles.
Sustainable design is no longer optional; it’s a core principle in modern construction. My experience incorporates various strategies aimed at minimizing environmental impact and maximizing resource efficiency. This includes:
- Passive Design Strategies: Utilizing natural light, ventilation, and shading to reduce energy consumption. For example, orienting a building to maximize solar gain in winter and minimize it in summer.
- Material Selection: Specifying sustainable and locally sourced materials, reducing embodied carbon, and prioritizing recycled content. This often involves working closely with material suppliers to understand their environmental credentials.
- Energy Efficiency: Incorporating energy-efficient systems (HVAC, lighting, appliances) and strategies for optimizing building performance. This might include using LEED-certified products or employing building performance simulation software.
- Water Conservation: Specifying low-flow fixtures and rainwater harvesting systems to reduce water consumption.
- Waste Management: Implementing a robust waste management plan during construction to minimize landfill waste.
On a recent project, we incorporated a green roof to reduce stormwater runoff, improve insulation, and enhance biodiversity. This not only contributed to sustainability goals but also improved the overall aesthetic appeal of the building.
Q 17. How do you prioritize tasks and manage competing deadlines?
Prioritizing tasks and managing competing deadlines requires a structured approach. I employ a combination of techniques, including:
- Work Breakdown Structure (WBS): Breaking down the project into smaller, manageable tasks. This makes it easier to allocate resources and track progress.
- Critical Path Method (CPM): Identifying the critical path – the sequence of tasks that directly impact project completion. This helps in focusing on the most time-sensitive activities.
- Gantt Charts: Visualizing task dependencies and deadlines. This provides a clear overview of the project schedule and allows for proactive identification of potential conflicts.
- Regular Meetings and Communication: Holding regular meetings with the project team and stakeholders to discuss progress, identify potential roadblocks, and make adjustments to the schedule as needed. Open communication is key.
- Contingency Planning: Building buffer time into the schedule to account for unexpected delays or issues.
For example, on a recent project with tight deadlines, we used a Gantt chart to visualize tasks and quickly identify a potential conflict between the electrical and mechanical systems installations. By proactively addressing this conflict, we avoided a significant delay.
Q 18. What is your experience with different contract types?
My experience encompasses various contract types, including:
- Lump Sum: A fixed price for a defined scope of work. This offers certainty in cost but requires meticulous planning and accurate estimations.
- Cost Plus Fee: The contractor is reimbursed for actual costs plus a fixed fee or percentage. This is suitable for projects with uncertain scopes but carries a higher risk of cost overruns.
- Unit Price: A price is set per unit of work (e.g., per square foot, per cubic yard). This is common for projects with variable quantities of work.
- Design-Build: The contractor is responsible for both design and construction. This can streamline the process and improve coordination but requires a high level of trust and expertise.
Understanding the implications of each contract type is crucial. For example, in a lump-sum contract, thorough planning and risk assessment are essential to avoid financial losses. In a cost-plus contract, robust cost controls and regular reporting are necessary to manage expenses.
Q 19. Describe your experience with subcontractor management.
Subcontractor management is a critical aspect of project success. My approach involves:
- Careful Selection: Choosing subcontractors based on their experience, qualifications, safety record, and financial stability.
- Clear Contracts: Developing detailed contracts that clearly define the scope of work, payment terms, and deadlines.
- Regular Communication: Maintaining open communication with subcontractors to address concerns, resolve issues, and track progress.
- Performance Monitoring: Regularly monitoring the performance of subcontractors to ensure they meet deadlines and quality standards.
- Conflict Resolution: Developing and implementing strategies for addressing conflicts or disputes that may arise.
In one instance, a subcontractor experienced delays. Through proactive communication, we identified the root cause—material shortages. By coordinating with the supplier and adjusting the project schedule, we mitigated the impact on the overall timeline.
Q 20. How do you ensure timely completion of the project?
Ensuring timely project completion requires a proactive and organized approach. Key strategies include:
- Detailed Scheduling: Developing a realistic schedule that accounts for task dependencies and potential delays.
- Resource Allocation: Effectively allocating resources (personnel, equipment, materials) to ensure tasks are completed on time.
- Risk Management: Identifying and mitigating potential risks that could impact the project schedule.
- Progress Monitoring: Regularly monitoring progress against the schedule and making adjustments as needed.
- Communication: Maintaining open communication with all stakeholders to address any issues promptly.
Using project management software and regularly updating the schedule ensures that any delays are identified and addressed before they escalate, keeping the project on track. Proactive communication with the client on potential challenges fosters trust and partnership.
Q 21. Describe a challenging coordination issue you faced and how you resolved it.
On a recent museum renovation, we encountered a significant coordination challenge with the installation of a new HVAC system and the existing historical architectural features. The ductwork required for the new system clashed with several original structural elements, threatening their integrity.
To resolve this, we convened a meeting with the architects, engineers (MEP and structural), and the HVAC subcontractor. We utilized 3D BIM modeling to visualize the conflict and explore various solutions. We collaboratively developed a revised design that rerouted portions of the ductwork, minimizing its impact on the historical features. This involved meticulous planning, careful consideration of the building’s structural integrity, and compromises between aesthetics and functionality. The revised design required additional time but preserved the historical significance of the building, resulting in a successful project.
Q 22. What metrics do you use to measure the success of your coordination efforts?
Measuring the success of coordination efforts involves a multifaceted approach, going beyond simply completing a project on time and within budget. I utilize a combination of quantitative and qualitative metrics.
- On-time delivery of coordinated documents: This is a key quantitative measure, tracking the timely submission of clash-free models and drawings. Delays here directly impact project timelines and costs. For example, a successful month would be one where all necessary coordination models were submitted and approved two weeks ahead of the scheduled milestone.
- Number of clashes detected and resolved: This metric reflects the effectiveness of our coordination processes. A lower number of clashes, particularly critical clashes, indicates better upfront planning and communication. We track this meticulously, categorizing clashes by severity to prioritize resolution.
- Team satisfaction surveys: These provide valuable qualitative data. Feedback from engineers, architects, and contractors helps identify areas for improvement in communication, processes, and collaboration. A high satisfaction score suggests a positive and productive coordination environment.
- Cost savings due to proactive clash detection: Identifying and resolving clashes early in the design phase significantly reduces costly rework later on. Tracking these savings provides a powerful argument for the value of effective coordination.
- Project completion within budget: While not solely a coordination metric, successful coordination significantly contributes to budget adherence by minimizing rework and change orders.
By combining these metrics, I gain a comprehensive understanding of coordination success and can identify areas needing improvement.
Q 23. How do you stay updated on industry best practices and new technologies?
Staying updated on industry best practices and new technologies is crucial in this fast-evolving field. My approach is multi-pronged:
- Professional organizations: Active membership in organizations like the American Institute of Architects (AIA) and the Construction Management Association of America (CMAA) provides access to conferences, publications, and networking opportunities, keeping me abreast of the latest trends.
- Industry publications and journals: I regularly read journals like Engineering News-Record (ENR) and Building Design + Construction to stay informed about advancements in building technology and best practices. This helps me stay in the loop about changes in building codes, regulations, and new software applications.
- Webinars and online courses: Numerous online platforms offer webinars and courses on topics like BIM (Building Information Modeling), clash detection software, and sustainable building practices. I actively participate in these to enhance my skills and knowledge.
- Networking and conferences: Attending industry conferences allows for direct interaction with peers and experts, fostering knowledge exchange and learning about new techniques and challenges in the field. Networking provides opportunities to discuss best practices and gain insights from professionals with diverse project experiences.
- Mentorship and collaboration: Seeking out mentors and engaging in peer-to-peer learning keeps me up-to-date on various approaches and technologies across different projects and teams.
This combination ensures I’m equipped with the latest knowledge and skills to improve our coordination processes.
Q 24. Describe your experience using project management software.
I have extensive experience using various project management software, including BIM 360, Revit, Navisworks, and Procore. My experience extends from basic task management and scheduling to advanced features like clash detection and model review.
- BIM 360: I’m proficient in using BIM 360 for centralized model management, issue tracking, and collaboration across disciplines. This platform allows team members to access and work on the most updated models simultaneously. For example, I’ve used it successfully to facilitate design reviews with architects and engineers by sharing the model, highlighting areas of concern, and adding comments directly within the software.
- Revit: My Revit skills enable me to model efficiently, create detailed drawings and schedules, and participate actively in model coordination sessions. It is the mainstay of our BIM processes, helping us to detect and resolve clashes efficiently.
- Navisworks: I use Navisworks to perform clash detection analysis on integrated models, identifying interferences between disciplines. This allows for proactive problem-solving before construction begins. I am proficient in creating clash reports and using the software’s tools to analyze and resolve issues quickly and effectively. In a recent project, Navisworks helped us avoid a significant delay by identifying a ductwork conflict with structural steel early in the design phase.
- Procore: I use Procore for overall project management, including task assignment, communication, and document control. It’s a fantastic tool to manage communication and ensure timely flow of information.
I’m comfortable adapting to new software and incorporating new technologies as needed, ensuring project success through efficient data management and collaboration.
Q 25. What is your understanding of LEED or other green building certifications?
LEED (Leadership in Energy and Environmental Design) is a widely recognized green building certification system that evaluates building sustainability performance across various categories, including sustainable site development, water efficiency, energy efficiency, materials selection, and indoor environmental quality.
My understanding extends beyond simply knowing the rating system. I understand the principles behind LEED certification and its impact on design decisions. For example, I know the implications of choosing sustainable materials and the importance of optimizing building performance to achieve energy efficiency. I’ve worked on projects targeting LEED Silver and Gold certifications, which required careful coordination with engineers and architects to meet the specific requirements of the rating system. This involved working closely with design teams to select sustainable materials, incorporate energy-efficient systems, and ensure the project adhered to the environmental guidelines.
Beyond LEED, I am familiar with other green building certifications such as BREEAM (Building Research Establishment Environmental Assessment Method) and WELL, understanding their different focuses and applications based on project specifics and client needs. The key is understanding the principles of sustainability and integrating these principles into the coordination process from the initial design stage.
Q 26. How do you handle difficult personalities or team conflicts?
Handling difficult personalities or team conflicts requires a proactive and diplomatic approach. The key is open communication and a focus on collaboration rather than confrontation.
- Active listening: I start by actively listening to all parties involved, understanding their perspectives and concerns without judgment. This helps identify the root cause of the conflict.
- Facilitation and mediation: I act as a facilitator, creating a safe space for open dialogue and guiding the team towards finding common ground. I might use visual aids like flowcharts or diagrams to clarify points of contention.
- Focus on shared goals: I constantly remind the team of our shared project objectives, encouraging collaboration towards a common goal. This helps to de-escalate personal conflicts by re-focusing on the overall success of the project.
- Clear communication protocols: Establishing clear communication protocols, including regular meetings and consistent use of project management software, ensures everyone is informed and engaged. This helps to prevent misunderstandings and reduce the likelihood of conflict.
- Escalation procedures: If conflicts cannot be resolved internally, I have established escalation procedures to involve senior management or project stakeholders for mediation or conflict resolution.
In one instance, a clash arose between the mechanical and structural engineers, due to conflicting space requirements. By facilitating a meeting, clarifying each engineer’s reasoning, and collaboratively exploring design alternatives, we found a solution that satisfied both parties without compromising project goals. The key was emphasizing that collaboration was vital, and that we were all on the same team working toward a common objective.
Q 27. Explain your familiarity with different building systems (MEP, structural, etc.).
My familiarity with building systems is comprehensive, encompassing MEP (Mechanical, Electrical, and Plumbing), structural, architectural, and fire protection systems. Understanding how these systems interact is vital for effective coordination.
- MEP Systems: I understand the design and installation of HVAC, plumbing, and electrical systems, including their space requirements and interdependencies. I can identify potential conflicts between these systems and other building elements.
- Structural Systems: I possess a solid understanding of structural elements like beams, columns, and foundations. This knowledge is crucial for coordinating MEP systems with the structural framework, preventing clashes and ensuring structural integrity.
- Architectural Systems: I’m familiar with architectural elements, including walls, floors, ceilings, and finishes. This allows me to ensure that all systems are integrated seamlessly within the architectural design.
- Fire Protection Systems: I understand fire protection systems, including sprinklers, fire alarms, and smoke detectors, and how their placement must be coordinated with other systems to ensure life safety.
This in-depth knowledge allows me to anticipate potential conflicts early in the design phase, avoiding costly changes during construction. For example, in a recent project, my understanding of the relationship between ductwork and structural members helped prevent a major clash that would have delayed construction by several weeks.
Q 28. How do you utilize technology to improve coordination efficiency?
Technology plays a significant role in improving coordination efficiency. I leverage various technologies to streamline workflows and minimize conflicts.
- BIM (Building Information Modeling): BIM is the cornerstone of my technological approach, using it for clash detection, model review, and collaboration. It provides a central repository of information accessible to all team members.
- Cloud-based collaboration platforms: I utilize cloud-based platforms like BIM 360 and Procore for document management, issue tracking, and communication. This ensures that all team members have access to the most up-to-date information, regardless of their location.
- Clash detection software: I use Navisworks and other clash detection software to identify and resolve clashes early in the design phase. This proactive approach minimizes rework and delays.
- Virtual and augmented reality: For complex projects, I have utilized VR and AR technologies to visualize the building model and identify potential issues in a more immersive and intuitive way. This allows for easier communication and better understanding between all stakeholders.
- Drone technology: On larger site projects, drone surveys and imagery are incorporated to compare as-built conditions against the BIM model, minimizing discrepancies and allowing for more accurate coordination.
By integrating these technologies, I can enhance coordination accuracy, reduce errors, improve communication, and ultimately deliver projects faster and more efficiently.
Key Topics to Learn for Coordination with Engineers and Architects Interview
- Understanding Project Requirements: Thoroughly grasping project specifications from both engineering and architectural perspectives, identifying potential conflicts early on.
- Technical Drawings & Specifications: Interpreting and analyzing blueprints, specifications, and other technical documents to understand design intent and identify potential clashes.
- Communication & Collaboration: Developing effective communication strategies with engineers and architects, fostering teamwork, and resolving disagreements professionally.
- Conflict Resolution: Identifying and proactively addressing conflicts between engineering and architectural designs, proposing solutions that meet all project requirements.
- Building Codes & Regulations: Demonstrating knowledge of relevant building codes and regulations, ensuring compliance throughout the project lifecycle.
- Scheduling & Sequencing: Understanding the critical path of a project and coordinating the work of engineers and architects to meet deadlines.
- Budgeting & Cost Control: Contributing to effective cost management by identifying potential cost overruns early in the design process and suggesting mitigation strategies.
- BIM (Building Information Modeling) Software: Familiarity with BIM software and its application in coordinating engineering and architectural designs, and resolving potential clashes virtually.
- Problem-Solving & Decision-Making: Demonstrating the ability to analyze complex problems, make informed decisions, and effectively communicate solutions to stakeholders.
- Sustainability & Green Building Practices: Understanding and implementing sustainable design principles and practices in coordination with both engineering and architectural teams.
Next Steps
Mastering coordination between engineers and architects is crucial for career advancement in the construction and design industries. It demonstrates valuable problem-solving skills, collaborative abilities, and a deep understanding of the entire project lifecycle. To significantly boost your job prospects, crafting an ATS-friendly resume is essential. ResumeGemini is a trusted resource to help you build a professional and impactful resume that showcases your skills and experience effectively. Examples of resumes tailored to highlight experience in Coordination with Engineers and Architects are available to help you create a compelling application.
Explore more articles
Users Rating of Our Blogs
Share Your Experience
We value your feedback! Please rate our content and share your thoughts (optional).
What Readers Say About Our Blog
Hello,
We found issues with your domain’s email setup that may be sending your messages to spam or blocking them completely. InboxShield Mini shows you how to fix it in minutes — no tech skills required.
Scan your domain now for details: https://inboxshield-mini.com/
— Adam @ InboxShield Mini
Reply STOP to unsubscribe
Hi, are you owner of interviewgemini.com? What if I told you I could help you find extra time in your schedule, reconnect with leads you didn’t even realize you missed, and bring in more “I want to work with you” conversations, without increasing your ad spend or hiring a full-time employee?
All with a flexible, budget-friendly service that could easily pay for itself. Sounds good?
Would it be nice to jump on a quick 10-minute call so I can show you exactly how we make this work?
Best,
Hapei
Marketing Director
Hey, I know you’re the owner of interviewgemini.com. I’ll be quick.
Fundraising for your business is tough and time-consuming. We make it easier by guaranteeing two private investor meetings each month, for six months. No demos, no pitch events – just direct introductions to active investors matched to your startup.
If youR17;re raising, this could help you build real momentum. Want me to send more info?
Hi, I represent an SEO company that specialises in getting you AI citations and higher rankings on Google. I’d like to offer you a 100% free SEO audit for your website. Would you be interested?
Hi, I represent an SEO company that specialises in getting you AI citations and higher rankings on Google. I’d like to offer you a 100% free SEO audit for your website. Would you be interested?
good
