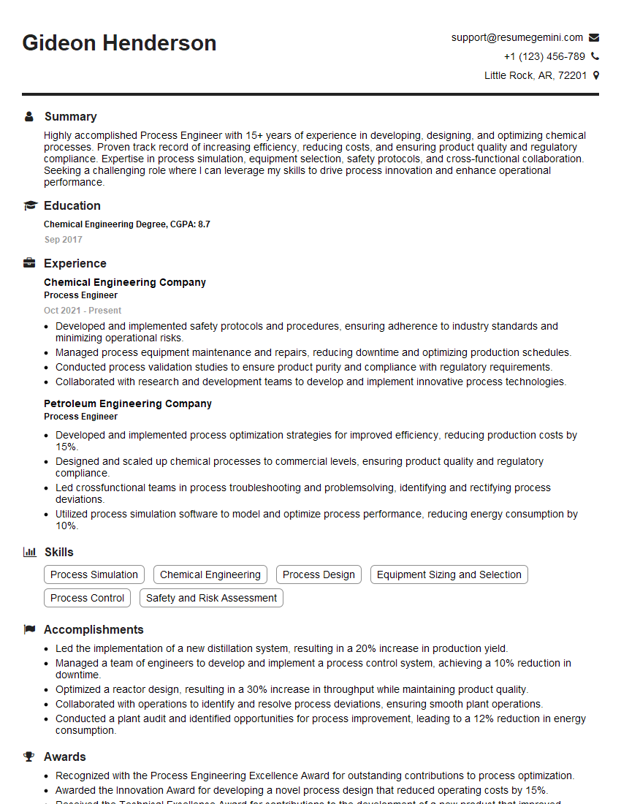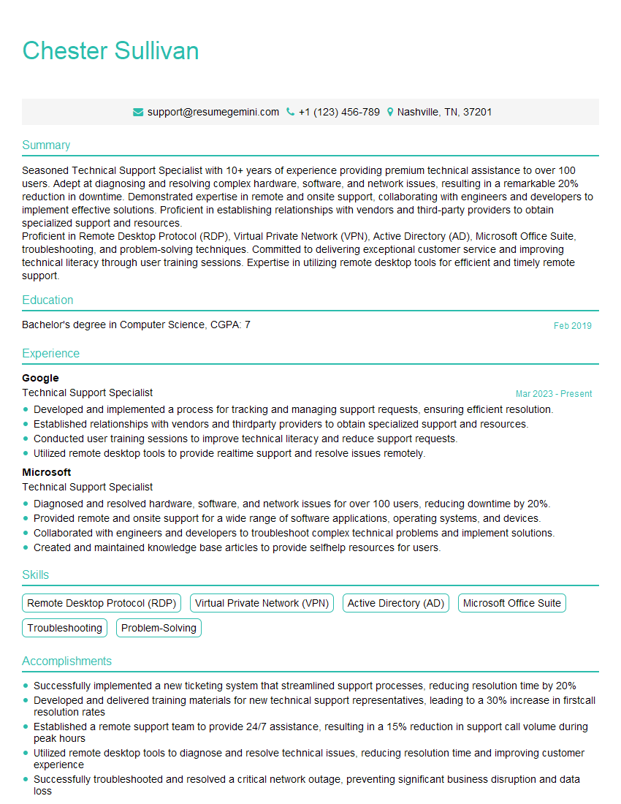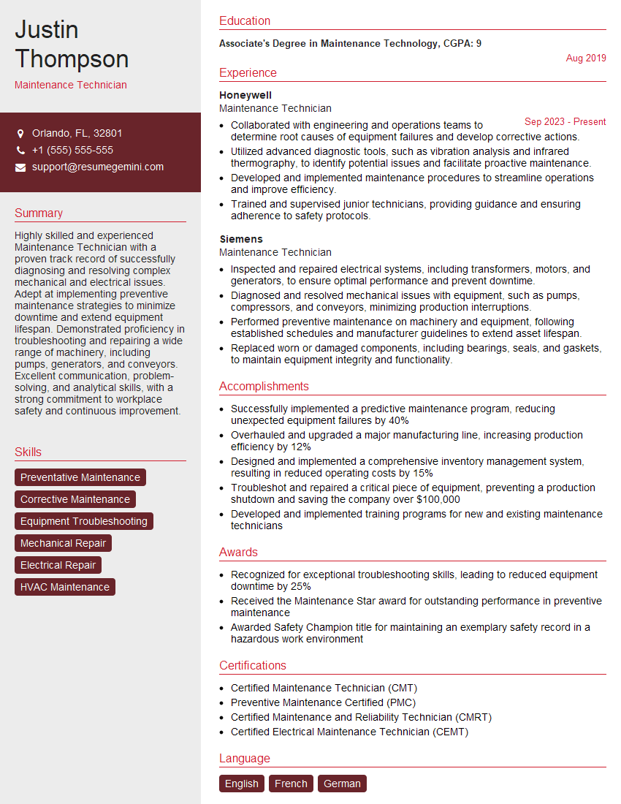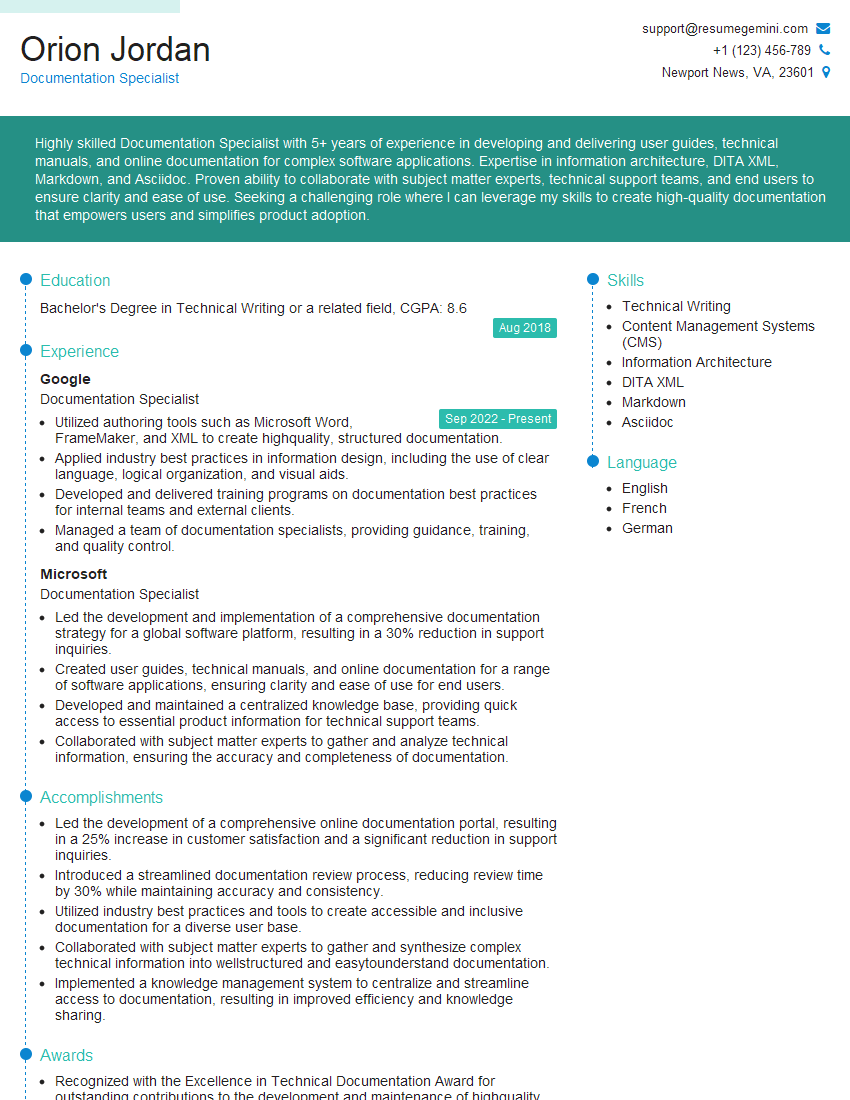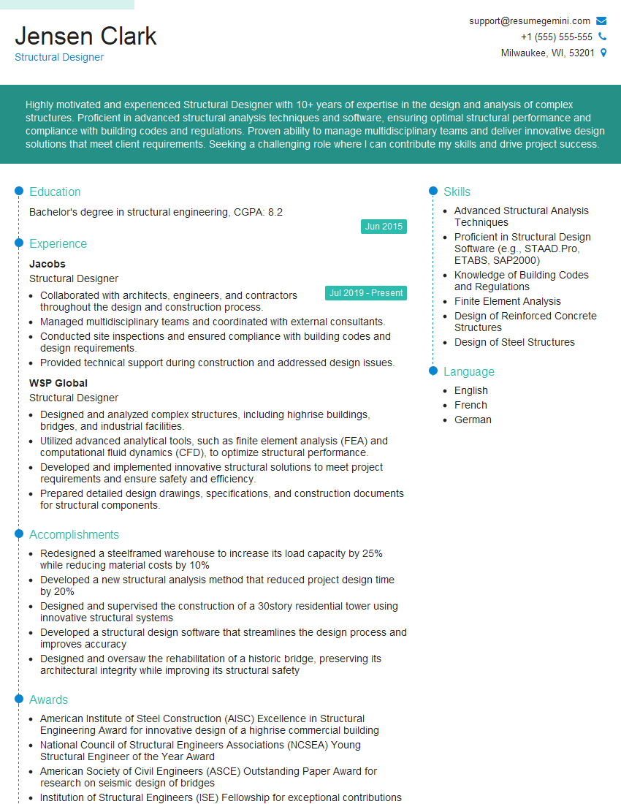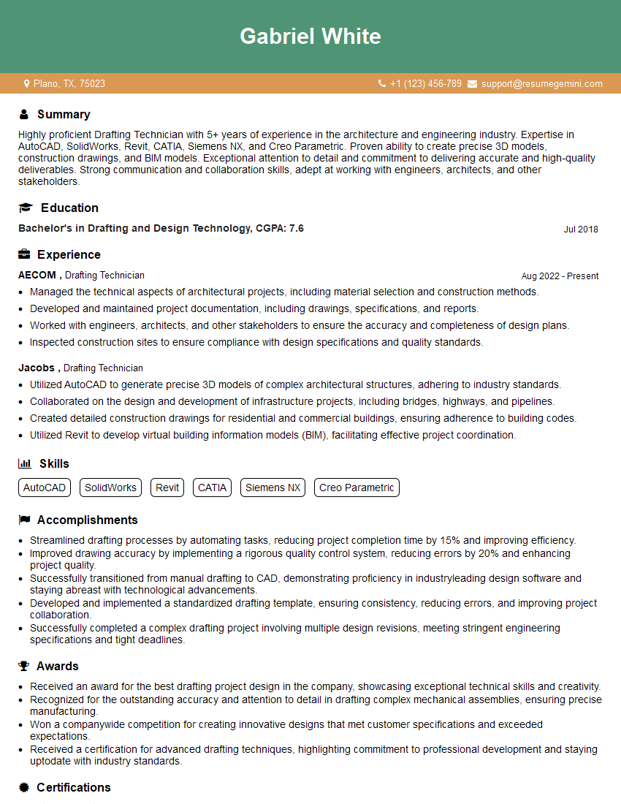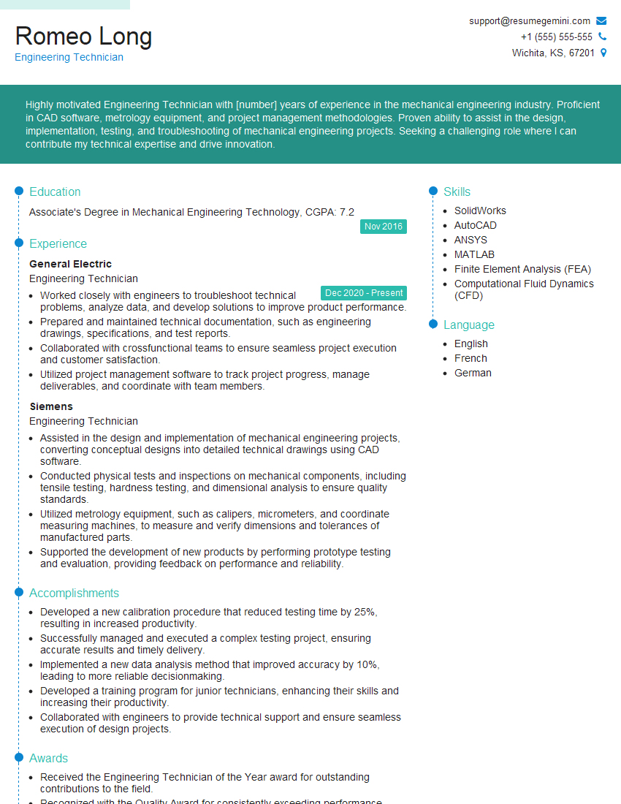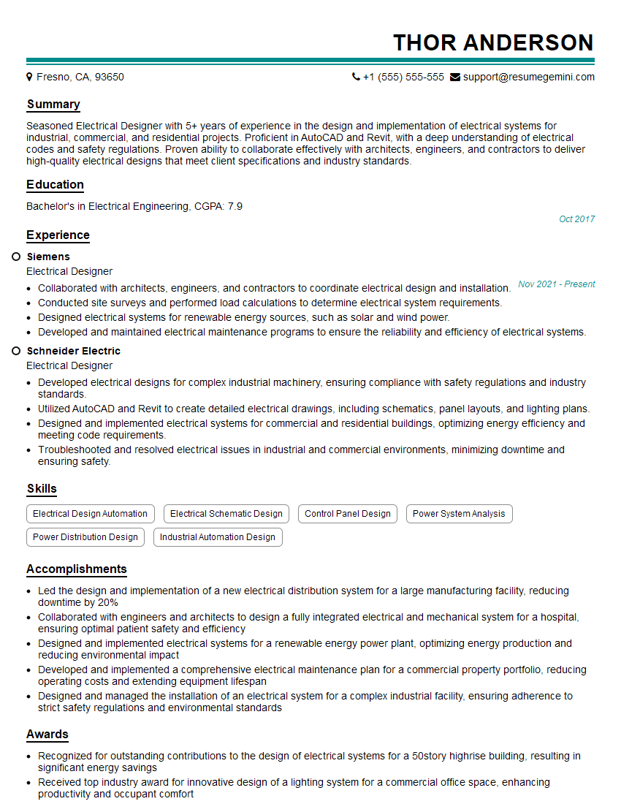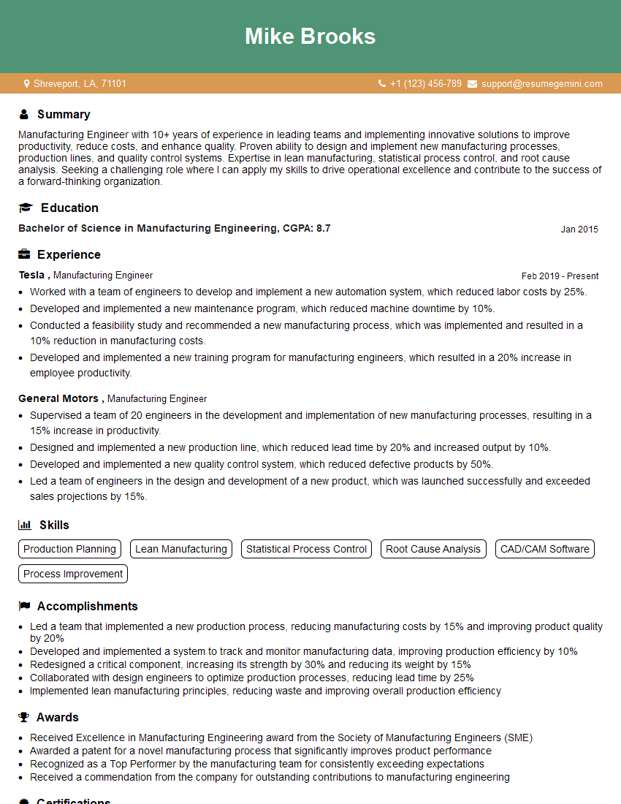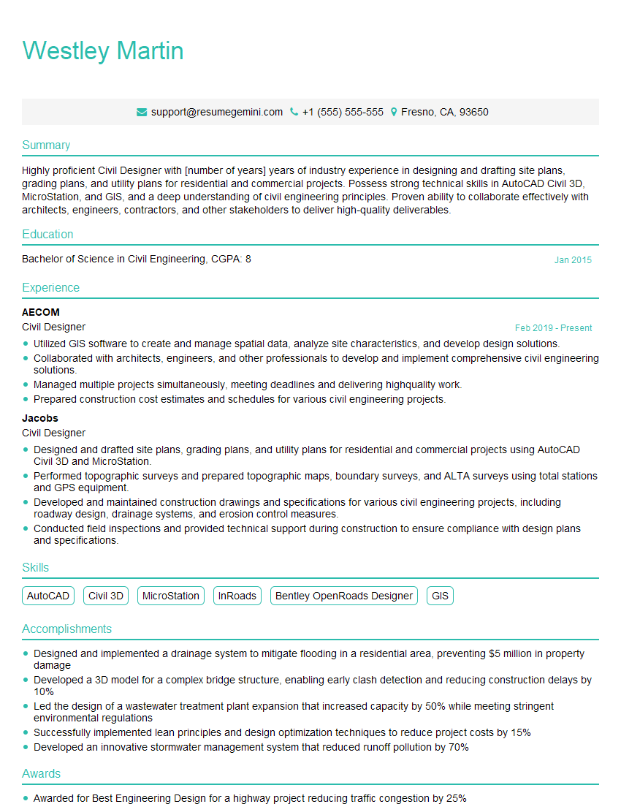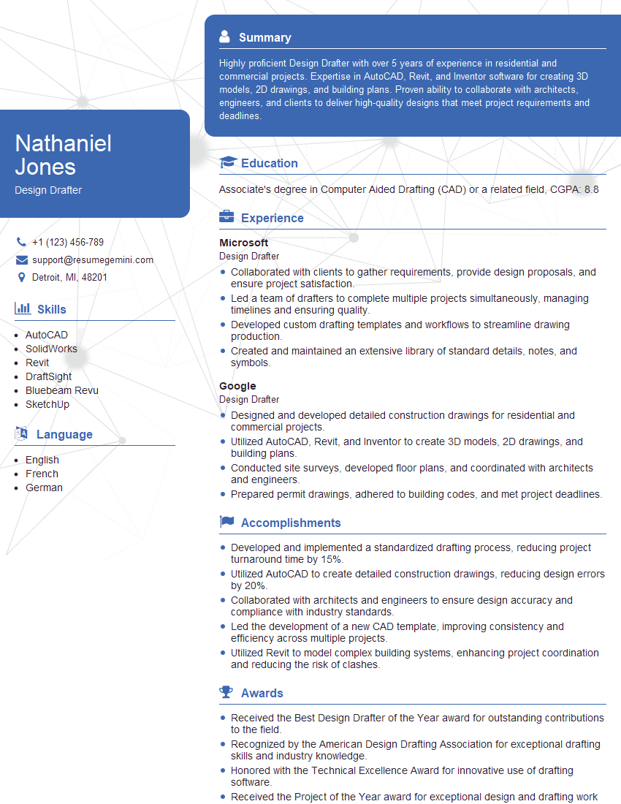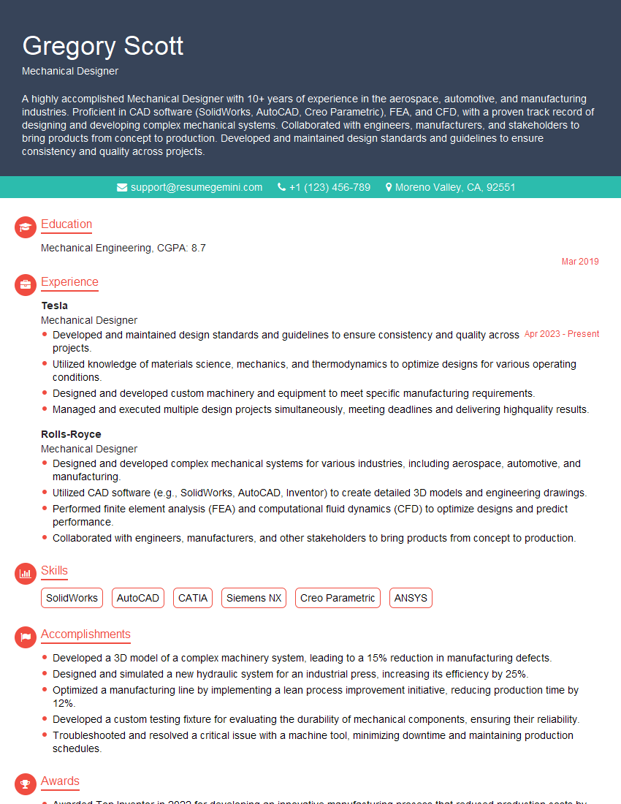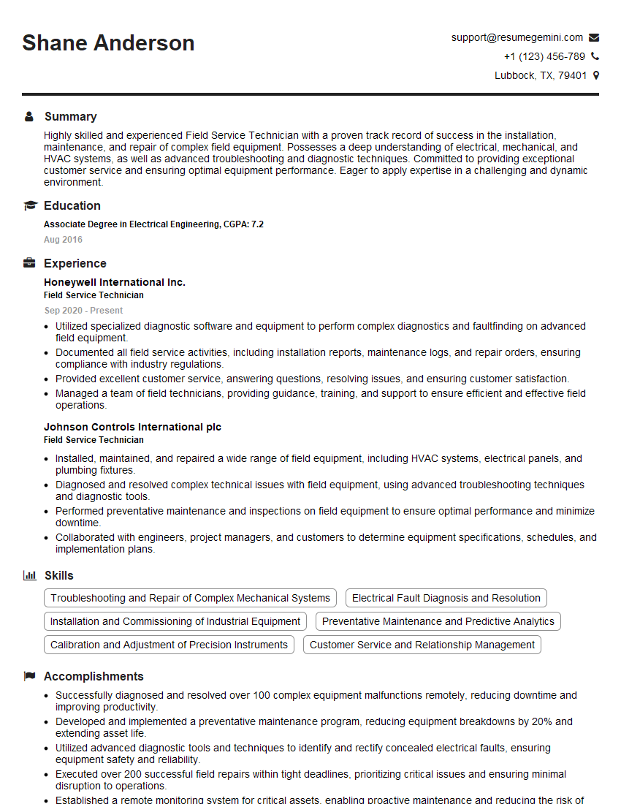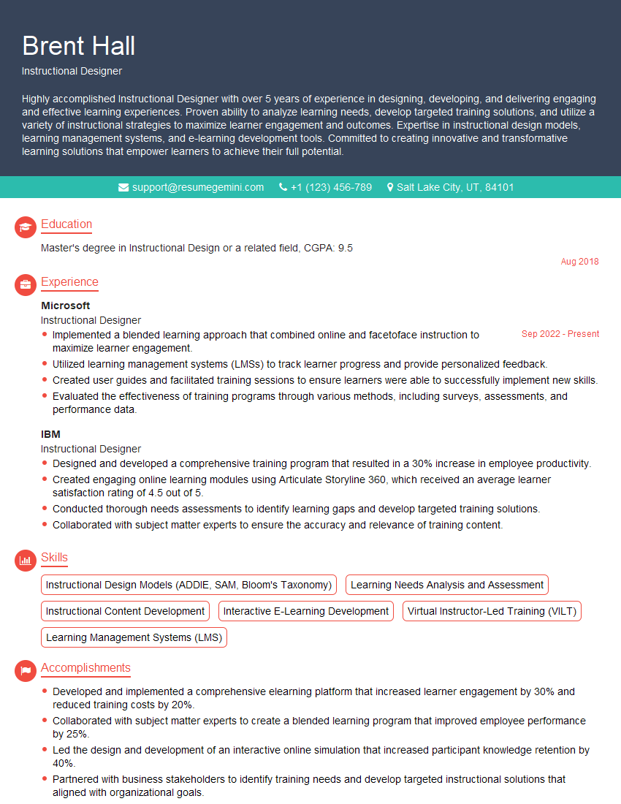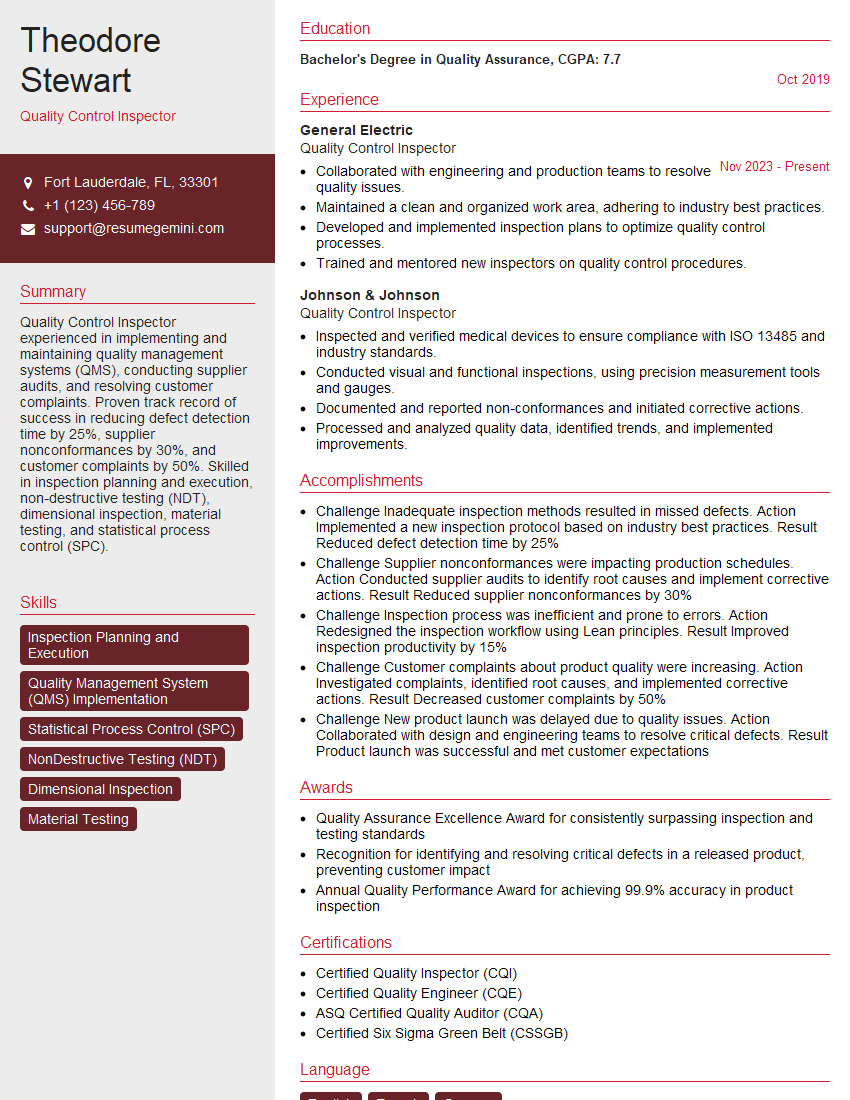Are you ready to stand out in your next interview? Understanding and preparing for Interpret technical drawings and manuals interview questions is a game-changer. In this blog, we’ve compiled key questions and expert advice to help you showcase your skills with confidence and precision. Let’s get started on your journey to acing the interview.
Questions Asked in Interpret technical drawings and manuals Interview
Q 1. Explain the difference between orthographic and isometric projections.
Orthographic and isometric projections are two different ways of representing a 3D object on a 2D surface. Think of it like taking pictures of an object from different angles. Orthographic projection uses multiple views (typically top, front, and side) to show the object’s dimensions accurately, each view showing only two dimensions at a time. It’s like looking at the object from directly above, in front, and from the side. Isometric projection, on the other hand, shows a single view where all three dimensions are visible, albeit slightly foreshortened. It’s like taking a slightly angled picture that gives a sense of depth, but dimensions need to be corrected using scales. Orthographic drawings are better for precise measurements and manufacturing, while isometric drawings are useful for visualizing the overall shape and assembly.
Example: Imagine a cube. An orthographic projection would show three separate squares representing the top, front, and side views. An isometric projection would show a single tilted square, with the edges and corners implying depth.
Q 2. How do you identify different types of lines on a technical drawing (e.g., hidden lines, center lines)?
Technical drawings use various line types to convey specific information. Understanding these is crucial for accurate interpretation.
- Object Lines: Thick, solid lines define the visible outlines of the object. They are the most prominent lines on the drawing.
- Hidden Lines: Thin, dashed lines represent edges or features that are not visible from the chosen view. Think of it like seeing the back of a box through the front.
- Center Lines: Thin, alternating long and short dashes, indicate the center of symmetrical features such as holes or cylindrical parts. They are your guides for symmetry.
- Dimension Lines: Thin lines with arrowheads at both ends. These lines indicate the measurements of features. An arrowhead at the start of a dimension line, facing towards another arrowhead at its end, indicates that the line does not have a measurement.
- Extension Lines: Thin lines extending from the object to the dimension lines. They help to clearly indicate which dimension is being measured.
- Cutting Plane Lines: Thick lines with alternating long and short dashes to indicate where a section view is taken from.
Example: On a drawing of a bolt, the circular outline would be an object line, the thread would be shown with hidden lines, the center of the bolt head would have a center line, and the overall length would be indicated with dimension and extension lines.
Q 3. Describe your experience with interpreting dimensioning and tolerances on technical drawings.
Interpreting dimensions and tolerances is fundamental to my work. I have extensive experience in reading and understanding dimensioning systems (e.g., inches or millimeters), reading tolerances (e.g., ±0.01 mm), and understanding geometric dimensioning and tolerancing (GD&T) symbols. GD&T symbols specify tolerances for form, orientation, location, and runout of features, essential for ensuring parts fit correctly during assembly.
Example: A dimension might be specified as “10.00 ± 0.05 mm.” This means the actual dimension can vary between 9.95 mm and 10.05 mm and still be considered acceptable. I would apply this understanding during quality inspections, manufacturing processes, and design reviews. Any deviation outside these tolerances could lead to functional issues or assembly problems.
My experience also includes working with various tolerance types: unilateral, bilateral, and limit dimensions. Understanding these distinctions is critical for evaluating the acceptable variation range within which a component or assembly must function.
Q 4. How do you use a scale to measure dimensions on a drawing?
Most technical drawings are created to a specific scale; meaning, the drawing’s dimensions are a multiple or fraction of the actual dimensions of the object. The scale is typically indicated on the drawing itself (e.g., 1:10, 1:50, 1:100). To measure dimensions, I would first determine the scale.
Example: If the scale is 1:10, it means 1 unit on the drawing represents 10 units on the actual object. If a dimension on the drawing measures 5 cm, the actual dimension would be 5 cm x 10 = 50 cm. I use appropriate measuring tools such as a ruler, calipers, or even digital measuring instruments, depending on the drawing’s complexity and accuracy required. For digital drawings using CAD software, the software itself will provide accurate measurements, so the scaling function can be used directly within the software to measure dimensions.
Q 5. What are your preferred methods for identifying and resolving inconsistencies or ambiguities in technical drawings?
Inconsistencies or ambiguities in technical drawings can lead to errors and rework, so addressing them promptly is paramount. My approach involves a methodical investigation.
- Careful Review: I begin with a thorough visual inspection of the drawing, checking for conflicting dimensions, missing information, or unclear notations.
- Cross-Referencing: I check for consistency across different views and sections of the drawing. If the drawing refers to other documents (like material specifications or assembly instructions), I verify if the information matches and is current.
- Consultation: If ambiguities remain, I consult with the drawing’s originator (engineer, designer), relevant stakeholders, or other experienced professionals to clarify the intended meaning.
- Documentation: I document all identified inconsistencies, the steps taken to resolve them, and the final resolution. This ensures that the record and history of the correction are maintained.
Example: If a drawing shows a conflicting dimension for a critical part, I would investigate thoroughly, comparing different views, checking for errors in the calculation, and contacting the engineer or designer for clarification. The resolution would be documented and updated in the drawing log.
Q 6. Explain your experience working with different CAD software (e.g., AutoCAD, SolidWorks).
I have extensive experience using various CAD software, including AutoCAD, SolidWorks, and Inventor. My proficiency goes beyond basic drawing functions. I’m adept at creating 2D and 3D models, generating detailed drawings, managing design data, and collaborating with teams using these platforms.
In AutoCAD, I’m proficient in creating precise 2D drawings, using layers, blocks, and annotation effectively. SolidWorks allows for more complex 3D modeling, enabling me to simulate assembly and perform design analyses. Inventor allows for both 2D and 3D model creation, in addition to allowing for direct generation of technical drawings and documentation. I use these skills regularly for creating and revising technical drawings, generating manufacturing documentation, and collaborating with engineering teams.
Example: During a recent project, I used SolidWorks to create a 3D model of a complex assembly, then generated detailed 2D orthographic drawings in AutoCAD for the manufacturing team, ensuring precise dimensions and tolerances.
Q 7. How familiar are you with various material specifications commonly found in technical drawings?
Familiarity with material specifications is crucial for understanding the manufacturability and performance of a design. I’m experienced in interpreting various material specifications and codes commonly found on drawings, including those referencing steel alloys (e.g., ASTM A36, SS304), aluminum alloys (e.g., 6061-T6), plastics (e.g., ABS, PVC), and others. This involves understanding the material’s properties (strength, density, machinability), and how those properties are critical in choosing the correct materials during design and manufacture.
Example: If a drawing specifies “ASTM A36 steel,” I understand that this refers to a structural steel with specific mechanical properties, such as yield strength and tensile strength, and this information would guide the selection of suitable manufacturing processes and assembly considerations.
I regularly use material property databases and material specification handbooks to cross-reference and verify the properties listed in the drawings. Furthermore, when dealing with less common materials, I consult the relevant material data sheets provided by the manufacturer to gain more thorough information.
Q 8. How do you interpret assembly drawings and understand component relationships?
Interpreting assembly drawings involves understanding the spatial relationships between different components to visualize the final assembled product. It’s like a complex puzzle where each piece needs to fit perfectly. I begin by identifying the main assembly and then systematically work my way down to the sub-assemblies. I look for key indicators such as exploded views which show components separated for clarity, bill of materials (BOMs) that list all the parts, and part numbers that allow me to cross-reference with detailed part drawings.
For example, imagine assembling a bicycle. The assembly drawing would show the frame as the main component, then the wheels, handlebars, pedals, etc., as sub-assemblies. Each sub-assembly would have its own drawing detailing the specific parts and their arrangement. I’d follow the sequence shown in the drawing, paying close attention to fasteners, tolerances, and any special instructions. I also use annotations such as callouts and notes to understand the assembly process better. Through careful analysis of views (orthographic, isometric, etc.), I can visualize how the parts interact and ensure correct fit and functionality.
Q 9. Describe your experience with interpreting electrical schematics or diagrams.
My experience with electrical schematics and diagrams is extensive. I’m proficient in reading both simple and complex diagrams, including ladder logic, block diagrams, and wiring diagrams. I understand the use of symbols, which are a universal language in electrical engineering. Each symbol represents a specific component, such as a switch, relay, motor, or sensor. I can trace the flow of power and signals through the circuit, identifying the interconnections and interactions between components.
For instance, when interpreting a ladder diagram, I’ll identify the inputs (e.g., sensors detecting conditions), the logic functions (e.g., AND, OR gates), and the outputs (e.g., activating a motor). I use this understanding to comprehend the overall functionality of the system and to troubleshoot issues. I’m also adept at identifying potential hazards, such as short circuits or ground faults, by carefully analyzing the schematic. I regularly use software like AutoCAD Electrical for designing and reviewing electrical schematics.
Q 10. How do you approach reading and understanding complex piping and instrumentation diagrams (P&IDs)?
Piping and Instrumentation Diagrams (P&IDs) are the blueprints for process systems. Understanding them requires a systematic approach. I start by understanding the overall process flow, which is typically depicted from left to right. Then I analyze individual components—valves, pumps, heat exchangers, instruments (sensors, transmitters, controllers)—and their connections. The symbols and annotations are crucial; each represents a specific type of equipment or process condition. I look for line numbers, tags (unique identifiers for equipment), instrument loops showing the signal flow and control logic, and process flow directions.
For example, understanding the sequence of valves in a process line will tell me the order of operations. A P&ID might show a pressure control valve downstream from a pump. I know that the valve regulates the pressure to maintain a setpoint. I’m experienced in using different types of P&IDs and can easily handle those with specific process control details, including sophisticated control strategies. The key is paying close attention to detail and using my knowledge of process engineering principles to interpret the diagram’s implications.
Q 11. Explain your process for understanding and following instructions from a technical manual.
My process for following technical manuals involves a methodical approach. First, I thoroughly review the table of contents and index to familiarize myself with the document’s structure. Then, I carefully read the introduction and safety precautions, as these are crucial for safe and effective use. I follow the instructions step-by-step, paying attention to warnings and cautions. I confirm I have all the necessary tools and materials before starting. If the manual includes diagrams or illustrations, I correlate them with the written instructions for better understanding.
For complex procedures, I may create a checklist to ensure I don’t miss any steps. I’ll also look for troubleshooting sections in case of problems. If there are unclear points, I may consult additional resources or seek clarification from experts. I always prioritize safety and ensure I understand the potential risks before commencing any procedure. Think of it like baking a cake – you wouldn’t just start mixing without reading the recipe first! A systematic and cautious approach is essential for success.
Q 12. How do you handle situations where technical drawings or manuals are outdated or incomplete?
Outdated or incomplete technical drawings or manuals are a common challenge. My approach involves several strategies. Firstly, I determine the extent of the discrepancies. If it’s a minor detail, I might use my experience and judgment to fill in the gap, carefully documenting my assumptions. If there are significant omissions or inconsistencies, I would try to locate revised versions of the documents, contact the manufacturer or designer for clarification, or search for similar equipment’s documentation.
Sometimes I’ll have to gather information from multiple sources to get a complete picture. This may include looking at service records, maintenance logs, or interviewing experienced technicians who have worked with the equipment. I always document my efforts and any modifications made based on incomplete information, ensuring transparency and traceability. Essentially, I treat these situations as puzzles requiring investigation and creative problem-solving, carefully weighing risk and accuracy.
Q 13. Describe your experience using technical drawings to troubleshoot equipment malfunctions.
Technical drawings are essential tools for troubleshooting. I’ve frequently used them to diagnose malfunctions by visually identifying the components involved in a particular function. By comparing the actual equipment’s configuration to the drawings, I can pinpoint deviations and potential causes of failure. For example, if a motor isn’t working, I would refer to the wiring diagram to trace the power circuit, check for loose connections, and ensure proper voltage and current levels.
I use assembly drawings to disassemble and inspect components. I’ll use schematics to analyze electrical connections and identify faulty components. In plumbing or process systems, I’ll use P&IDs to trace piping networks, looking for blockages, leaks, or incorrect valve settings. Accurate interpretation of these drawings is crucial to quickly identify the root cause of a problem, reducing downtime and improving efficiency. This is where a strong understanding of the equipment’s operation and its corresponding technical documentation comes into play.
Q 14. How familiar are you with different types of technical drawing standards (e.g., ANSI, ISO)?
I’m familiar with several technical drawing standards, including ANSI (American National Standards Institute) and ISO (International Organization for Standardization). I understand the differences in their conventions and symbols. For instance, ANSI is prevalent in the US, while ISO standards are more internationally recognized. Understanding these standards is crucial for accurate interpretation of drawings created in different regions. Different standards might dictate specific drawing sizes, tolerances, labeling conventions, projection methods, and symbol usage.
My experience covers different drawing types following these standards, including orthographic projections, isometric drawings, and detailed parts drawings. This ability to interpret drawings based on different standards is essential when collaborating internationally or working with legacy systems that might adhere to older standards. Familiarity with standards ensures that drawings are consistently interpreted correctly, regardless of their origin.
Q 15. How do you ensure the accuracy of your interpretation of technical drawings?
Ensuring accuracy in interpreting technical drawings is paramount. It’s a multi-step process that begins with understanding the drawing’s purpose and context. I always start by identifying the drawing’s revision level and checking for any accompanying notes or specifications. Then, I systematically check for consistency across different views (orthographic projections, isometric views, etc.). This involves verifying dimensions, tolerances, and material specifications across multiple sections of the drawing. I use a combination of tools like calipers, rulers, and digital measurement software to cross-reference dimensions when possible, especially if dealing with physical parts. Furthermore, I leverage my understanding of standard drafting practices and conventions (like ANSI or ISO standards) to decipher symbols and notations. Finally, I often perform a sanity check—does the drawing make sense in the real world? Could it be physically built as shown?
For example, if a drawing shows a shaft with a specific diameter and length, I’d verify that the dimensions are consistent across all views and that the tolerances allow for manufacturing variations. Discrepancies would trigger further investigation, potentially involving communication with the design engineers.
Career Expert Tips:
- Ace those interviews! Prepare effectively by reviewing the Top 50 Most Common Interview Questions on ResumeGemini.
- Navigate your job search with confidence! Explore a wide range of Career Tips on ResumeGemini. Learn about common challenges and recommendations to overcome them.
- Craft the perfect resume! Master the Art of Resume Writing with ResumeGemini’s guide. Showcase your unique qualifications and achievements effectively.
- Don’t miss out on holiday savings! Build your dream resume with ResumeGemini’s ATS optimized templates.
Q 16. Describe a situation where you had to interpret a complex technical drawing to solve a problem.
During a project involving a complex assembly of hydraulic components, I encountered a drawing with multiple exploded views and intricate piping diagrams. The problem was a recurring leak in a specific section of the assembly. Initially, the drawing seemed straightforward, but the leak’s location wasn’t easily identifiable. The difficulty arose from the use of a non-standard abbreviation for a specific type of O-ring. After cross-referencing the abbreviation with the parts list and the manufacturer’s catalog, I discovered the O-ring was incorrectly specified in the original design. The drawing itself didn’t explicitly show the error; it was a subtle mismatch between the abbreviation and the actual part. By meticulously analyzing the drawing, comparing it against the parts list, and using the manufacturer’s documentation, I pinpointed the cause of the leak and solved the problem with a simple parts replacement.
Q 17. What are some common errors you encounter when interpreting technical drawings?
Common errors in interpreting technical drawings often stem from misreading dimensions, overlooking critical details, or misunderstanding symbols. Misinterpreting scale is another frequent issue—failing to account for the scale factor can lead to significant errors in measurements. Another common problem is the incorrect interpretation of tolerances, leading to parts that either don’t fit or are too loose. Finally, neglecting to consider the assembly sequence can cause significant issues during the manufacturing or installation process. We sometimes see inconsistencies between different revisions of a drawing, where changes aren’t clearly indicated, which can lead to significant problems.
- Scale Errors: Incorrectly applying the drawing scale to real-world measurements.
- Tolerance Misinterpretations: Incorrectly understanding the allowable deviation from specified dimensions.
- Symbol Confusion: Misunderstanding the meaning of specific symbols or abbreviations used in the drawing.
- Revision Oversights: Failing to work with the latest revision of the technical drawing.
Q 18. How do you manage multiple technical drawings and manuals simultaneously?
Managing multiple drawings and manuals efficiently requires a structured approach. I typically use a digital document management system, which allows for easy organization, search, and version control. For complex projects, I create a hierarchical folder structure to categorize drawings based on their function or assembly. I also employ color-coding or tagging systems to quickly identify related documents. Simultaneous work involves using multiple monitors or switching efficiently between documents. I use bookmarks or annotations within the digital files to highlight relevant sections, which greatly aids in quick referencing when needing to compare details across documents. Additionally, I often create a summary sheet or a cross-reference document to compile essential information from various sources, reducing the need to constantly switch between documents.
Q 19. How familiar are you with different types of views (section views, detail views)?
I’m very familiar with different types of views used in technical drawings. Orthographic projections (front, top, side views) form the foundation of most drawings, providing multiple 2D representations of a 3D object. Section views are crucial for showing internal features, especially in complex components. For instance, a cross-sectional view reveals the internal structure of a part that would otherwise be hidden. Detail views provide magnified representations of smaller, critical features that require more precise specifications. These are often used to clarify intricate details not easily visible in the main drawing. Isometric views give a three-dimensional perspective, which can be useful for visualizing the overall shape and assembly of a part. I’m also comfortable with auxiliary views, which are used to show surfaces that are not parallel to the principal planes of projection.
Q 20. How do you interpret symbols and abbreviations found in technical drawings?
Interpreting symbols and abbreviations relies on a combination of familiarity with industry standards and referencing relevant documentation. Many symbols are standardized (e.g., ISO or ANSI standards), so recognizing common symbols is crucial. For non-standard symbols or abbreviations, I always consult the drawing’s title block, accompanying notes, and the parts list to decipher their meaning. If necessary, I may contact the design engineers or manufacturers for clarification. A comprehensive understanding of industry-specific terminology and conventions is essential in this process. For example, recognizing symbols for surface finishes, welding types, or specific material designations is fundamental. If a particular symbol or abbreviation remains unclear after consulting all available resources, I will always flag this as a potential area for error, which is communicated to the engineering or manufacturing team involved.
Q 21. How would you explain a complex technical drawing to someone with limited technical knowledge?
Explaining a complex technical drawing to someone without technical knowledge requires a simplified, step-by-step approach. I’d start by explaining the drawing’s overall purpose, using analogies to relate the object to something familiar. For instance, if the drawing is of a gear assembly, I’d compare it to the gears in a bicycle. I’d then break down the drawing into its main components, explaining each part’s function using simple language and avoiding technical jargon. Visual aids like simplified sketches or 3D models can significantly enhance understanding. I would visually walk through the assembly process, emphasizing key features and relationships between components. Finally, I would use interactive questioning to ensure they understand the concepts being explained, tailoring my explanation based on their level of understanding and response.
Q 22. What software and tools do you use to interpret and create technical drawings?
My expertise in interpreting and creating technical drawings relies on a suite of software and tools tailored to different needs. For 2D drawings, I’m proficient in AutoCAD, DraftSight, and SolidWorks’ 2D drafting capabilities. These allow for precise measurements, annotations, and the creation of detailed schematics. For 3D modeling, I utilize SolidWorks, Autodesk Inventor, and Fusion 360. These programs are crucial for visualizing complex assemblies, performing simulations, and generating accurate manufacturing drawings. Beyond software, I utilize digital calipers, micrometers, and other precision measuring instruments to verify physical dimensions against drawings, ensuring accuracy in both the digital and physical realms. Furthermore, I’m comfortable using PDF editors for annotation and collaboration on shared documents.
Q 23. How do you stay updated with the latest technologies and standards in technical drawing?
Staying current in this rapidly evolving field is paramount. I achieve this through a multi-pronged approach. Firstly, I actively participate in online courses and webinars offered by platforms like Coursera, Udemy, and LinkedIn Learning, focusing on new software features and updated industry standards. Secondly, I regularly read industry publications like ASME (American Society of Mechanical Engineers) journals and attend relevant conferences and workshops to network with peers and learn about the latest innovations. Thirdly, I subscribe to professional newsletters and actively monitor the websites of key software developers for updates and best practices. This continuous learning ensures that my skills and knowledge remain sharp and aligned with the latest advancements in technical drawing and related fields.
Q 24. Describe your experience working with 3D models derived from technical drawings.
My experience with 3D models derived from technical drawings is extensive. I frequently work with models created from 2D blueprints, using software like SolidWorks to generate 3D representations. This allows for a thorough understanding of the part’s geometry, assembly, and functionality. For example, I recently worked on a project where we had only 2D drawings of a complex pump assembly. By importing these drawings into SolidWorks, I was able to create a fully functional 3D model, identifying potential interference issues and improving the design for manufacturability before physical prototyping. This process allows for faster iteration and cost savings by identifying and rectifying design flaws early in the development cycle. I am also proficient in using 3D models for generating detailed manufacturing documentation, including bills of materials and assembly instructions.
Q 25. How do you handle revisions and updates to technical drawings and manuals?
Handling revisions and updates efficiently is crucial. I typically use a version control system, such as those integrated within SolidWorks or utilizing cloud-based platforms like Dropbox or Google Drive, to manage different versions of drawings and manuals. Each revision is clearly labeled with a version number and a description of changes. This allows for easy tracking of modifications and ensures everyone is working with the most up-to-date documentation. A clear change log is meticulously maintained, detailing the date, author, and specifics of each revision. Furthermore, I ensure that all stakeholders are notified of any updates, using email or project management software to maintain transparency and minimize confusion.
Q 26. How do you ensure compliance with safety regulations when working with technical drawings?
Safety compliance is paramount. When interpreting technical drawings, I meticulously check for safety symbols, warnings, and precautions outlined in the documentation. I’m familiar with various safety standards and regulations, including OSHA (Occupational Safety and Health Administration) guidelines. For example, I carefully examine drawings for hazard warnings related to high voltage, moving parts, or hazardous materials. I also ensure that the design itself adheres to safety regulations, such as proper grounding, guarding of moving parts, and appropriate material selection to prevent risks. Any safety concerns are promptly flagged and addressed with the design team, ensuring a safe and compliant final product.
Q 27. Describe a time you had to quickly interpret a technical drawing under pressure.
In a previous role, a critical piece of equipment malfunctioned during production. We only had a partial and rather ambiguous set of hand-drawn schematics. Under immense pressure, I systematically analyzed the available information, focusing on key dimensions and component relationships. I cross-referenced the incomplete drawing with physical components to deduce missing information. Through careful observation and logical deduction, I successfully identified the faulty component and its location in the system, enabling quick repairs and minimizing downtime. This experience highlighted the importance of methodical analysis, even under stressful circumstances, and my ability to leverage limited information effectively.
Q 28. How would you contribute to improving the clarity and accuracy of technical documentation?
Improving the clarity and accuracy of technical documentation is a continuous process. My approach involves several key strategies. Firstly, I advocate for the consistent use of standardized symbols, notations, and drawing formats to minimize ambiguity. Secondly, I would promote the use of 3D models alongside 2D drawings wherever possible, providing a more comprehensive understanding of the design. Thirdly, I would implement a robust review process involving multiple engineers to identify potential errors or areas for improvement. Finally, I would encourage the use of clear and concise language in accompanying manuals and ensure that all instructions are easy to follow, even for those with less technical expertise. A well-structured and user-friendly documentation system leads to fewer errors, increased efficiency, and enhanced safety.
Key Topics to Learn for Interpret technical drawings and manuals Interview
- Understanding Drawing Types: Learn to identify and interpret various types of technical drawings, including orthographic projections, isometric views, schematics, and assembly drawings. Practice recognizing different drawing conventions and symbols.
- Dimensional Analysis: Develop proficiency in accurately reading and interpreting dimensions, tolerances, and annotations on drawings. Understand the implications of different units of measurement and precision levels.
- Material Specifications: Become familiar with common material designations and their properties as indicated on drawings and in manuals. Learn to identify materials from their codes and understand their implications for manufacturing and assembly.
- Assembly Procedures: Practice interpreting assembly drawings and manuals to understand the sequence of operations required for assembling components. Develop skills in visualizing the 3D assembly from 2D representations.
- Troubleshooting and Problem Solving: Learn to identify potential problems and discrepancies in drawings and manuals. Develop skills in using your understanding of the design to propose solutions and improvements.
- Technical Terminology and Jargon: Familiarize yourself with industry-specific terminology and jargon related to technical drawings and manuals. A strong vocabulary will significantly aid your understanding and communication.
- Software Applications: Gain familiarity with common CAD software used for viewing and manipulating technical drawings (e.g., AutoCAD, SolidWorks). Even basic proficiency can demonstrate valuable skills.
Next Steps
Mastering the interpretation of technical drawings and manuals is crucial for career advancement in many technical fields. It demonstrates a critical skill set that employers highly value, opening doors to more challenging and rewarding roles. To further enhance your job prospects, focus on creating a strong, ATS-friendly resume that highlights your abilities and experience. ResumeGemini is a trusted resource that can help you build a professional and impactful resume. We provide examples of resumes tailored to highlight experience in interpreting technical drawings and manuals, ensuring your application stands out.
Explore more articles
Users Rating of Our Blogs
Share Your Experience
We value your feedback! Please rate our content and share your thoughts (optional).
What Readers Say About Our Blog
Hello,
We found issues with your domain’s email setup that may be sending your messages to spam or blocking them completely. InboxShield Mini shows you how to fix it in minutes — no tech skills required.
Scan your domain now for details: https://inboxshield-mini.com/
— Adam @ InboxShield Mini
Reply STOP to unsubscribe
Hi, are you owner of interviewgemini.com? What if I told you I could help you find extra time in your schedule, reconnect with leads you didn’t even realize you missed, and bring in more “I want to work with you” conversations, without increasing your ad spend or hiring a full-time employee?
All with a flexible, budget-friendly service that could easily pay for itself. Sounds good?
Would it be nice to jump on a quick 10-minute call so I can show you exactly how we make this work?
Best,
Hapei
Marketing Director
Hey, I know you’re the owner of interviewgemini.com. I’ll be quick.
Fundraising for your business is tough and time-consuming. We make it easier by guaranteeing two private investor meetings each month, for six months. No demos, no pitch events – just direct introductions to active investors matched to your startup.
If youR17;re raising, this could help you build real momentum. Want me to send more info?
Hi, I represent an SEO company that specialises in getting you AI citations and higher rankings on Google. I’d like to offer you a 100% free SEO audit for your website. Would you be interested?
Hi, I represent an SEO company that specialises in getting you AI citations and higher rankings on Google. I’d like to offer you a 100% free SEO audit for your website. Would you be interested?
good

