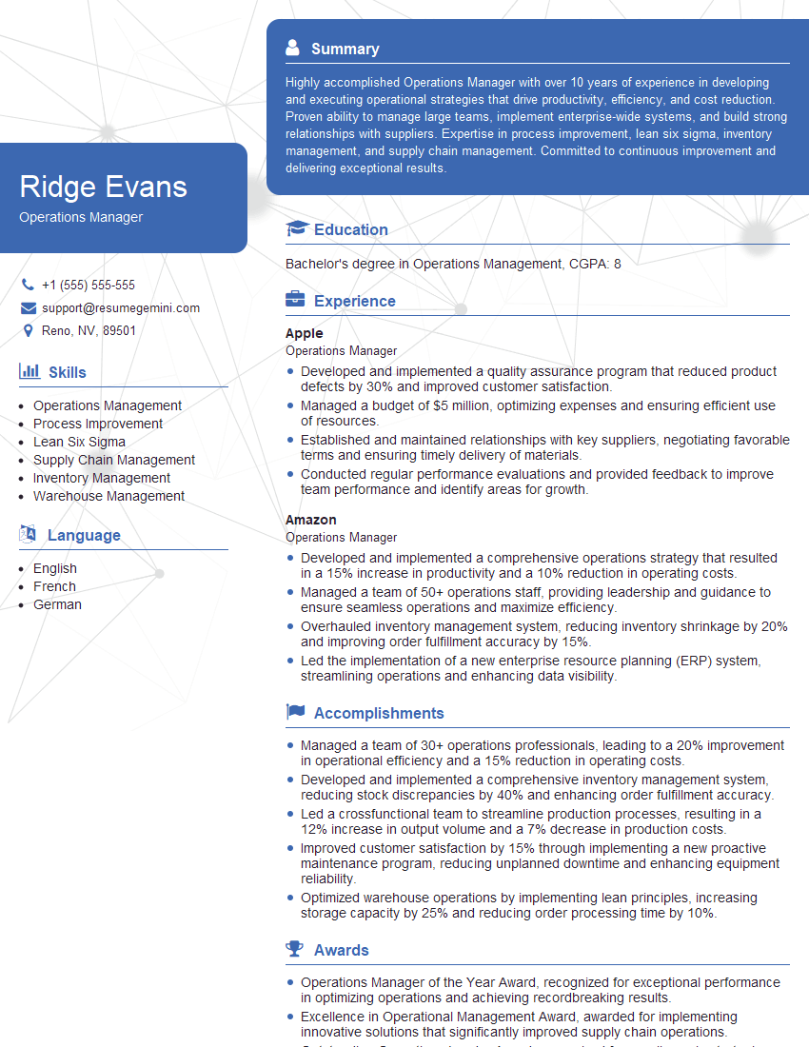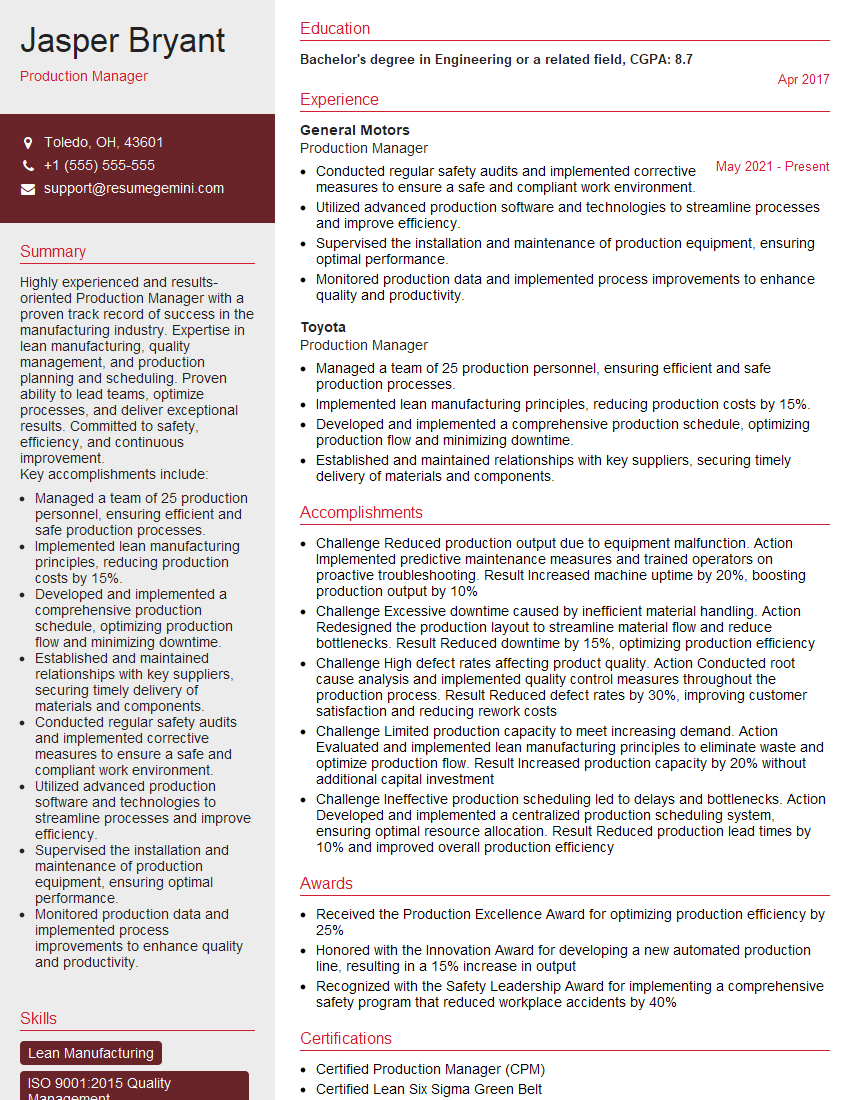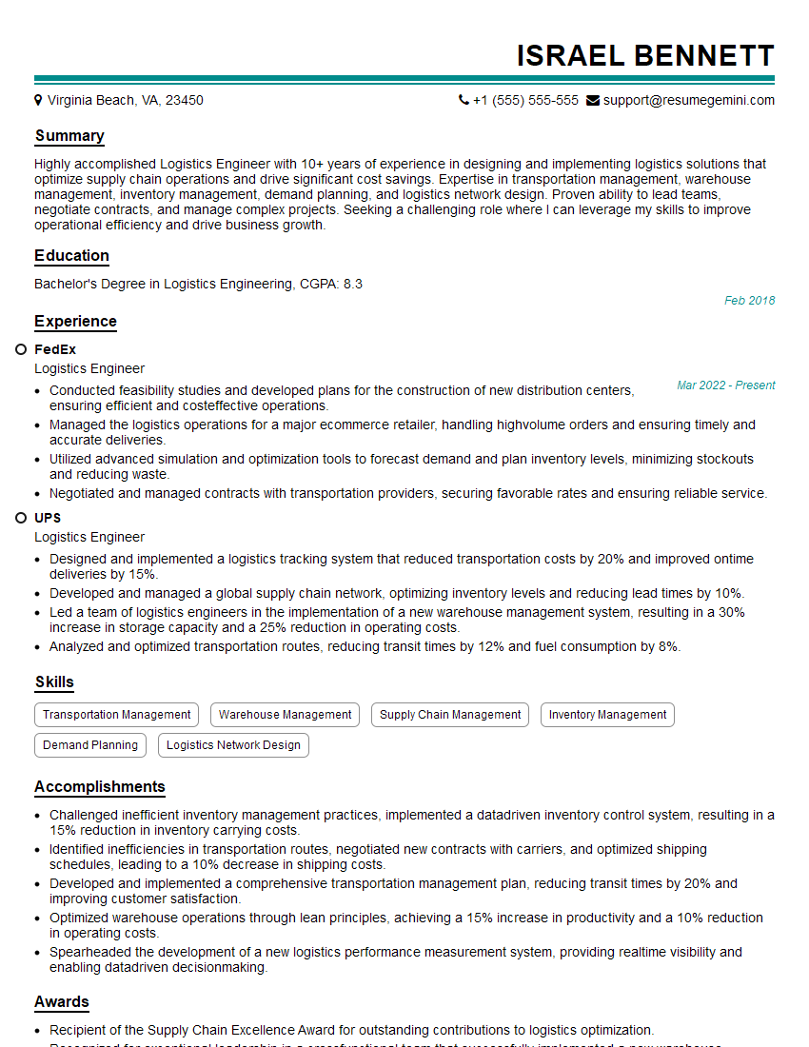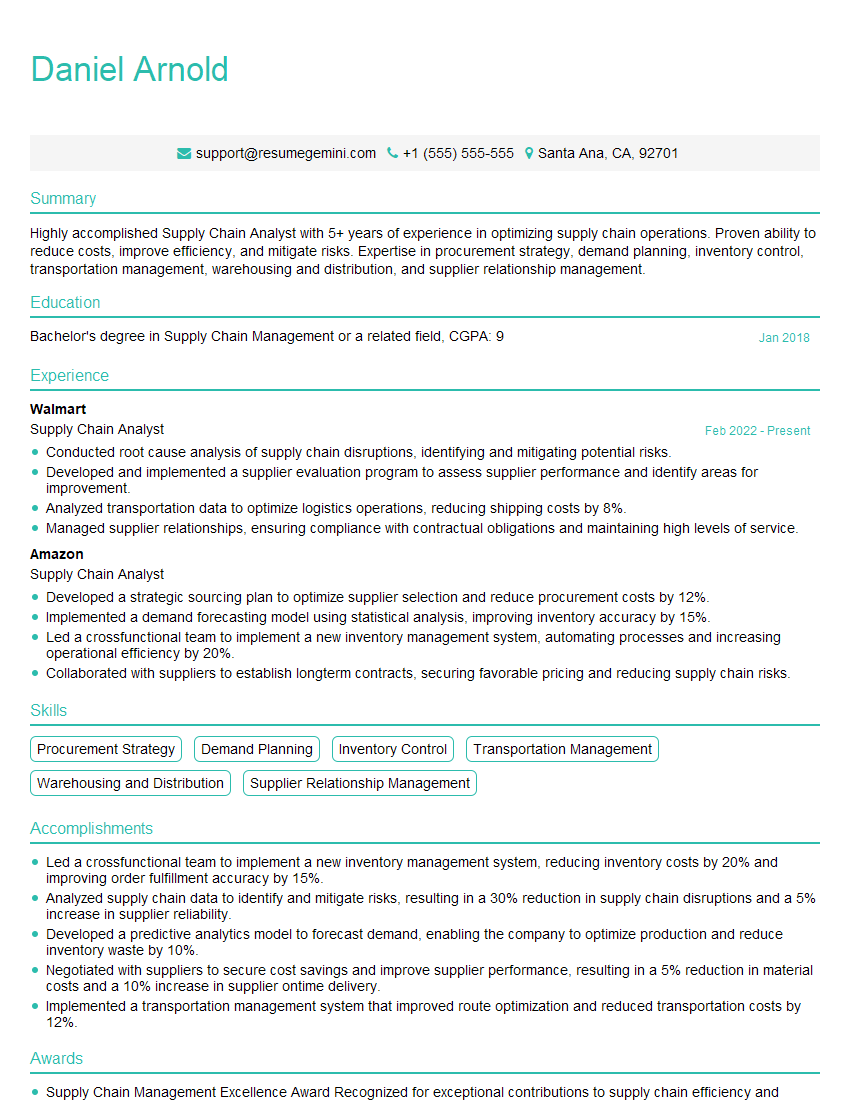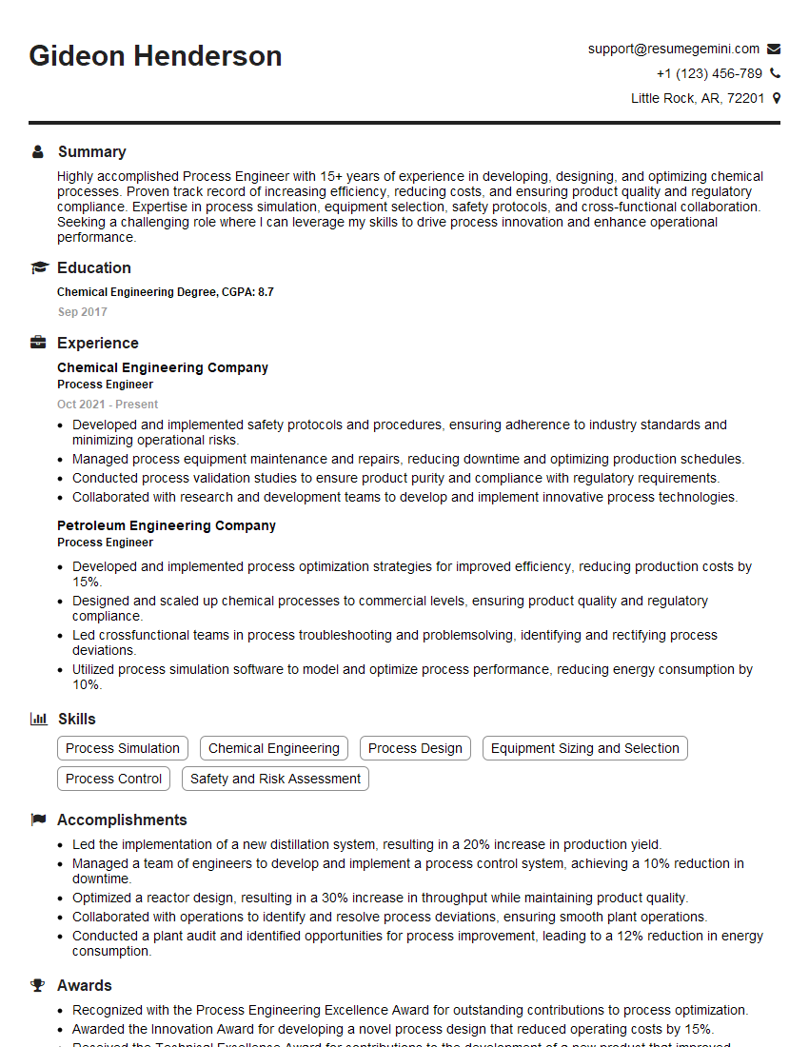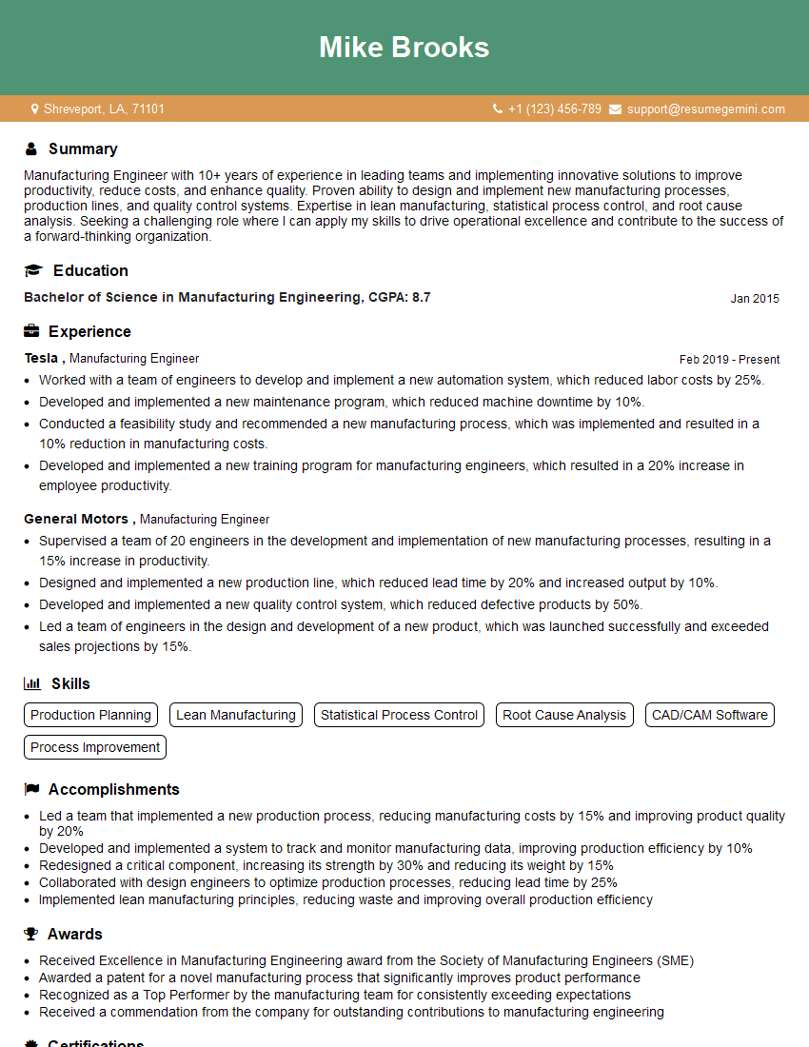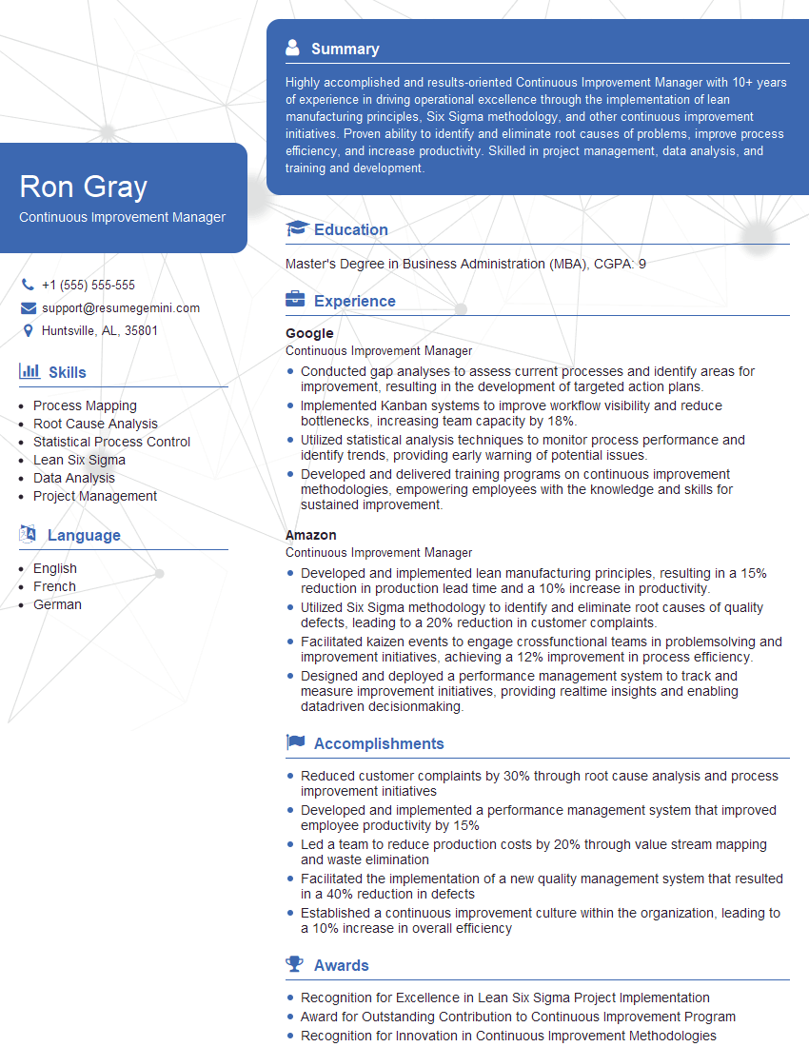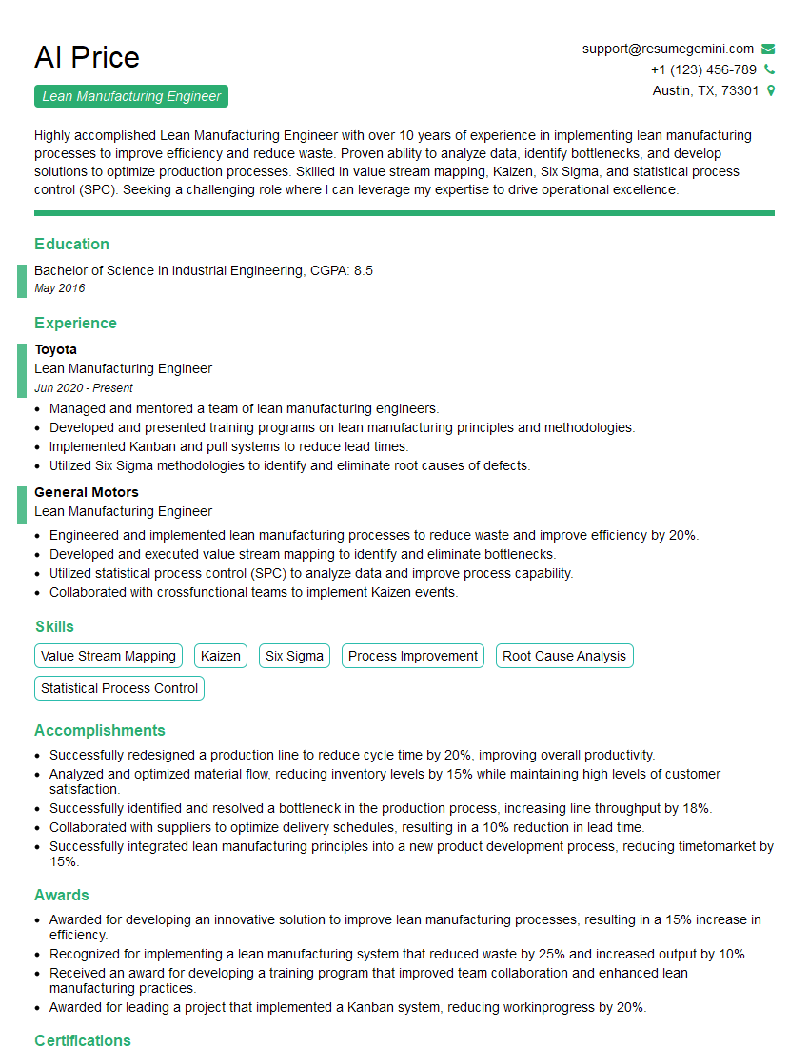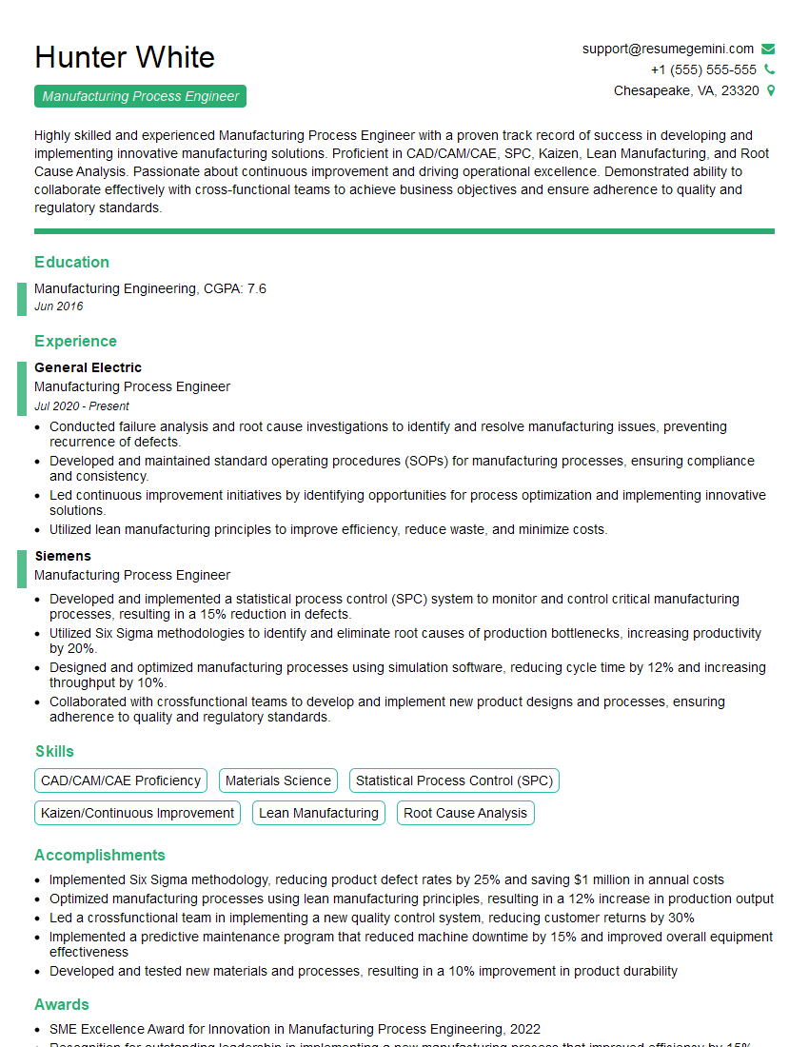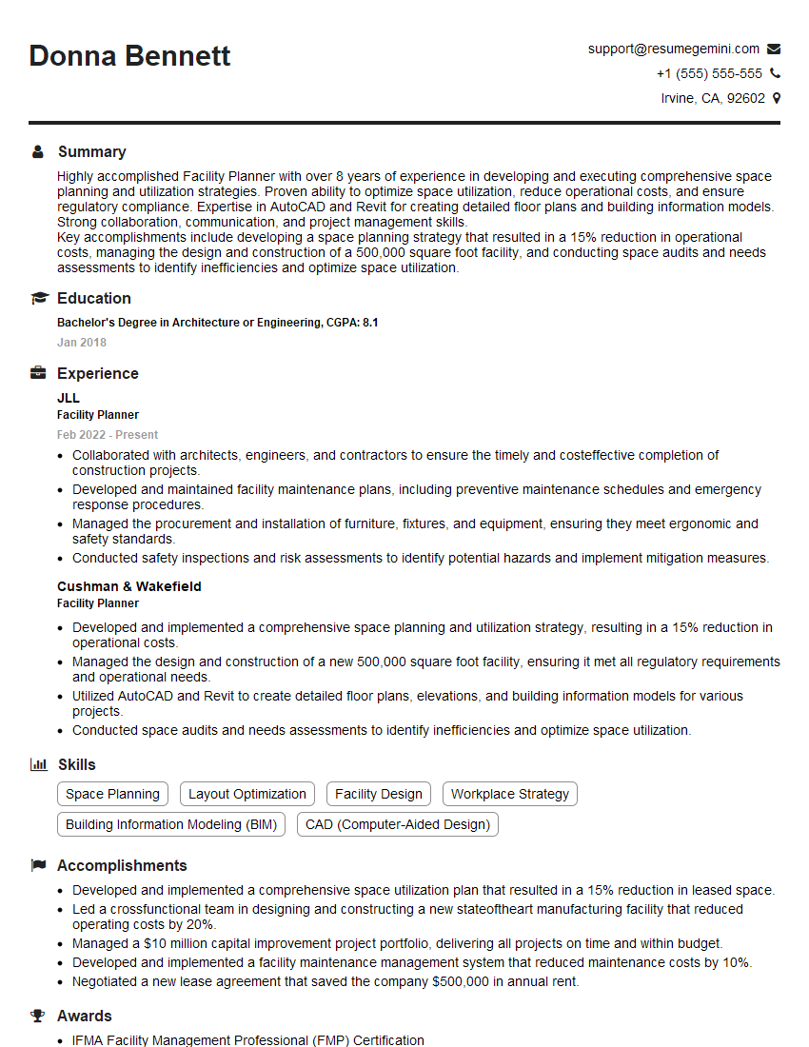Interviews are more than just a Q&A session—they’re a chance to prove your worth. This blog dives into essential Factory Layout Optimization interview questions and expert tips to help you align your answers with what hiring managers are looking for. Start preparing to shine!
Questions Asked in Factory Layout Optimization Interview
Q 1. Explain the different types of factory layouts (product, process, fixed-position, etc.).
Factory layouts are the physical arrangement of equipment, workstations, and storage areas within a manufacturing facility. Choosing the right layout significantly impacts efficiency, productivity, and overall operational costs. Several fundamental types exist, each best suited for specific production processes.
- Product Layout (Assembly Line): This layout arranges equipment sequentially, following the steps of the manufacturing process. Each workstation performs a specific task, and the product moves linearly from one station to the next. Think of a car assembly line – each station adds a component, and the car moves along the line.
- Process Layout (Functional Layout): This layout groups similar machines or equipment together based on their function. Products move between departments or work areas depending on the required processing steps. A machine shop is a good example: all lathes are in one area, all milling machines in another, and so on. Work-in-process (WIP) inventory is typically higher.
- Fixed-Position Layout (Project Layout): This layout keeps the product stationary, while workers, materials, and equipment move around it. Large-scale projects like shipbuilding or aircraft construction use this layout because moving the product is impractical.
- Cellular Layout (Group Technology): This is a hybrid approach that combines elements of product and process layouts. Machines are grouped into cells to produce families of similar parts, optimizing flow and reducing setup times. It’s beneficial when there’s a variety of products with similar processing needs.
- Combined Layout: Many factories use a combination of these layouts, tailoring the layout to the specific needs of different product lines or manufacturing stages.
Q 2. Describe the advantages and disadvantages of each factory layout type.
The choice of factory layout has significant implications. Let’s look at the pros and cons of each type:
- Product Layout:
- Advantages: High production rates, low unit costs, simple material handling, specialized labor.
- Disadvantages: Inflexible to changes in product design or demand, high setup costs, prone to bottlenecks if one station fails, monotonous work for employees.
- Process Layout:
- Advantages: Flexible for variety in products, less susceptible to disruptions from equipment failures, diverse job assignments for employees.
- Disadvantages: Higher material handling costs, longer production time, increased WIP inventory, complex scheduling and routing.
- Fixed-Position Layout:
- Advantages: Suitable for large or immobile products, efficient use of space for a specific project.
- Disadvantages: High coordination required, potential for material handling delays, higher labor costs.
- Cellular Layout:
- Advantages: Reduced material handling, improved workflow, reduced setup times, increased flexibility.
- Disadvantages: Requires careful planning and analysis, may be challenging to implement in existing facilities, can create imbalances in workload between cells.
Q 3. How do you determine the optimal layout for a specific manufacturing process?
Determining the optimal layout is a systematic process. It requires a thorough understanding of the manufacturing process, product characteristics, and production volume.
- Analyze the Production Process: Document the steps involved in manufacturing each product, including the sequence of operations, material requirements, and processing times. Process mapping is crucial here.
- Identify Relationships Between Operations: Determine which operations must be close together to minimize material handling and transportation time. Relationship charts help visualize these relationships.
- Consider Material Handling: Evaluate the most efficient methods for moving materials between workstations. This might involve conveyors, automated guided vehicles (AGVs), or other technologies.
- Evaluate Space Requirements: Determine the space required for each machine, workstation, and storage area, considering aisles, walkways, and safety regulations.
- Assess Capacity Needs: Determine the production capacity required to meet demand and identify potential bottlenecks.
- Develop Alternative Layouts: Create several layout options using software or manual techniques. Consider different layouts for different stages of the production process if it’s complex.
- Analyze and Compare Layouts: Evaluate the efficiency, cost, and flexibility of each layout option using metrics such as material handling costs, production time, and space utilization. Simulation software can be invaluable here.
- Select the Optimal Layout: Choose the layout that best balances cost, efficiency, and flexibility based on the overall business objectives.
Often, a combination of quantitative methods (e.g., linear programming) and qualitative factors (e.g., employee input, safety considerations) are used to make the final decision.
Q 4. What software or tools are you familiar with for factory layout design and simulation?
I’m proficient in several software tools for factory layout design and simulation. My experience includes using:
- Autodesk AutoCAD: For detailed 2D and 3D modeling of factory layouts, including equipment placement and material flow paths.
- Plant Simulation: A powerful simulation tool to analyze different layout options and identify potential bottlenecks before implementation. I can use it to model material flow, production times, and equipment utilization.
- AnyLogic: This agent-based modeling software can be employed for detailed simulations, accounting for various factors such as worker behavior and unexpected events.
- Arena Simulation: Another robust discrete event simulation tool that facilitates the analysis of complex systems. It allows for what-if analysis to optimize production efficiency.
My experience extends to using various spreadsheet software like Microsoft Excel to perform basic layout calculations and cost analyses.
Q 5. Explain your experience with Lean manufacturing principles and their application to factory layout.
Lean manufacturing principles are central to optimizing factory layouts. My experience involves applying these principles to reduce waste and enhance efficiency. I’ve successfully implemented strategies like:
- Value Stream Mapping (VSM): To identify and eliminate non-value-added activities in the production process. VSM helps visualize the entire flow of materials and information, revealing bottlenecks and areas for improvement in layout design.
- 5S Methodology: To organize and maintain the workspace, promoting efficiency and reducing wasted time searching for materials or tools. This is crucial for a well-functioning factory layout.
- Kanban Systems: To manage inventory levels and improve material flow by signaling demand between workstations. This often requires careful consideration of the spatial arrangement of workstations.
- Kaizen Events: To engage employees in continuous improvement initiatives aimed at optimizing layout and processes. Employee involvement is key for sustainable change.
In a recent project, applying Lean principles reduced lead times by 20% and improved overall equipment effectiveness (OEE) by 15% simply by optimizing the factory layout using VSM and implementing a Kanban system.
Q 6. How do you incorporate ergonomics into factory layout design?
Ergonomics plays a crucial role in creating a safe and efficient work environment. Integrating ergonomic principles into factory layout design significantly reduces employee fatigue, injuries, and improves productivity. Here’s how I approach it:
- Workstation Design: Designing workstations to minimize repetitive motions, awkward postures, and excessive force requirements. This involves selecting appropriate chair height, tool placement and desk design to fit the employee’s body.
- Material Handling: Optimizing the flow of materials to reduce the need for excessive lifting, reaching, or carrying. This might involve implementing material handling equipment such as conveyors or lifts.
- Environmental Factors: Considering factors such as lighting, noise levels, and temperature to create a comfortable and safe work environment. Proper lighting and a reduction in noise pollution positively impact worker productivity and health.
- Employee Input: Involving employees in the design process to ensure the layout meets their needs and reduces strain. Employees are the experts in their tasks, so gathering their input is essential.
For example, in a previous project, we redesigned workstations based on anthropometric data to reduce back injuries by 30%, leading to higher employee retention.
Q 7. How do you handle material flow and minimize bottlenecks in a factory layout?
Efficient material flow is critical for avoiding bottlenecks. My approach involves:
- Analyze Material Flow Patterns: Map the movement of materials through the factory, identifying areas where materials accumulate or delays occur. This can be done using material flow diagrams or simulations.
- Minimize Transportation Distance: Arrange workstations and storage areas to minimize the distance materials need to travel. The closer related operations are, the better.
- Utilize Efficient Material Handling Systems: Employ appropriate material handling equipment like conveyors, AGVs, or lift trucks, depending on the material type, volume, and distance. Automation can play a vital role here.
- Implement Buffer Zones: Create buffer zones between workstations to accommodate fluctuations in production rates and prevent bottlenecks. These can be designated storage areas for WIP.
- Improve Process Sequencing: Optimize the sequence of operations to minimize material handling and improve workflow. This could involve re-evaluating the order of tasks on a production line.
- Continuous Monitoring and Improvement: Continuously monitor material flow to identify and address any bottlenecks or inefficiencies that arise.
By implementing these strategies, I’ve been able to significantly reduce lead times and improve overall production efficiency in several projects, ultimately minimizing costs associated with storage and transportation.
Q 8. Describe your experience with value stream mapping and its use in factory layout optimization.
Value stream mapping (VSM) is a lean manufacturing technique used to visually represent the flow of materials and information in a process. It’s crucial for factory layout optimization because it highlights inefficiencies and bottlenecks, guiding the design of a more streamlined and efficient layout. Think of it as a roadmap for improvement.
In practice, I start by mapping the current state, identifying all steps involved in producing a product, including transportation, inventory, and processing times. This reveals areas of waste, such as excessive movement of materials or unnecessary waiting times. Then, I develop a future state map, illustrating an improved flow based on principles like minimizing material handling, reducing lead times, and creating a more compact and efficient layout. For example, if VSM reveals that a specific machine is a bottleneck, the optimized layout would place it strategically to minimize the flow distance and waiting time for materials.
I’ve used VSM successfully in several projects. In one case, VSM helped identify that a particular workstation was causing significant delays in the production line. By relocating this station closer to the next stage of production and implementing a Kanban system, we significantly reduced lead times and improved throughput.
Q 9. How do you measure the effectiveness of a factory layout change?
Measuring the effectiveness of a factory layout change requires a multi-faceted approach. We don’t just look at one metric; rather, we track several key performance indicators (KPIs) before and after the change to assess the true impact. The specific KPIs will vary depending on the project goals, but common metrics include:
- Throughput: The amount of product produced within a specific time frame. An increase signifies improved efficiency.
- Lead time: The total time it takes for a product to move through the entire production process. Reduction demonstrates improved flow.
- Inventory levels: Tracking raw materials, work-in-progress, and finished goods. A decrease shows improved efficiency and reduced waste.
- Defects per million units (DPMO): A measure of product quality. A decrease indicates that the new layout hasn’t negatively impacted quality.
- Worker productivity: Measured in terms of units produced per employee per hour. Improvements reflect optimized workflows.
- Material handling costs: A reduction means efficiency gains in movement of materials.
Comparing these KPIs pre- and post-implementation allows us to quantify the impact of the layout change and justify its effectiveness.
Q 10. How do you address safety concerns in the design of a factory layout?
Safety is paramount in factory layout design. It’s not an afterthought but a core principle integrated throughout the entire process. I employ several strategies:
- Ergonomic workstation design: Ensuring workstations are designed to minimize physical strain on workers, reducing the risk of musculoskeletal disorders.
- Clear pathways and traffic flow: Designing layouts with clearly defined pathways for pedestrians and material handling equipment, minimizing the chance of collisions.
- Proper machine guarding: Implementing robust machine guarding to prevent accidental contact with moving parts.
- Emergency exits and evacuation routes: Strategically locating emergency exits and ensuring clear, well-marked evacuation routes.
- Proper lighting and ventilation: Creating a safe and comfortable work environment with adequate lighting and ventilation to reduce accidents and health problems.
- Hazardous material handling: Designing dedicated areas for handling hazardous materials and ensuring proper storage and disposal procedures.
Regular safety audits and employee input are essential to identify and mitigate potential hazards and continuously improve safety practices. For instance, placing frequently used safety equipment in highly visible and easily accessible areas reduces response time in emergencies.
Q 11. What are the key metrics you use to evaluate factory layout performance?
The key metrics I use to evaluate factory layout performance are similar to those mentioned for measuring the effectiveness of a layout change, but with a focus on ongoing monitoring rather than just pre- and post-implementation comparisons. These include:
- Overall Equipment Effectiveness (OEE): This metric considers availability, performance, and quality rate of equipment to give a comprehensive picture of equipment utilization.
- Manufacturing cycle time: The total time taken to manufacture a product.
- Space utilization: The percentage of floor space actively used for production.
- Production cost per unit: This reflects the efficiency of the entire production process.
- Inventory turnover rate: How quickly inventory is used and replenished.
By continuously monitoring these metrics, we can identify areas for improvement and make data-driven decisions to optimize the layout over time. Regular performance reviews and analysis are key to maximizing efficiency and identifying potential bottlenecks.
Q 12. How do you balance capacity, throughput, and cost considerations in factory layout design?
Balancing capacity, throughput, and cost is a crucial aspect of factory layout design. It’s a trade-off; we aim to find the optimal balance. Imagine it like a three-legged stool – all three must be balanced for stability.
Capacity refers to the maximum production output of the factory. Throughput is the actual output achieved. Cost involves all expenses related to the layout and its operation. To balance them, I consider:
- Modular design: Allowing for easy expansion or reconfiguration to increase capacity as needed without major disruptions.
- Flexible equipment: Choosing equipment that can handle various products or processes to enhance throughput flexibility and reduce cost per unit.
- Lean principles: Minimizing waste (overproduction, waiting, transportation, etc.) to reduce costs and increase throughput.
- Simulation modeling: Using software to simulate different layouts and analyze their impact on capacity, throughput, and costs before implementation. This allows for informed decision-making.
- Value engineering: Identifying and eliminating unnecessary features or processes to reduce costs without sacrificing capacity or throughput.
The optimal layout will depend on the specific requirements of the factory and its products. The goal is to achieve high throughput and capacity at a reasonable cost.
Q 13. Explain your understanding of 5S methodology and its role in factory layout.
5S is a Japanese methodology for workplace organization and standardization. It stands for:
- Seiri (Sort): Eliminate unnecessary items from the workplace.
- Seiton (Set in Order): Organize remaining items efficiently and logically.
- Seiso (Shine): Clean the workplace thoroughly.
- Seiketsu (Standardize): Maintain cleanliness and organization.
- Shitsuke (Sustain): Make 5S a habit.
5S plays a significant role in factory layout optimization by improving the flow of work, minimizing waste, and enhancing safety. A well-organized workspace reduces wasted time searching for tools or materials, improves efficiency, and makes it easier to identify and address problems. For example, implementing Seiton (Set in Order) by color-coding tools and materials can reduce search time and improve safety. By standardizing the arrangement of equipment and materials, we create a consistent and efficient workflow that improves overall productivity and reduces errors. 5S creates a more efficient and productive workspace, directly impacting the factory’s overall performance. It’s a foundation for lean manufacturing principles and contributes towards a safer and more orderly workspace.
Q 14. How do you incorporate flexibility into a factory layout to accommodate future changes?
Incorporating flexibility into a factory layout is crucial for adapting to future changes in demand, product lines, or technology. Several strategies can achieve this:
- Modular design: Building the layout with independent modules that can be easily reconfigured or expanded.
- Flexible equipment: Using equipment that can handle multiple products or processes, allowing for easy adaptation to changing demands.
- Universal tooling: Using tools and fixtures that can be easily adapted for different products or processes.
- Open floor plan: Designing a layout with less fixed infrastructure, allowing for easier reconfiguration of workstations and production lines.
- Reserved space: Allocating extra space for future expansion or modifications.
- Lean principles: Designing a flexible layout inherently helps to reduce waste and allows efficient management of resources to accommodate future changes.
For instance, a modular layout with easily movable equipment would enable quick changes in response to seasonal demand fluctuations. A well-planned flexible layout ensures the factory remains adaptable and responsive to the ever-changing dynamics of the market and technology.
Q 15. Describe your experience with Kaizen events and their application to factory layout improvement.
Kaizen events, or Kaizen workshops, are focused improvement activities designed to rapidly identify and implement small, incremental changes to optimize processes. In factory layout improvement, this translates to a collaborative, short-term project involving cross-functional teams. These teams systematically analyze the existing layout, identifying bottlenecks, inefficiencies, and wasted movement of materials or personnel.
My experience involves facilitating numerous Kaizen events focused on layout optimization. For example, in one project at a food processing plant, we used a value stream mapping exercise during a 5-day Kaizen event. This mapping identified significant delays in the packaging line due to poorly organized storage areas and inefficient material handling. Through team brainstorming and immediate implementation, we were able to reorganize the storage, implement a new kanban system, and redesign the flow of materials, resulting in a 15% increase in throughput within a week.
The success of Kaizen events hinges on active participation, data-driven analysis, and quick implementation. The improvements are not just theoretical; they’re tested and implemented on the factory floor during the event itself, allowing for immediate feedback and adjustments.
Career Expert Tips:
- Ace those interviews! Prepare effectively by reviewing the Top 50 Most Common Interview Questions on ResumeGemini.
- Navigate your job search with confidence! Explore a wide range of Career Tips on ResumeGemini. Learn about common challenges and recommendations to overcome them.
- Craft the perfect resume! Master the Art of Resume Writing with ResumeGemini’s guide. Showcase your unique qualifications and achievements effectively.
- Don’t miss out on holiday savings! Build your dream resume with ResumeGemini’s ATS optimized templates.
Q 16. How do you manage change resistance within a team during factory layout changes?
Change resistance is a significant hurdle in any factory layout change. People are comfortable with their routines, and changes can trigger anxiety about job security, increased workload, or even perceived loss of status. Addressing this requires a multi-pronged approach.
- Open Communication: Transparency is key. Explain the reasons behind the changes, clearly articulate the benefits (increased efficiency, improved safety, better ergonomics), and address concerns proactively.
- Employee Involvement: Involving employees in the planning and implementation phases is crucial. This allows them to voice concerns, contribute ideas, and feel ownership of the changes. Using techniques like Gemba walks (going to the actual place of work to observe the process) and soliciting feedback can build buy-in.
- Training and Support: Provide comprehensive training on new processes and equipment. Ongoing support and mentoring during the transition phase can build confidence and reduce anxiety.
- Incentives and Recognition: Acknowledging and rewarding employees’ contributions and efforts during the transition can significantly boost morale and encourage cooperation.
For example, in a recent project involving a significant layout overhaul, we conducted several team meetings to explain the rationale, address concerns, and solicit feedback. We even set up a suggestion box to collect ideas anonymously. This proactive communication significantly reduced resistance and fostered a more collaborative environment.
Q 17. How do you handle unexpected disruptions or changes to the production process?
Unexpected disruptions are inevitable in manufacturing. My approach to handling these involves a combination of proactive planning and reactive problem-solving.
- Robust Contingency Planning: Having a plan for common disruptions (machine breakdowns, material shortages, power outages) is essential. This might involve backup equipment, alternative suppliers, or procedures for quickly rerouting materials.
- Agile Methodology: Embracing an agile approach allows for flexibility and rapid adaptation to unexpected changes. Regular monitoring of key performance indicators (KPIs) provides early warning signs of potential problems.
- Cross-Functional Teamwork: Establishing strong cross-functional communication channels allows for quick response times to disruptions. A coordinated team can quickly diagnose the problem, implement solutions, and minimize downtime.
- Post-Incident Review: After each disruption, conducting a thorough post-incident review helps identify root causes, improve contingency planning, and prevent future occurrences. This is a crucial learning opportunity.
For instance, during a sudden power outage, our pre-established procedures allowed for a swift switch to backup generators. The cross-functional team quickly assessed the impact on different production lines and prioritized tasks, minimizing overall production loss.
Q 18. Describe your experience with different material handling systems and their impact on layout.
Material handling systems significantly impact factory layout and efficiency. My experience encompasses a variety of systems, each with its own strengths and weaknesses.
- Conveyors: Efficient for high-volume, repetitive movements, but less flexible and expensive to install and maintain.
- Automated Guided Vehicles (AGVs): Flexible and adaptable, ideal for dynamic environments but require significant initial investment and infrastructure.
- Forklifts and other manual handling equipment: Cost-effective for smaller operations or infrequent material movement but can be less efficient and pose safety risks.
- Robotics: Highly efficient and precise for repetitive tasks, but expensive and require specialized programming and maintenance.
The choice of system depends on factors such as production volume, product variety, budget constraints, and space limitations. For example, in a high-volume automotive assembly plant, conveyors are the most effective solution, while a small-batch manufacturing facility might utilize AGVs for greater flexibility.
Proper integration of the material handling system into the layout is crucial. It involves careful consideration of traffic flow, aisle widths, storage locations, and ergonomic factors to minimize bottlenecks and maximize efficiency.
Q 19. How do you use data analysis to inform decisions about factory layout improvements?
Data analysis plays a vital role in informing factory layout improvements. It provides objective evidence to support decisions and helps quantify the impact of proposed changes.
- Production Data: Analyzing production data (cycle times, throughput, defect rates) helps identify bottlenecks and inefficiencies in the existing layout.
- Material Flow Data: Tracking the movement of materials throughout the factory reveals areas with excessive travel distances or waiting times.
- Inventory Data: Analyzing inventory levels helps optimize storage space and reduce holding costs.
- Employee Data: Analyzing employee movement patterns can reveal ergonomic issues or inefficiencies in workflow.
Tools such as process mapping software, simulation software, and statistical analysis techniques are utilized to analyze the data and generate actionable insights. For instance, I used simulation software to model different layout configurations for a client’s electronics manufacturing facility. The simulation demonstrated that a U-shaped line configuration would reduce cycle time by 12% compared to the existing straight line configuration.
Data-driven decisions reduce the risk of making costly mistakes and ensure that improvements are based on factual evidence.
Q 20. How do you balance short-term and long-term goals in factory layout planning?
Balancing short-term and long-term goals in factory layout planning is a crucial aspect of successful optimization. Short-term goals often focus on immediate improvements in efficiency or addressing pressing problems, while long-term goals encompass the overall strategic vision and scalability of the factory.
A balanced approach involves a phased implementation plan. Prioritize short-term, high-impact changes that can be implemented quickly, such as reorganizing workstations or optimizing material flow. These quick wins demonstrate value and build momentum for more substantial long-term changes.
Long-term planning focuses on the future scalability of the facility. This may involve creating space for future expansion, choosing flexible equipment and layouts adaptable to changing product demand, and incorporating technologies to automate processes. A flexible layout, for example, that can adapt easily to new product lines or increased demand will be a sound long-term investment.
The key is to develop a roadmap that integrates both short-term and long-term goals. Regular reviews and adjustments ensure the plan remains relevant and adapts to changing business needs.
Q 21. Describe your experience with capacity planning and its relationship to factory layout.
Capacity planning is the process of determining the resources needed to meet future demand. It’s intrinsically linked to factory layout because the layout directly impacts capacity. An inefficient layout can create bottlenecks and limit production capacity, even if sufficient equipment and personnel are available.
Capacity planning involves forecasting future demand, analyzing existing capacity, identifying capacity gaps, and developing strategies to address those gaps. This might involve purchasing new equipment, hiring additional personnel, improving processes, or changing the factory layout.
For example, during a capacity planning exercise for a pharmaceutical company, we used data analysis to predict future demand. We found that the existing layout would not be able to handle the increased production volume projected for the next five years. By analyzing bottlenecks and material flows, we proposed a new layout with additional production lines and optimized material handling systems, ensuring the facility could meet future demands.
Closely linking capacity planning with factory layout ensures that the facility is designed to efficiently meet current and future production needs, maximizing return on investment and minimizing waste.
Q 22. Explain your understanding of facility location analysis and its importance.
Facility location analysis is the process of identifying the optimal geographic location for a factory or manufacturing plant. It’s crucial because the chosen location significantly impacts operational costs, supply chain efficiency, and overall profitability. A poorly chosen location can lead to increased transportation costs, difficulty attracting skilled labor, and regulatory hurdles. The analysis typically involves considering several factors:
- Proximity to raw materials and suppliers: Minimizing transportation costs and lead times.
- Access to labor market: Ensuring availability of skilled workers and a suitable wage structure.
- Transportation infrastructure: Considering road, rail, and water access for efficient goods movement.
- Utilities and infrastructure: Availability of reliable electricity, water, and gas.
- Regulatory environment: Compliance with local, state, and federal regulations.
- Land costs and taxes: Analyzing property costs and applicable tax rates.
- Market access: Proximity to key customer segments.
For example, a food processing plant would benefit from being near agricultural areas, minimizing the time between harvesting and processing, preserving freshness and reducing transportation costs. Conversely, a technology company might prioritize a location with access to a strong pool of engineers and a supportive tech ecosystem.
Q 23. How do you incorporate sustainability considerations into factory layout design?
Sustainability is no longer a ‘nice-to-have’ but a necessity in factory layout design. It involves minimizing environmental impact throughout the entire lifecycle of the facility. This can be integrated through several strategies:
- Energy efficiency: Incorporating renewable energy sources (solar, wind), optimizing building design for natural light and ventilation, and implementing energy-efficient machinery.
- Waste reduction: Designing processes to minimize waste generation, implementing recycling programs, and exploring closed-loop systems where waste from one process becomes input for another.
- Water conservation: Using water-efficient technologies, implementing rainwater harvesting, and treating wastewater for reuse.
- Material selection: Prioritizing sustainable and recycled materials in construction and operations.
- Green building certification: Pursuing certifications like LEED (Leadership in Energy and Environmental Design) to demonstrate commitment to environmental responsibility.
Imagine a factory implementing a closed-loop system for water usage, where wastewater from a cleaning process is treated and reused in cooling towers, significantly reducing water consumption and associated costs.
Q 24. Describe your experience with different types of automation and robotics in factory layout.
My experience encompasses a wide range of automation and robotics technologies in factory layout optimization. I’ve worked with:
- Automated Guided Vehicles (AGVs): These autonomous vehicles transport materials throughout the factory, improving efficiency and reducing labor costs. I’ve used simulations to optimize AGV routes and charging schedules.
- Industrial Robots: From robotic arms performing repetitive tasks like welding and painting to collaborative robots (cobots) working alongside humans on assembly lines. Layout planning needs to consider robot workspace, safety zones, and efficient material flow.
- Automated Storage and Retrieval Systems (AS/RS): High-density storage systems that automate the retrieval of materials. This requires careful consideration of space optimization and integration with other automation systems.
- Computer Numerical Control (CNC) machines: These automated machine tools require strategic placement to minimize material handling and optimize production flow.
For instance, in one project, we replaced manual material handling with a system of AGVs and AS/RS, leading to a 30% reduction in lead time and a 15% decrease in labor costs.
Q 25. How do you account for future growth and expansion in factory layout planning?
Accommodating future growth is paramount. We employ several strategies:
- Modular design: Designing the factory with easily expandable modules that can be added as production needs increase.
- Flexible layouts: Designing a layout that can be easily reconfigured to accommodate new equipment or processes without major disruptions.
- Land acquisition: Securing sufficient land to allow for future expansion.
- Scalable infrastructure: Installing utilities and infrastructure with sufficient capacity to handle future growth.
- Long-term forecasting: Developing realistic production forecasts to guide expansion planning.
For example, a phased approach might involve building a core facility with room for expansion wings. This allows for controlled growth and avoids unnecessary upfront investment.
Q 26. How do you communicate complex layout plans and improvements to non-technical stakeholders?
Communicating complex layout plans to non-technical stakeholders requires clear and concise communication. I use several methods:
- Visual aids: Creating clear, easy-to-understand diagrams, 3D models, and simulations. These help visualize the proposed changes and their impact.
- Simplified language: Avoiding technical jargon and using plain language to explain complex concepts.
- Storytelling: Presenting the layout plan as a narrative, highlighting the benefits and how it solves existing problems.
- Interactive presentations: Using interactive tools to allow stakeholders to explore the layout and ask questions.
- Key performance indicators (KPIs): Presenting the projected improvements in terms of concrete metrics like throughput, efficiency, and cost savings.
Think of using a simplified floor plan with color-coding to represent different production areas, along with a short video simulation showing the material flow. This provides a clear and engaging overview.
Q 27. Describe a time you had to solve a complex layout problem. What was your approach?
In one project, we faced a bottleneck in a high-volume assembly line due to inefficient material handling. My approach was systematic:
- Data collection: We meticulously tracked material flow, identified bottlenecks, and measured cycle times.
- Process mapping: We created a detailed process map to visualize the entire assembly line and pinpoint areas for improvement.
- Simulation: We used simulation software to model different layout scenarios and evaluate their impact on throughput and efficiency.
- Optimization: We identified the optimal layout that minimized material handling, reduced bottlenecks, and maximized throughput. This included re-sequencing operations and implementing a new material handling system.
- Implementation: We implemented the new layout, monitored performance, and made adjustments as needed.
The result was a 25% increase in production output and a significant reduction in operational costs. This success highlighted the power of data-driven decision-making and the importance of a systematic approach to layout optimization.
Q 28. What are some common mistakes to avoid when designing a factory layout?
Several common mistakes can derail factory layout optimization:
- Ignoring material flow: Failing to optimize the flow of materials through the facility, leading to bottlenecks and inefficiencies.
- Insufficient space planning: Not allocating enough space for equipment, material storage, and employee movement.
- Neglecting safety: Not incorporating safety considerations into the layout, creating hazards for employees.
- Lack of flexibility: Designing a rigid layout that cannot adapt to future changes or expansion.
- Insufficient stakeholder involvement: Failing to involve all relevant stakeholders in the design process.
- Overlooking ergonomics: Designing a layout that does not consider the physical needs and comfort of employees.
Avoiding these pitfalls requires careful planning, collaboration, and a thorough understanding of the production process and its future needs. Remember, a well-designed factory layout is an investment that pays off in increased efficiency, reduced costs, and improved employee satisfaction.
Key Topics to Learn for Factory Layout Optimization Interview
- Facility Design Principles: Understanding concepts like process flow, material handling, and space utilization. Explore different layout types (e.g., product layout, process layout, cellular layout) and their respective advantages and disadvantages.
- Lean Manufacturing Principles & Application: Applying lean principles such as 5S, Kaizen, and value stream mapping to optimize factory layouts for improved efficiency and reduced waste. Consider case studies illustrating successful lean implementations.
- Simulation and Modeling: Learn about different simulation software and techniques used to model and analyze factory layouts before implementation. Understand how to interpret simulation results and make data-driven decisions.
- Material Handling Systems: Gain expertise in various material handling equipment and strategies, including conveyor systems, automated guided vehicles (AGVs), and warehouse management systems (WMS). Analyze their impact on layout efficiency and cost.
- Ergonomics and Safety: Understand the importance of incorporating ergonomic principles and safety considerations into factory layout design. This includes workstation design, safety protocols, and minimizing risks for employees.
- Metrics and Performance Measurement: Familiarize yourself with key performance indicators (KPIs) used to evaluate factory layout effectiveness, such as throughput, cycle time, and utilization rates. Learn how to track and interpret these metrics.
- Technological Advancements: Stay updated on emerging technologies impacting factory layout optimization, such as automation, robotics, and the Industrial Internet of Things (IIoT). Discuss potential applications and their influence on future layouts.
- Problem-Solving and Optimization Techniques: Develop your skills in using optimization algorithms and techniques to find the most efficient and effective factory layout arrangements. This might include linear programming or heuristic approaches.
Next Steps
Mastering Factory Layout Optimization is crucial for career advancement in manufacturing and operations management. It demonstrates a valuable skillset highly sought after by employers. To significantly enhance your job prospects, it’s vital to create a strong, ATS-friendly resume that highlights your expertise. ResumeGemini is a trusted resource to help you build a professional and effective resume that showcases your skills and experience. Examples of resumes tailored to Factory Layout Optimization are available within ResumeGemini to guide you in crafting your own compelling application.
Explore more articles
Users Rating of Our Blogs
Share Your Experience
We value your feedback! Please rate our content and share your thoughts (optional).
What Readers Say About Our Blog
Hello,
We found issues with your domain’s email setup that may be sending your messages to spam or blocking them completely. InboxShield Mini shows you how to fix it in minutes — no tech skills required.
Scan your domain now for details: https://inboxshield-mini.com/
— Adam @ InboxShield Mini
Reply STOP to unsubscribe
Hi, are you owner of interviewgemini.com? What if I told you I could help you find extra time in your schedule, reconnect with leads you didn’t even realize you missed, and bring in more “I want to work with you” conversations, without increasing your ad spend or hiring a full-time employee?
All with a flexible, budget-friendly service that could easily pay for itself. Sounds good?
Would it be nice to jump on a quick 10-minute call so I can show you exactly how we make this work?
Best,
Hapei
Marketing Director
Hey, I know you’re the owner of interviewgemini.com. I’ll be quick.
Fundraising for your business is tough and time-consuming. We make it easier by guaranteeing two private investor meetings each month, for six months. No demos, no pitch events – just direct introductions to active investors matched to your startup.
If youR17;re raising, this could help you build real momentum. Want me to send more info?
Hi, I represent an SEO company that specialises in getting you AI citations and higher rankings on Google. I’d like to offer you a 100% free SEO audit for your website. Would you be interested?
Hi, I represent an SEO company that specialises in getting you AI citations and higher rankings on Google. I’d like to offer you a 100% free SEO audit for your website. Would you be interested?
good
