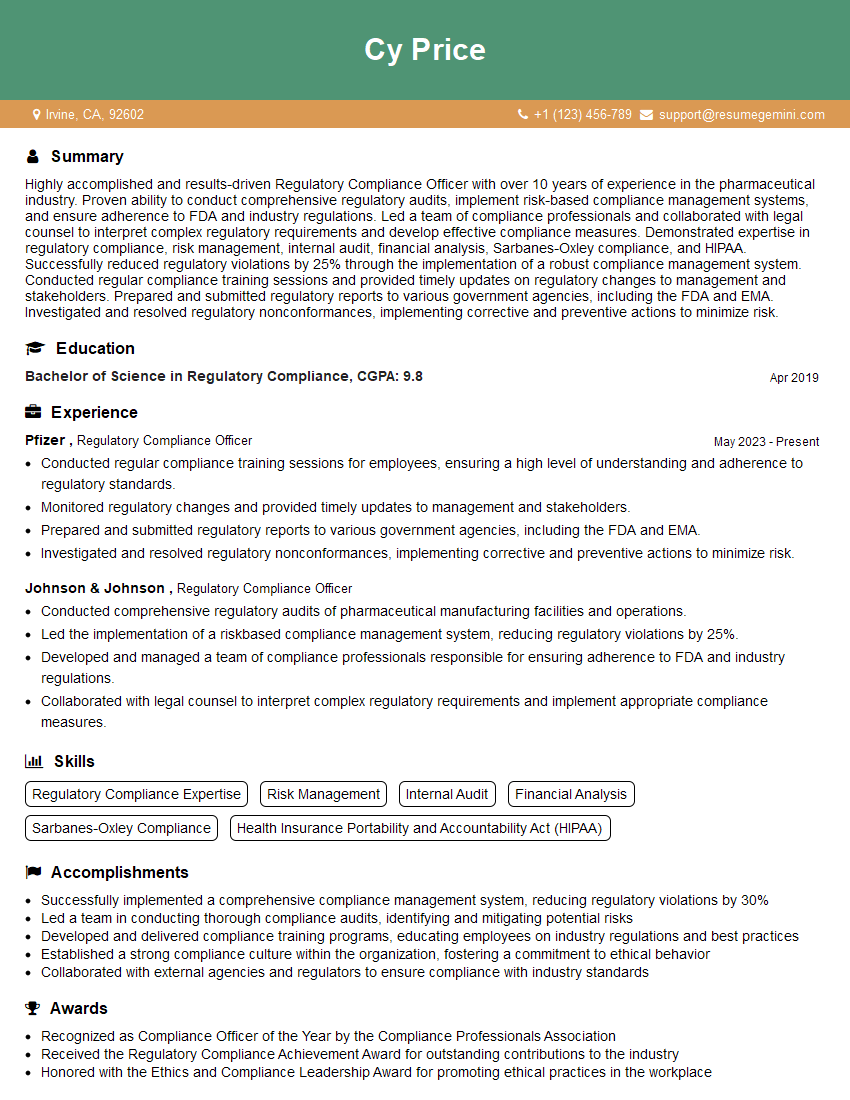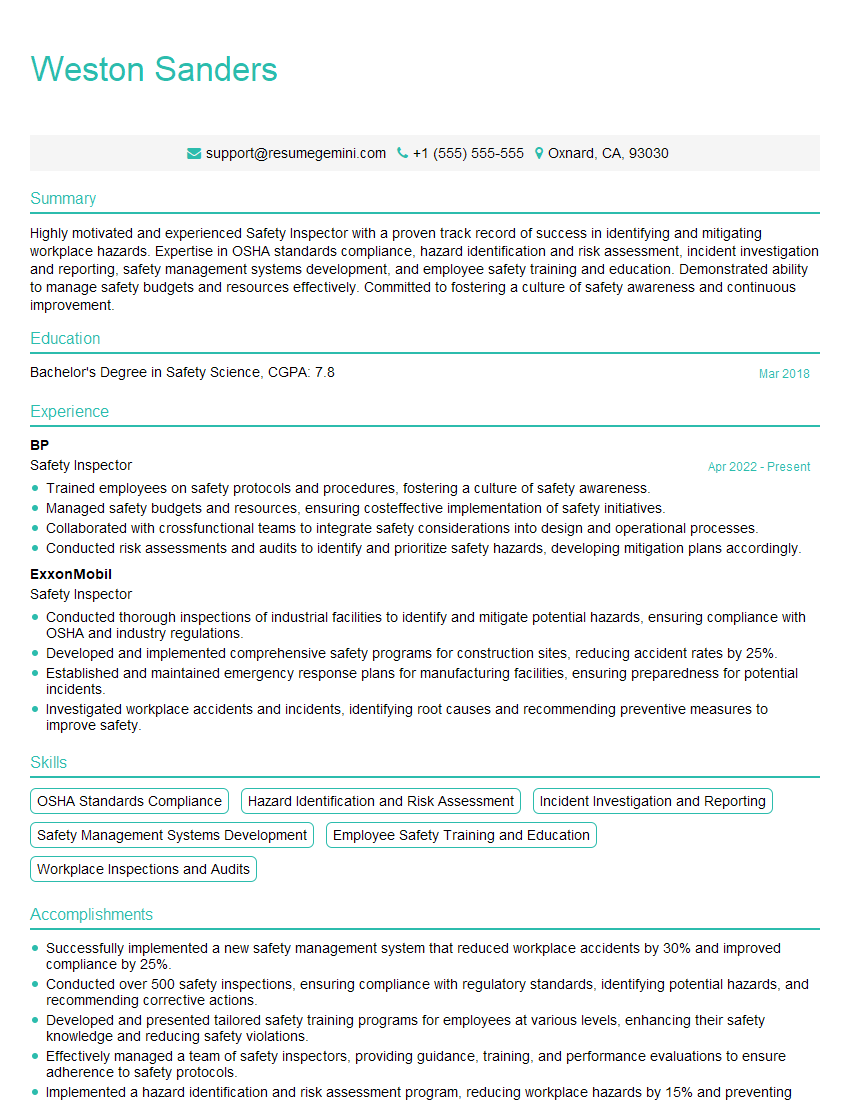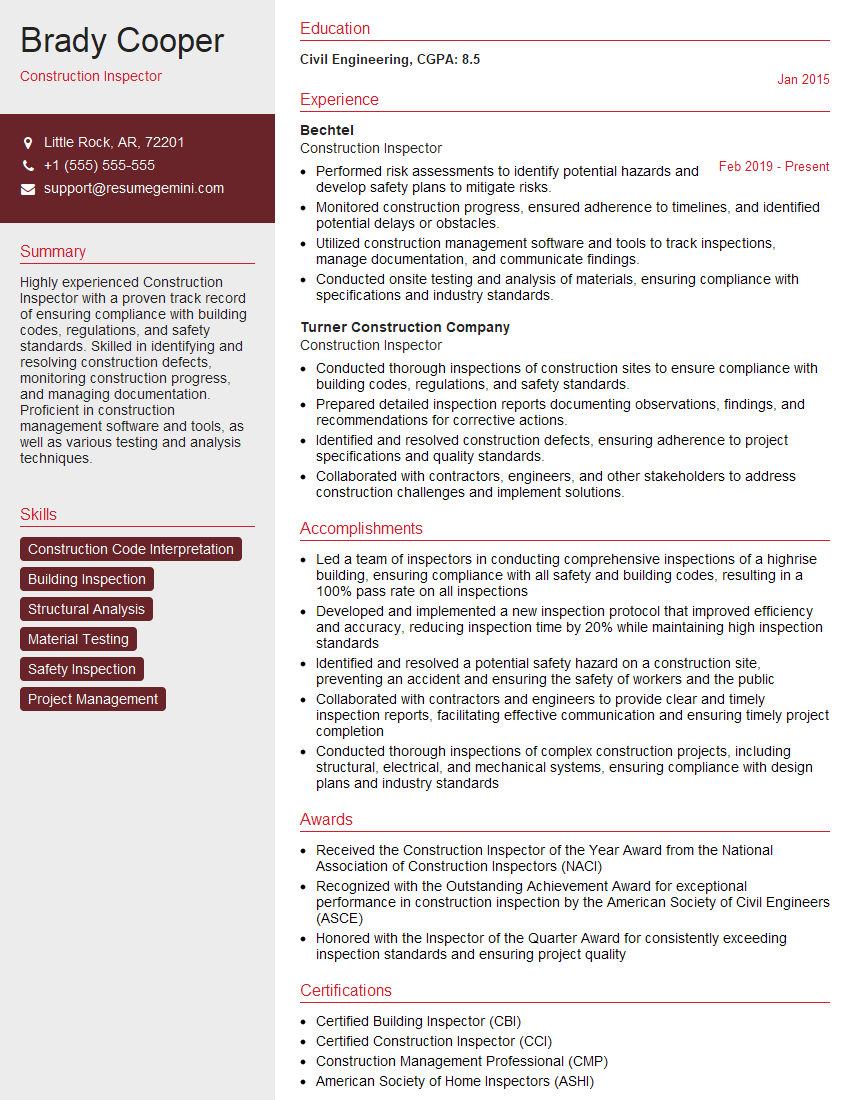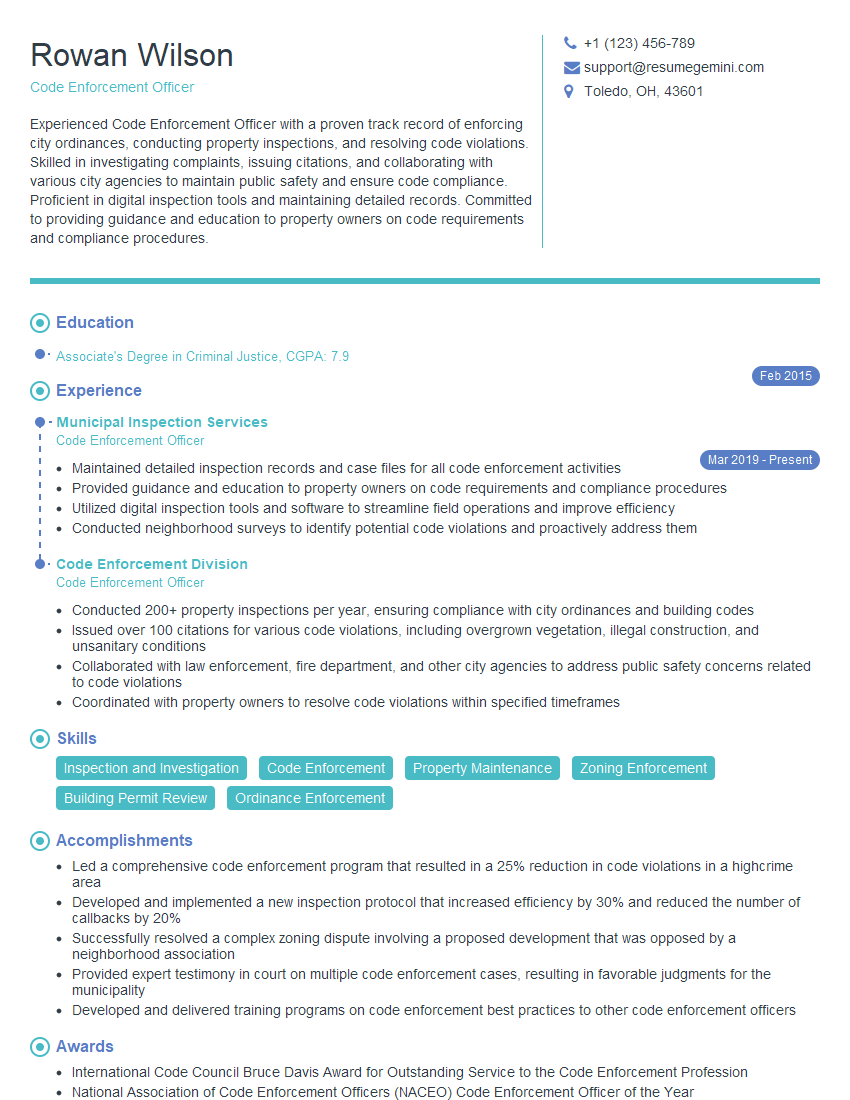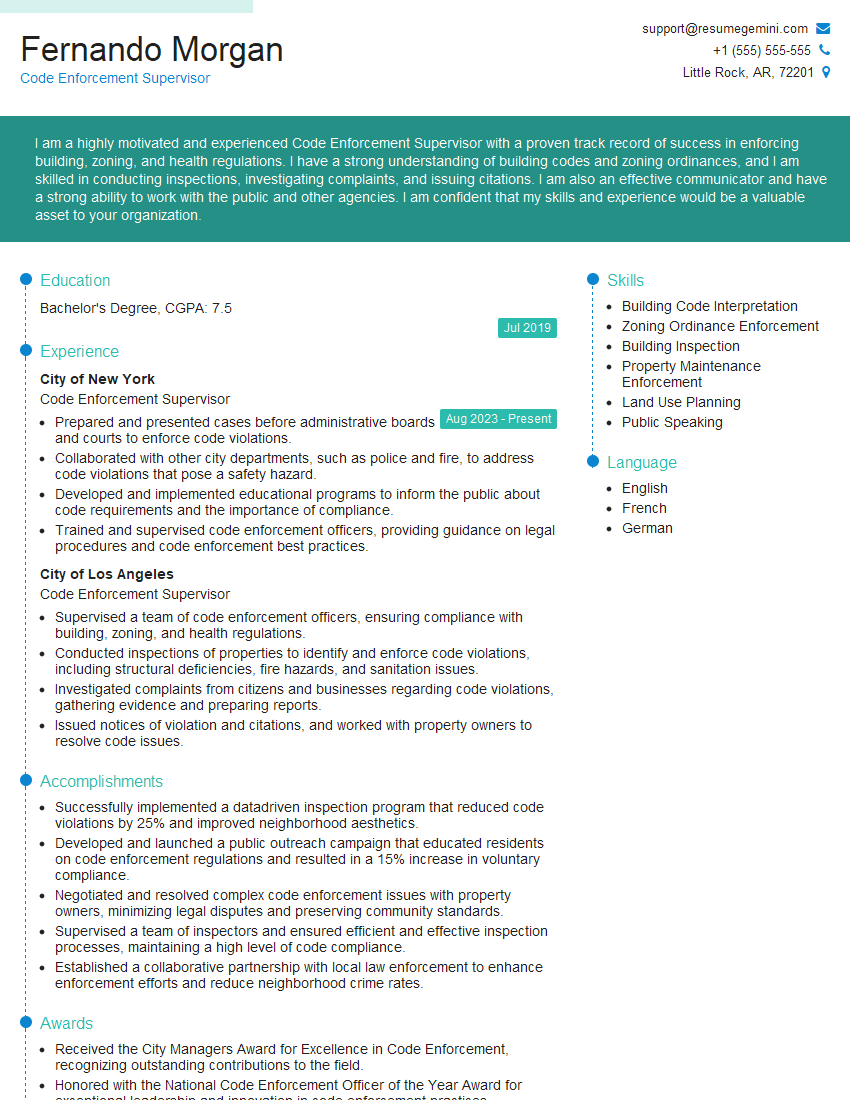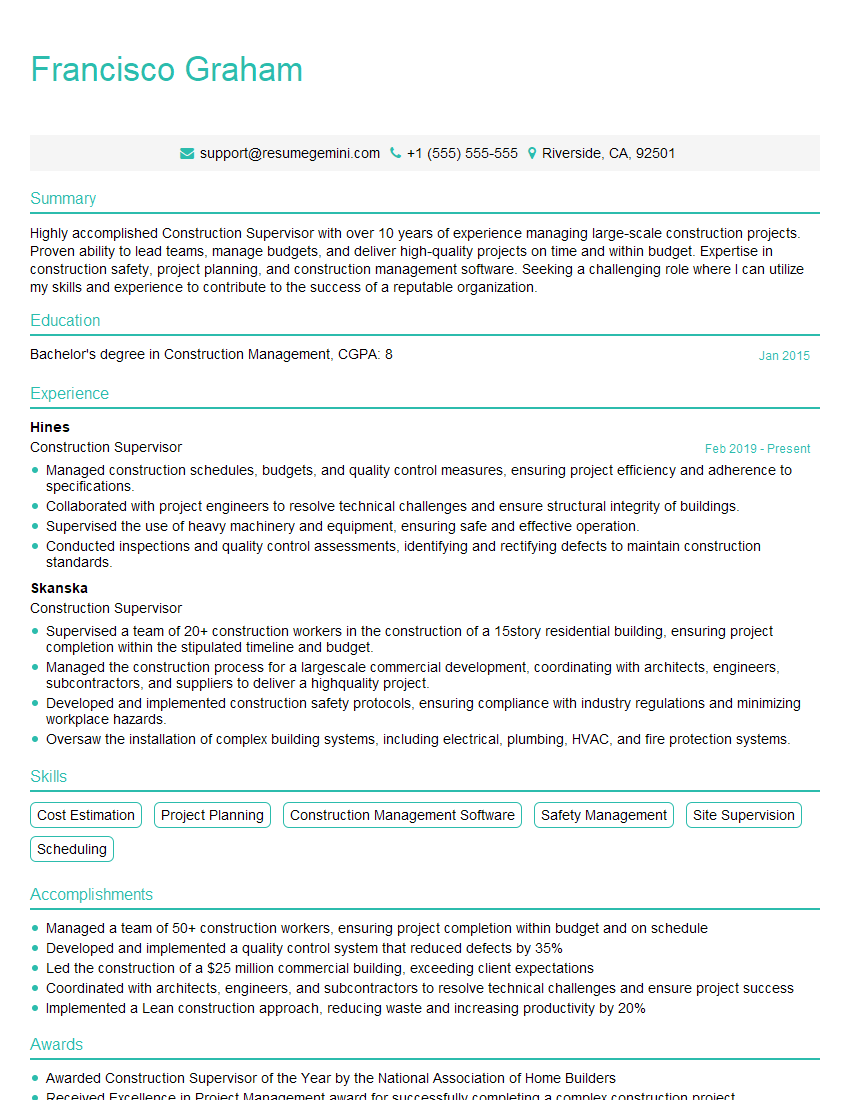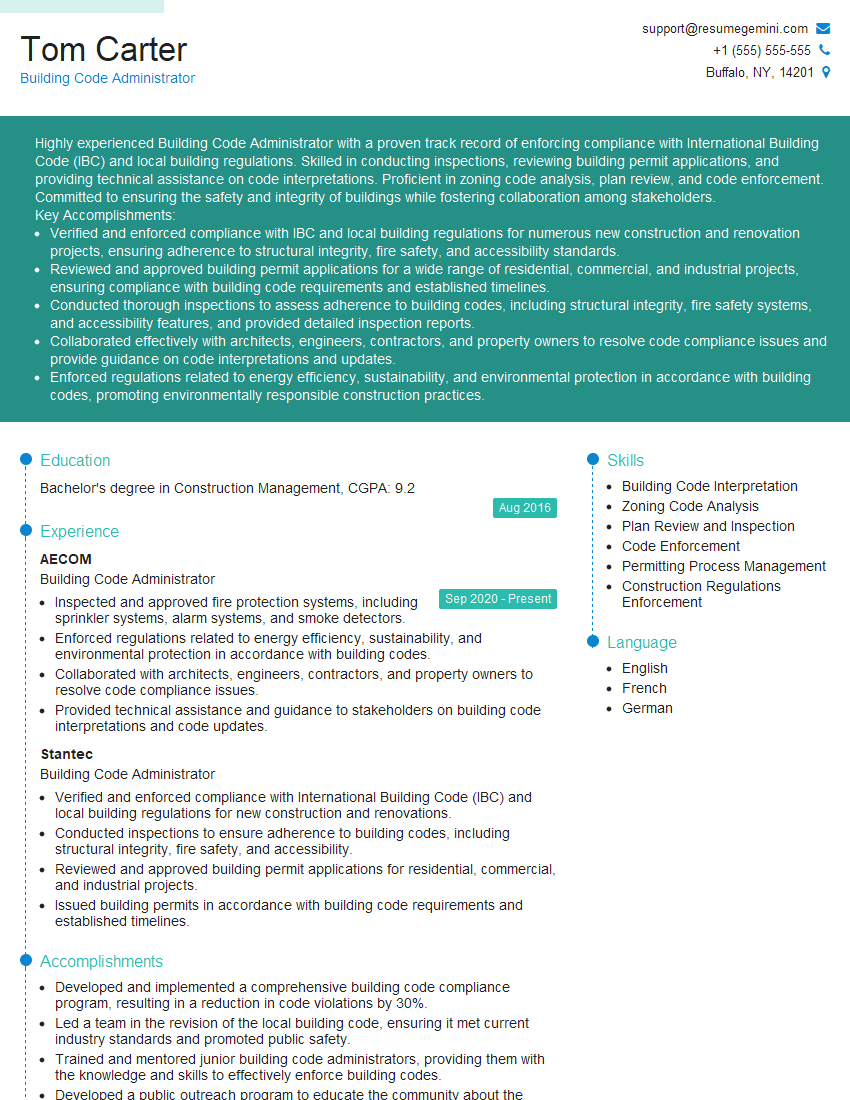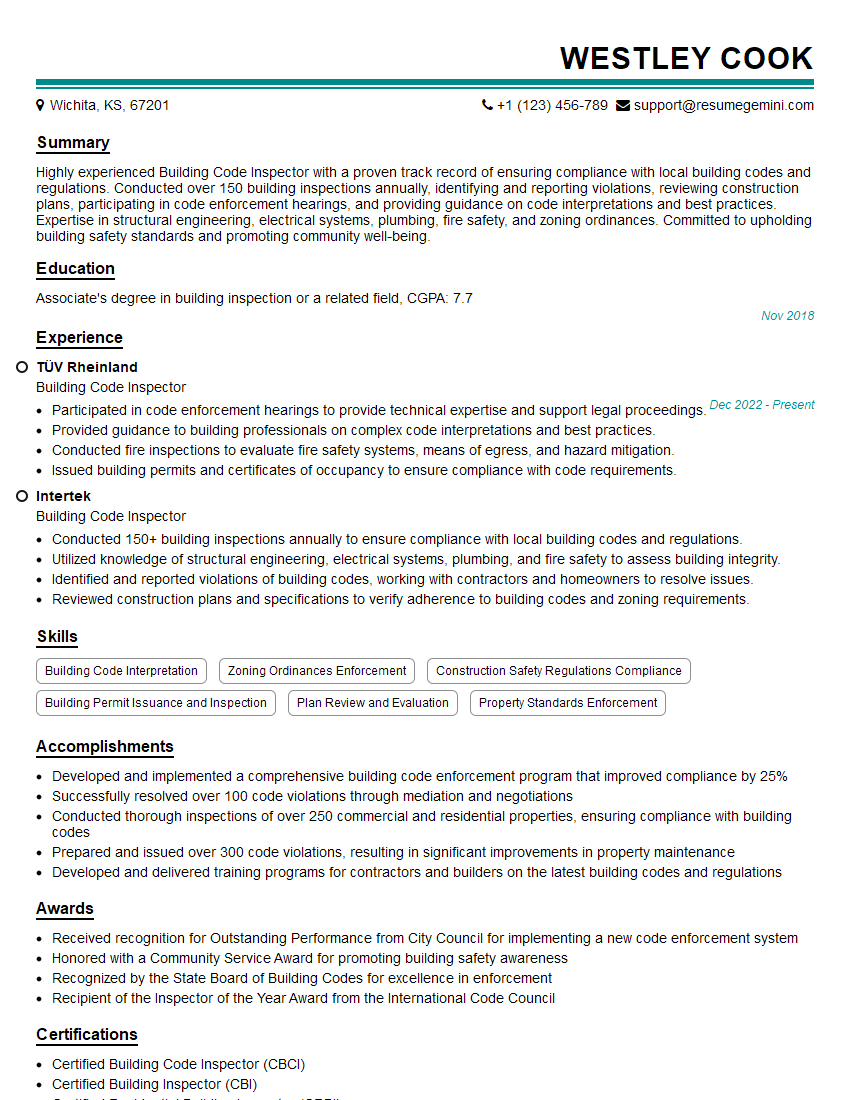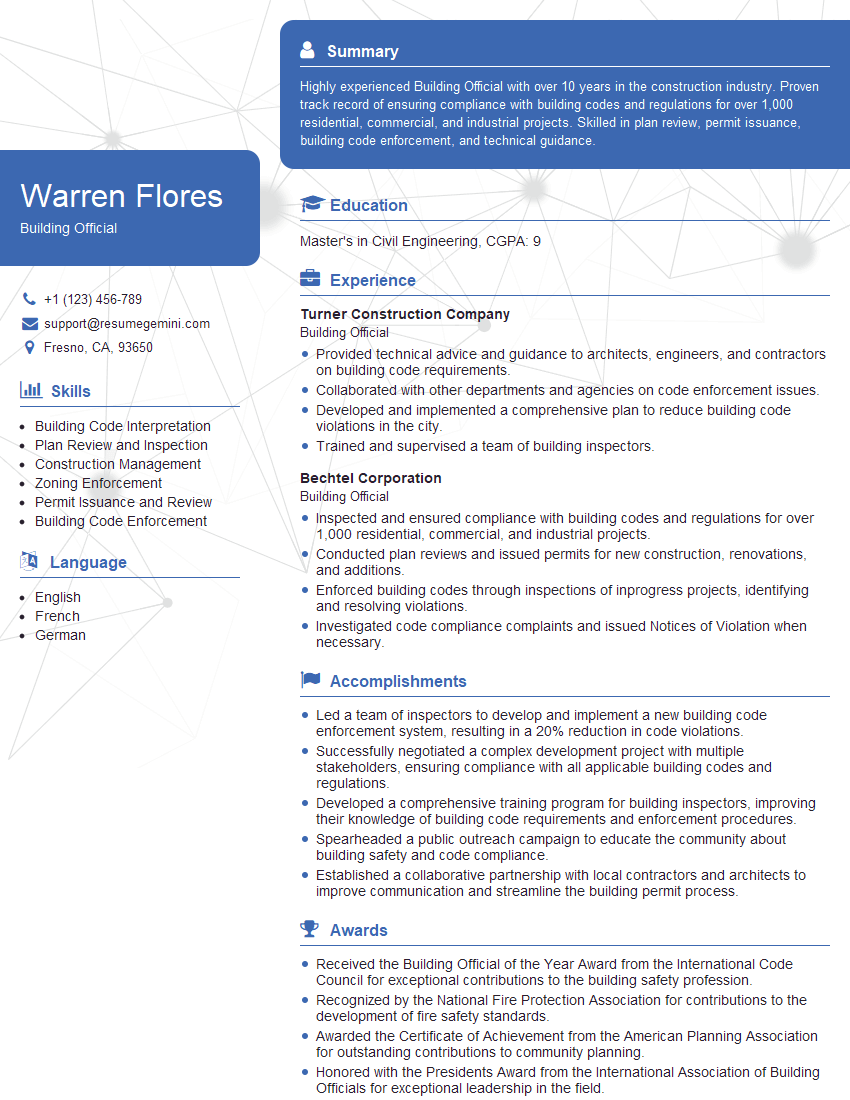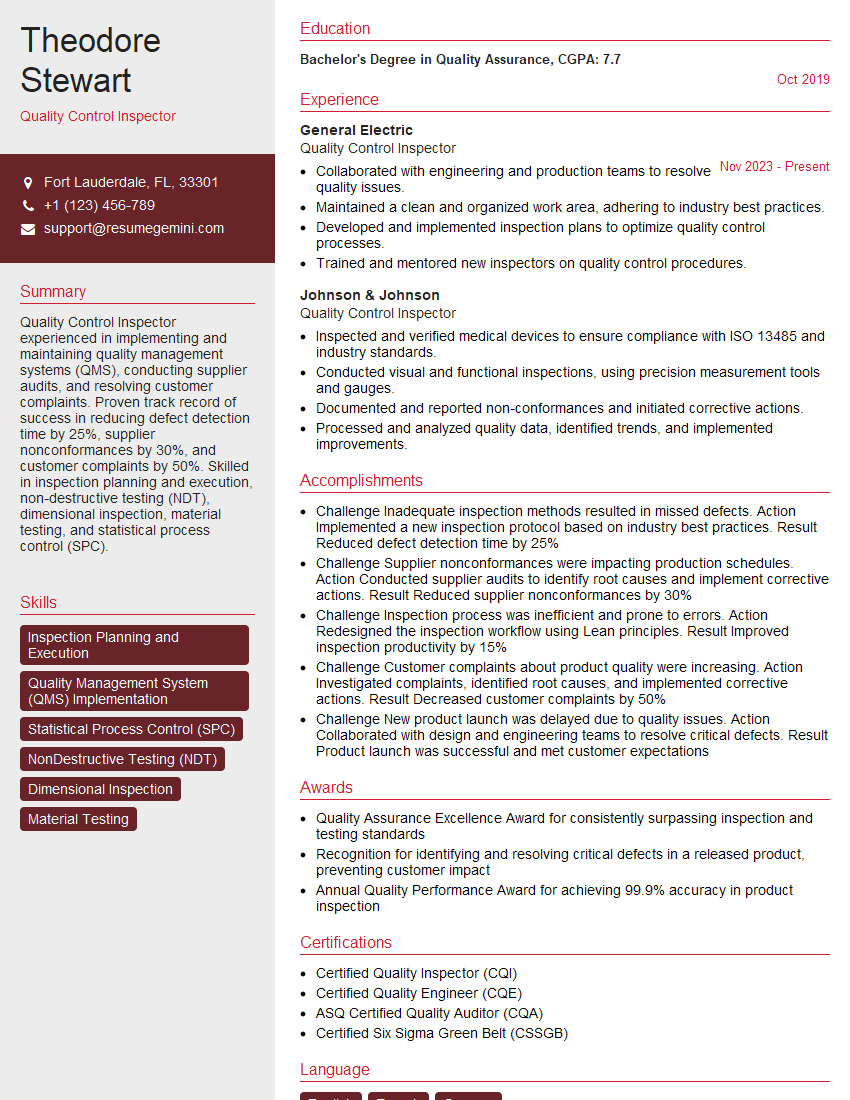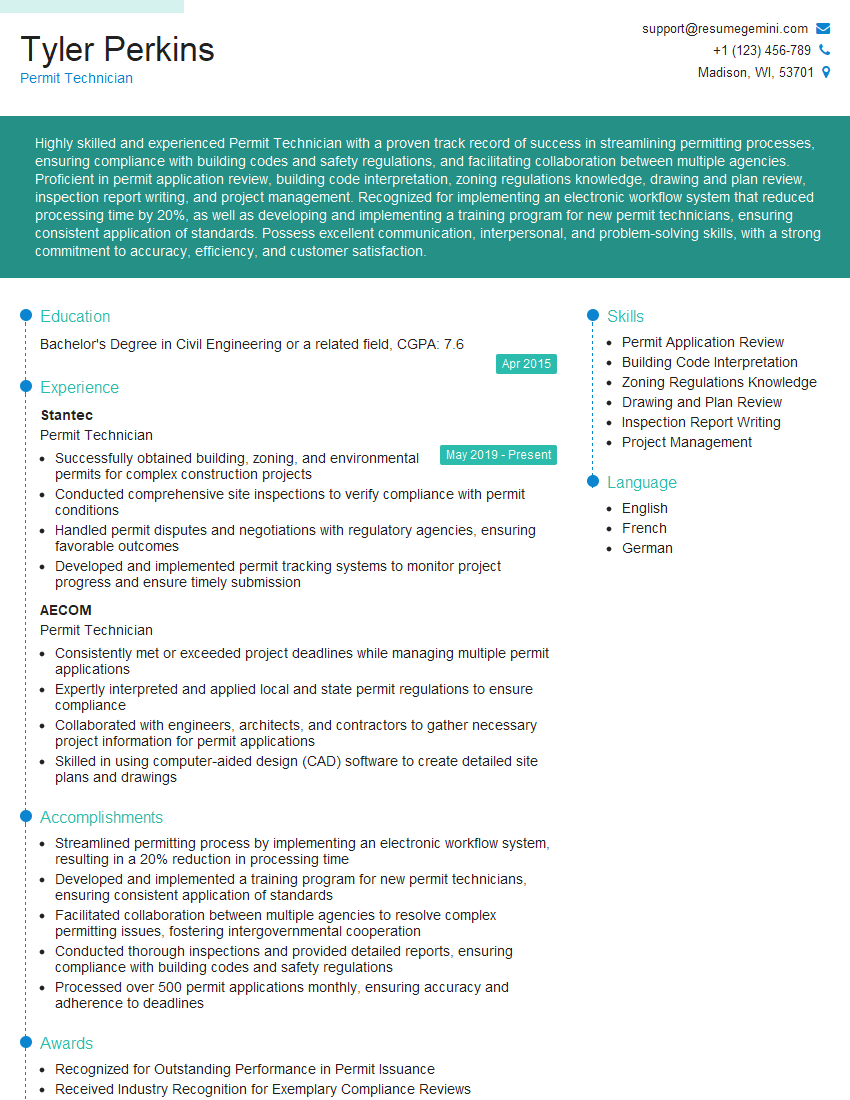Unlock your full potential by mastering the most common Interpreting and adhering to building codes interview questions. This blog offers a deep dive into the critical topics, ensuring you’re not only prepared to answer but to excel. With these insights, you’ll approach your interview with clarity and confidence.
Questions Asked in Interpreting and adhering to building codes Interview
Q 1. Explain the difference between building codes and zoning regulations.
Building codes and zoning regulations are both crucial for ensuring safe and orderly development, but they address different aspects. Think of it like this: building codes focus on the how of construction, while zoning regulations focus on the where and what.
Building Codes: These are sets of rules that dictate the minimum acceptable standards for construction, materials, and safety features within a building. They cover everything from structural integrity (load-bearing capacity, fire resistance) to plumbing, electrical, and accessibility requirements. The goal is to protect public health and safety.
Zoning Regulations: These rules determine what types of buildings can be constructed in specific areas, the permitted land use (residential, commercial, industrial), building height restrictions, setbacks (distance from property lines), and density limits. The goal is to manage land use and ensure compatibility between different types of development within a community.
For example, a building code might specify the minimum fire rating for a wall in a multi-family dwelling, while zoning regulations would determine if a multi-family dwelling is even allowed to be built on a particular plot of land.
Q 2. Describe your experience interpreting and applying IBC (International Building Code).
I’ve had extensive experience interpreting and applying the IBC, primarily focusing on commercial and multi-family residential projects. My work has involved reviewing construction documents, identifying code discrepancies, and collaborating with architects and engineers to ensure compliance. One project involved a complex high-rise development where I worked to ensure compliance with the IBC’s requirements for structural stability and fire protection in high-rise buildings, including the implementation of fire-resistant materials and compartmentalization strategies. This involved a thorough understanding of sections such as Chapter 2 (Definitions), Chapter 4 (Building Planning), Chapter 5 (Fire Protection), and Chapter 10 (Structural design). I also have practical experience with the code’s accessibility provisions (often referencing the ADA), ensuring that design elements meet the needs of people with disabilities.
A specific example involved a dispute over the allowable height of a parapet wall. The architect’s interpretation differed from mine, and I had to carefully refer to the exact wording of the IBC section concerning parapets and provide references to support my interpretation, ultimately leading to a revision that met both code and design requirements.
Q 3. How familiar are you with accessibility codes (ADA)?
I am very familiar with accessibility codes, primarily the Americans with Disabilities Act (ADA) Standards for Accessible Design. My experience encompasses interpreting and applying ADA requirements to various projects, including commercial buildings, multi-family residences, and public spaces. This includes reviewing plans for compliance with requirements related to ramps, elevators, accessible routes, restrooms, signage, and other features necessary for accessibility. I understand the importance of ensuring that design elements not only meet the technical requirements of the ADA but also are incorporated in a way that is both functional and aesthetically pleasing. I often work alongside accessibility consultants to ensure the building meets the required levels of accessibility.
Q 4. What is your process for reviewing construction plans for code compliance?
My process for reviewing construction plans for code compliance is systematic and thorough. It involves a multi-step approach:
- Initial Plan Review: A quick overview to get a general understanding of the project and identify any immediately apparent issues.
- Detailed Code Check: A meticulous review against the applicable building codes, zoning ordinances, and other relevant regulations. This often involves cross-referencing different sections of the code and looking for potential conflicts.
- Calculations and Verifications: Performing calculations to verify compliance with structural, mechanical, electrical, and plumbing requirements, often using specialized software to ensure accuracy.
- Accessibility Review: A focused review of accessibility features to ensure full compliance with ADA requirements and other relevant accessibility standards.
- Documentation and Reporting: Detailed documentation of any code violations or discrepancies, including suggestions for correction, supporting my findings with specific code references.
Throughout the process, I maintain detailed records and communicate findings clearly and effectively to the project team, offering solutions to ensure compliance. This approach aims to avoid costly rework later in the construction process.
Q 5. How do you handle disagreements with contractors regarding code interpretations?
Disagreements with contractors regarding code interpretations are inevitable. My approach focuses on professional communication and collaboration. First, I patiently explain my interpretation, clearly referencing the relevant code sections and providing supporting documentation. I encourage open discussion and am willing to consider alternative solutions that maintain code compliance. If a resolution can’t be reached through discussion, I escalate the issue to the appropriate authority, such as the building inspector, to provide a third-party opinion. It is critical to maintain a professional and respectful manner throughout this process. Transparency and clear communication are key to resolving these issues constructively. Documenting everything is critical to avoid future problems.
Q 6. Describe your experience using building code software or databases.
I am proficient in using several building code software and databases, including [mention specific software and databases used, e.g., ICC’s e-Codes, Chief Architect, Revit]. These tools aid in code research, plan review, and ensuring compliance. They help streamline the process and reduce errors by providing quick access to code information, automated calculations, and tools for generating compliance reports.
For example, using e-Codes, I can quickly search for specific code requirements, access interpretations, and generate reports to support my findings. This saves significant time and increases the accuracy of my reviews.
Q 7. How do you stay updated on changes and revisions to building codes?
Staying updated on building code changes and revisions is critical for maintaining professional competence. I achieve this through several methods:
Subscription to Code Update Services: I subscribe to services from organizations like the International Code Council (ICC) to receive timely notifications of code changes and access to the latest code versions.
Professional Development: I actively participate in continuing education courses and seminars focused on building code updates and interpretations.
Networking with Professionals: I maintain a professional network with other building code professionals to exchange information and learn about emerging trends.
Reviewing Relevant Publications: I regularly review industry publications and journals related to building codes and construction.
By employing a combination of these strategies, I ensure that my knowledge of building codes is current and that my work reflects best practices.
Q 8. Explain the process of issuing a building permit.
The building permit issuance process ensures that construction adheres to codes and regulations, safeguarding public safety and welfare. It typically begins with a builder submitting a complete application, including detailed plans, specifications, and calculations. This application undergoes a thorough review by a building official or plan reviewer, who checks for compliance with all applicable codes – structural, mechanical, electrical, plumbing, and fire safety.
- Application Submission: The applicant submits plans, specifications, and the necessary fees.
- Plan Review: A building official or designated reviewer meticulously checks the plans against the relevant building codes. This may involve calculations, analysis of structural elements, and review of fire protection systems.
- Corrections and Resubmittals: If deficiencies are found, the applicant is notified and required to make corrections before the permit is issued. This iterative process continues until all requirements are met.
- Permit Issuance: Once approved, the building permit is issued, authorizing the commencement of construction. The permit includes specific conditions and limitations that must be followed.
- Inspections: Throughout the construction phase, inspections are conducted to verify compliance with the approved plans and building codes.
For example, a project requiring a significant structural change would necessitate detailed engineering calculations submitted alongside the application, while a smaller residential addition might require simpler documentation. The exact process may vary slightly depending on local jurisdiction and the complexity of the project.
Q 9. How do you identify and document code violations during inspections?
Identifying and documenting code violations during inspections involves a systematic approach, combining visual observation, detailed record-keeping, and a thorough understanding of the relevant building codes. I begin with a pre-inspection meeting with the builder to establish expectations and open communication.
- Visual Inspection: I systematically examine all aspects of the construction, including framing, electrical wiring, plumbing systems, and fire protection systems. I look for discrepancies between the approved plans and actual construction.
- Code Referencing: Each potential violation is cross-referenced with the relevant building code sections to provide a clear and legally sound basis for any findings. For example, if wiring is improperly grounded, I cite the specific section of the National Electrical Code (NEC) that addresses grounding requirements.
- Documentation: Detailed reports are created, including photographs or video documentation showing the violations. I use precise and unambiguous language in my reports to avoid misinterpretations.
- Communication with the Contractor: I clearly communicate any violations to the contractor, emphasizing the needed corrections and providing clear instructions for remediation.
For instance, if I find insufficient fire-blocking in a wall cavity, my report will clearly state the violation, refer to the relevant code section (often related to fire spread prevention), and include photographs of the deficient area. This ensures the builder understands the exact nature of the problem and can take appropriate corrective actions.
Q 10. Describe a situation where you had to resolve a complex code issue.
I once encountered a complex issue involving the installation of a historic building’s new HVAC system. The building was under landmark protection, imposing strict limitations on any alterations to its exterior. The proposed system, however, required a substantial ductwork installation that clashed with the building’s historical aesthetic.
The challenge lay in finding a solution that satisfied both the building’s historical preservation requirements and the modern needs of an efficient HVAC system. After extensive research and consultation with historical preservation specialists and mechanical engineers, we explored various options including utilizing smaller, less intrusive ductwork, strategic placement of vents, and even incorporating the ductwork into existing architectural elements. The solution involved a custom design that minimized the visual impact while maintaining functionality and compliance with all building codes. This required close collaboration between the contractors, engineers, and the historical preservation board. The successful resolution of this issue involved clear communication, innovative thinking, and a deep understanding of diverse building codes and regulations.
Q 11. What are your strategies for effective communication with builders and stakeholders?
Effective communication is paramount in my role. I strive to build trust and transparency through active listening, clear and concise explanations, and prompt responses. I always prioritize respectful and professional interactions.
- Active Listening: I actively listen to builders’ concerns and perspectives, ensuring I understand their challenges before providing feedback or issuing directives.
- Clear and Concise Communication: I use clear, jargon-free language to explain code requirements and expectations. I avoid technical terminology unless absolutely necessary and always explain any technical terms used.
- Prompt Responses: I respond promptly to inquiries and concerns, keeping communication lines open throughout the process.
- Written Documentation: I rely on detailed written reports, emails, and other documentation to avoid ambiguity and provide a clear record of communication.
- Collaboration: I view my role as collaborative, working with builders and other stakeholders to achieve solutions that meet both code requirements and project goals. Regular meetings and updates help maintain a transparent process.
For example, instead of simply stating “the framing doesn’t meet code,” I’ll explain that the spacing between studs is insufficient to meet the required load-bearing capacity, referencing the relevant code section. This helps the builder to understand the problem and develop a suitable solution.
Q 12. How do you prioritize multiple concurrent inspections or plan reviews?
Prioritizing multiple concurrent inspections and plan reviews requires efficient time management and organizational skills. I use a combination of scheduling software and a prioritized task list to manage my workload.
- Scheduling Software: I use scheduling software to manage appointments, set reminders, and track progress. This helps me allocate time effectively.
- Prioritized Task List: I maintain a prioritized task list based on deadlines, project complexity, and potential safety risks. Urgent inspections, such as those involving potential safety hazards, receive priority.
- Time Blocking: I allocate specific time blocks for each task, minimizing interruptions and maintaining focus. This improves efficiency and reduces the likelihood of delays.
- Delegation: Where possible, I delegate tasks to qualified assistants to free up my time for more complex inspections or reviews.
- Regular Review: I regularly review my schedule and task list to ensure I’m on track and adjust my priorities as needed.
For instance, if I have several inspections scheduled on the same day, I will prioritize those with nearing deadlines or that involve potentially more critical issues. The ability to adapt and adjust the schedule based on unexpected occurrences is also critical to maintaining efficiency.
Q 13. Explain your understanding of fire safety codes.
Fire safety codes are critical for protecting lives and property. They address various aspects of building design and construction to minimize the risk of fire and facilitate safe evacuation in case of a fire. My understanding encompasses a wide range of elements, including:
- Means of Egress: Ensuring adequate exits, stairwells, and fire escapes, compliant with occupancy load and travel distances.
- Fire-resistant Construction: Specifying fire-resistant materials and construction techniques for walls, floors, and roofs to prevent or slow the spread of fire. For example, the use of fire-rated drywall and appropriate fire-stopping materials are key.
- Fire Detection and Suppression Systems: Reviewing and approving the design and installation of smoke detectors, sprinklers, and fire alarms, ensuring proper coverage and functionality.
- Fire Protection Systems: Assessing and approving the design, installation, and maintenance of fire suppression systems, such as sprinkler systems and fire extinguishers.
- Compartmentation: Understanding the principles of compartmentalization, which involves dividing a building into smaller fire-resistant sections to limit the spread of fire.
These codes are regularly updated to reflect advances in fire protection technology and building practices. Understanding the underlying principles and the specific requirements of the relevant code is crucial for ensuring life safety.
Q 14. How familiar are you with energy efficiency codes (e.g., IECC)?
I am very familiar with energy efficiency codes, particularly the International Energy Conservation Code (IECC). This code sets minimum requirements for energy efficiency in buildings, aiming to reduce energy consumption and minimize environmental impact. My knowledge extends to:
- Building Envelope: Understanding requirements for insulation, air sealing, and window performance to minimize heat transfer.
- HVAC Systems: Assessing the efficiency of heating, ventilation, and air conditioning systems, including requirements for equipment efficiency and duct sealing.
- Lighting Systems: Evaluating lighting systems to ensure they meet requirements for energy efficiency, such as the use of energy-efficient lighting fixtures and controls.
- Water Heating Systems: Inspecting and reviewing plans for water heating systems to ensure they meet energy efficiency standards.
- Renewable Energy Technologies: Familiar with the integration of renewable energy technologies, such as solar photovoltaic (PV) systems and solar thermal systems, into building designs and ensuring compliance with relevant codes.
The IECC is constantly evolving, incorporating new technologies and strategies for improving energy efficiency. Staying abreast of these changes is essential for ensuring that buildings meet the latest standards and contribute to a sustainable built environment. I regularly participate in professional development activities to keep my knowledge current.
Q 15. What is your approach to documenting inspection findings?
My approach to documenting inspection findings is meticulous and comprehensive. I use a standardized format, typically a digital reporting system, to ensure consistency and clarity. Each finding includes a detailed description of the non-compliance, its location within the building, relevant code sections violated (with precise citations), photographic evidence, and a clear recommendation for remediation. For instance, if I find improper electrical wiring, my report will specify the location (e.g., ‘Basement, near furnace’), the violated code (e.g., ‘NEC 314.16(A)’), include clear photos highlighting the issue, and suggest corrective actions such as re-wiring according to code. I also always maintain a copy of the report, and the electronic system usually allows for easy retrieval and version control, which assists in case of any future disputes.
Crucially, I strive for objective reporting, avoiding subjective opinions and focusing solely on factual observations and code compliance. My documentation aims to be legally sound and understandable by all stakeholders, including the contractor, the building owner, and potentially, legal professionals.
Career Expert Tips:
- Ace those interviews! Prepare effectively by reviewing the Top 50 Most Common Interview Questions on ResumeGemini.
- Navigate your job search with confidence! Explore a wide range of Career Tips on ResumeGemini. Learn about common challenges and recommendations to overcome them.
- Craft the perfect resume! Master the Art of Resume Writing with ResumeGemini’s guide. Showcase your unique qualifications and achievements effectively.
- Don’t miss out on holiday savings! Build your dream resume with ResumeGemini’s ATS optimized templates.
Q 16. Describe your experience conducting field inspections.
My experience conducting field inspections spans over [Number] years, encompassing a wide range of projects – from residential renovations to large-scale commercial constructions. I’m proficient in using various inspection tools, including laser measuring devices, moisture meters, and thermal imaging cameras to identify potential code violations that might not be immediately apparent. I’ve inspected projects at all stages of construction, from foundation work to final completion, allowing me to spot problems early and prevent escalating issues.
I remember one instance where a seemingly minor discrepancy in the framing led to the discovery of an improperly installed load-bearing beam. Early detection prevented potential structural collapse. This illustrates the importance of attention to detail and thoroughness, which I believe are hallmarks of effective field inspection. My reports are always timely and thorough. I’m adept at communicating technical information clearly to both technical and non-technical audiences.
Q 17. How do you ensure consistent application of building codes?
Consistent application of building codes is paramount for public safety and structural integrity. I ensure consistency by meticulously referencing the most up-to-date code versions applicable to the project’s location and type. This includes staying current with code amendments and updates through continuous professional development and participation in industry conferences. I utilize official code publications and resources, never relying on outdated or unofficial interpretations.
Furthermore, I maintain a detailed record of past inspections and decisions, noting any precedents that might influence current interpretations. This helps establish a consistent approach across different projects and inspectors, avoiding arbitrary application of the codes. When ambiguity arises, I consult with senior inspectors or code officials to maintain a unified approach. This ensures fairness and predictability in the enforcement process.
Q 18. Explain your knowledge of structural engineering principles related to building codes.
My understanding of structural engineering principles is fundamental to my role. I’m familiar with load-bearing calculations, material properties, and structural design principles as they relate to building codes. I know how to interpret structural drawings and specifications to verify that the construction complies with relevant code provisions. This includes understanding concepts like shear stress, bending moments, and deflection limits, and how these relate to the safe and stable functioning of a building.
For example, I can assess the adequacy of foundation designs based on soil bearing capacity and anticipated building loads. I can also identify potential issues in framing, such as improper bracing or insufficient member sizes, which could compromise structural stability. This knowledge allows me to effectively identify and address potential risks during inspections.
Q 19. How do you handle complaints or appeals related to code enforcement?
Handling complaints and appeals requires a calm, professional, and unbiased approach. I begin by carefully reviewing the complaint, gathering all relevant documentation, including the original inspection report and any supporting evidence from the complainant. Then, I conduct a follow-up inspection if necessary to verify the claims. I document all findings thoroughly and objectively.
If the complaint is justified, I work collaboratively with the contractor and owner to resolve the issue, explaining the necessary corrections based on the building code. If the complaint is deemed unfounded, I clearly explain my findings and the reasoning behind the original inspection decision, providing clear, concise communication and readily available documentation to support my assessment. In all cases, I aim for a fair and transparent process, promoting collaboration and understanding.
Q 20. What is your experience with variance requests?
I have extensive experience reviewing and processing variance requests. These requests are typically made when strict adherence to code presents undue hardship or impracticality. My approach involves a thorough review of the request, considering the justification provided and the potential impact on public safety and neighboring properties. I assess whether the proposed variance maintains the essential objectives of the code, such as fire safety, structural integrity, and accessibility, through alternative means.
I carefully document my findings and recommendations, including any conditions or stipulations that need to be met to grant the variance. This might involve additional engineering reviews, enhanced safety measures, or adjustments to the proposed design. My recommendations are always based on a balanced assessment of the technical merits and potential risks associated with granting the variance.
Q 21. How would you address a situation where a contractor is knowingly violating building codes?
Addressing a contractor knowingly violating building codes requires a firm and decisive approach. I would first document the violation with photographic evidence, detailed descriptions, and clear code references. I’d then issue a stop-work order if necessary to prevent further violations. Next, I’d communicate the violation clearly to the contractor, explaining the consequences of non-compliance – including potential fines, legal actions, and project delays. This would involve providing concrete examples and citations from the building code.
If the contractor refuses to comply, I escalate the issue to my superiors, involving legal counsel if necessary. My primary concern is ensuring public safety and upholding the integrity of the building codes. The process involves clear documentation at each step, ensuring a transparent and legally defensible course of action. The goal is compliance, but it is also important to have a protocol for non-compliance.
Q 22. Describe your experience working with different building materials and their respective code requirements.
My experience spans a wide range of building materials, each with its own unique code requirements. Understanding these requirements is crucial for ensuring structural integrity, fire safety, and overall building performance. For example, when working with wood, I’m intimately familiar with the International Building Code (IBC) sections on allowable stress, fire-resistant treatment requirements (like pressure-treated lumber for ground contact), and species-specific properties. With concrete, I’m adept at interpreting compressive strength requirements, specifying proper mix designs, and ensuring adequate curing processes are followed, all as per ACI (American Concrete Institute) standards and relevant IBC sections. Similarly, for steel structures, I’m proficient in understanding allowable stresses, connection designs, and fire protection measures, referencing the AISC (American Institute of Steel Construction) specifications and IBC guidelines. I’ve worked extensively with masonry, understanding the differences in code requirements for brick, block, and stone, factoring in aspects like mortar strength, reinforcement, and seismic design. Finally, I’m well-versed in the requirements for various insulation materials, considering their thermal performance, fire ratings, and moisture resistance, ensuring compliance with energy codes and IBC stipulations. Essentially, my experience is built upon a foundation of understanding the material properties and applying the relevant code sections for each to ensure a safe and compliant structure.
Q 23. How do you manage your workload and deadlines effectively?
Effective workload management is paramount in this field. I utilize a project management approach that combines prioritization, task breakdown, and time allocation. I begin by meticulously reviewing all projects, identifying critical paths and potential bottlenecks. I then break down larger tasks into smaller, more manageable ones. I employ project management software to track progress, set deadlines, and assign resources effectively. Prioritization is based on urgency and impact, ensuring that critical deadlines are met. Proactive communication with stakeholders – architects, contractors, and clients – is vital. Regular status updates and open channels of communication help anticipate and mitigate potential delays. For instance, if an unexpected inspection delay occurs, I promptly inform all relevant parties and adjust the project schedule accordingly. This proactive approach ensures projects are completed efficiently and on time, minimizing disruptions and maximizing productivity.
Q 24. Explain your understanding of the permitting process from application to final inspection.
The permitting process is a critical step in construction, ensuring projects comply with all building codes and regulations. It starts with a complete and accurate application, which includes detailed architectural plans, structural calculations, and other necessary documentation, all submitted to the relevant authority having jurisdiction (AHJ). The AHJ reviews the application for completeness and code compliance. This often involves plan review by building officials who verify that the plans meet all applicable codes and standards. After the plan review, assuming all is in order, the permit is issued. This allows construction to commence. During construction, inspections are conducted at various stages (e.g., foundation, framing, mechanical, electrical, plumbing) to verify compliance with approved plans. Finally, a final inspection is performed after completion, encompassing all aspects of the project. Once the final inspection is approved, the occupancy permit is issued, allowing the building to be legally occupied. Throughout the process, communication with the AHJ is key to resolving any issues or questions that may arise. Any discrepancies found during inspections need to be addressed and corrected before proceeding to the next stage. A failure to obtain the necessary permits or comply with inspection requirements can lead to significant delays, fines, and even project shutdowns.
Q 25. How familiar are you with local building codes and amendments?
Familiarity with local building codes and amendments is essential for my role. I stay updated on changes and amendments through continuous professional development, attending seminars, workshops, and actively subscribing to relevant publications and online resources. My understanding of local codes extends beyond simply reading the documents; it involves understanding the reasoning behind them – the local context, geological considerations, and environmental factors affecting the region. For instance, areas prone to earthquakes might have more stringent seismic design requirements than those in less seismically active regions. I frequently consult the AHJ to clarify ambiguities and ensure compliance with the most recent updates. Keeping abreast of code changes allows me to provide accurate guidance and ensure that all projects meet the current regulatory standards. Ignoring amendments could lead to costly errors and legal issues later on.
Q 26. Describe your problem-solving skills in addressing code-related challenges.
Addressing code-related challenges often requires a systematic and multi-faceted approach. I start by carefully reviewing the issue, identifying the root cause and the specific code sections involved. I then explore various solutions, considering their feasibility, cost implications, and impact on the project timeline. This often involves consulting with engineers, architects, and contractors to develop the most effective solution. For example, if a design doesn’t meet fire-resistance requirements, I might collaborate with the structural engineer to explore options such as adding fire-rated materials or modifying the design to achieve compliance. Documentation is crucial, carefully recording the problem, the proposed solution, the code section it addresses, and any approvals obtained. A collaborative, problem-solving approach ensures that solutions are practical, code-compliant, and agreeable to all stakeholders.
Q 27. How do you maintain professionalism and impartiality during inspections?
Maintaining professionalism and impartiality during inspections is crucial for ensuring fairness and transparency. I approach each inspection with an objective mindset, following established procedures and relying on factual observations rather than personal opinions. I carefully document all findings, using clear and concise language to avoid any ambiguity. If I encounter a potential code violation, I clearly explain the issue to the contractor, referencing the relevant code sections, without being accusatory or judgmental. I always provide contractors with the opportunity to address any concerns or explain their methodology. My focus is on ensuring compliance, not on finding fault. Transparency is maintained through detailed inspection reports, which clearly outline the findings, recommendations, and any necessary corrective actions. This approach ensures a professional, impartial assessment of the project’s adherence to building codes.
Q 28. What is your experience with using digital tools for plan review and inspection reporting?
I’m proficient in utilizing digital tools for plan review and inspection reporting. I’m experienced with various software applications for plan review, including those that enable 3D modeling visualization and code checking. These tools enhance accuracy and efficiency by identifying potential conflicts and code violations early in the design phase. For inspection reporting, I use mobile devices and specialized software to document findings, capturing photos, videos, and making precise measurements. This digital approach facilitates efficient reporting, providing comprehensive documentation and minimizing errors. The data collected is then integrated into digital reports, which are easily accessible to all stakeholders. The use of digital tools enhances efficiency and accuracy, reducing potential errors and disputes and ensuring effective communication throughout the process.
Key Topics to Learn for Interpreting and Adhering to Building Codes Interview
- Building Code Basics: Understanding the fundamental principles behind building codes, their purpose, and the organizations responsible for their creation and enforcement (e.g., IBC, local ordinances).
- Code Interpretation: Practical application of code language, including deciphering technical terminology, diagrams, and tables to accurately determine requirements for various building elements.
- Plan Review and Inspection: Familiarizing yourself with the processes of reviewing building plans for code compliance and conducting field inspections to ensure adherence to approved plans and codes.
- Specific Code Sections: Deep dive into relevant code sections for your area of expertise (e.g., structural, fire safety, accessibility, plumbing, electrical). Focus on practical applications and common challenges.
- Material Specifications and Standards: Understanding the role of material specifications and industry standards in ensuring code compliance, including testing and certification processes.
- Code Enforcement and Dispute Resolution: Knowledge of the procedures for addressing code violations, including documentation, communication, and potential dispute resolution mechanisms.
- Emerging Technologies and Sustainable Practices: Understanding the incorporation of new building technologies and sustainable design principles into code compliance procedures.
- Problem-Solving and Decision-Making: Developing the ability to analyze complex situations, identify code conflicts, and propose solutions that meet both code requirements and project needs. This includes understanding the implications of deviations from code.
- Safety Regulations and Risk Management: Demonstrating a strong understanding of safety regulations within the context of building codes and how to mitigate potential risks during construction and occupancy.
Next Steps
Mastering the interpretation and adherence to building codes is crucial for a successful and rewarding career in the construction industry. It showcases your commitment to safety, quality, and legal compliance, opening doors to advanced roles and higher earning potential. To significantly increase your chances of landing your dream job, creating an ATS-friendly resume is paramount. This ensures your qualifications are effectively highlighted to recruiters and Applicant Tracking Systems. ResumeGemini is a trusted resource that can help you build a compelling and effective resume tailored to the specific requirements of this field. Examples of resumes tailored to Interpreting and adhering to building codes are available to guide you. Take the next step towards your career success today!
Explore more articles
Users Rating of Our Blogs
Share Your Experience
We value your feedback! Please rate our content and share your thoughts (optional).
What Readers Say About Our Blog
Hello,
We found issues with your domain’s email setup that may be sending your messages to spam or blocking them completely. InboxShield Mini shows you how to fix it in minutes — no tech skills required.
Scan your domain now for details: https://inboxshield-mini.com/
— Adam @ InboxShield Mini
Reply STOP to unsubscribe
Hi, are you owner of interviewgemini.com? What if I told you I could help you find extra time in your schedule, reconnect with leads you didn’t even realize you missed, and bring in more “I want to work with you” conversations, without increasing your ad spend or hiring a full-time employee?
All with a flexible, budget-friendly service that could easily pay for itself. Sounds good?
Would it be nice to jump on a quick 10-minute call so I can show you exactly how we make this work?
Best,
Hapei
Marketing Director
Hey, I know you’re the owner of interviewgemini.com. I’ll be quick.
Fundraising for your business is tough and time-consuming. We make it easier by guaranteeing two private investor meetings each month, for six months. No demos, no pitch events – just direct introductions to active investors matched to your startup.
If youR17;re raising, this could help you build real momentum. Want me to send more info?
Hi, I represent an SEO company that specialises in getting you AI citations and higher rankings on Google. I’d like to offer you a 100% free SEO audit for your website. Would you be interested?
Hi, I represent an SEO company that specialises in getting you AI citations and higher rankings on Google. I’d like to offer you a 100% free SEO audit for your website. Would you be interested?
good
