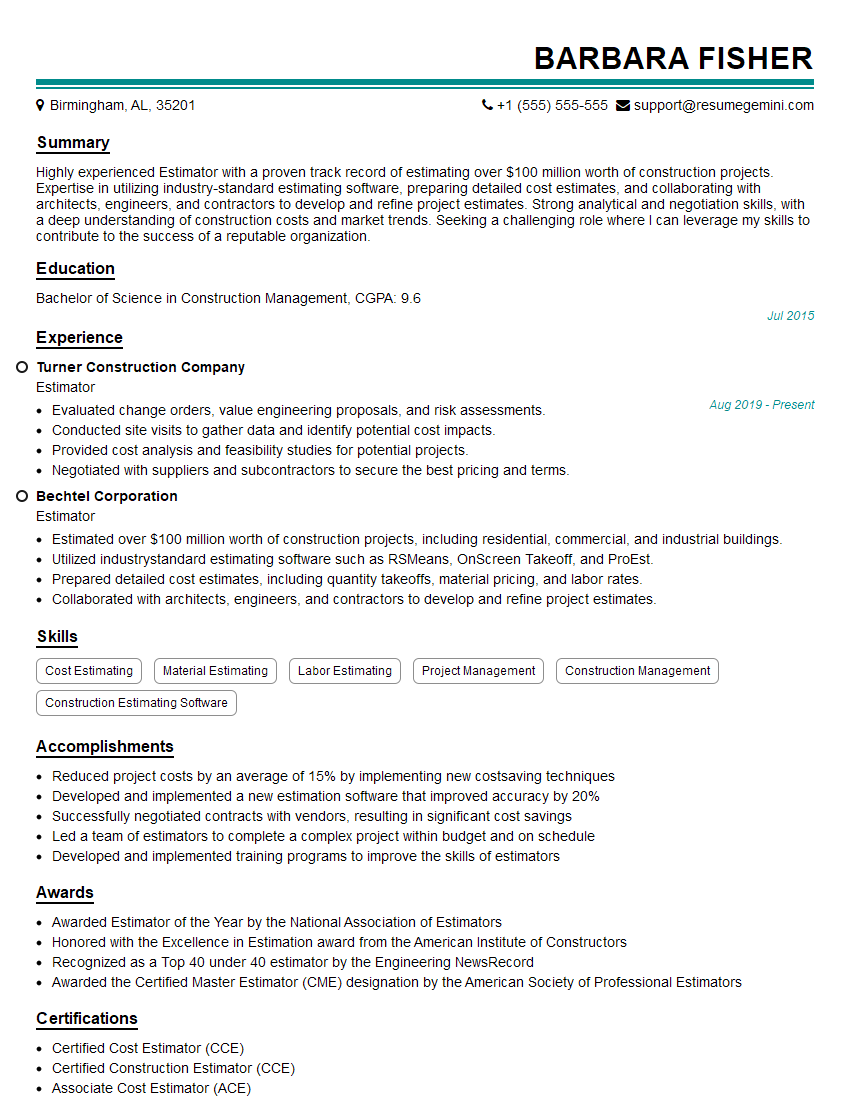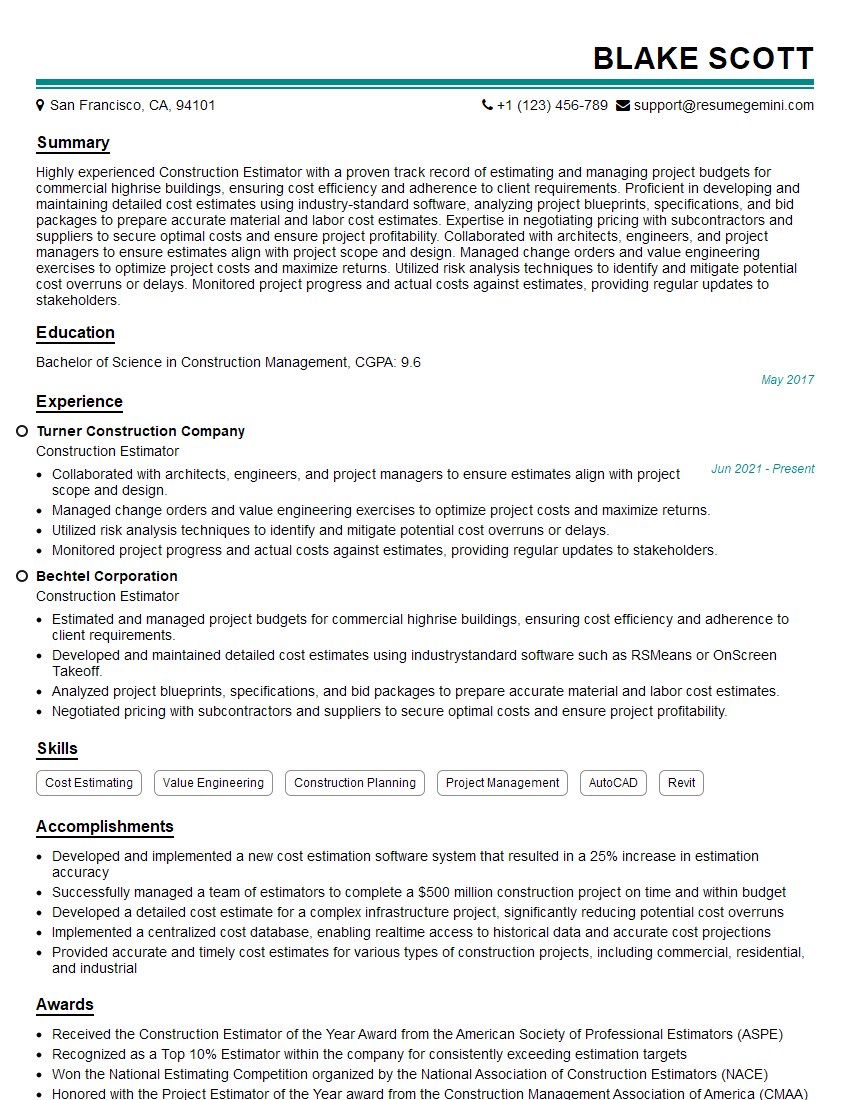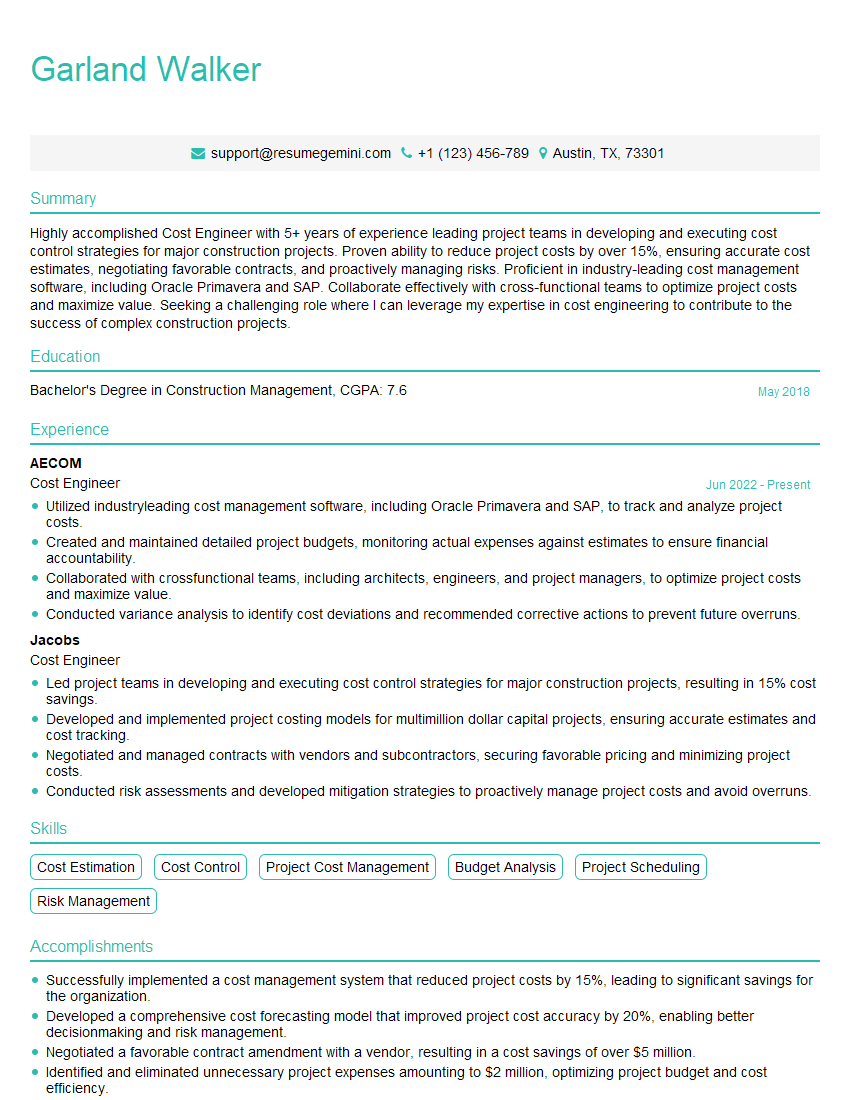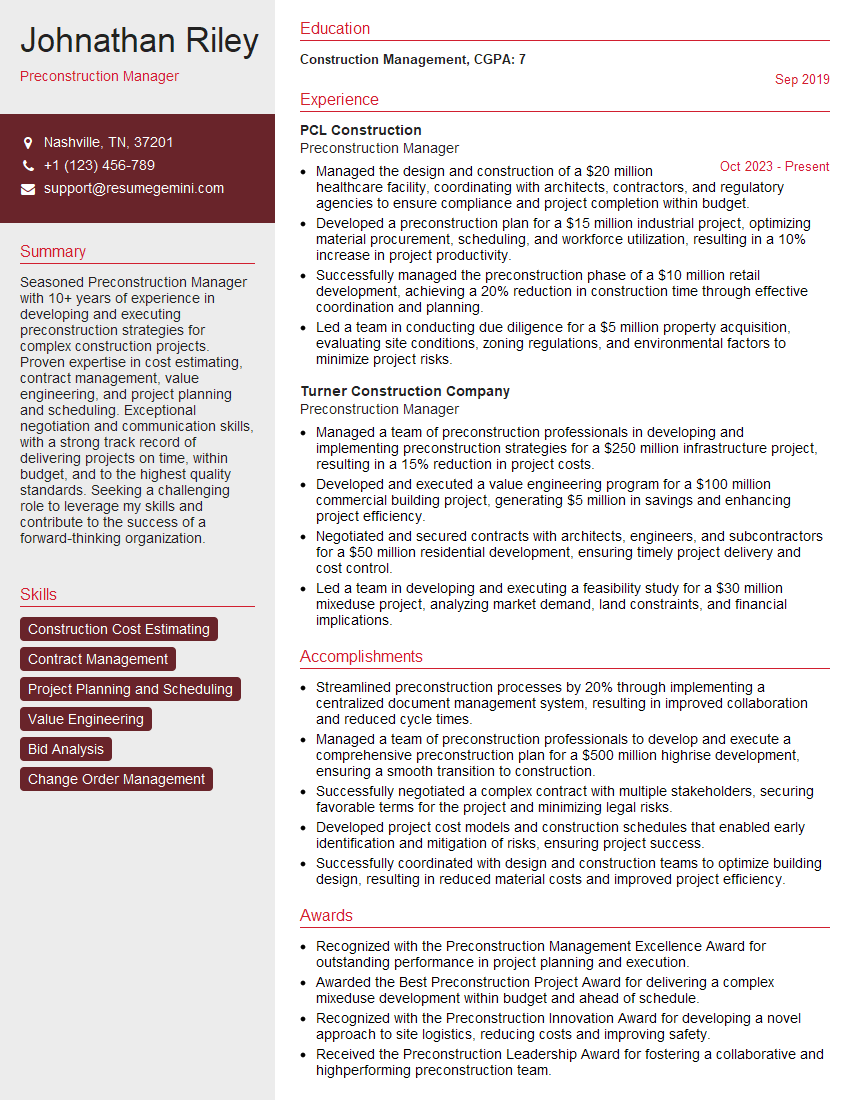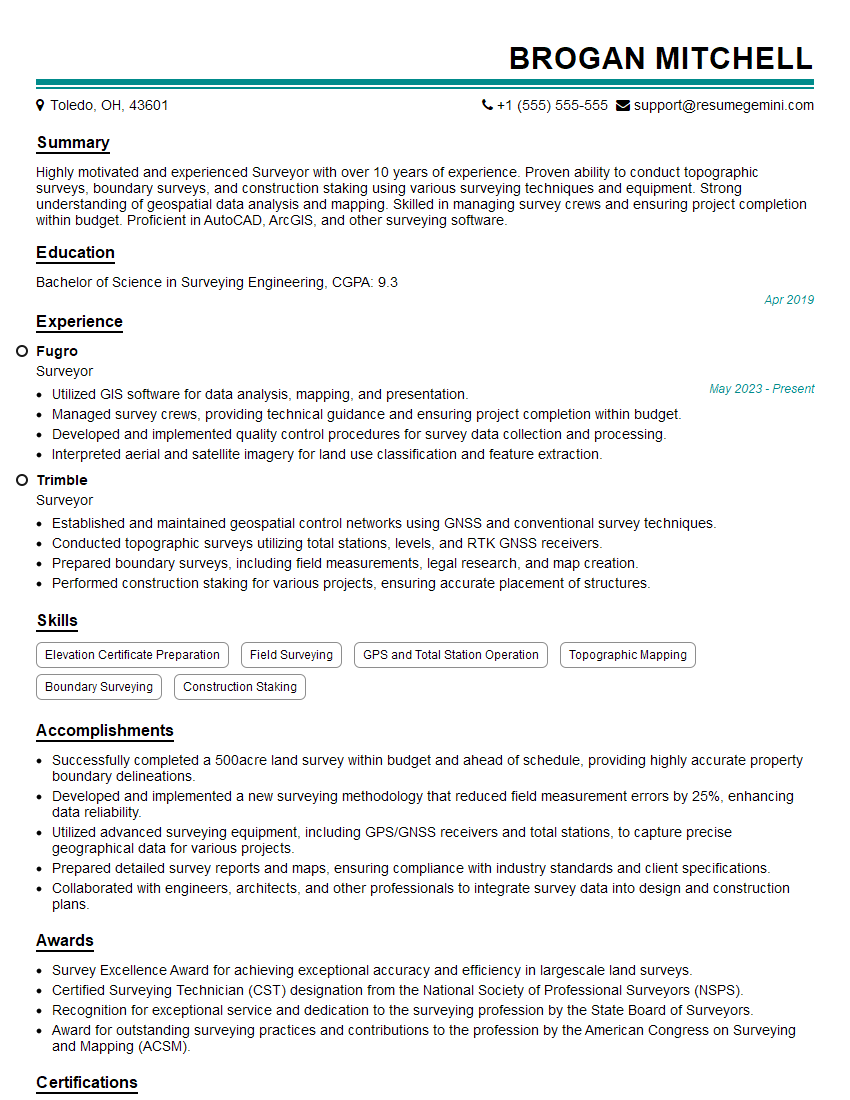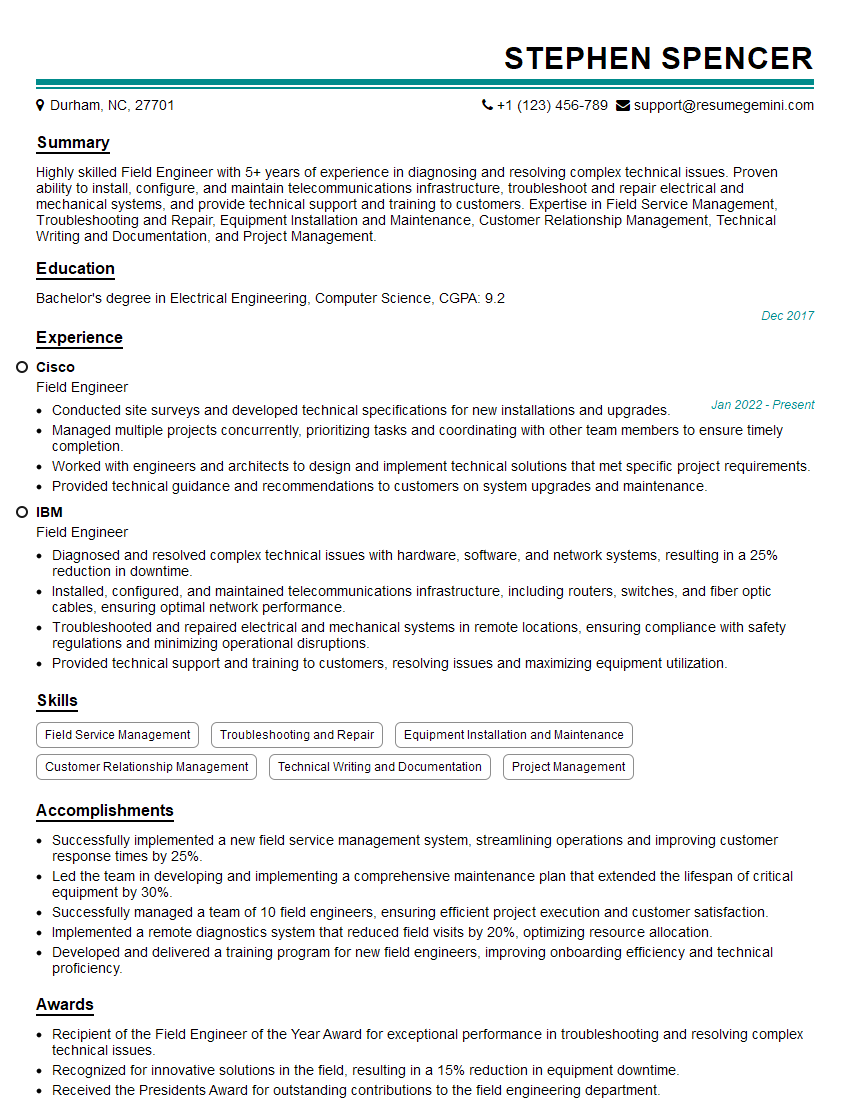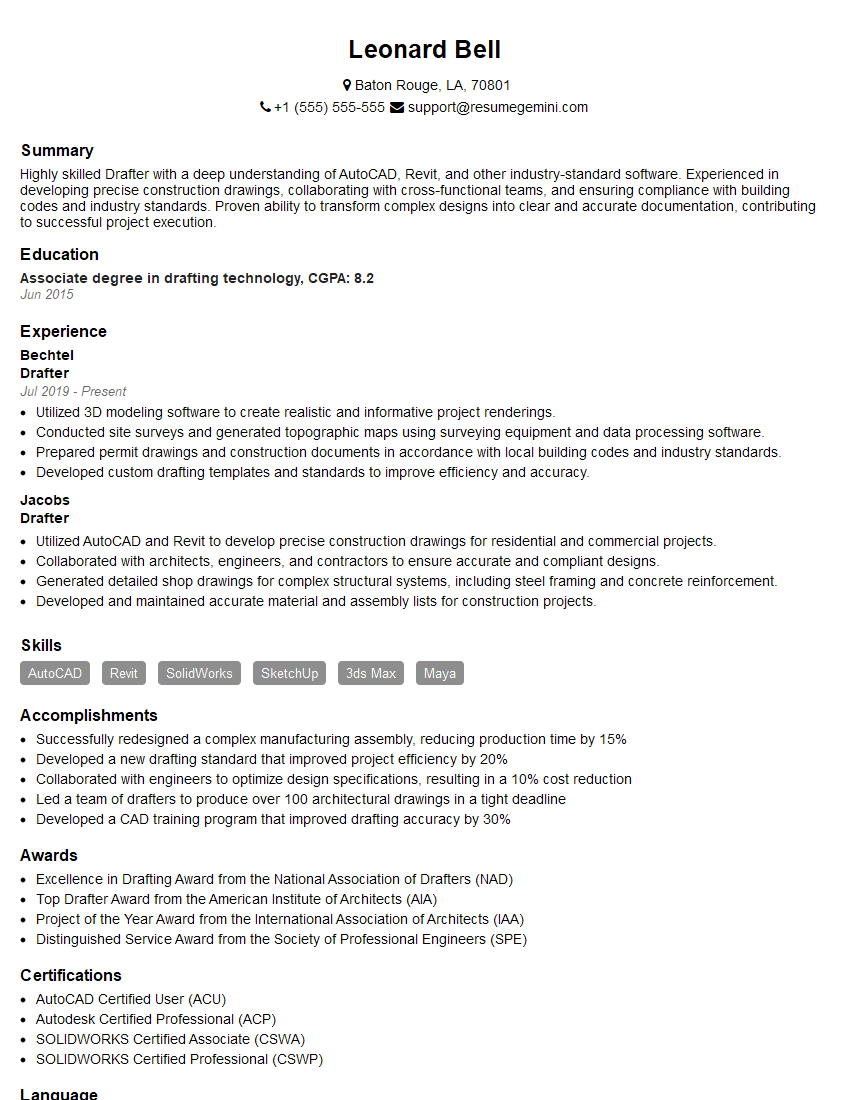Every successful interview starts with knowing what to expect. In this blog, we’ll take you through the top Construction Math and Calculations interview questions, breaking them down with expert tips to help you deliver impactful answers. Step into your next interview fully prepared and ready to succeed.
Questions Asked in Construction Math and Calculations Interview
Q 1. Calculate the area of a trapezoidal foundation.
Calculating the area of a trapezoidal foundation involves understanding the unique shape. A trapezoid has two parallel sides (bases) and two non-parallel sides. The area is found using a simple formula that averages the lengths of the parallel sides and multiplies by the height (the perpendicular distance between the parallel sides).
Formula: Area = 1/2 * (b1 + b2) * h
Where:
b1andb2are the lengths of the parallel sides (bases).his the height (perpendicular distance between the bases).
Example: Let’s say a foundation has parallel sides measuring 10 feet and 15 feet, and the height is 8 feet. The area would be:
Area = 1/2 * (10ft + 15ft) * 8ft = 100 square feet
Remember to always use consistent units (e.g., all measurements in feet) for accurate results. In real-world scenarios, you might need to measure the foundation carefully, possibly using a measuring wheel for longer distances, and ensure the height measurement is truly perpendicular to both bases.
Q 2. How do you calculate the volume of concrete needed for a rectangular footing?
Calculating the volume of concrete for a rectangular footing is straightforward. A rectangular footing is essentially a rectangular prism, and the volume of a rectangular prism is length multiplied by width multiplied by height.
Formula: Volume = Length x Width x Height
Example: If you are pouring a footing that is 4 feet long, 2 feet wide, and 1 foot deep, the volume is:
Volume = 4ft x 2ft x 1ft = 8 cubic feet
To convert cubic feet to cubic yards (a more common unit for ordering concrete), divide by 27 (since there are 27 cubic feet in a cubic yard):
8 cubic feet / 27 cubic feet/cubic yard ≈ 0.3 cubic yards
Always order slightly more concrete than calculated to account for waste and ensure you have enough for a complete pour. Consider factors like uneven ground that might require extra concrete to level the footing.
Q 3. Explain how to determine the number of bricks needed for a wall.
Determining the number of bricks needed involves several factors, including the wall’s dimensions, the size of the bricks, and the mortar joints. We’ll assume a standard brick size and mortar joint thickness for simplicity.
Step 1: Calculate the wall area. This is simply the wall’s length multiplied by its height. For example, a 10ft long, 8ft high wall has an area of 80 square feet.
Step 2: Account for the brick size and mortar joints. Standard bricks are roughly 8 inches long by 2.25 inches wide by 3.75 inches high (although variations exist). The mortar joint typically adds about 3/8 inch to each dimension. Let’s assume a brick covers approximately 7.625 sq in (accounting for the mortar). To convert to square feet, we divide by 144 (sq inches in a square foot): 7.625 sq in / 144 sq in/sq ft ≈ 0.053 sq ft per brick.
Step 3: Calculate the number of bricks. Divide the total wall area (in square feet) by the area covered by each brick (in square feet). For our 80 square foot wall:
Number of bricks = 80 sq ft / 0.053 sq ft/brick ≈ 1509 bricks
Step 4: Add extra for waste. Always add 5-10% to account for breakage, cuts, and mistakes during construction. In our case, adding 10% would mean approximately 151 extra bricks.
Keep in mind, this calculation simplifies things. Consider factors like openings (doors, windows), which reduce the actual brick count.
Q 4. What is the formula for calculating the slope of a roof?
The slope of a roof, also known as the pitch, represents the steepness of the roof. It’s typically expressed as a ratio of the rise (vertical distance) to the run (horizontal distance).
Formula: Slope = Rise / Run
Example: A roof that rises 6 feet for every 12 feet of horizontal run has a slope of 6/12, which simplifies to 1/2 or can be expressed as a ratio of 6:12. This is often expressed as a fraction or ratio, but sometimes as a percentage (50% in this case).
Understanding roof slope is crucial for proper drainage, structural design, and material selection. Steeper roofs shed water faster but require stronger structural support. A 12:12 slope is quite steep!
Q 5. How do you calculate the linear feet of lumber required for a project?
Calculating linear feet of lumber is straightforward. You measure the length of each piece of lumber needed in feet and sum them up.
Example: You need 5 pieces of 8-foot lumber and 3 pieces of 10-foot lumber for a project. The total linear feet is:
(5 pieces * 8ft/piece) + (3 pieces * 10ft/piece) = 70 linear feet
Remember to always measure in feet and include extra to account for cuts and waste.
It’s important to consider the actual lumber lengths you might find at a lumberyard, as lumber often comes in standard lengths like 8 feet, 10 feet, 12 feet, and 16 feet.
Q 6. Describe how you would calculate the total cost of a project, considering material, labor, and overhead.
Calculating the total cost of a project requires a comprehensive approach. We’ll break it down into three main components: material cost, labor cost, and overhead.
1. Material Cost: This involves creating a detailed list of all materials needed and their respective costs. Use accurate quantities to avoid overspending. Get multiple quotes for materials to compare prices and ensure the lowest cost.
2. Labor Cost: Determine the labor hours required for each task. Then, multiply the hours by the hourly labor rate. Consider the skills needed; specialized labor will cost more. Don’t forget to account for any contractor fees or subcontractor costs.
3. Overhead: Overhead costs cover expenses beyond materials and labor. These might include permits, equipment rental, insurance, transportation of materials, and profit margin. A common method is to add a percentage markup (e.g., 10-20%) to the material and labor costs to cover overhead.
Total Cost Calculation: The total cost is the sum of the material cost, labor cost, and overhead.
Example (Simplified):
- Material Cost: $5,000
- Labor Cost: $3,000
- Overhead (20% markup): $1,600 ($8,000 * 0.2)
- Total Cost: $9,600
Accurate cost estimation is crucial for successful project management. Overlooking even small details can lead to significant budget overruns.
Q 7. Explain your understanding of unit conversions in construction.
Unit conversions are fundamental in construction. We frequently deal with different units of measurement (feet, inches, yards, meters, cubic yards, cubic feet, etc.). Accurate conversions are essential for precise calculations and material ordering.
Common Conversions:
- Feet to Inches: 1 foot = 12 inches
- Yards to Feet: 1 yard = 3 feet
- Square Feet to Square Yards: 1 square yard = 9 square feet
- Cubic Feet to Cubic Yards: 1 cubic yard = 27 cubic feet
- Metric Conversions: Familiarity with converting between metric units (meters, centimeters, cubic meters) is often needed, especially when working with internationally-sourced materials or designs.
Importance: Inaccurate conversions can lead to errors in material ordering, causing delays and increased costs. For example, ordering concrete in cubic feet instead of cubic yards could result in an insufficient amount of concrete, or over ordering could lead to wasted materials and increased project expenses. Using conversion tables and online calculators can help avoid errors.
Many projects use a blend of metric and imperial units, making the ability to convert between the two systems crucial for accuracy.
Q 8. How would you calculate the area of an irregular-shaped lot?
Calculating the area of an irregular lot requires a bit more finesse than a simple rectangle. We can’t just use length times width! Instead, we often employ a method called subdivision or use coordinate geometry.
Subdivision: This involves breaking down the irregular shape into smaller, more manageable shapes like triangles, rectangles, and trapezoids, whose areas are easily calculated. We find the area of each smaller shape and then sum them up to get the total area. Imagine breaking a puzzle piece into smaller, regular pieces that you can measure easily.
Coordinate Geometry: If you have the coordinates of the vertices of the lot, you can use the surveyor’s formula or the shoelace formula (also known as Gauss’ area formula). The shoelace formula is particularly handy. It involves listing the coordinates in a specific order, performing some simple multiplications and subtractions, and then taking the absolute value of the result. It’s quite elegant and can be automated with software.
Example (Subdivision): Let’s say we have an irregular lot that can be divided into a rectangle (10m x 20m) and a triangle (base = 10m, height = 5m). The rectangle’s area is 200 sq m (10m * 20m), and the triangle’s area is 25 sq m (0.5 * 10m * 5m). The total area of the lot is 225 sq m.
Example (Shoelace Formula): For a lot with vertices at (0,0), (10,0), (15,5), (10,10), (0,5), the shoelace formula would be applied, resulting in a calculated area.
Q 9. Describe how you would calculate the volume of a cylindrical water tank.
Calculating the volume of a cylindrical water tank is straightforward. Cylinders have a uniform diameter throughout their height, making the calculation simple. The formula is based on the cylinder’s circular base and its height.
The formula is: Volume = πr²h
- π (pi): This is a mathematical constant, approximately 3.14159.
- r (radius): This is half of the diameter of the tank’s circular base.
- h (height): This is the vertical distance from the bottom to the top of the tank.
Example: A cylindrical water tank has a diameter of 4 meters and a height of 10 meters. The radius (r) is 2 meters (4m / 2). Therefore, the volume is approximately 125.66 cubic meters (3.14159 * 2m² * 10m).
Q 10. What are the key formulas used in calculating material quantities for a concrete pour?
Concrete quantity calculations are crucial for accurate ordering and cost estimation. The fundamental formula is based on volume: Volume = Length x Width x Depth. However, we need to consider the specific shape of the pour.
For example:
- Rectangular or Square Slabs: A straightforward Length x Width x Depth calculation suffices.
- Circular Slabs: The formula is adapted to πr²h, where ‘r’ is the radius and ‘h’ is the depth.
- Walls: The calculation becomes Length x Height x Thickness.
Remember that these calculations provide the cubic yards or cubic meters of concrete needed. You’ll then need to convert this to the appropriate units for ordering (e.g., cubic yards, cubic meters).
Q 11. How do you account for waste factor in material estimations?
Waste factor accounts for material loss during handling, cutting, breakage, and other unforeseen circumstances. It’s a crucial aspect of accurate material estimation to avoid costly shortages. The waste factor is usually expressed as a percentage and added to the calculated quantity.
The adjusted quantity is calculated as: Adjusted Quantity = Calculated Quantity x (1 + Waste Factor)
Example: You calculate you need 10 cubic yards of concrete. A typical waste factor for concrete might be 5%. The adjusted quantity becomes 10.5 cubic yards (10 cubic yards x (1 + 0.05)).
The specific waste factor varies greatly depending on the material and the project’s specifics. Experienced contractors often use historical data from similar projects to refine their waste factor estimates.
Q 12. Explain your understanding of cost-per-square-foot calculations.
Cost-per-square-foot (or cost-per-square-meter) is a common metric in construction for estimating project costs. It represents the total cost of a project divided by its total area. This simplifies budgeting and comparing different projects.
Formula: Cost per Square Foot = Total Project Cost / Total Square Footage
Example: A 1500 square-foot house costs $300,000 to build. The cost per square foot is $200 ($300,000 / 1500 sq ft). This figure is useful for benchmarking against similar projects and helps determine if a project is within a reasonable budget.
It’s important to remember that cost per square foot can vary significantly based on many factors such as location, materials, finishes, and labor costs.
Q 13. How do you calculate the number of sheets of drywall needed for a room?
To determine the number of drywall sheets needed for a room, you first calculate the total area of the walls and then divide by the area of a single sheet. Remember to account for openings (doors and windows).
Step 1: Calculate the total wall area:
Measure the height and length of each wall. Add the areas of all the walls together. Subtract the area of any openings (doors and windows).
Step 2: Determine the area of a single drywall sheet: Standard drywall sheets are typically 4 feet by 8 feet (32 sq ft) or 4 feet by 12 feet (48 sq ft).
Step 3: Calculate the number of sheets: Divide the total wall area (from Step 1) by the area of a single sheet (from Step 2). Always round up to the nearest whole number since you can’t buy fractions of sheets.
Example: A room with walls totaling 200 sq ft using 32 sq ft drywall sheets will require 7 sheets (200 sq ft / 32 sq ft ≈ 6.25, rounded up to 7).
Q 14. Explain how to estimate the cost of excavation for a basement.
Estimating excavation costs for a basement involves several factors. The primary considerations are the volume of earth to be removed and the hourly or per-cubic-yard rate of the excavator.
Step 1: Calculate the volume of excavation: Determine the dimensions (length, width, and depth) of the basement. The volume is calculated using Volume = Length x Width x Depth.
Step 2: Consider soil conditions: Different soil types require different excavation techniques and equipment. Rocky soil, for instance, will significantly increase the excavation time and cost.
Step 3: Obtain pricing from excavators: Get quotes from several excavators. Their pricing models might vary: some may charge by the hour, while others charge per cubic yard of material removed. Be sure to clarify what’s included in their price (e.g., hauling away the excavated material).
Step 4: Calculate the total cost: Multiply the volume of excavation (Step 1) by the cost per cubic yard or the total estimated hours for the project based on the excavator’s hourly rate.
Example: A basement with dimensions 20ft x 30ft x 8ft needs excavation. Its volume is 4800 cubic feet (20ft x 30ft x 8ft). Assuming an excavator charges $50 per cubic yard and the conversion of cubic feet to cubic yards is 27 cubic feet = 1 cubic yard; the total excavation volume in cubic yards is approximately 177.78 cubic yards (4800 cu ft / 27 cu ft/cu yd). Therefore, the estimated cost is roughly $8889 (177.78 cu yd x $50/cu yd). Remember to account for potential additional costs, like permits and site preparation.
Q 15. How would you calculate the cubic yards of soil removed during excavation?
Calculating the cubic yards of soil removed during excavation is fundamental to estimating material costs and project timelines. We need to determine the volume of the excavated area. This is typically done by multiplying the length, width, and depth of the excavation.
Step-by-step process:
- Measure the dimensions: Accurately measure the length (L), width (W), and depth (D) of the excavation in feet. Remember to account for any irregularities in the shape; you might need to break down complex shapes into simpler ones (e.g., rectangles, triangles).
- Calculate the volume in cubic feet: Multiply the three dimensions: Volume (cubic feet) = L x W x D
- Convert to cubic yards: Since there are 3 feet in a yard, there are 27 cubic feet in a cubic yard (3 x 3 x 3 = 27). Divide the volume in cubic feet by 27 to get the volume in cubic yards: Volume (cubic yards) = Volume (cubic feet) / 27
Example: Let’s say an excavation is 20 feet long, 10 feet wide, and 5 feet deep. The volume in cubic feet would be 20 x 10 x 5 = 1000 cubic feet. Converting to cubic yards, we get 1000 / 27 ≈ 37.04 cubic yards.
Important Considerations: Over-excavation is common, so adding a contingency of 5-10% is wise. Also, consider the shape of the excavation; irregular shapes might necessitate a more complex volume calculation, possibly involving breaking it into smaller, regular shapes.
Career Expert Tips:
- Ace those interviews! Prepare effectively by reviewing the Top 50 Most Common Interview Questions on ResumeGemini.
- Navigate your job search with confidence! Explore a wide range of Career Tips on ResumeGemini. Learn about common challenges and recommendations to overcome them.
- Craft the perfect resume! Master the Art of Resume Writing with ResumeGemini’s guide. Showcase your unique qualifications and achievements effectively.
- Don’t miss out on holiday savings! Build your dream resume with ResumeGemini’s ATS optimized templates.
Q 16. How do you apply the Pythagorean theorem in construction calculations?
The Pythagorean theorem, a² + b² = c², is invaluable in construction for determining distances that aren’t directly measurable. It’s especially useful when dealing with right-angled triangles.
Applications:
- Finding diagonal distances: Imagine needing to know the length of a diagonal brace for a rectangular structure. Knowing the length and width of the rectangle (a and b), the Pythagorean theorem helps you calculate the length of the diagonal (c).
- Determining the height of a structure: If you know the horizontal distance from a point to the base of a structure and the distance along the hypotenuse (e.g., using a measuring tape at an angle), you can calculate the height of the structure.
- Laying out right angles: The 3-4-5 rule (a 3-4-5 triangle is a right-angled triangle because 3² + 4² = 5²) is a simple application of the theorem for accurately laying out right angles on a construction site.
Example: Let’s say you need a diagonal brace for a rectangular frame that’s 6 feet wide and 8 feet high. Using the Pythagorean theorem: 6² + 8² = c², which simplifies to 36 + 64 = c², so c² = 100, and c = 10 feet. The diagonal brace should be 10 feet long.
Q 17. Explain the different methods used for area calculations.
Area calculations are crucial for material estimations and costing. Different shapes require different formulas.
Methods:
- Rectangles and Squares: Area = length x width
- Triangles: Area = (1/2) x base x height
- Circles: Area = π x radius²
- Trapezoids: Area = (1/2) x (base1 + base2) x height
- Irregular Shapes: For complex shapes, we often break them down into simpler shapes (triangles, rectangles) and calculate the area of each part, summing them up.
Practical Application: Estimating the amount of flooring, roofing, or paint needed involves calculating the area of the surface to be covered. In surveying, measuring land areas is done using these fundamental area calculations often combined with more advanced techniques for irregularly shaped plots.
Q 18. How do you handle unit discrepancies in construction drawings and specifications?
Inconsistent units on construction drawings and specifications are a common source of errors. Addressing this requires careful attention to detail and a systematic approach.
Handling Unit Discrepancies:
- Identify and Document: Thoroughly review the plans and specs, noting any discrepancies in units (e.g., feet vs. meters, inches vs. centimeters).
- Establish a Standard: Decide on a single unit system (e.g., metric or imperial) to use consistently throughout the project.
- Convert Units: Use conversion factors to convert all measurements to the chosen standard unit system. Accurate conversions are essential to avoid significant errors.
- Verify Conversions: Double-check all conversions to minimize the risk of mistakes.
- Communicate Clearly: Document all unit conversions and inform all relevant parties to ensure everyone is working with the same standard.
Example: If a drawing shows dimensions in feet, but the specifications list material quantities in meters, you’ll need to convert feet to meters to ensure accurate material ordering. The conversion factor is approximately 1 foot = 0.3048 meters.
Q 19. Describe your approach to solving a complex geometry problem in a construction context.
Solving complex geometry problems involves a structured approach that emphasizes visualization, simplification, and the use of appropriate formulas and tools.
My Approach:
- Visualize and Simplify: I start by carefully examining the problem and creating a clear visual representation—a sketch, diagram, or even a 3D model. Often, breaking a complex shape into simpler ones (triangles, rectangles, etc.) makes calculations much easier.
- Identify Relevant Formulas: Based on the simplified shapes, I identify the appropriate geometric formulas needed to calculate areas, volumes, or lengths.
- Perform Calculations: I carefully execute the calculations, ensuring accuracy at each step. I often use calculators or software to minimize errors, especially in complex calculations.
- Check and Verify: After completing the calculations, I thoroughly check my work, looking for inconsistencies or potential errors. A second independent review is always beneficial for complex problems.
- Document Clearly: I maintain detailed records of my calculations, showing all steps and reasoning clearly.
Example: Determining the volume of an irregularly shaped foundation might involve breaking it down into several rectangular prisms and triangular prisms, calculating the volume of each, and summing them up. The process needs detailed sketches and documentation.
Q 20. How would you calculate the volume of a triangular prism?
A triangular prism is a three-sided prism; it’s a solid shape with two parallel triangular bases and three rectangular sides. Calculating its volume is straightforward.
Formula:
Volume = (1/2) x base of triangle x height of triangle x length of prism
Explanation: The formula essentially calculates the area of the triangular base and multiplies it by the length of the prism to determine the volume. Think of it as stacking many identical triangles to form the prism.
Example: Let’s say a triangular prism has a triangular base with a base of 4 feet and a height of 3 feet. The length of the prism is 10 feet. The volume would be (1/2) x 4 feet x 3 feet x 10 feet = 60 cubic feet.
Q 21. What is the significance of accurate measurements in construction?
Accurate measurements are paramount in construction; they directly impact the quality, safety, and cost-effectiveness of a project.
Significance:
- Structural Integrity: Inaccurate measurements can compromise the structural integrity of a building, potentially leading to instability and even collapse. Think of the consequences of miscalculating the dimensions of a load-bearing beam.
- Material Efficiency: Precise measurements prevent material waste and minimize unnecessary expenses. Overestimating dimensions can result in purchasing more materials than needed, increasing costs.
- Project Schedule: Accurate measurements reduce rework, delays, and disputes. Having to rectify errors caused by inaccurate measurements significantly impacts the project schedule.
- Safety: Accurate measurements are critical for safety. Miscalculations in scaffolding or other temporary structures can lead to serious accidents.
Methods for Ensuring Accuracy: Employing appropriate measuring tools (laser measures, tape measures, etc.), double-checking measurements, and using multiple measuring techniques ensures a higher degree of accuracy, safeguarding the project’s success.
Q 22. Explain your understanding of scale drawings and how they relate to actual dimensions.
Scale drawings are miniature representations of larger structures or spaces. They maintain proportional relationships between the drawing’s dimensions and the actual dimensions of the real-world object. The relationship is defined by a scale, typically expressed as a ratio (e.g., 1:100, meaning 1 unit on the drawing equals 100 units in reality) or as a fraction (e.g., 1/100).
For example, if a scale drawing uses a scale of 1:50, and a wall is measured as 5 cm on the drawing, the actual wall length would be 5 cm * 50 = 250 cm or 2.5 meters. Architects, engineers, and contractors use scale drawings extensively for planning, design, and construction because they allow for detailed visualization and precise measurements of projects before actual construction begins. This helps in preventing costly errors during the building process.
Understanding the scale is crucial. Incorrect interpretation can lead to significant discrepancies in material orders, construction sequencing and ultimately project failure. Always double-check your scale and units (whether they’re in centimeters, millimeters, inches, or feet) to avoid mistakes.
Q 23. How would you calculate the bearing capacity of soil?
Calculating soil bearing capacity is critical for ensuring foundation stability. It determines the maximum load a soil type can safely support without significant settlement or failure. The process is complex and often involves soil testing and engineering analysis. However, a simplified approach can be illustrated using the equation:
qult = cNc + qNq + 0.5γBNγWhere:
qultis the ultimate bearing capacitycis the cohesion of the soilqis the surcharge pressureγis the unit weight of the soilBis the width of the footingNc,Nq, andNγare bearing capacity factors (determined from soil properties and the depth of the foundation). These factors are obtained from soil mechanics tables or charts based on the soil’s internal friction angle.
This formula applies to shallow foundations. For deeper foundations or complex soil conditions, advanced geotechnical analysis involving laboratory testing and numerical modeling is required. The actual bearing capacity used in design will typically incorporate safety factors to account for uncertainties.
Q 24. What are common methods for calculating labor costs in construction?
Calculating labor costs in construction involves several methods, each with its own level of complexity:
- Hourly Rate Method: This is the simplest method. It involves multiplying the hourly rate of each worker by the number of hours worked on the project. This method, while straightforward, doesn’t account for employee benefits or overhead costs.
- Daily Rate Method: Similar to the hourly rate, but using a daily rate instead. This is suitable for tradespeople who are often paid daily.
- Unit Rate Method: This method is more sophisticated. Labor costs are calculated based on the number of units produced (e.g., bricks laid, square feet of drywall installed). This allows for a more accurate cost estimation based on the project’s specific requirements. It encourages efficiency.
- Productivity-Based Method: This accounts for worker productivity. A standard production rate is established for a task, and labor costs are calculated based on the actual output achieved. This incentivizes efficiency and better quality.
Regardless of the chosen method, remember to include fringe benefits (health insurance, retirement contributions, etc.) and overhead costs (supervision, insurance, equipment maintenance) for a comprehensive cost estimate.
Q 25. How do you calculate the area of a circular foundation?
The area of a circular foundation is calculated using the formula for the area of a circle:
A = πr²Where:
Ais the area of the circular foundationπ(pi) is approximately 3.14159ris the radius of the circular foundation (half of the diameter)
For example, if a circular foundation has a diameter of 10 meters, its radius would be 5 meters. The area would be:
A = π * (5m)² ≈ 78.54 square metersAccurate measurement of the diameter is critical. Using incorrect measurements will directly affect the calculated area.
Q 26. Explain your process for checking the accuracy of your calculations.
Accuracy is paramount in construction calculations. My process for checking involves multiple layers:
- Independent Verification: I always have another set of eyes review my calculations, particularly for complex projects. A second opinion often catches mistakes easily missed.
- Unit Consistency: I meticulously check that all units are consistent throughout the calculation (e.g., all measurements in meters or all in feet). Inconsistent units are a leading cause of errors.
- Cross-Checking: Whenever possible, I employ multiple calculation methods to verify the results. For instance, I may calculate an area using both the standard formula and a different method (such as breaking down a complex shape into simpler ones).
- Reasonable Check: I visually inspect the results to ensure they make sense in the context of the project. An area calculation that is unusually large or small compared to expectations is a red flag requiring re-checking.
- Software Verification: Utilizing specialized construction software provides another layer of verification and offers advanced capabilities like error detection features.
This multi-layered approach drastically minimizes the risk of costly errors, ensuring accuracy and safety.
Q 27. How would you estimate the time required to complete a specific construction task?
Estimating the time required for a construction task involves a combination of experience and detailed planning. It’s not an exact science, but a well-informed estimate is crucial for project scheduling and resource allocation.
My process usually involves:
- Task Breakdown: Divide the task into smaller, manageable sub-tasks. This provides a more granular level of estimation.
- Resource Allocation: Determine the number of workers, tools, and equipment needed for each sub-task.
- Productivity Rates: Establish realistic productivity rates for each sub-task based on historical data or industry standards. This accounts for potential delays or unforeseen circumstances.
- Contingency Planning: Include a buffer for potential delays due to weather, material shortages, or unexpected issues. A 10-20% contingency is often added.
- Sequencing: Understand the sequence of tasks and their interdependencies. Determine critical path tasks – those that affect the overall project schedule the most.
By carefully considering each of these factors, I can develop a comprehensive and accurate estimate of the time required to complete a specific construction task. Experience helps refine these estimates and account for subtleties not always evident in initial planning. Regular monitoring and adjustments during the project are also crucial.
Key Topics to Learn for Construction Math and Calculations Interview
- Unit Conversions: Mastering conversions between imperial and metric units (feet to meters, pounds to kilograms, etc.) is fundamental. Practical application: Accurate material ordering and project costing.
- Area and Volume Calculations: Understanding how to calculate areas of various shapes (rectangles, triangles, circles) and volumes of common solids (cubes, cylinders, prisms). Practical application: Estimating material needs for concrete pours, flooring, and roofing.
- Geometric Principles: Applying principles of geometry, including angles, triangles, and Pythagorean theorem, to solve real-world construction problems. Practical application: Determining accurate dimensions for sloped roofs, stair calculations, and layout of structures.
- Material Estimation and Costing: Calculating material quantities based on project plans and applying unit costs to determine project budgets. Practical application: Creating accurate bids and managing project expenses.
- Blueprint Reading and Interpretation: Understanding scaled drawings and extracting relevant dimensions and quantities from construction blueprints. Practical application: Accurate quantity take-offs and material ordering.
- Basic Trigonometry: Applying trigonometric functions (sine, cosine, tangent) to solve problems involving angles and distances. Practical application: Calculating roof pitches, determining heights of structures, and solving problems related to slopes.
- Algebraic Equations and Formulas: Solving equations and applying relevant formulas to determine unknown variables in construction scenarios. Practical application: Calculating concrete mix ratios, determining structural load capacities.
Next Steps
Mastering Construction Math and Calculations is crucial for career advancement in the construction industry. A strong foundation in these skills demonstrates competence, precision, and attention to detail – highly valued attributes by employers. To significantly boost your job prospects, create a resume that’s optimized for Applicant Tracking Systems (ATS). ResumeGemini is a trusted resource to help you build a professional and impactful resume. They offer examples of resumes tailored to Construction Math and Calculations roles, ensuring your qualifications shine through to potential employers.
Explore more articles
Users Rating of Our Blogs
Share Your Experience
We value your feedback! Please rate our content and share your thoughts (optional).
What Readers Say About Our Blog
Hi, I represent an SEO company that specialises in getting you AI citations and higher rankings on Google. I’d like to offer you a 100% free SEO audit for your website. Would you be interested?
good




