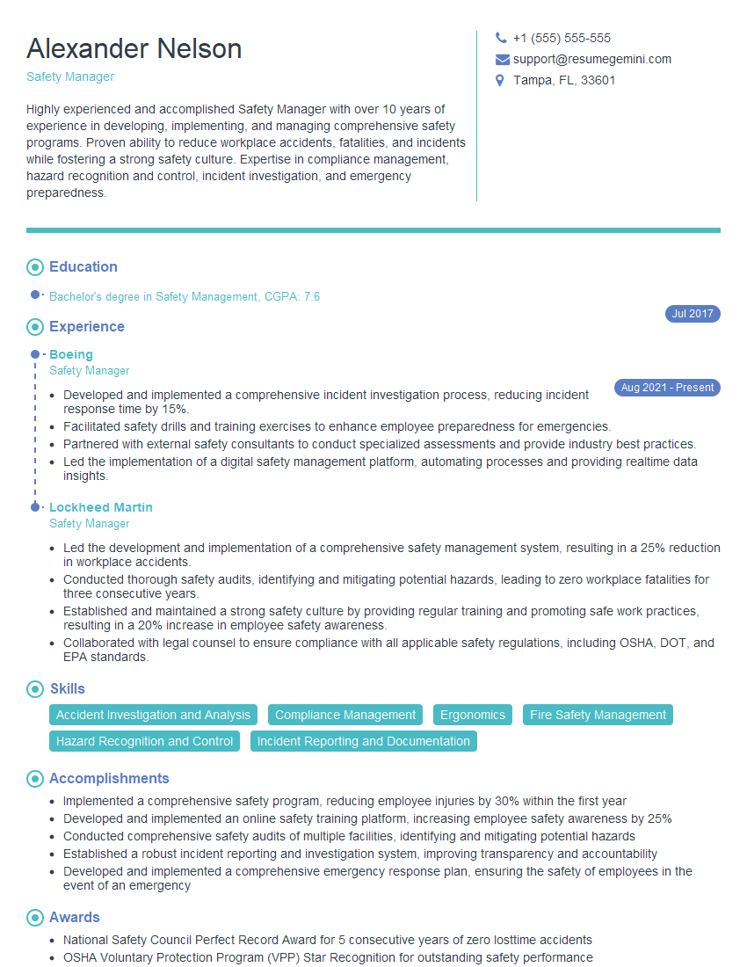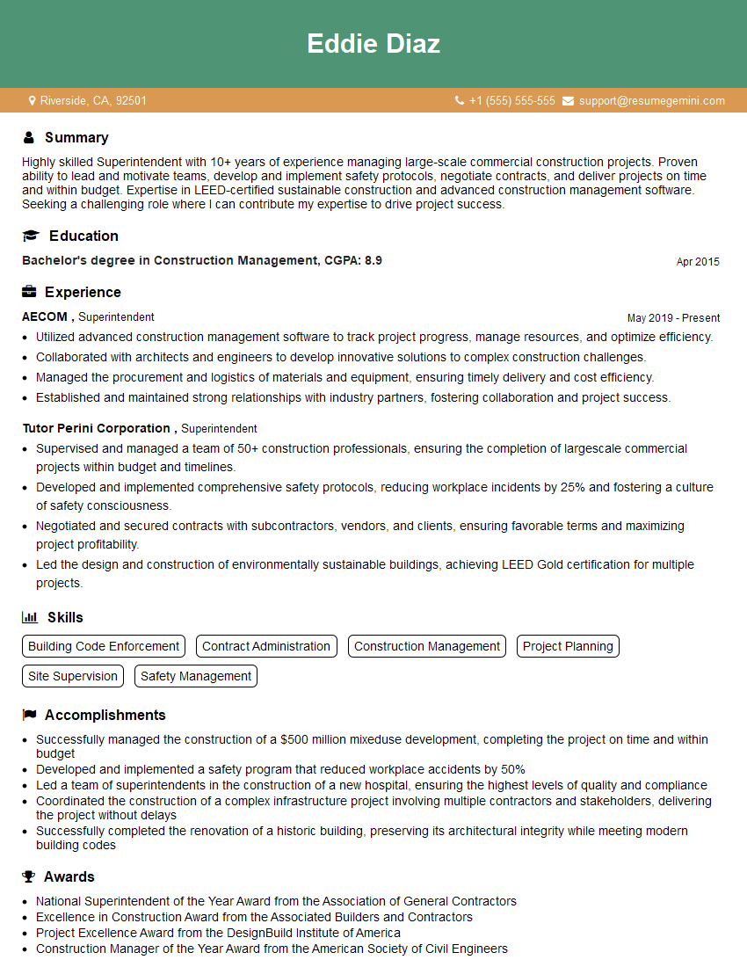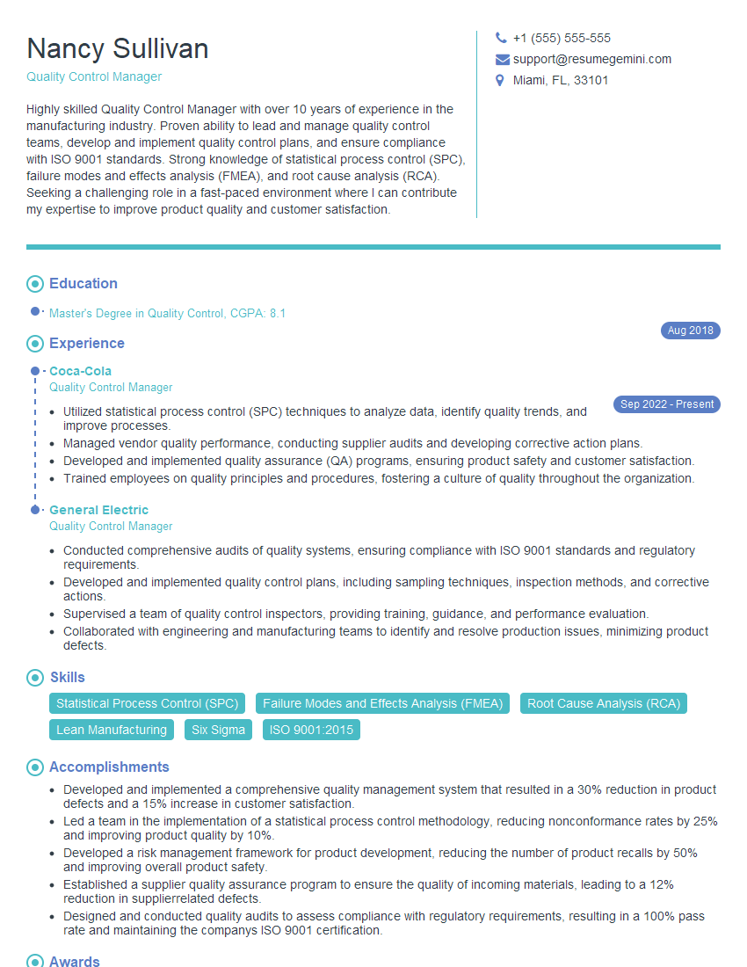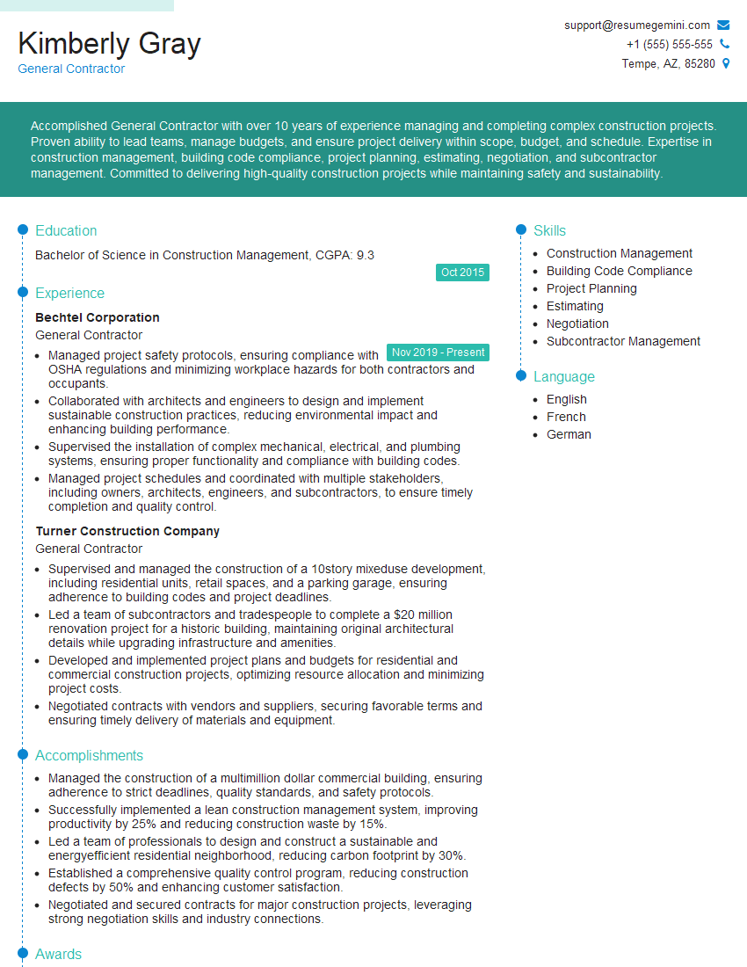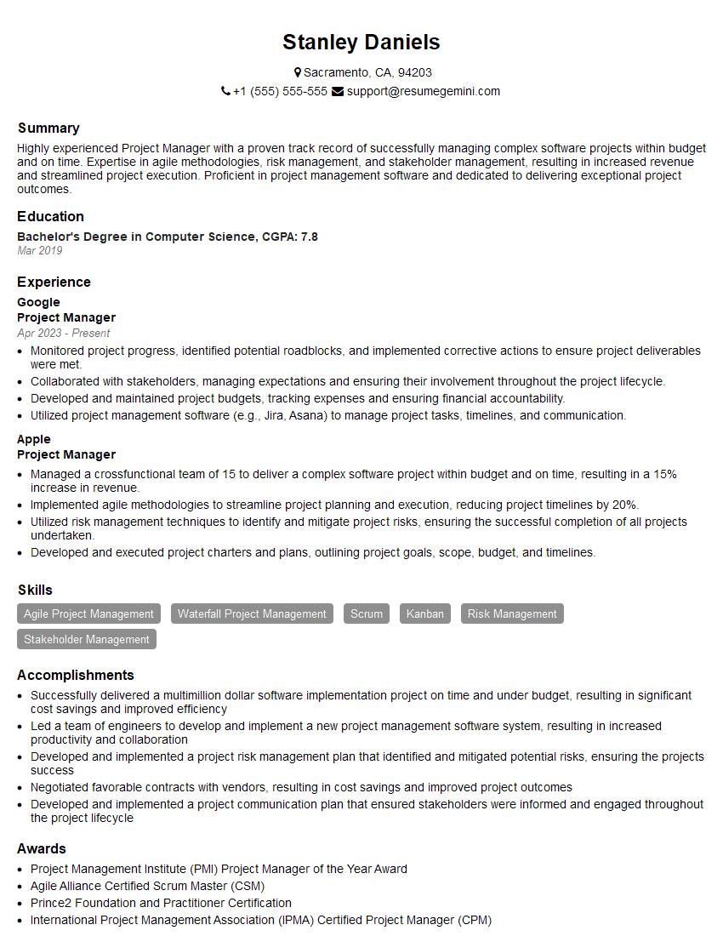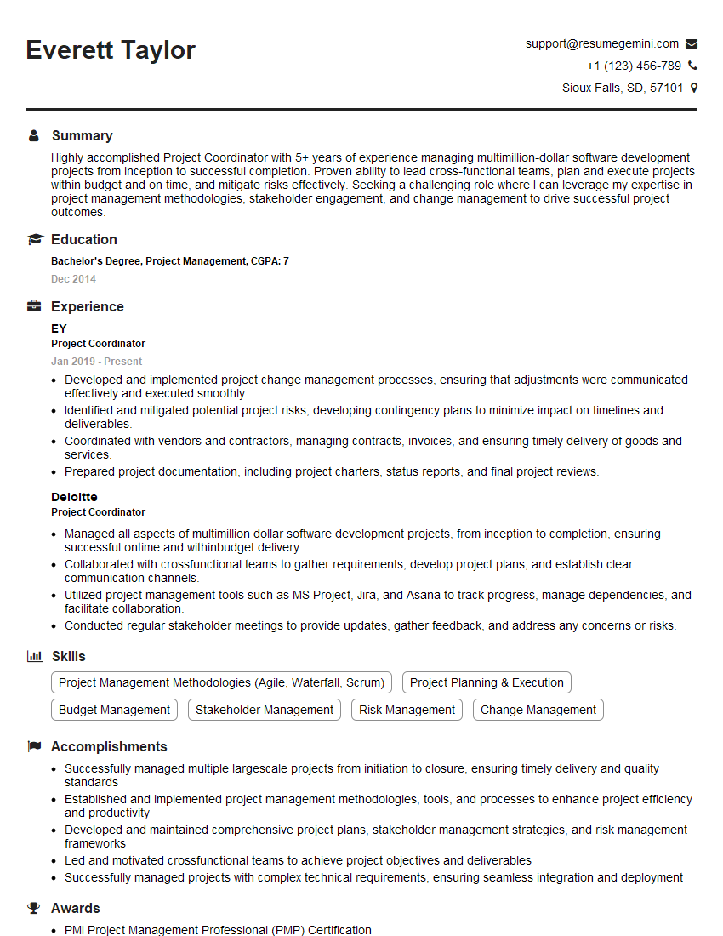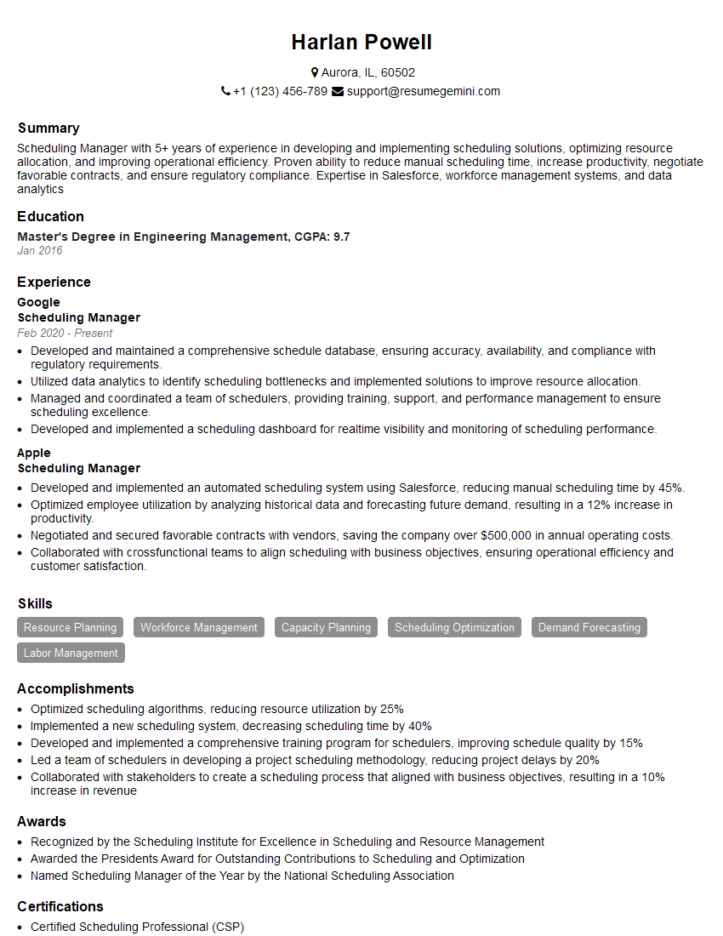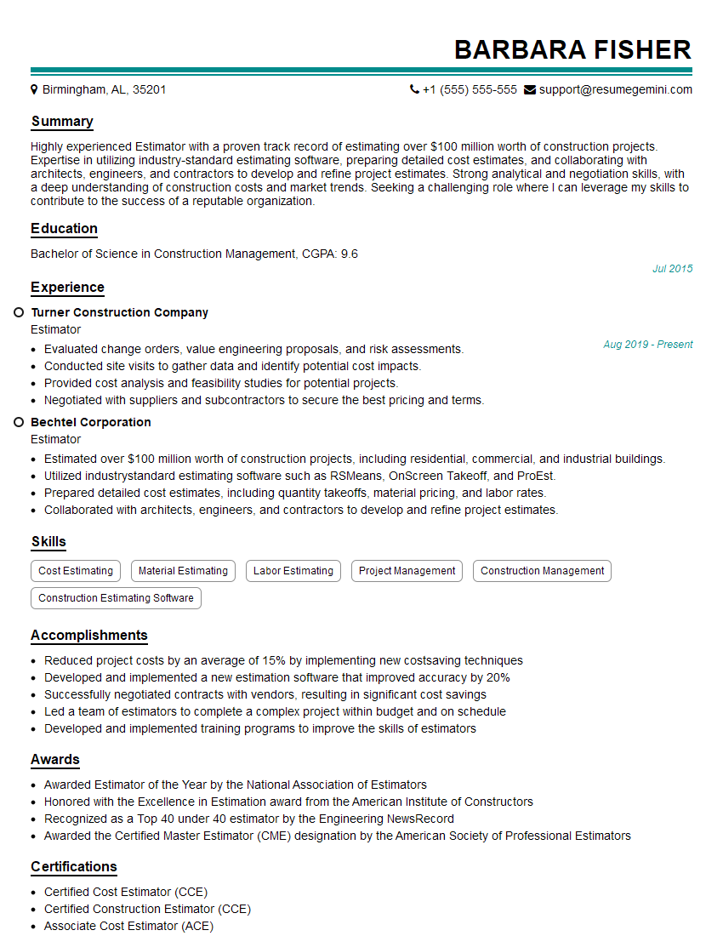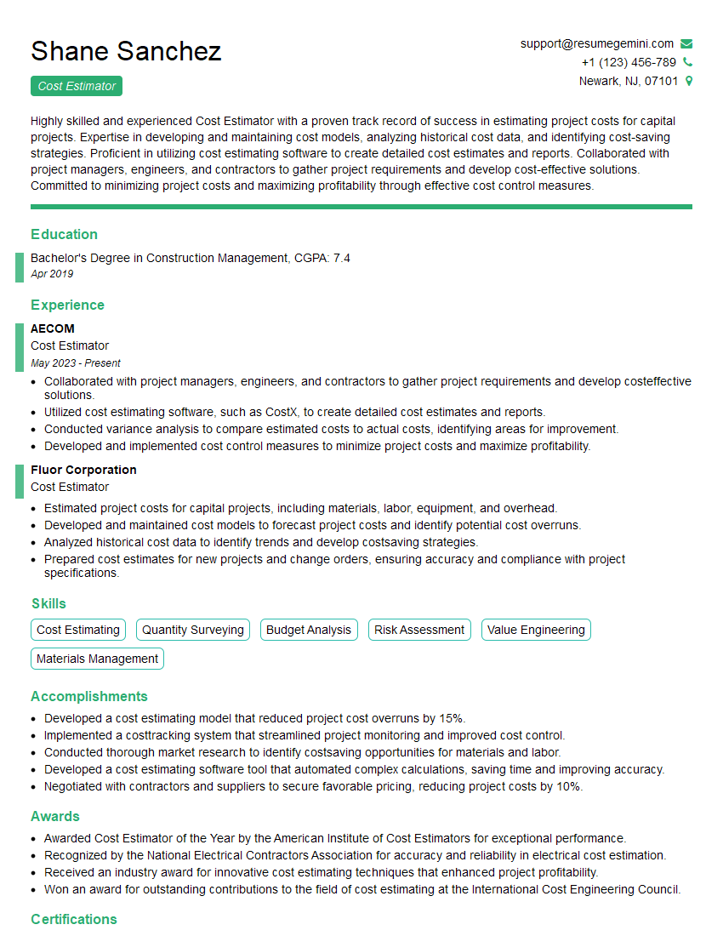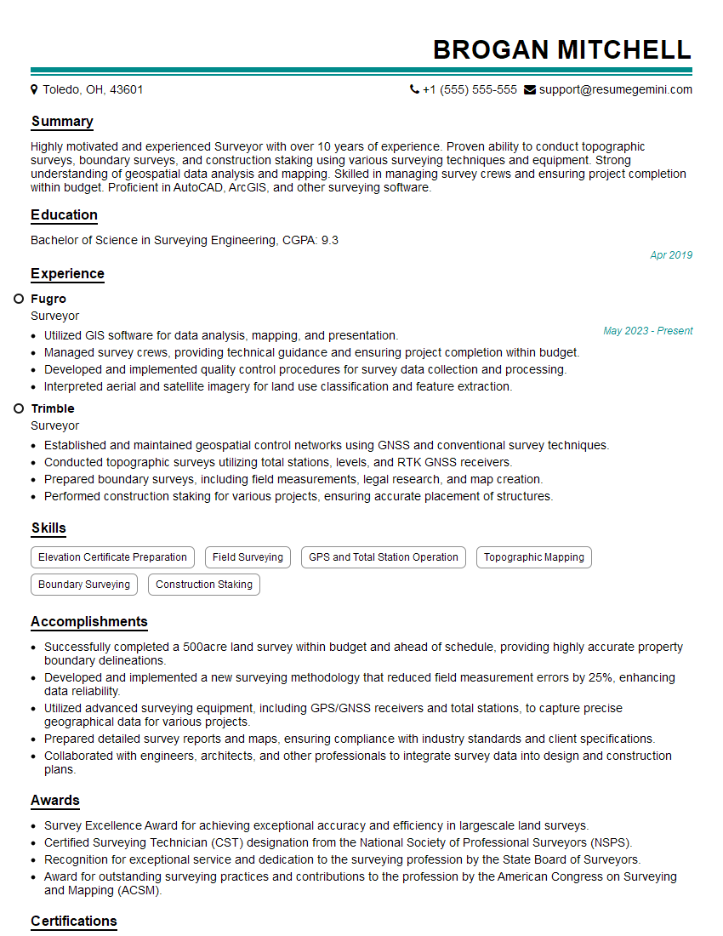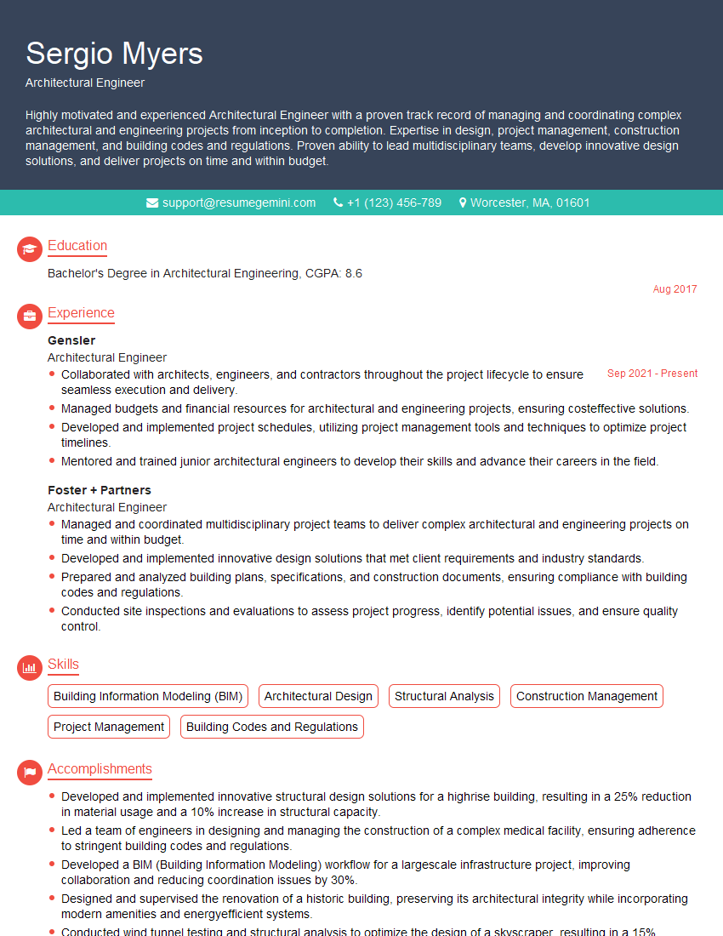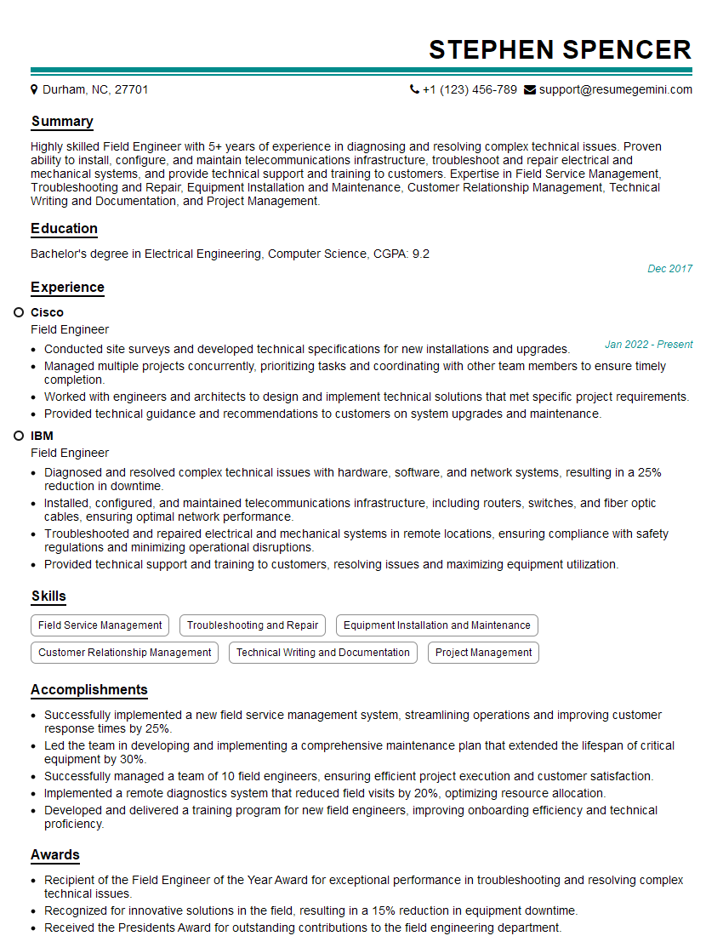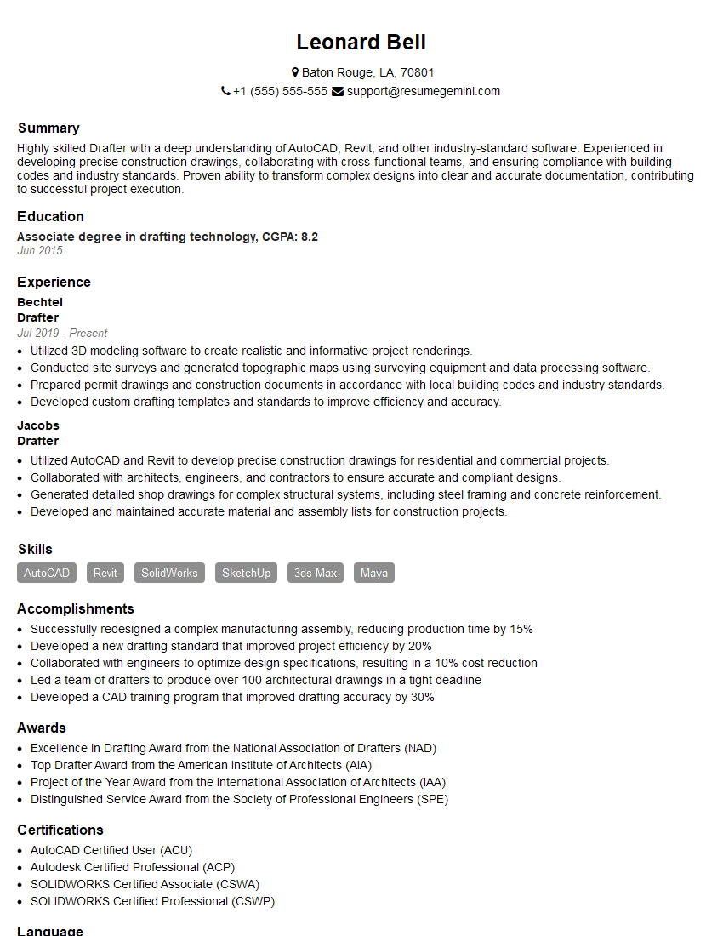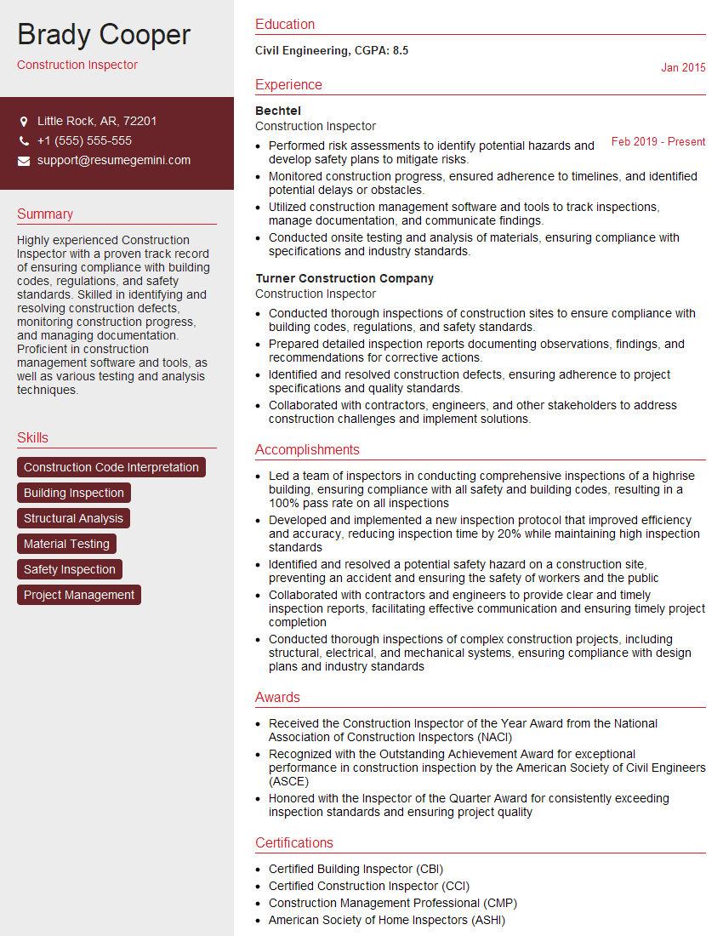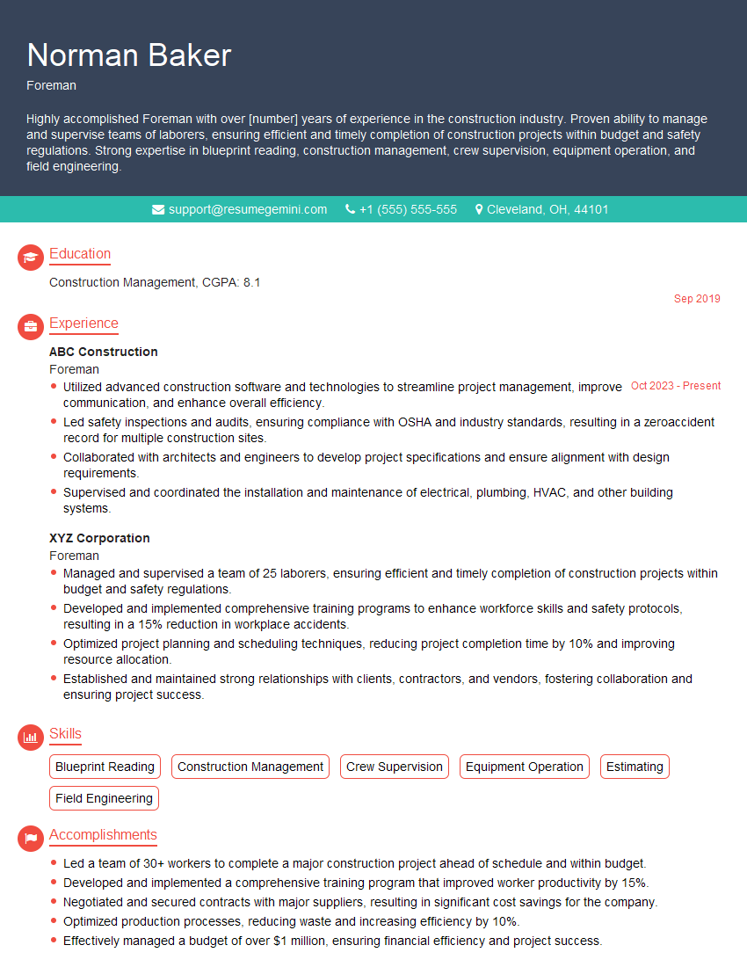Interviews are more than just a Q&A session—they’re a chance to prove your worth. This blog dives into essential Construction Terminology and Jargon interview questions and expert tips to help you align your answers with what hiring managers are looking for. Start preparing to shine!
Questions Asked in Construction Terminology and Jargon Interview
Q 1. Define ‘critical path’ in project scheduling.
The critical path in project scheduling is the longest sequence of dependent tasks in a project. It determines the shortest possible duration to complete the entire project. Any delay on a task within the critical path directly impacts the overall project completion date. Think of it like the longest route you could take across a city – even if other routes are shorter, you can’t complete your journey faster than the longest path.
Example: Imagine building a house. The critical path might include foundation work, framing, roofing, and final inspections. A delay in pouring the foundation directly affects the framing, roofing, and ultimately, the project’s completion date. Other tasks, like painting the interior, might have flexibility in their schedule, but the critical path dictates the overall timeline.
Practical Application: Project managers use critical path analysis (CPA) software and techniques to identify the critical path. By focusing on these critical tasks and managing potential delays proactively, managers can minimize project risk and ensure timely completion.
Q 2. Explain the difference between a ‘bid’ and a ‘proposal’.
While both bids and proposals are responses to a request for a contractor’s services, they differ significantly in their scope and formality. A bid is a firm price quote for a precisely defined scope of work. It’s usually very specific and is often submitted in response to a request for bids (RFB), a highly competitive process focusing on price.
A proposal, on the other hand, can be more flexible and offers a wider range of services and options. It might include different approaches to completing the project, highlighting a contractor’s expertise and experience. Proposals are often submitted in response to a request for proposals (RFP), where factors beyond price, like innovation and methodology, are considered.
Example: If a client needs a specific type of flooring installed in their house, the contractor might provide a bid. The bid is a fixed price for installation of that material. For a more complex renovation project, however, the contractor would provide a proposal outlining different options and their associated costs.
Q 3. What is meant by ‘RFI’ in construction?
In construction, RFI stands for Request for Information. It’s a formal request from a contractor or subcontractor to the project owner or architect seeking clarification or more information about the project design, specifications, or requirements.
Example: An RFI might be issued if the construction drawings are unclear about the type of plumbing required, or if the specifications don’t fully detail the finishings required. The RFI process ensures everyone is on the same page before construction begins. Failing to use RFIs can lead to costly mistakes and delays down the line.
Practical Application: The RFI process helps to prevent misunderstandings and ambiguities, thereby avoiding costly rework and disputes. It allows for a more efficient and effective project execution.
Q 4. What does ‘SWPPP’ stand for and why is it important?
SWPPP stands for Storm Water Pollution Prevention Plan. It’s a crucial document required by law on most construction sites in order to minimize the discharge of pollutants into storm water systems. It details measures to prevent soil erosion, sediment runoff, and the spread of other pollutants from a construction site.
Importance: SWPPPs are critical for environmental protection. Construction activities can significantly impact water quality, and a SWPPP helps to mitigate this risk by outlining specific practices such as proper sediment control, erosion control measures (like silt fences), and best management practices (BMPs) for stormwater.
Practical Application: A SWPPP is often developed before construction starts and reviewed regularly throughout the project. It serves as a guide for the construction team to follow environmental regulations and ensures compliance with environmental permits.
Q 5. Describe the process of ‘value engineering’.
Value engineering is a systematic process of analyzing a project’s design and specifications to identify ways to reduce costs without compromising functionality, performance, or quality. The aim is to achieve the best possible outcome with the most efficient use of resources. It’s not about cutting corners, but about finding smarter solutions.
Process: It typically involves a multidisciplinary team reviewing the project’s design to identify areas where cost savings are possible. This can include substitutions of materials, changes to construction techniques, or even simplification of the overall design. Every change needs to be assessed for its impact on overall value, quality, and functionality.
Example: Instead of using high-end marble for a building’s exterior, a value engineering exercise might suggest using a less expensive, but equally durable, engineered stone. The team justifies the change by demonstrating the equivalent aesthetic and performance at a lower cost.
Q 6. Explain the difference between ‘lump sum’ and ‘unit price’ contracts.
Lump sum contracts specify a fixed total price for completing a defined scope of work. The contractor agrees to perform all the work outlined in the contract for a set price, regardless of any unforeseen circumstances (unless explicitly stated otherwise). This type of contract is favored for projects with clearly defined scopes of work and minimal anticipated changes.
Unit price contracts, on the other hand, specify the price for each unit of work, for example, per square foot of excavation, per cubic yard of concrete, or per linear foot of piping. The total price is calculated based on the actual quantities of work completed. This type of contract is useful for projects where the exact quantities of work are not known upfront, such as large infrastructure projects or excavation work.
Example: A lump sum contract would be ideal for a small remodeling project with a detailed scope of work, while a unit price contract would be suitable for a large-scale highway construction project where the exact amount of earthwork cannot be precisely determined until the project is underway.
Q 7. What is a ‘punch list’ and how is it used?
A punch list is a detailed list of incomplete or unsatisfactory work items that need to be addressed before a construction project is considered complete. It’s typically compiled by the project owner, architect, or construction manager towards the end of the project.
How it’s used: The list is reviewed with the contractor, who then makes the necessary corrections or repairs. Once the items on the punch list are completed and approved, the project is considered fully finished, and final payment is released. This process ensures that the project meets the agreed-upon quality standards.
Example: A punch list might include items like fixing a loose door handle, repainting a wall with imperfections, or sealing a leaky window. A well-managed punch list ensures a smooth project completion and minimizes disputes.
Q 8. What are the key components of a construction drawing set?
A complete construction drawing set is like a comprehensive recipe for building a structure. It’s a collection of detailed drawings and specifications that guide the entire construction process. Key components include:
- Site Plan: Shows the building’s location on the property, including topography, utilities, and access points. Think of it as the overall map of the project.
- Floor Plans: These are top-down views of each floor, showing the layout of rooms, walls, doors, and windows. Imagine looking down at the building from above.
- Elevations: Drawings showing the exterior views of the building from different sides. These are like photographs of the building’s facade.
- Sections: These are vertical cuts through the building, revealing the internal structure and relationships between different elements. It’s like slicing a cake to see the layers.
- Details: Close-up views of specific construction elements, like connections, fixtures, or finishes. These are like zoomed-in images showing intricate details.
- Specifications: Written descriptions of materials, methods, and quality standards. They provide crucial information not shown visually in the drawings.
- Schedules: Organized lists of materials, doors, windows, etc., specifying their type, size, and quantity. They are crucial for ordering and managing materials.
For example, a set of drawings for a residential project will include floor plans for each level, elevations showcasing the house’s exterior from all sides, and detailed drawings of the foundation, roof framing, and plumbing systems. The specifications might define the type of concrete for the foundation or the quality of the interior paint.
Q 9. Explain the significance of ‘as-built’ drawings.
‘As-built’ drawings are essentially the final, updated record of a completed construction project. They reflect the actual construction as it was built, not just the original design. Think of them as a ‘what really happened’ document. These drawings document any changes or deviations from the original plans that occurred during construction, including unexpected site conditions or design modifications. They’re incredibly valuable for several reasons:
- Facility Management: Crucial for building maintenance and future renovations. Knowing the exact location of utilities or structural elements is vital for repairs or upgrades.
- Legal Compliance: As-built drawings demonstrate compliance with building codes and regulations. They are often required for obtaining occupancy permits.
- Future Planning: Essential for any future modifications or additions to the structure. Having accurate information prevents conflicts and unforeseen issues.
Imagine a situation where a utility line was inadvertently moved during construction. The as-built drawings would accurately reflect its new position, preventing accidental damage during future work. These drawings are legally binding records of the completed structure.
Q 10. What is ‘lean construction’ and how does it improve efficiency?
Lean construction is a management philosophy focused on maximizing value and minimizing waste in the construction process. It borrows heavily from lean manufacturing principles, aiming to streamline workflows and eliminate unnecessary steps. The primary goal is to deliver projects faster, cheaper, and with higher quality.
It achieves this through several strategies:
- Value Stream Mapping: Identifying and analyzing all steps involved in a project to pinpoint bottlenecks and areas of waste.
- Last Planner System: A collaborative planning method where the construction team actively plans and commits to short-term tasks, improving predictability and reducing disruptions.
- Pull Planning: A scheduling technique that starts with the project completion date and works backward, pulling tasks into the schedule as resources become available.
- Continuous Improvement: A culture of constantly seeking ways to improve efficiency and effectiveness.
For example, lean construction might involve using prefabricated components to reduce on-site assembly time or implementing just-in-time delivery of materials to minimize storage needs and reduce waste. The result is a more efficient, less costly, and less stressful project for everyone involved.
Q 11. Define ‘dead load’ and ‘live load’ in structural engineering.
In structural engineering, ‘dead load’ and ‘live load’ refer to different types of forces acting on a structure. Understanding these loads is critical for designing safe and stable buildings.
- Dead Load: This is the weight of the permanent structural elements of a building. Think of it as the structure’s own weight. This includes things like the walls, floors, roof, beams, columns, and any permanently attached fixtures.
- Live Load: This is the weight of temporary or movable objects within a building. This changes over time. It includes things like people, furniture, equipment, and stored materials.
For example, the concrete slab of a floor is a dead load, while the furniture and people on that floor represent a live load. Engineers must carefully calculate both dead and live loads to design structures that can withstand the total force. Failure to consider both loads can have catastrophic consequences, such as structural collapse.
Q 12. What is the purpose of a ‘building permit’?
A building permit is a legal document issued by a local authority granting permission to commence construction. It signifies that the proposed building project meets the required building codes, zoning regulations, and safety standards. Think of it as a ‘go-ahead’ from the government. Obtaining a building permit is a crucial step in any construction project.
Its purpose is multifaceted:
- Ensuring Public Safety: It ensures that the structure will be built to meet minimum safety standards, protecting the occupants and the public.
- Compliance with Regulations: It verifies that the project complies with local building codes, zoning laws, and environmental regulations.
- Revenue Generation: The permit fees generate revenue for the local government, which can be used to fund inspections and enforcement.
- Legal Protection: It protects the owner from legal issues that might arise from non-compliance with regulations.
Without a building permit, construction is typically illegal, and the owner may face penalties or be forced to demolish the structure.
Q 13. Explain the concept of ‘means and methods’.
‘Means and methods’ refer to the specific techniques, procedures, and approaches used to execute the construction work. It’s the ‘how’ of construction, outlining the processes employed to achieve the project’s goals. It’s distinct from the design, which defines the ‘what’.
For instance, the design might specify a concrete foundation, but the means and methods would detail how the foundation will be poured – the type of formwork, the concrete mix design, the curing process, and the quality control procedures. The design specifies the result; the means and methods specify the process to obtain that result.
The contractor typically determines the means and methods, but they must align with the design intent and comply with all relevant codes and regulations. Disputes can arise if the chosen means and methods significantly deviate from the design intent, impacting the project’s outcome or safety.
Q 14. What are some common causes of construction delays?
Construction delays are unfortunately common and can stem from a variety of factors, often intertwined and complex. Some common causes include:
- Unexpected Site Conditions: Discovering unforeseen underground utilities, unstable soil, or contaminated materials can significantly delay the project.
- Material Shortages or Delays: Supply chain disruptions, manufacturing delays, or transportation problems can lead to a lack of essential materials, halting progress.
- Weather Conditions: Extreme weather events like heavy rain, snow, or high winds can temporarily shut down operations.
- Labor Shortages or Strikes: A lack of skilled labor or labor disputes can severely impact productivity.
- Design Changes or Errors: Revisions to the design, incomplete or inaccurate plans, or design flaws require rework and adjustments, causing delays.
- Permitting Issues: Delays in obtaining necessary permits or approvals can halt work until the issue is resolved.
- Poor Coordination or Communication: Inadequate communication or coordination among different stakeholders can create conflicts and slow progress.
- Subcontractor Performance: Poor performance by subcontractors, such as failure to meet deadlines or deliver quality work, can impact overall project timelines.
Effective project management, meticulous planning, and proactive risk assessment can help minimize these delays, but complete avoidance is challenging. Understanding the potential causes helps in better preparation and mitigation.
Q 15. How do you interpret a construction schedule?
A construction schedule, often presented as a Gantt chart or network diagram, visually represents the planned sequence and duration of tasks in a project. It’s essentially a roadmap showing when each activity begins and ends, highlighting dependencies between tasks. Think of it as a meticulously planned timeline ensuring the project stays on track.
Interpreting a schedule involves understanding its key components: activities, durations, dependencies (predecessors and successors), milestones (critical points), and float (the leeway available for a task without delaying the project). Analyzing the critical path – the sequence of activities with the least float, determining the shortest possible project duration – is crucial. Any delays on the critical path directly impact the overall project completion date. For example, if foundation work (a critical path activity) is delayed, it will push back the entire project, even if other aspects are ahead of schedule. Proper interpretation allows for proactive identification of potential delays and facilitates effective resource allocation.
Beyond the visual representation, a well-constructed schedule will include details like resource allocation (labor, equipment), cost breakdowns for each task, and risk assessments related to potential delays. It’s a dynamic document, constantly updated as the project progresses to reflect actual progress and any necessary revisions.
Career Expert Tips:
- Ace those interviews! Prepare effectively by reviewing the Top 50 Most Common Interview Questions on ResumeGemini.
- Navigate your job search with confidence! Explore a wide range of Career Tips on ResumeGemini. Learn about common challenges and recommendations to overcome them.
- Craft the perfect resume! Master the Art of Resume Writing with ResumeGemini’s guide. Showcase your unique qualifications and achievements effectively.
- Don’t miss out on holiday savings! Build your dream resume with ResumeGemini’s ATS optimized templates.
Q 16. What is a ‘change order’ and how is it managed?
A change order is a formal document authorizing modifications to the original scope of a construction project. These changes can range from minor design alterations to substantial additions or subtractions, often resulting from unforeseen site conditions, client requests, or design flaws discovered during construction. Think of it as a legally binding agreement to adjust the original contract.
Managing change orders involves a systematic process: First, a formal request is submitted, detailing the proposed change, its impact on the schedule and budget, and supporting documentation. Then, the change is reviewed by the project team, including the architect, engineer, contractor, and owner. This review considers its feasibility, cost implications, and impact on the project’s overall timeline. Once approved, a revised contract is created, clearly outlining the updated scope, price, and schedule. The change order should also include a revised payment schedule, reflecting the additional or reduced costs. Throughout the process, meticulous documentation is key – tracking all communication, approvals, and revisions to ensure transparency and prevent disputes.
Q 17. Explain the process of conflict resolution on a construction project.
Conflict resolution on a construction project requires a proactive and collaborative approach. Disputes can arise from various sources – schedule delays, cost overruns, differing interpretations of contract clauses, or even personality clashes. A structured process is essential to prevent escalation.
Common methods include:
- Negotiation: The most common initial approach, involving direct communication between the parties involved to find a mutually acceptable solution. Successful negotiation requires open communication, compromise, and a focus on shared goals.
- Mediation: A neutral third party facilitates communication between disputing parties, helping them find common ground and reach a resolution. The mediator doesn’t impose a decision but guides the process.
- Arbitration: A more formal process where a neutral arbitrator hears evidence from both sides and renders a binding decision. This is typically used when negotiation and mediation fail.
- Litigation: The most adversarial approach, involving a lawsuit in court. This is usually a last resort and can be costly and time-consuming.
A successful conflict resolution strategy emphasizes early identification of potential conflicts, clear communication protocols, strong contract management, and a commitment to collaboration. Regular project meetings, open communication channels, and a documented dispute resolution process are all crucial for preventing conflicts from escalating and derailing the project.
Q 18. Describe different types of foundation systems.
Foundation systems provide the structural base for a building, transferring its loads to the underlying soil. The choice of foundation depends on factors like soil conditions, building size, and weight. There are several types:
- Shallow Foundations: These are used when the soil is strong enough to support the building’s load. Examples include:
- Spread Footings: Individual concrete pads under each column or wall.
- Strip Footings: Continuous concrete strips under load-bearing walls.
- Slab-on-Grade: A reinforced concrete slab directly on the ground, commonly used for smaller buildings.
- Deep Foundations: These are used when shallow foundations aren’t suitable, such as with weak or unstable soil. Examples include:
- Pile Foundations: Driven or drilled piles transfer loads to deeper, stronger soil strata.
- Caissons: Large diameter drilled shafts filled with concrete, providing high load-bearing capacity.
- Pier Foundations: Similar to piles but usually larger and constructed in place.
Selecting the appropriate foundation type requires a thorough geotechnical investigation to assess soil properties and determine the bearing capacity. The wrong foundation can lead to structural failure, so proper engineering design is paramount.
Q 19. What are the key elements of a quality control plan?
A quality control plan is a structured document outlining the procedures and checks implemented to ensure that a construction project meets the specified quality standards. It’s a preventative measure, ensuring defects are identified and rectified before they become major problems.
Key elements include:
- Quality Objectives: Clear statements defining the expected quality levels for different aspects of the project (materials, workmanship, processes).
- Inspection and Testing Procedures: Detailed methods for inspecting materials, workmanship, and systems at different stages of construction, including checklists, sampling plans, and testing protocols.
- Corrective Actions: Procedures for identifying, investigating, and rectifying any non-conformances or defects discovered during inspections.
- Record Keeping: Maintaining a comprehensive record of all inspections, tests, and corrective actions, including dates, locations, findings, and responsible parties. This is crucial for accountability and future reference.
- Training: Ensuring that all personnel involved in the project receive adequate training on quality control procedures and standards.
- Quality Audits: Regular audits to assess the effectiveness of the quality control system and identify areas for improvement.
A robust quality control plan helps minimize rework, reduces costs, ensures safety, and ultimately delivers a high-quality product that meets the client’s expectations.
Q 20. How do you ensure compliance with safety regulations?
Ensuring compliance with safety regulations is paramount in construction, protecting workers and the public. This involves a multifaceted approach:
- Risk Assessment: Identifying potential hazards on the site and developing strategies to mitigate these risks. This may involve job safety analyses, identifying fall hazards, and considering site-specific challenges.
- Safety Training: Providing comprehensive training to all workers on safe work practices, hazard recognition, and the use of personal protective equipment (PPE).
- Emergency Preparedness: Developing and practicing emergency response plans for various scenarios, including fire, injury, and equipment failure.
- Personal Protective Equipment (PPE): Ensuring that all workers use appropriate PPE, including hard hats, safety glasses, high-visibility clothing, and safety harnesses.
- Regular Inspections: Conducting regular inspections of the worksite to identify and address any safety hazards.
- Incident Reporting and Investigation: Establishing a system for reporting and investigating all incidents, to identify root causes and implement preventive measures.
- Compliance with Regulations: Adhering to all applicable local, state, and federal safety regulations and standards. This may include OSHA regulations in the US.
A strong safety culture is crucial, fostering a collaborative environment where safety is a shared responsibility. Leadership commitment, employee engagement, and continuous improvement are essential for maintaining a safe work environment.
Q 21. Explain the role of a ‘project closeout’ process.
The project closeout process is the final phase of a construction project, involving the formal completion of all contractual obligations. It’s a crucial step to ensure a smooth transition and avoid future disputes. It’s like meticulously tying up all loose ends after a successful project.
Key aspects include:
- Final Inspection: A thorough inspection of the completed work to verify that it meets all the requirements of the contract and relevant codes and regulations.
- As-Built Drawings: Updating the drawings to reflect any changes or modifications made during construction. These are crucial for future maintenance and repairs.
- Warranty Documentation: Finalizing and distributing all warranty information for materials and workmanship.
- Project Documentation: Compiling and organizing all project documents, including contracts, change orders, inspection reports, and payment records.
- Financial Settlement: Completing all financial transactions, ensuring that all payments have been made and accounts are reconciled.
- Final Release: Obtaining formal release from the client, signifying their acceptance of the completed work.
- Project Lessons Learned: Documenting lessons learned during the project to improve future projects, identifying both successes and areas needing improvement.
A well-managed closeout process helps prevent disputes, protects the contractor and owner, and leaves a record of the project’s successful completion.
Q 22. What is ‘BIM’ and how is it used in construction?
BIM, or Building Information Modeling, is a process involving the creation and management of digital representations of physical and functional characteristics of places. It’s essentially a digital twin of a building or infrastructure project. Instead of relying solely on 2D drawings, BIM uses 3D models and associated data to represent every aspect of a construction project, from architectural design to structural engineering and MEP (Mechanical, Electrical, and Plumbing) systems.
In construction, BIM is used for:
- Improved Collaboration: Different teams (architects, engineers, contractors) can access and work on the same model simultaneously, reducing conflicts and improving coordination.
- Clash Detection: The model can identify potential clashes between different elements (e.g., a duct running through a beam) early in the design phase, avoiding costly rework on site.
- 4D BIM (Scheduling): Integrating time data with the model allows for project scheduling and visualization, enabling better planning and resource allocation.
- 5D BIM (Cost Estimation): Linking the model with cost data helps estimate project costs accurately and track them throughout the lifecycle.
- Facility Management: BIM models can be used for ongoing maintenance and operation of the completed building.
For example, imagine a project where the electrical team needs to run conduit through a wall designed by the structural team. With BIM, they can see the wall’s structure in 3D, identify the best route for the conduit, and flag any potential conflicts before construction even begins.
Q 23. What are some common types of construction materials and their properties?
Construction materials are diverse, each with unique properties. Some common types include:
- Concrete: A composite material made of cement, aggregates (sand, gravel), and water. It’s known for its compressive strength, durability, and versatility.
- Steel: A strong and ductile metal used in structural elements, reinforcement bars (rebar) in concrete, and various other components. It offers high tensile strength but can be susceptible to corrosion.
- Wood: A naturally occurring material offering good strength-to-weight ratio and aesthetic appeal. Different types of wood have varying properties regarding strength, durability, and resistance to decay.
- Masonry (Brick, Block): Units made of clay, concrete, or other materials, offering good compressive strength and fire resistance. They are commonly used in walls and facades.
- Glass: Used in windows, facades, and other applications, offering transparency and aesthetic value. Different types of glass offer varying levels of strength, insulation, and safety.
The selection of materials depends on factors such as structural requirements, budget, aesthetics, sustainability concerns, and local regulations. For instance, in seismic zones, stronger materials like high-strength concrete and steel are preferred over less resilient materials. In regions with high humidity, selecting wood treated for decay resistance is crucial.
Q 24. Describe the different phases of a construction project.
A typical construction project involves several key phases:
- Pre-construction: This phase includes site investigation, design development, obtaining permits, and selecting contractors. Thorough planning and risk assessment are critical here.
- Construction: This is where the actual building takes place. It involves various stages like site preparation, foundation work, framing, MEP installation, cladding, interior finishes, and landscaping.
- Commissioning: A systematic process of verifying and documenting that systems and equipment are functioning as designed. This ensures the building meets the owner’s operational needs.
- Handover: This is when the completed project is officially transferred to the owner or client. It involves final inspections and documentation.
- Post-Construction: This phase involves ongoing maintenance, repairs, and potential future renovations or expansions. It’s important to maintain proper records for effective facility management.
Imagine building a house. Pre-construction involves planning the layout, getting permits, and hiring contractors. Construction is when the actual house is built, from laying the foundation to painting the walls. Commissioning involves checking all systems like plumbing and electricity. Handover is handing over the keys to the new owner. Post-construction involves ongoing maintenance.
Q 25. Explain the difference between ‘design-bid-build’ and ‘design-build’ project delivery methods.
Both Design-Bid-Build and Design-Build are project delivery methods, but they differ significantly in the roles and responsibilities of the design and construction teams.
- Design-Bid-Build: This traditional approach separates the design and construction phases. The owner hires a designer to create plans and specifications. These are then bid out to multiple contractors who compete on price. The lowest bidder is awarded the contract. Communication can be challenging due to the separation, increasing the potential for conflicts and misunderstandings.
- Design-Build: In this method, a single entity (or a joint venture) is responsible for both design and construction. This integrated approach improves communication and coordination, potentially leading to faster project delivery and reduced costs. The owner contracts with a single entity, simplifying the process and reducing potential conflicts between the designer and contractor.
Think of building a car. In Design-Bid-Build, one company designs the car, then another company bids to build it based on the design. In Design-Build, one company does both the design and building.
Q 26. What are some common risks associated with construction projects?
Construction projects face numerous risks, which can be categorized into several areas:
- Cost Risks: Unforeseen expenses, material price fluctuations, labor shortages, and inaccurate cost estimations can all lead to cost overruns.
- Schedule Risks: Delays due to weather, material supply chain issues, labor disputes, permitting delays, and unforeseen site conditions can impact project timelines significantly.
- Quality Risks: Poor workmanship, material defects, and inadequate quality control measures can result in unsatisfactory outcomes and potential safety hazards.
- Safety Risks: Falls, electrocution, and equipment accidents are common risks requiring stringent safety protocols and training.
- Legal and Regulatory Risks: Non-compliance with building codes, permits issues, and contractual disputes can cause significant delays and financial losses.
For example, unexpected bedrock during excavation can cause delays and budget overruns. Similarly, a sudden increase in steel prices due to global market fluctuations directly impacts project costs.
Q 27. How do you handle cost overruns on a construction project?
Cost overruns are a major concern in construction. Handling them effectively requires a multi-pronged approach:
- Identify the Cause: Thoroughly investigate the reasons for the overrun. This may involve reviewing the initial budget, assessing changes in scope, analyzing unforeseen site conditions, and evaluating material price increases.
- Value Engineering: Analyze the project to identify areas where costs can be reduced without compromising quality or functionality. This may involve substituting materials, optimizing design, or streamlining construction methods.
- Negotiate with Subcontractors: Discuss potential cost savings with subcontractors and explore ways to mitigate the impact of the overrun.
- Request Change Orders: Formally document changes in scope or unforeseen conditions that justify additional costs. These changes should be thoroughly reviewed and approved by all relevant parties.
- Contingency Planning: Having a contingency fund allocated upfront can help absorb some unexpected costs, minimizing the impact of overruns.
For instance, if unexpected soil conditions are discovered, value engineering might involve adjusting the foundation design to use a more cost-effective approach while still maintaining structural integrity.
Q 28. Explain the concept of ‘constructability review’.
A constructability review is a critical process that evaluates the feasibility and efficiency of the design from a construction perspective. It involves a team of experienced construction professionals who review the design drawings and specifications to identify potential problems and propose improvements before construction begins.
The goals of a constructability review are:
- Identify potential construction problems: This might include design elements that are difficult or impossible to build, safety hazards, or potential conflicts between different trades.
- Improve buildability: The review proposes changes to the design that make construction easier, faster, and safer.
- Reduce costs and time: By identifying and resolving issues early, constructability reviews can prevent costly rework and delays on site.
- Improve communication and coordination: The review brings together design and construction professionals to foster better communication and collaboration.
For example, a constructability review might identify that a particular window placement makes it difficult to install insulation, leading to a redesign that simplifies the process and improves energy efficiency. This prevents potential problems and cost overruns during construction.
Key Topics to Learn for Construction Terminology and Jargon Interview
- Blueprint Reading and Interpretation: Understanding architectural drawings, specifications, and symbols. Practical application includes identifying dimensions, materials, and construction sequences.
- Common Construction Materials: Properties, applications, and limitations of materials like concrete, steel, wood, and masonry. Practical application includes selecting appropriate materials for specific projects and understanding their impact on cost and scheduling.
- Construction Methods and Techniques: Familiarization with various construction processes, including excavation, foundation work, framing, and finishing. Practical application involves problem-solving related to sequencing, safety, and efficiency.
- Construction Safety Regulations and Practices: Knowledge of OSHA regulations and safety protocols. Practical application includes identifying potential hazards and implementing preventative measures.
- Estimating and Cost Control: Understanding the process of estimating project costs and managing budgets. Practical application includes analyzing cost breakdowns and identifying potential cost savings.
- Project Scheduling and Management: Familiarity with project management methodologies and scheduling tools (Gantt charts, critical path method). Practical application includes understanding project timelines, dependencies, and risk mitigation.
- Common Construction Jargon and Acronyms: Understanding industry-specific terminology and abbreviations. Practical application involves effectively communicating with colleagues and stakeholders.
Next Steps
Mastering construction terminology and jargon is crucial for career advancement in the construction industry. A strong command of this vocabulary demonstrates your expertise and professionalism, making you a more competitive candidate. To further enhance your job prospects, create an ATS-friendly resume that highlights your skills and experience effectively. ResumeGemini is a trusted resource that can help you build a professional and impactful resume tailored to the construction industry. Examples of resumes specifically designed to showcase expertise in Construction Terminology and Jargon are available through ResumeGemini to help guide your efforts.
Explore more articles
Users Rating of Our Blogs
Share Your Experience
We value your feedback! Please rate our content and share your thoughts (optional).
What Readers Say About Our Blog
Hi, I represent an SEO company that specialises in getting you AI citations and higher rankings on Google. I’d like to offer you a 100% free SEO audit for your website. Would you be interested?
good
