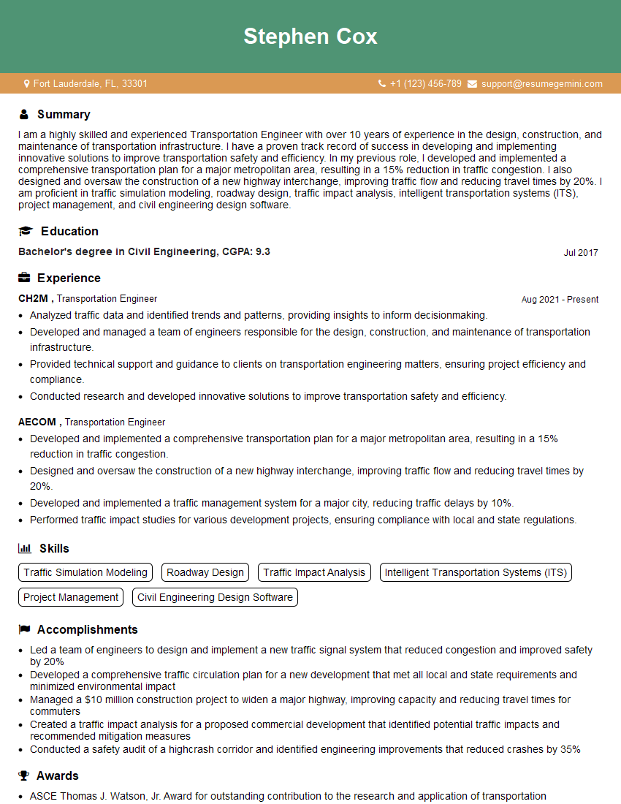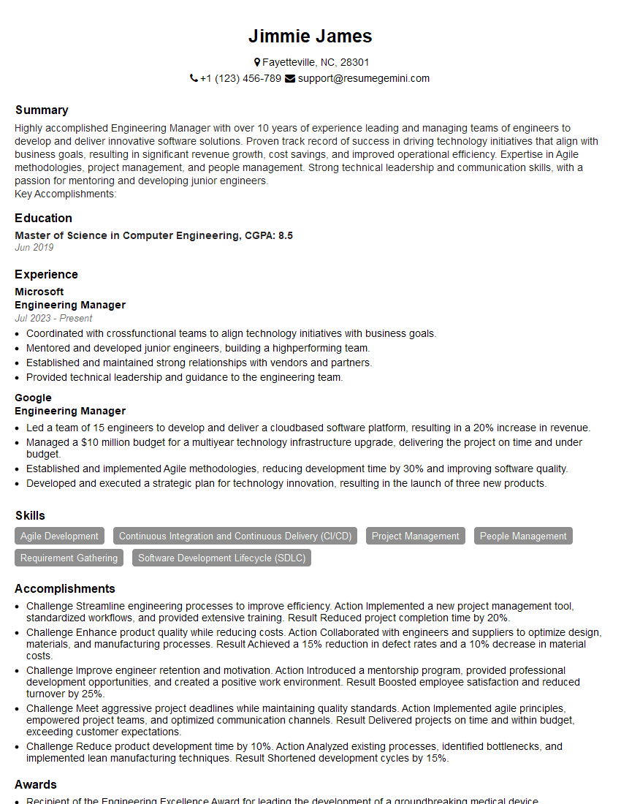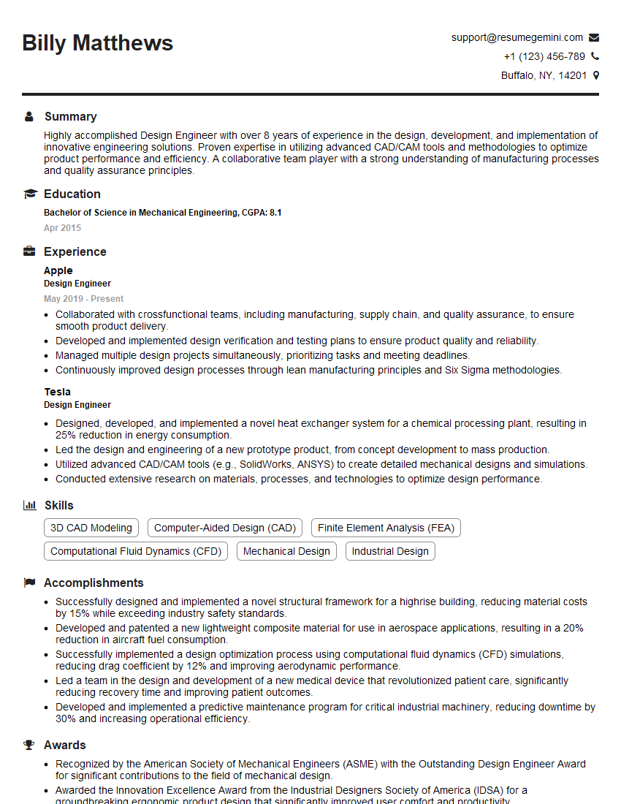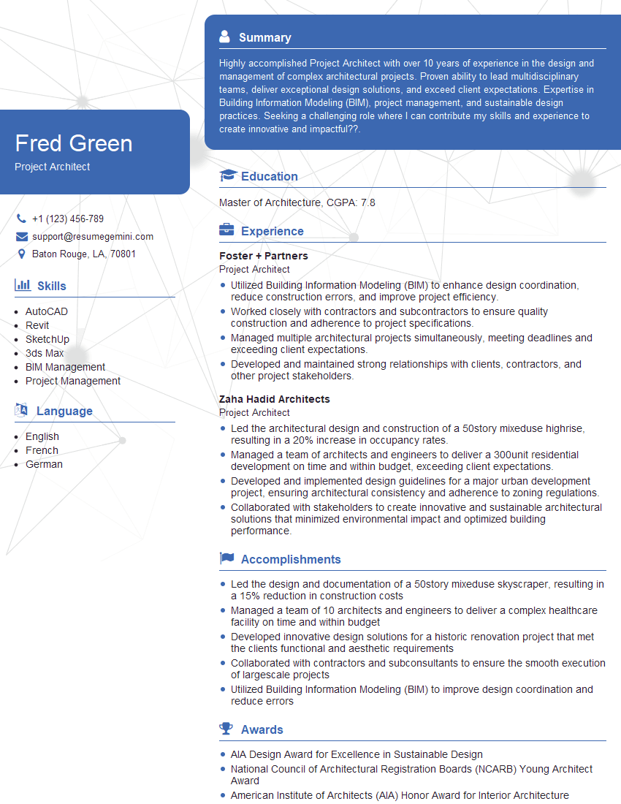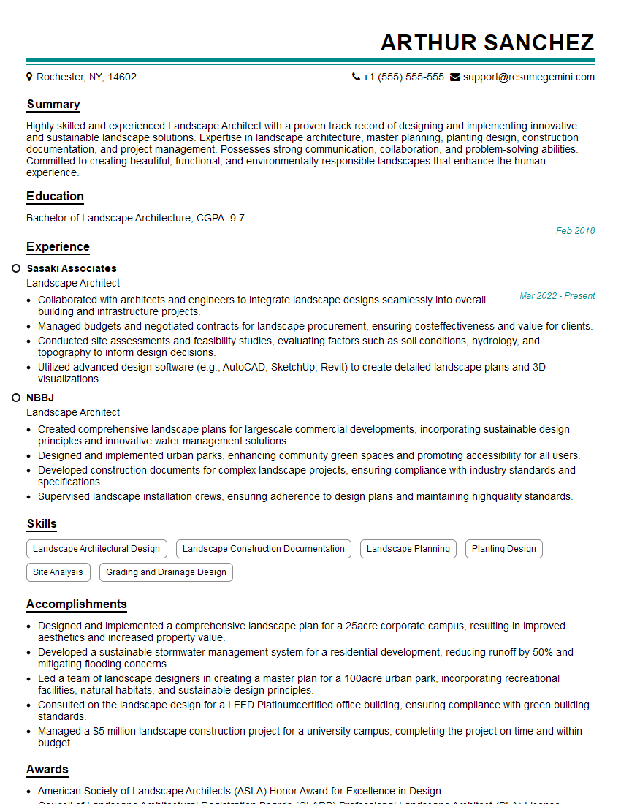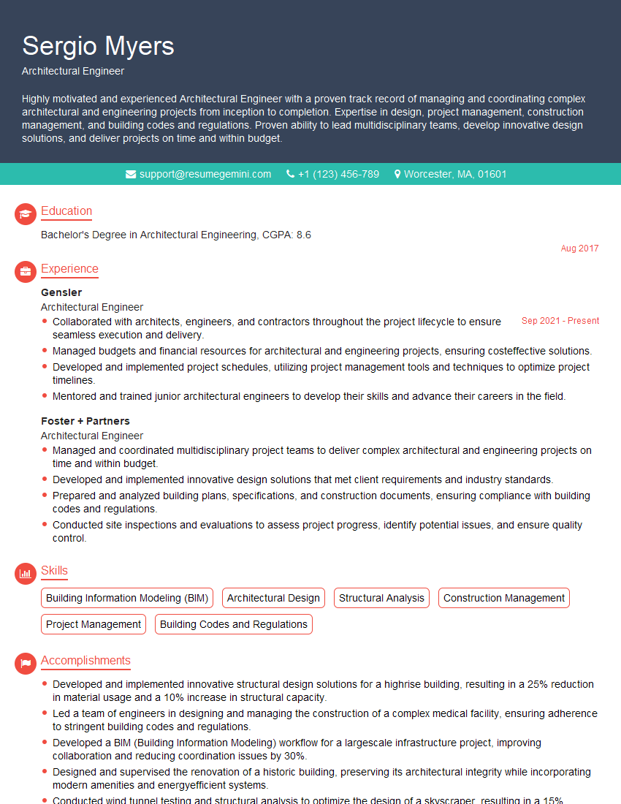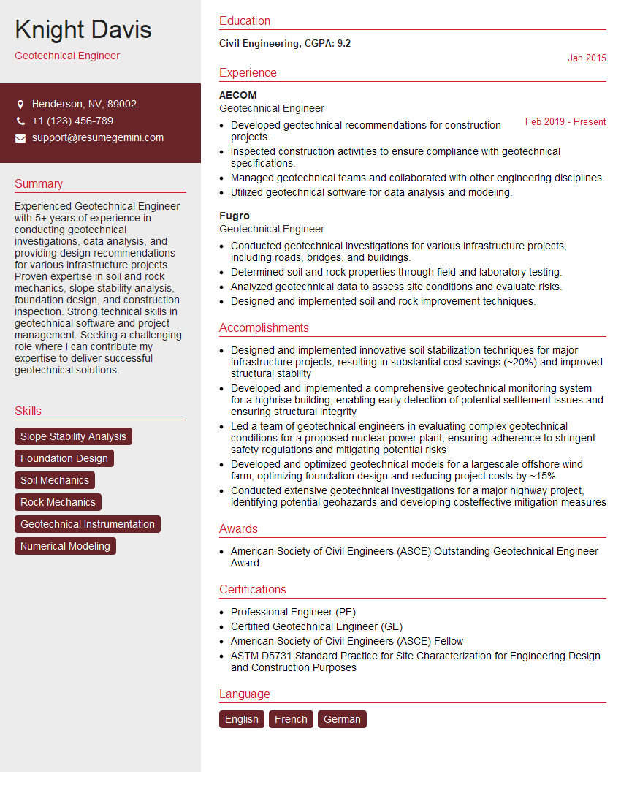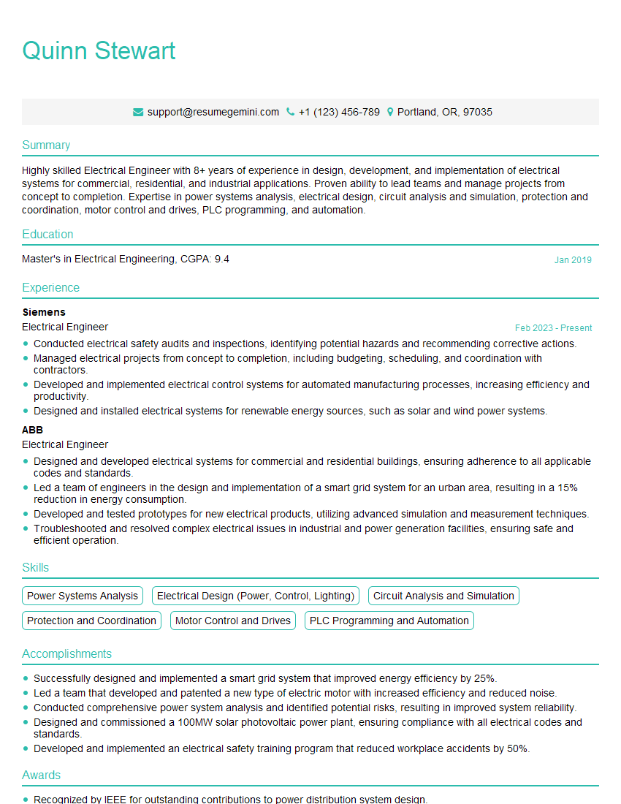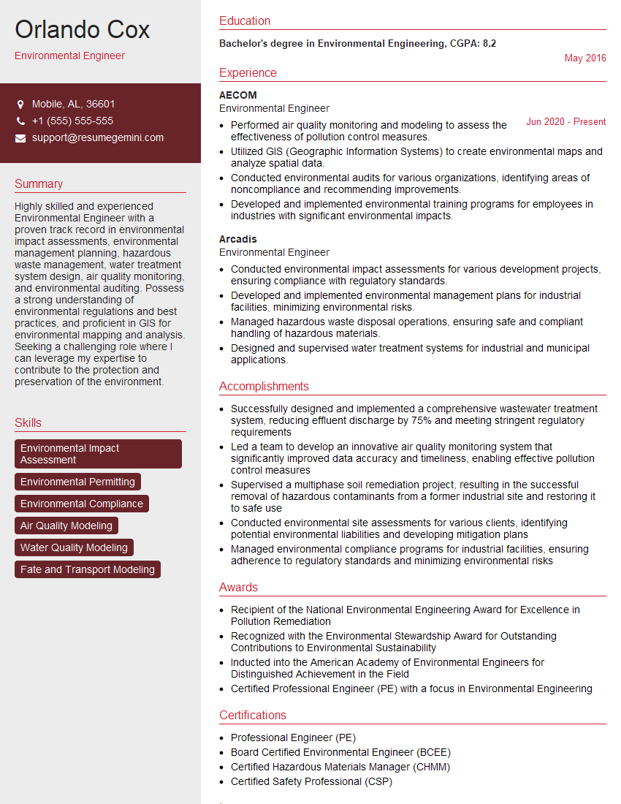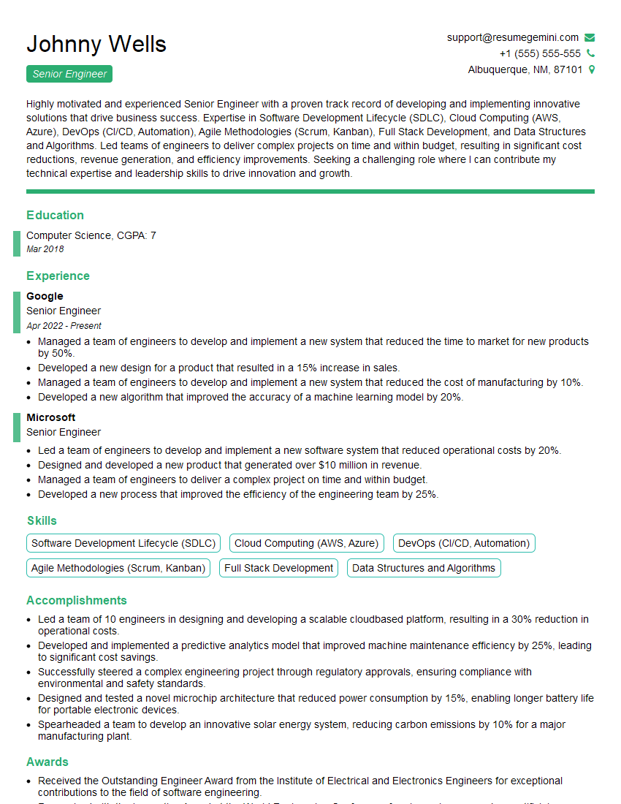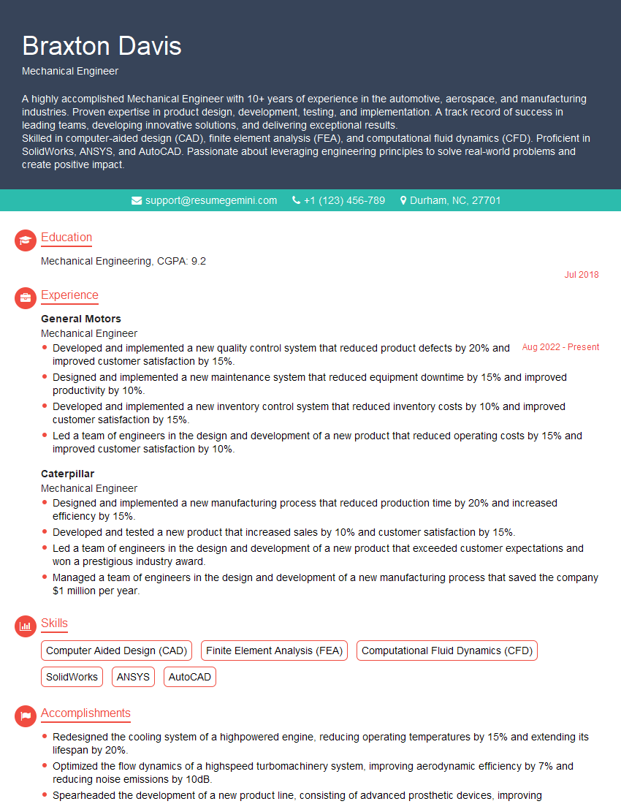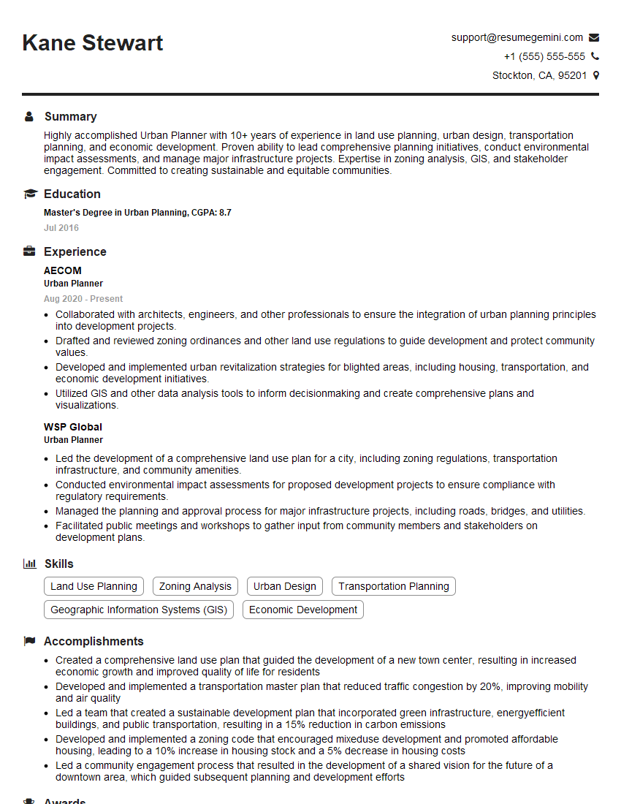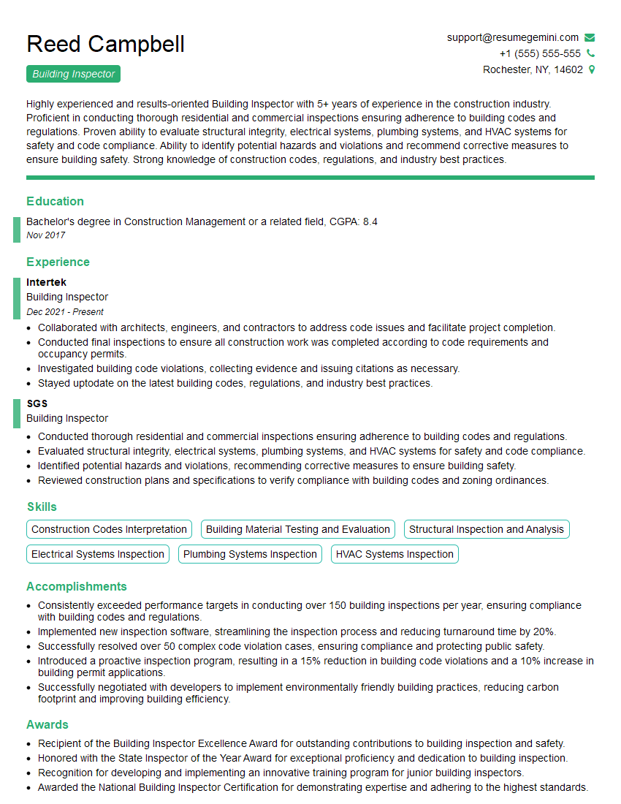Interviews are more than just a Q&A session—they’re a chance to prove your worth. This blog dives into essential Knowledge of architectural and engineering principles interview questions and expert tips to help you align your answers with what hiring managers are looking for. Start preparing to shine!
Questions Asked in Knowledge of architectural and engineering principles Interview
Q 1. Explain the difference between dead load and live load in structural design.
In structural design, understanding the difference between dead load and live load is crucial for ensuring building safety and stability. Dead load refers to the permanent weight of the building itself, including structural elements like columns, beams, floors, walls, and roofing materials. Think of it as the building’s inherent weight. Live load, on the other hand, represents the temporary or variable forces acting on the structure. This includes things like furniture, people, snow, wind, and equipment. It’s essentially the weight of anything that might be present in or on the building that isn’t a permanent part of the construction.
Example: In a residential building, the weight of the concrete floor slab and supporting beams is considered dead load. The weight of the furniture inside, the people living there, and any snow accumulation on the roof are all live loads.
Practical Application: Accurate calculation of both dead and live loads is critical for determining the required strength and size of structural members. Underestimating either can lead to structural failure, while overestimating can lead to unnecessary cost and material usage. Engineers use building codes and standards to determine the appropriate live load values based on the building’s occupancy type and location.
Q 2. Describe your experience with building information modeling (BIM).
I have extensive experience with Building Information Modeling (BIM), using it throughout the entire lifecycle of multiple projects, from conceptual design to construction and facility management. My experience encompasses using BIM software to create 3D models, coordinate various disciplines (architectural, structural, MEP), and perform simulations for clash detection and energy analysis. I’ve used BIM to visualize design alternatives, optimize structural design for efficiency, and develop detailed construction documents.
Example: On a recent high-rise project, I utilized BIM to coordinate the placement of MEP systems (mechanical, electrical, and plumbing) within the structural framework. This early detection of clashes significantly reduced costly rework during construction. We also used the BIM model to generate accurate quantities of materials, contributing to more precise budgeting and procurement.
Software Proficiency: I am proficient in Revit, AutoCAD, and Navisworks.
Q 3. What are the key considerations for designing a sustainable building?
Designing a sustainable building involves considering a multitude of factors aiming to minimize its environmental impact throughout its entire lifecycle. Key considerations include:
- Energy Efficiency: Utilizing high-performance building envelopes, optimizing building orientation for natural light, and incorporating energy-efficient HVAC systems.
- Water Conservation: Implementing low-flow fixtures, rainwater harvesting systems, and greywater recycling techniques.
- Material Selection: Specifying sustainable and locally sourced materials with low embodied carbon, minimizing transportation costs and environmental impact.
- Waste Reduction: Optimizing construction methods to minimize waste generation and implementing strategies for recycling and reuse of materials.
- Indoor Environmental Quality: Ensuring good air quality, thermal comfort, and natural ventilation to improve occupant health and productivity.
- Renewable Energy Sources: Integrating solar panels, wind turbines, or geothermal systems to reduce reliance on fossil fuels.
Example: In a recent project, we implemented passive solar design principles to minimize heating and cooling loads. We also used recycled steel and locally sourced timber in construction. The building achieved LEED Gold certification, showcasing a successful approach to sustainable design.
Q 4. How do you ensure compliance with building codes and regulations?
Ensuring compliance with building codes and regulations is paramount. My approach involves a multi-step process:
- Thorough Code Review: At the outset of every project, I conduct a comprehensive review of all applicable building codes and regulations, including local, state, and national standards.
- Design for Compliance: I ensure that the design inherently adheres to the relevant code requirements from the conceptual phase onwards.
- Regular Checklists and Documentation: I maintain meticulous records and utilize checklists to track compliance throughout the entire design and construction process.
- Consultations with Authorities: I engage in proactive communication with building officials and relevant authorities to address any potential code-related issues early on.
- Third-Party Review (as needed): For complex projects or those with stringent code requirements, I might engage a third-party consultant to conduct an independent review of the design for code compliance.
Example: On a recent project, early consultation with the building department allowed us to address some ambiguities in the interpretation of the local fire codes, avoiding potential delays and revisions later in the process.
Q 5. Explain your understanding of structural analysis techniques.
My understanding of structural analysis techniques encompasses both hand calculations and the use of advanced software. I’m proficient in various methods, including:
- Statically Determinate Analysis: This involves using fundamental equilibrium equations to analyze structures with a limited number of unknowns.
- Statically Indeterminate Analysis: For more complex structures, I employ techniques like the force method or displacement method to solve for internal forces and displacements.
- Finite Element Analysis (FEA): I utilize FEA software to analyze complex structures and loadings, taking into account material properties and boundary conditions. This method is particularly useful for modeling irregular shapes and complex load cases.
Software Proficiency: I use software such as SAP2000, ETABS, and RISA-3D for structural analysis and design.
Example: In a recent bridge design project, I utilized FEA to assess the structural integrity of the bridge under various load scenarios, including live load from vehicles and seismic events. This analysis ensured the bridge met safety standards.
Q 6. Describe your experience with different types of foundation systems.
My experience with different foundation systems is extensive and includes designing and specifying various types depending on site conditions, building loads, and budget considerations. This includes:
- Shallow Foundations: Such as spread footings, strip footings, and rafts. These are suitable for stable soils and lighter loads.
- Deep Foundations: Including piles (driven, bored, or drilled), caissons, and piers. These are necessary when dealing with weak or unstable soils, or when supporting heavier structures.
- Mat Foundations: A type of raft foundation, often used for large structures or structures on poor soil conditions.
Example: On a recent project situated on a site with expansive clay, we opted for a deep foundation system using drilled piles to ensure stability and prevent settlement issues. The soil investigation and geotechnical reports were crucial in this decision.
Soil Investigation: In all cases, thorough geotechnical investigation is crucial for proper foundation design. The soil’s bearing capacity, shear strength, and potential for settlement significantly influence foundation type selection.
Q 7. What software are you proficient in for architectural or engineering design?
I’m proficient in several software packages commonly used in architectural and engineering design. My expertise includes:
- Revit: For Building Information Modeling (BIM), architectural design, structural modeling, and MEP coordination.
- AutoCAD: For 2D drafting, detailing, and precise drawings.
- SketchUp: For quick conceptual modeling and visualization.
- SAP2000 & ETABS: For structural analysis and design.
- RISA-3D: For structural analysis and design.
- Navisworks: For clash detection and coordination in BIM projects.
I also have experience using other specialized software depending on the project requirements.
Q 8. How do you handle conflicting design requirements or constraints?
Conflicting design requirements are inevitable in any project. My approach involves a structured process prioritizing communication and collaboration. First, I meticulously document all requirements, identifying conflicts clearly. Then, I work with the stakeholders – architects, engineers, clients, contractors – to prioritize these requirements. This often involves using a weighted decision matrix, assigning importance scores based on factors like budget, safety, functionality, and aesthetic considerations. For example, if a client desires a specific material that clashes with the structural engineer’s recommendations, we’d explore alternatives, perhaps finding a similar material that meets both aesthetic and structural needs. If compromises are impossible, we present the trade-offs transparently to the client, explaining the implications of each choice. Ultimately, the goal is to find a balanced solution that satisfies the majority of requirements while minimizing compromise on crucial aspects.
Q 9. Explain your experience with construction drawings and specifications.
I have extensive experience interpreting and producing construction drawings and specifications. My expertise ranges from reviewing existing documents for feasibility and accuracy to generating detailed plans for new projects. I’m proficient in using software like AutoCAD, Revit, and other BIM (Building Information Modeling) tools. I understand the importance of clear and concise documentation, ensuring that all aspects of the project—dimensions, materials, finishes, and construction methods—are precisely defined. For example, in a recent project, I identified an error in the original structural drawings that could have led to significant cost overruns during construction. My meticulous review ensured that the error was corrected before construction began, saving the project both time and money. I also have experience generating specifications that clearly describe material requirements, quality control procedures, and acceptance criteria, thereby minimizing ambiguities and disputes during the construction phase.
Q 10. Describe your understanding of material properties and their impact on design.
Understanding material properties is fundamental to successful design. Different materials possess unique characteristics regarding strength, durability, weight, thermal performance, cost, and aesthetic qualities. These properties significantly influence design decisions, impacting structural integrity, energy efficiency, and the overall lifecycle cost of a project. For instance, choosing between steel and concrete for a building frame depends on factors like load-bearing capacity, span requirements, and fire resistance. Steel offers high tensile strength and allows for longer spans, but it may be more susceptible to corrosion. Concrete, while less flexible, provides superior fire resistance and is often more cost-effective for large structures. I incorporate this knowledge by consulting material data sheets, performing calculations to assess suitability, and considering long-term maintenance implications in my designs. This ensures the chosen materials meet project requirements and provide optimal performance over their intended lifespan.
Q 11. How do you manage project timelines and budgets?
Effective project management requires a detailed plan that addresses both timelines and budgets. I use project management tools like Gantt charts to visualize tasks, dependencies, and deadlines. Regular progress meetings with the team are essential to track milestones, identify potential delays, and adjust the schedule as needed. Budget management involves creating a detailed cost estimate that accounts for all project phases, from design to construction. I utilize cost-estimating software and maintain a meticulous record of expenses throughout the project. Contingency planning is vital; identifying potential risks and allocating resources to mitigate them is critical for staying on schedule and within budget. For example, in a recent project, we anticipated potential delays due to weather conditions and allocated extra time in the schedule. This foresight prevented a major project setback. Moreover, I regularly review the budget, comparing actual expenses against projected costs to identify and address any deviations proactively.
Q 12. Explain your experience with site analysis and surveying.
Site analysis and surveying are crucial for any construction project. Site analysis involves thoroughly assessing the site’s topography, existing structures, utilities, environmental conditions, and accessibility. This information is essential for optimizing the design and minimizing potential conflicts. Surveying techniques, using tools like total stations and GPS, provide precise measurements of the site’s dimensions and elevations, forming the basis for accurate construction drawings. For instance, in a project involving a hillside site, the site analysis revealed potential slope stability issues. This knowledge allowed us to incorporate appropriate geotechnical engineering solutions into the design, preventing potential hazards and cost overruns. I have experience using surveying data to create accurate site models and integrate them into BIM workflows, improving the overall accuracy and coordination of the design and construction processes.
Q 13. What is your approach to problem-solving in a design or engineering context?
My approach to problem-solving in a design or engineering context is systematic and data-driven. It begins with clearly defining the problem, gathering relevant information, and exploring potential solutions. I employ a structured approach, often using methods like root cause analysis to identify the underlying issues. Then, I evaluate potential solutions, considering factors like feasibility, cost, safety, and sustainability. This often involves simulations, prototyping, or creating detailed calculations to assess the performance of different options. Communication and collaboration are key; I actively seek input from team members and stakeholders to ensure that the chosen solution is the most effective and practical. A recent project presented a challenge involving structural integrity. By systematically analyzing the existing structure, we identified a weak point and proposed a cost-effective reinforcement solution that ensured both structural safety and the client’s budget requirements.
Q 14. Describe your understanding of different structural systems (e.g., steel, concrete, timber).
I have a thorough understanding of various structural systems, including steel, concrete, and timber. Each system has its strengths and weaknesses, making it suitable for different applications. Steel structures are known for their high strength-to-weight ratio, making them ideal for tall buildings and long spans. However, they can be susceptible to corrosion and require protective coatings. Concrete is highly compressive, suitable for massive structures and foundation works; however, it’s less efficient for spanning large distances. Timber structures are environmentally friendly and offer excellent aesthetics, but they’re susceptible to rot and insect infestation. The choice of structural system depends on several factors, including the project’s scale, budget, site conditions, and the specific requirements. In practice, hybrid systems combining different materials are often used to maximize efficiency and address specific challenges. For example, a building might have a steel frame with concrete infill walls, leveraging the strengths of both materials. My design experience encompasses the use of appropriate analysis techniques for each system, ensuring safety and compliance with building codes.
Q 15. How do you ensure the safety and well-being of construction workers on a project?
Ensuring worker safety is paramount and forms the bedrock of any successful construction project. It’s not just about complying with regulations; it’s about fostering a culture of safety. My approach is multifaceted and begins with thorough pre-planning. This involves a detailed risk assessment identifying potential hazards – from falling objects and trench collapses to electrical shocks and chemical exposures. We then develop a comprehensive safety plan incorporating preventative measures, like using proper Personal Protective Equipment (PPE), implementing strict fall protection protocols (e.g., harnesses, guardrails), and establishing clear site safety rules.
Beyond planning, effective communication is key. Regular toolbox talks educate workers on site-specific hazards and safe work practices. We also encourage a ‘safety first’ mindset by empowering workers to report near misses and hazards without fear of reprisal. Finally, rigorous monitoring and auditing ensure our safety plan is adhered to. This includes daily site inspections, regular safety training, and prompt investigations of any incidents, followed by corrective actions. For instance, on a recent high-rise project, we implemented a rigorous crane inspection and load monitoring system, preventing potential accidents and significantly improving worker confidence.
Career Expert Tips:
- Ace those interviews! Prepare effectively by reviewing the Top 50 Most Common Interview Questions on ResumeGemini.
- Navigate your job search with confidence! Explore a wide range of Career Tips on ResumeGemini. Learn about common challenges and recommendations to overcome them.
- Craft the perfect resume! Master the Art of Resume Writing with ResumeGemini’s guide. Showcase your unique qualifications and achievements effectively.
- Don’t miss out on holiday savings! Build your dream resume with ResumeGemini’s ATS optimized templates.
Q 16. Explain your experience with energy-efficient design strategies.
Energy-efficient design is no longer a luxury; it’s a necessity. My experience encompasses various strategies, focusing on maximizing natural light and ventilation to reduce reliance on artificial lighting and HVAC systems. This includes optimizing building orientation, window placement and sizing, and incorporating shading devices like overhangs and awnings. For instance, on a recent residential development, we used passive solar design principles to minimize heating loads during winter and maximize natural cooling during summer.
Beyond passive strategies, I’m proficient in specifying high-performance building materials such as insulated concrete forms (ICFs) for superior thermal performance and energy-efficient windows with low-E coatings to reduce heat transfer. We also incorporate advanced building systems, such as Variable Refrigerant Flow (VRF) HVAC systems, which provide precise temperature control and improve energy efficiency compared to traditional systems. Furthermore, integrating Building Management Systems (BMS) allows for real-time monitoring and optimization of energy consumption. I’ve seen significant energy savings – up to 30% in some cases – by implementing a holistic approach to energy-efficient design.
Q 17. What are the key principles of universal design?
Universal design is about creating spaces and products that are usable and accessible to people of all ages and abilities. The seven key principles are:
- Equitable Use: Design is useful and marketable to people with diverse abilities.
- Flexibility in Use: Accommodates a wide range of individual preferences and abilities.
- Simple and Intuitive Use: Easy to understand, regardless of the user’s experience, knowledge, language skills, or current concentration level.
- Perceptible Information: Communicates necessary information effectively to the user, regardless of ambient conditions or the user’s sensory abilities.
- Tolerance for Error: Minimizes hazards and the adverse consequences of accidental or unintended actions.
- Low Physical Effort: Can be used efficiently and comfortably and with a minimum of fatigue.
- Size and Space for Approach and Use: Appropriate size and space is provided for approach, reach, manipulation, and use regardless of user’s body size, posture, or mobility.
For example, designing ramps instead of stairs, providing clear signage with tactile elements for visually impaired individuals, and ensuring adequate space for wheelchair maneuvering are all applications of universal design principles. It’s about creating inclusive environments that benefit everyone.
Q 18. Describe your experience with different types of building systems (e.g., HVAC, plumbing, electrical).
My experience encompasses a wide range of building systems. With HVAC, I’m familiar with various systems, including VRF, chilled water, and air handling units. I understand the importance of proper sizing, ductwork design, and control strategies to ensure optimal performance and energy efficiency. In plumbing, my expertise includes designing water distribution and drainage systems, considering factors like water pressure, flow rates, and fixture selection. I’m experienced with various piping materials and understand the importance of water conservation and proper drainage to prevent water damage.
My electrical systems experience involves designing power distribution systems, lighting layouts, and fire alarm systems. I’m adept at selecting appropriate equipment, ensuring compliance with electrical codes, and designing for efficient power distribution. I’ve worked on projects ranging from small residential buildings to large commercial complexes, gaining proficiency in various aspects of these systems. Understanding the interrelationship between these systems is critical; for example, I carefully coordinate the placement of HVAC ducts and electrical conduits to avoid conflicts and optimize space utilization.
Q 19. How do you collaborate with other professionals on a project team?
Collaboration is fundamental to successful projects. I believe in open communication and a proactive approach to teamwork. I regularly engage in meetings and discussions with architects, structural engineers, MEP (Mechanical, Electrical, Plumbing) engineers, contractors, and clients. My approach involves clearly defining roles and responsibilities, establishing a shared understanding of project goals, and fostering a collaborative environment where everyone feels comfortable contributing ideas and raising concerns.
I utilize collaborative software platforms to share design documents, track progress, and manage communication effectively. For instance, I’ve used BIM (Building Information Modeling) software extensively to facilitate collaboration by providing a centralized platform for all project stakeholders to access and modify design information. I actively seek input and feedback from team members, valuing diverse perspectives and expertise to arrive at optimal design solutions. Constructive criticism and mutual respect are essential components of my collaborative approach.
Q 20. Explain your experience with project management methodologies (e.g., Agile, Waterfall).
I’m experienced with both Agile and Waterfall project management methodologies. Waterfall, with its sequential phases, is well-suited for projects with clearly defined requirements and minimal anticipated changes. I’ve successfully used this approach on projects where the scope was stable and the outcome predictable. For example, I used a Waterfall approach on a renovation project where the design and specifications were well-established before construction commenced.
However, Agile, with its iterative approach and flexibility, is often better suited for projects with evolving requirements or those involving high levels of uncertainty. I’ve used Agile on projects where client input was critical throughout the design and construction process. This iterative approach allows for adjustments and improvements based on feedback and changing circumstances. I use tools like Scrum boards to manage tasks, track progress, and ensure effective collaboration within the project team. Choosing the right methodology depends on the specific project and its inherent characteristics.
Q 21. Describe your understanding of geotechnical engineering principles.
Geotechnical engineering principles are crucial for ensuring structural integrity and safety. My understanding encompasses soil mechanics, rock mechanics, and groundwater flow. This involves assessing soil properties such as strength, compressibility, and permeability to determine appropriate foundation designs. I’m familiar with various investigation methods, including soil sampling, in-situ testing (e.g., Standard Penetration Test, Cone Penetration Test), and laboratory testing. This data is then used to develop geotechnical reports, which provide recommendations for foundation design and construction methods.
For example, on a recent project on a site with expansive clay soils, I worked closely with a geotechnical engineer to design a foundation system that addressed the potential for soil movement and settlement. This involved using specialized foundation techniques, such as deep foundations or expansive soil mitigation strategies, to ensure the building’s stability and longevity. Understanding geotechnical principles helps mitigate risks associated with ground conditions and avoid costly issues during construction and throughout the building’s lifespan.
Q 22. What are your preferred methods for quality control and assurance?
My approach to quality control and assurance is multifaceted and proactive, encompassing all phases of a project, from initial design to final completion. It’s not just about catching errors, but preventing them altogether.
- Design Review Processes: We implement rigorous design reviews at key milestones, involving cross-functional teams to ensure compliance with codes, best practices, and client specifications. This includes peer reviews, where senior engineers and architects assess the work of their colleagues, offering valuable feedback and identifying potential issues early on.
- Construction Site Monitoring: Regular site visits and meticulous documentation are crucial. We utilize checklists, photographic records, and progress reports to track construction progress and ensure adherence to the approved design. This helps identify and address potential deviations from the plan in real-time.
- Material Testing and Quality Control: We work closely with materials suppliers and testing labs to ensure all materials meet the specified quality standards. This includes conducting independent testing whenever necessary to verify the properties and performance of critical components.
- Third-Party Inspections: Engaging independent inspectors provides an objective assessment of the project’s compliance with building codes and regulations. This added layer of scrutiny further strengthens our quality assurance efforts.
- Documentation and Record Keeping: Meticulous record-keeping is fundamental. This includes maintaining detailed as-built drawings, test results, inspection reports, and any other relevant documentation. This comprehensive documentation is invaluable for future maintenance and analysis.
For example, on a recent high-rise project, our rigorous design review process uncovered a potential conflict between the HVAC system and the structural bracing, which was resolved before construction began, saving significant time and cost.
Q 23. Explain your experience with risk assessment and mitigation in design and construction.
Risk assessment and mitigation is integrated into every project from conceptualization through completion. We employ a systematic approach, identifying potential hazards and developing strategies to minimize their impact.
- Hazard Identification: We utilize a combination of checklists, brainstorming sessions, and hazard and operability (HAZOP) studies to identify potential risks related to design, construction, materials, and environmental factors. This also includes considering potential risks related to schedule delays, cost overruns, and regulatory compliance.
- Risk Analysis: Each identified risk is analyzed based on its likelihood and potential severity. This helps prioritize the mitigation strategies and allocate resources effectively.
- Mitigation Strategies: Once the risks are assessed, we develop tailored mitigation strategies. These may involve design changes, alternative materials, specialized construction techniques, contingency planning, and robust safety protocols.
- Risk Monitoring and Review: The effectiveness of our mitigation strategies is continuously monitored and reviewed throughout the project lifecycle. We adjust our approach as needed, based on emerging risks and changing circumstances.
For instance, on a bridge project near a fault line, our risk assessment identified seismic activity as a major concern. Our mitigation strategy included implementing advanced seismic design principles, using high-strength materials, and incorporating ductile detailing to enhance the bridge’s ability to withstand seismic forces.
Q 24. How do you stay current with the latest advancements in architectural and engineering technologies?
Staying current in architecture and engineering is a continuous process. I actively engage in several strategies to remain at the forefront of technological advancements:
- Professional Development Courses and Conferences: I regularly attend industry conferences, workshops, and professional development courses to learn about the latest software, techniques, and best practices. This includes focusing on emerging technologies such as BIM (Building Information Modeling), advanced analysis software, and sustainable building materials.
- Industry Publications and Journals: I subscribe to leading industry journals and publications, keeping abreast of the latest research and developments. This provides valuable insights into new materials, construction methods, and design innovations.
- Online Resources and Webinars: Online platforms offer access to a wealth of information, including webinars, tutorials, and online courses. These resources are excellent for in-depth learning on specific topics.
- Networking with Peers and Mentors: Engaging with colleagues, mentors, and other professionals through industry networks and professional organizations allows me to share knowledge and learn from others’ experiences. This peer-to-peer learning is invaluable.
- Research and Case Studies: I regularly review case studies of significant projects to understand how new technologies and design approaches have been successfully implemented in real-world applications. This is a powerful way to learn from the best.
Q 25. Describe a challenging engineering problem you solved and how you approached it.
During the design of a large-scale commercial building, we encountered a significant challenge related to integrating a complex HVAC system within a limited space while maintaining optimal energy efficiency. The initial design, while functional, resulted in excessive energy consumption and ductwork that was difficult to install.
To solve this, I employed a multi-pronged approach:
- Re-evaluation of the HVAC System Design: I collaborated with the mechanical engineer to re-evaluate the system’s layout and components, considering alternative technologies such as variable refrigerant flow (VRF) systems and high-efficiency air handlers.
- 3D Modeling and Simulation: We used advanced 3D modeling software to optimize the ductwork routing and minimize space conflicts. Simulations were used to predict the system’s performance and identify areas for improvement.
- Collaboration with Contractors: Early involvement of the construction team was critical. Their practical insights helped to identify potential installation challenges and incorporated realistic constraints into the design.
- Iterative Design Process: The process was iterative, with continuous review and refinement of the design based on the feedback received from the modeling and simulation and construction team input. This feedback loop was crucial to achieving an optimal design.
The final design significantly reduced energy consumption, improved installation efficiency, and satisfied the client’s space requirements, demonstrating the value of collaborative problem-solving and iterative design.
Q 26. Explain your understanding of seismic design considerations.
Seismic design considerations are paramount in ensuring the safety and structural integrity of buildings in earthquake-prone areas. The goal is to design structures that can withstand the forces generated by seismic activity without collapsing or suffering significant damage.
- Understanding Seismic Zones and Ground Conditions: The first step is to accurately determine the seismic zone and the site’s specific geological conditions. This involves studying historical earthquake data, geological surveys, and soil analysis to understand the potential ground motion.
- Code Compliance: Adherence to relevant building codes and seismic design standards (e.g., IBC, ASCE 7) is mandatory. These codes specify design criteria based on the seismic hazard level.
- Structural System Selection: The selection of an appropriate structural system is critical. Systems such as ductile concrete frames, steel moment frames, and base isolation systems are designed to absorb seismic energy and limit damage.
- Ductile Detailing: Ductile detailing is essential to ensure that the structure can deform without fracturing during an earthquake. This involves careful detailing of joints and connections to promote energy dissipation.
- Structural Analysis: Advanced structural analysis techniques, such as dynamic analysis, are used to simulate the building’s response to seismic forces. This helps to assess the structure’s stability and identify potential weak points.
For example, in high-rise buildings, the use of base isolation systems can effectively decouple the building from the ground motion, significantly reducing the forces transmitted to the structure.
Q 27. Describe your experience with the design and analysis of bridges or other large-scale structures.
I have extensive experience in the design and analysis of bridges and large-scale structures, employing advanced analytical methods and software to ensure structural integrity and safety. My work has involved various bridge types, including:
- Conventional Beam Bridges: These are commonly used for shorter spans and involve detailed analysis of bending moments, shear forces, and deflection.
- Suspension Bridges: The design of these requires expertise in cable mechanics, tower stability, and the interaction between the deck and the cable system. Specialized software is utilized for the complex analysis required.
- Arch Bridges: Arch bridges necessitate a comprehensive understanding of arch action, thrust, and the impact of various loading conditions. Finite element analysis is frequently employed.
My work on a recent cable-stayed bridge project involved rigorous analysis of the cable geometry and tension, as well as the dynamic response of the bridge under wind and seismic loads. This project required extensive use of finite element analysis software and wind tunnel testing to validate the design. The successful completion of this project highlights my capabilities in managing complex projects and applying advanced engineering principles.
Q 28. How would you approach the design of a high-rise building in a seismic zone?
Designing a high-rise building in a seismic zone requires a holistic approach, integrating various strategies to mitigate seismic risks.
- Site Investigation and Geotechnical Analysis: Thorough site investigation is crucial to understand soil conditions and potential liquefaction hazards. Geotechnical analysis informs foundation design and seismic response considerations.
- Structural System Selection: Choosing a suitable structural system is paramount. Options include braced frames, moment-resisting frames, and dual systems combining both. The choice depends on factors like height, building configuration, and local seismic codes.
- Seismic Isolation: Base isolation systems, which decouple the building from the ground motion, are increasingly common for high-rise buildings in seismic zones. This significantly reduces the forces transmitted to the structure.
- Energy Dissipation Devices: Devices like dampers or tuned mass dampers can be incorporated to absorb seismic energy and reduce building sway. These are particularly effective for mitigating the effects of high-frequency ground motions.
- Ductile Design and Detailing: Careful detailing of connections and reinforcement is crucial to ensure ductile behavior, allowing the structure to deform significantly without fracturing.
- Advanced Analysis Techniques: Nonlinear dynamic analysis is frequently used to simulate the building’s behavior under various seismic scenarios. This helps to evaluate the structural integrity and refine the design.
For example, a recent project involved the design of a high-rise residential tower in a high seismic zone. We implemented a base isolation system combined with a dual structural system and supplemental energy dissipation devices. This ensured the building could withstand major seismic events with minimal damage.
Key Topics to Learn for Knowledge of Architectural and Engineering Principles Interview
- Building Codes and Regulations: Understanding local, regional, and national building codes, and their practical application in design and construction. This includes familiarity with safety regulations and accessibility standards.
- Structural Systems: Knowledge of different structural systems (e.g., steel, concrete, timber) and their load-bearing capacities. Be prepared to discuss the selection criteria for specific structural elements based on project requirements and site conditions.
- Material Science: Understanding the properties of various construction materials (e.g., strength, durability, sustainability) and their appropriate applications. This includes considerations for material selection based on cost, performance, and environmental impact.
- Sustainability and Green Building Practices: Familiarity with LEED certification, energy efficiency standards, and sustainable design principles. Be prepared to discuss strategies for minimizing environmental impact throughout the building lifecycle.
- Building Information Modeling (BIM): Understanding the principles and applications of BIM software in design, construction, and facility management. Be ready to discuss your experience with specific BIM software and workflows.
- Project Management Principles: Demonstrate understanding of project scheduling, budgeting, and risk management within the context of architectural and engineering projects. Highlight your ability to collaborate effectively within a team.
- Construction Methods and Techniques: Familiarize yourself with various construction methods and techniques, including traditional and modern approaches. Be ready to discuss the advantages and disadvantages of different approaches.
- Drawing Interpretation and Documentation: Demonstrate proficiency in reading and interpreting architectural and engineering drawings, specifications, and other relevant documentation. Be prepared to discuss your experience with different drawing formats and software.
- Problem-Solving and Critical Thinking: Highlight your ability to analyze complex problems, identify potential solutions, and make informed decisions based on engineering principles and best practices.
Next Steps
Mastering architectural and engineering principles is crucial for career advancement in this dynamic field. A strong understanding of these concepts will significantly enhance your interview performance and open doors to exciting opportunities. To maximize your job prospects, creating an ATS-friendly resume is essential. ResumeGemini is a trusted resource to help you build a professional resume that highlights your skills and experience effectively. Examples of resumes tailored to showcase expertise in architectural and engineering principles are available, allowing you to craft a compelling document that gets noticed.
Explore more articles
Users Rating of Our Blogs
Share Your Experience
We value your feedback! Please rate our content and share your thoughts (optional).
What Readers Say About Our Blog
Hello,
We found issues with your domain’s email setup that may be sending your messages to spam or blocking them completely. InboxShield Mini shows you how to fix it in minutes — no tech skills required.
Scan your domain now for details: https://inboxshield-mini.com/
— Adam @ InboxShield Mini
Reply STOP to unsubscribe
Hi, are you owner of interviewgemini.com? What if I told you I could help you find extra time in your schedule, reconnect with leads you didn’t even realize you missed, and bring in more “I want to work with you” conversations, without increasing your ad spend or hiring a full-time employee?
All with a flexible, budget-friendly service that could easily pay for itself. Sounds good?
Would it be nice to jump on a quick 10-minute call so I can show you exactly how we make this work?
Best,
Hapei
Marketing Director
Hey, I know you’re the owner of interviewgemini.com. I’ll be quick.
Fundraising for your business is tough and time-consuming. We make it easier by guaranteeing two private investor meetings each month, for six months. No demos, no pitch events – just direct introductions to active investors matched to your startup.
If youR17;re raising, this could help you build real momentum. Want me to send more info?
Hi, I represent an SEO company that specialises in getting you AI citations and higher rankings on Google. I’d like to offer you a 100% free SEO audit for your website. Would you be interested?
Hi, I represent an SEO company that specialises in getting you AI citations and higher rankings on Google. I’d like to offer you a 100% free SEO audit for your website. Would you be interested?
good
