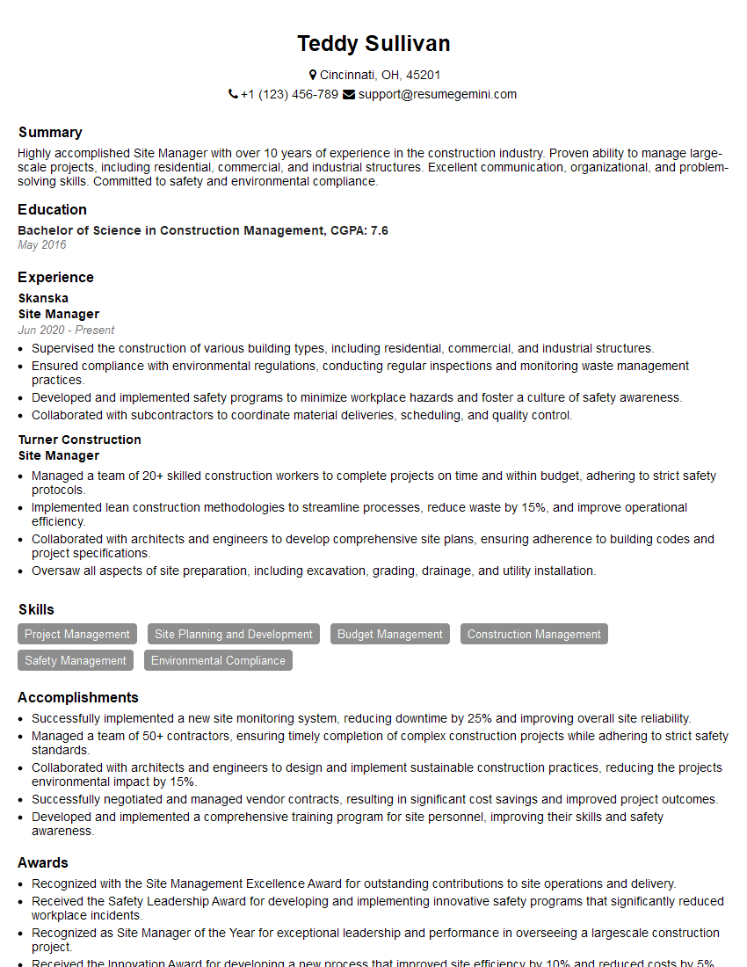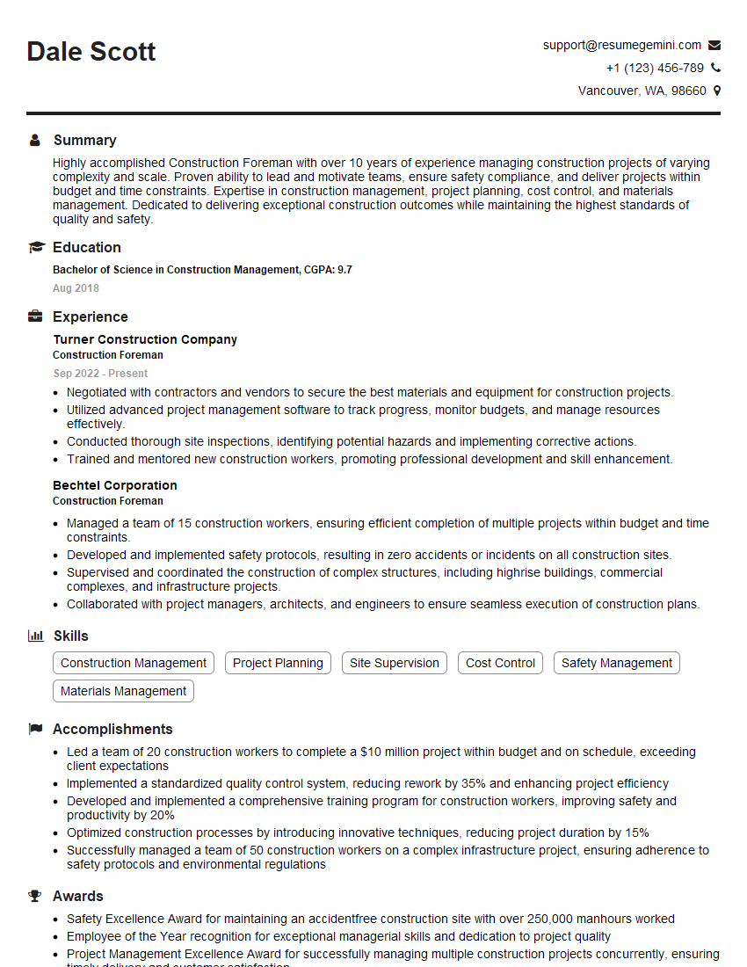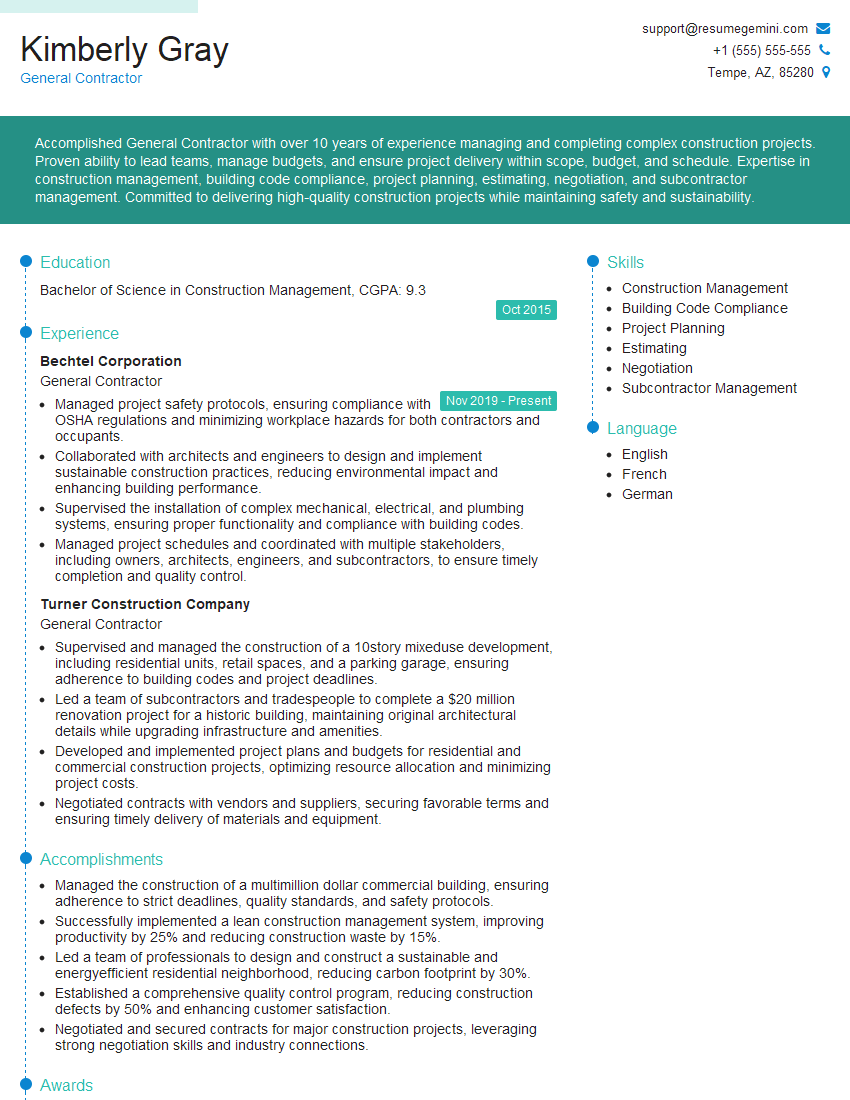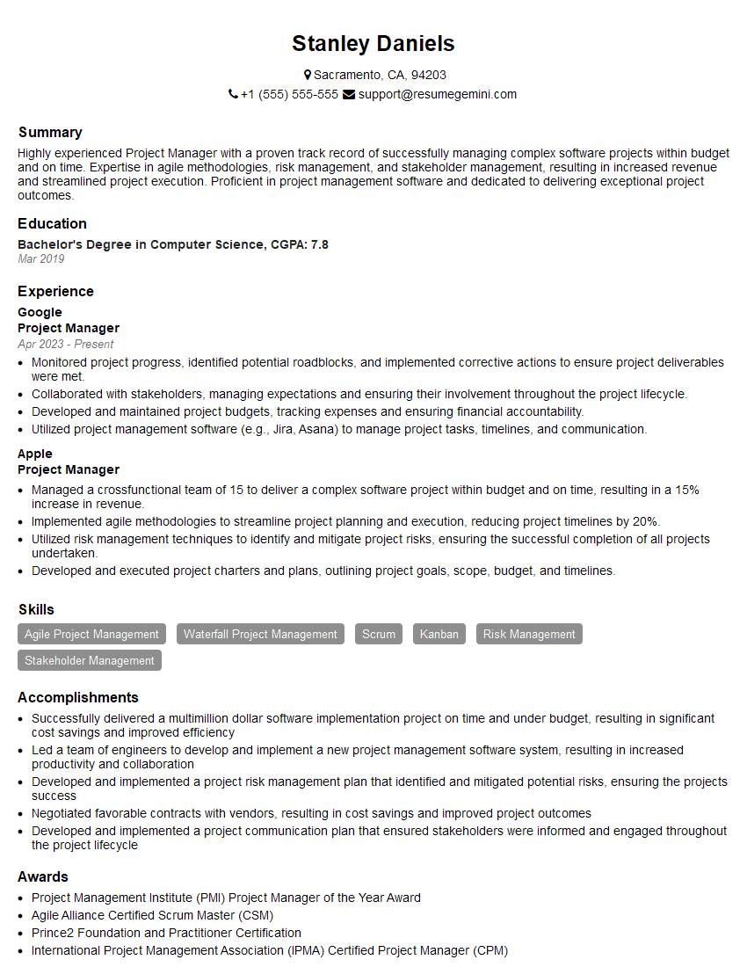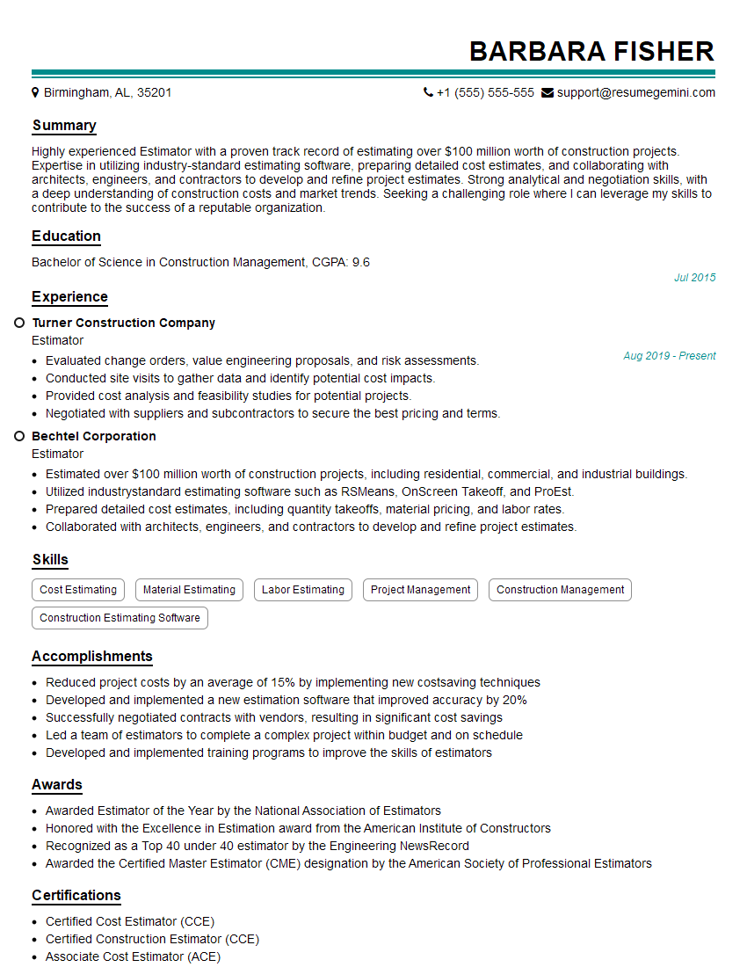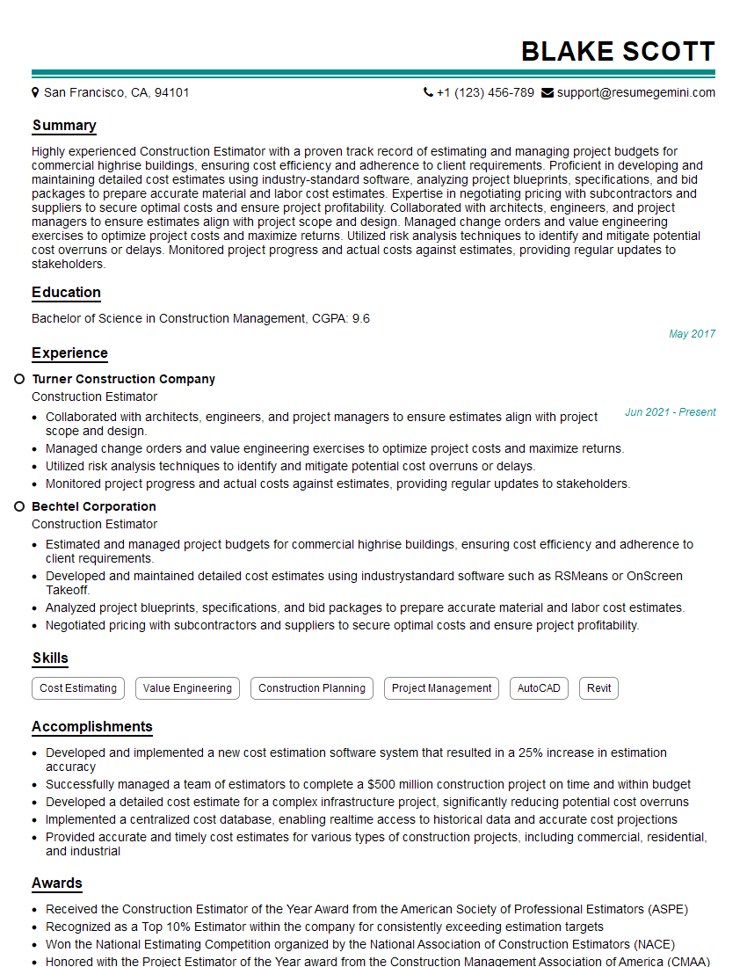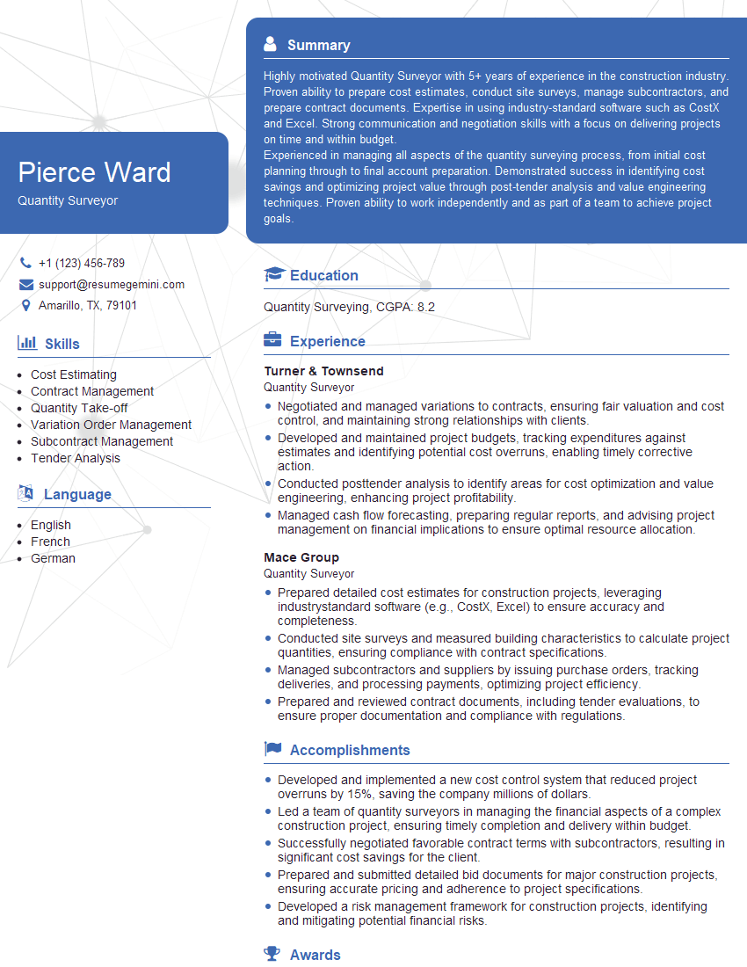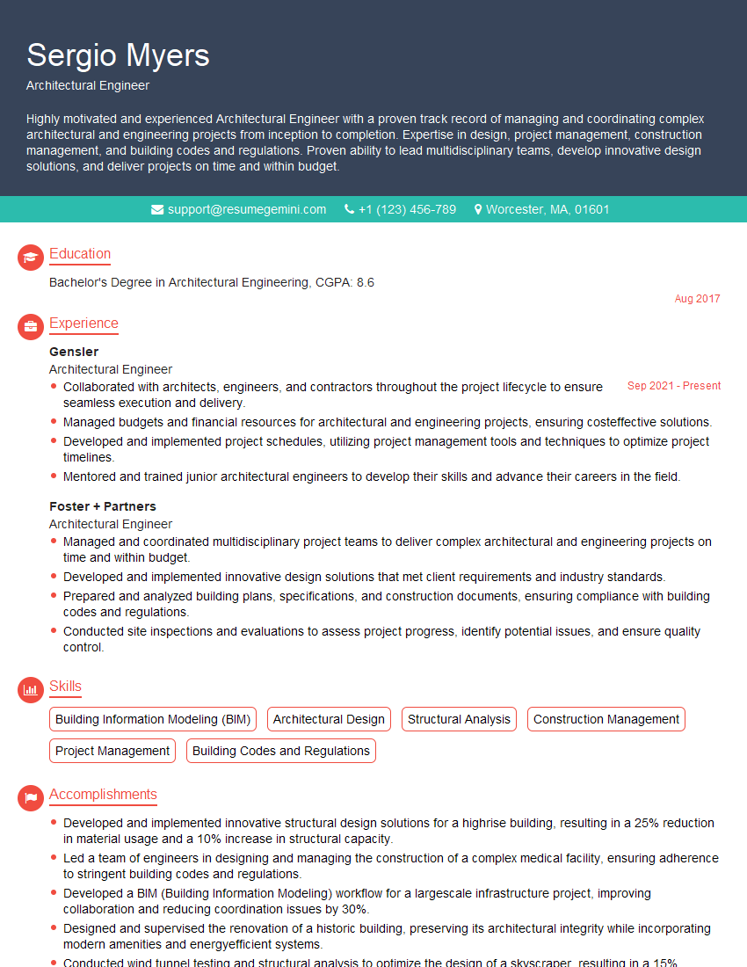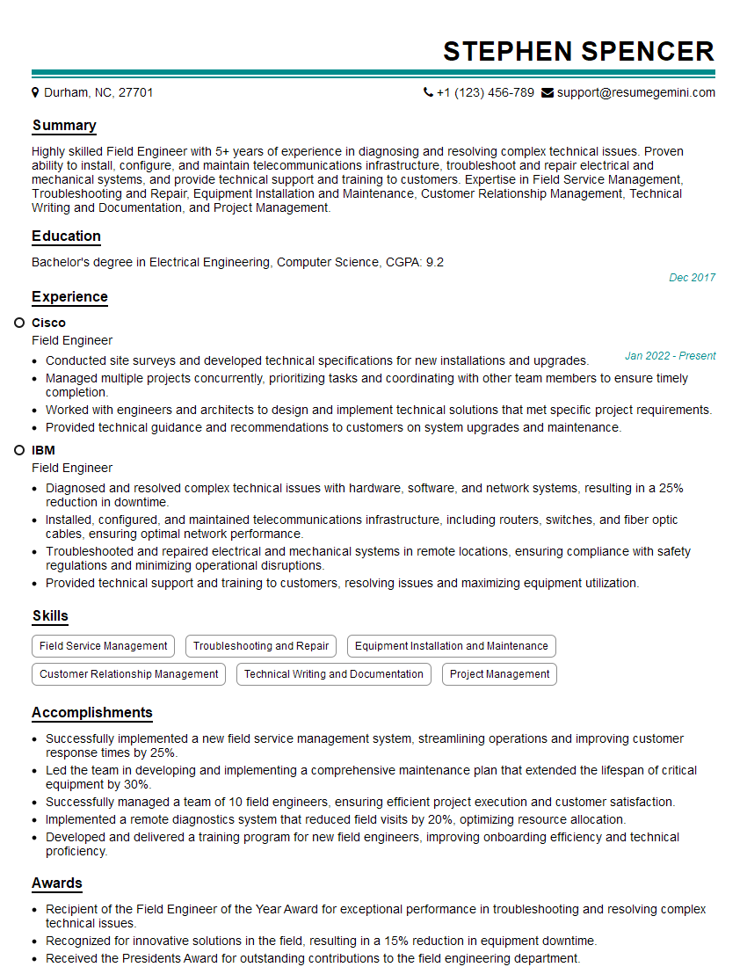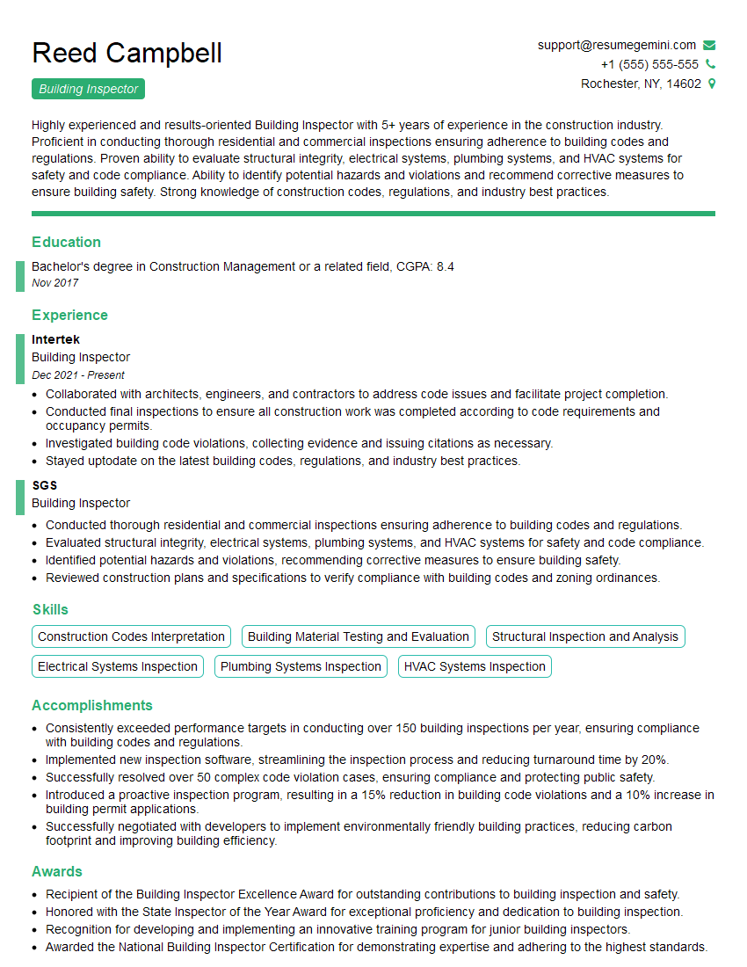Interviews are more than just a Q&A session—they’re a chance to prove your worth. This blog dives into essential Knowledge of construction methods and materials interview questions and expert tips to help you align your answers with what hiring managers are looking for. Start preparing to shine!
Questions Asked in Knowledge of construction methods and materials Interview
Q 1. Explain the different types of foundations and their suitability for various soil conditions.
Foundations are the base of any structure, transferring its weight to the underlying soil. The choice of foundation depends heavily on the soil type and the building’s load. Poor foundation choices can lead to settling, cracking, and even collapse.
- Shallow Foundations: Suitable for stable, well-drained soil. These include:
- Spread Footings: Individual footings supporting each column or wall. Ideal for small structures on firm soil.
- Strip Footings: Continuous footings supporting a load-bearing wall. Common in residential construction.
- Slab-on-Grade: A concrete slab directly on the ground, suitable for stable soil and smaller buildings.
- Deep Foundations: Necessary for unstable or weak soil conditions where shallow foundations won’t provide sufficient support. These include:
- Pile Foundations: Driven or drilled into the ground to transfer loads to a stronger soil layer. Used for high-rise buildings or structures on soft soil.
- Caissons: Large-diameter, hollow cylinders sunk into the ground and filled with concrete. Used for heavy loads and unstable soil conditions.
- Pier Foundations: Similar to piles but larger in diameter and often used to support columns or heavy machinery.
Example: A high-rise building in a coastal area with soft, sandy soil would require deep foundations like piles or caissons to ensure stability, while a small cottage on firm bedrock could utilize a simple slab-on-grade foundation.
Q 2. Describe the process of concrete pouring and curing.
Concrete pouring and curing are crucial steps in ensuring a strong and durable concrete structure. The process involves several stages:
- Preparation: Forms are built to contain the concrete, and the ground is properly compacted. Reinforcement (rebar) is placed within the forms to enhance strength.
- Pouring: Ready-mix concrete is delivered and poured into the forms. It’s essential to ensure a consistent pour to avoid segregation of the components (cement, aggregate, and water).
- Consolidation: Vibration is used to remove air pockets and ensure a dense, homogenous concrete mix. This prevents weaknesses and voids.
- Finishing: Once poured, the surface is finished to the desired texture and smoothness using techniques like screeding, floating, and troweling.
- Curing: This is the critical stage where the concrete hydrates and gains strength. It involves keeping the concrete moist and at a proper temperature for a specified period, typically 7-28 days, to prevent cracking and ensure maximum strength. Methods include covering with plastic sheeting, spraying water, or using curing compounds.
Example: Incorrect curing can lead to a weaker, more brittle concrete structure that’s susceptible to cracking and premature failure. Imagine a sidewalk with significant cracking – this is often a result of inadequate curing.
Q 3. What are the advantages and disadvantages of using steel versus wood framing?
Steel and wood are both common framing materials, each with its own set of advantages and disadvantages.
- Steel Framing:
- Advantages: High strength-to-weight ratio, fire resistance, durability, and resistance to pests and decay.
- Disadvantages: Higher cost, susceptibility to corrosion, thermal bridging (conducts heat more readily), and requires specialized tools and expertise.
- Wood Framing:
- Advantages: Lower cost, readily available, relatively easy to work with, good insulation properties, and can be aesthetically pleasing.
- Disadvantages: Susceptible to fire, pests, and decay, requires regular maintenance, lower strength compared to steel for the same dimensions, and can warp or shrink.
Example: High-rise buildings often use steel framing for its strength and fire resistance, while residential homes commonly use wood framing due to its cost-effectiveness and ease of construction.
Q 4. Explain different types of roofing systems and their applications.
Roofing systems protect buildings from the elements. The choice of system depends on factors like climate, building style, and budget.
- Asphalt Shingles: Common, relatively inexpensive, and easy to install. Suitable for various climates but have a shorter lifespan than other options.
- Tile Roofing: Durable, long-lasting, and fire-resistant. More expensive than asphalt shingles and heavier, requiring stronger framing.
- Metal Roofing: Long-lasting, durable, and energy-efficient (reflects sunlight). Can be more expensive but offers excellent protection.
- Slate Roofing: Extremely durable and long-lasting (can last for over 100 years) but very expensive and heavy.
- Built-up Roofing (BUR): Multiple layers of roofing felt and asphalt, commonly used for flat roofs. Durable and water-resistant.
Example: In areas with heavy snowfall, a strong and durable metal roof might be preferable to avoid damage from ice and snow accumulation.
Q 5. Describe the process of installing drywall and finishing.
Drywall installation and finishing transforms a framed structure into a finished interior space.
- Installation: Drywall panels are fastened to the framing using screws, ensuring proper alignment and spacing. Tape is applied over the joints to cover the seams.
- Taping and Mudding: Joint compound (mud) is applied over the tape and seams, creating a smooth, seamless surface. Multiple coats are applied, allowing each to dry before the next.
- Sanding: Once the mud is dry, the surface is sanded smooth, removing any imperfections or ridges.
- Priming: A primer coat is applied to seal the drywall and prepare it for paint.
- Painting: The finished surface is painted to achieve the desired color and finish.
Example: Properly installed and finished drywall ensures a smooth, paintable surface and helps to create a sound-dampened interior space. Poorly finished drywall will show imperfections through the paint.
Q 6. What are the common types of insulation materials and their R-values?
Insulation materials reduce heat transfer, improving energy efficiency and comfort. The R-value indicates the material’s resistance to heat flow; a higher R-value means better insulation.
- Fiberglass Batt: Common, relatively inexpensive, and easy to install. R-values vary depending on thickness.
- Spray Foam Insulation: Excellent air sealing properties and high R-values. More expensive than fiberglass but provides a continuous insulation layer.
- Cellulose Insulation: Made from recycled paper, offering good insulation properties and fire resistance. Environmentally friendly.
- Rigid Foam Board: High R-values, used for exterior wall insulation or under roofing. Durable and resistant to moisture.
Example: A typical wall cavity might use fiberglass batts with an R-13 or R-15 value, while a roof might utilize spray foam with an R-30 or higher value.
Note: R-values are dependent on thickness. Thicker insulation generally equals higher R-values.
Q 7. Explain the importance of proper ventilation in building construction.
Proper ventilation is essential for maintaining a healthy and energy-efficient building. It removes moisture, prevents mold and mildew growth, and improves indoor air quality.
- Moisture Control: Ventilation removes moisture from the air, preventing condensation and the growth of mold and mildew, which can cause health problems and structural damage.
- Indoor Air Quality: Proper ventilation brings in fresh air and removes stale air, pollutants, and odors, improving indoor air quality and occupant health.
- Energy Efficiency: In some cases, properly designed ventilation systems can reduce energy consumption by using heat recovery ventilation (HRV) or energy recovery ventilation (ERV) systems. These systems recover heat or cool from the outgoing air to preheat or precool the incoming air.
Example: A bathroom without proper ventilation will quickly become humid, promoting mold growth. Similarly, a house without enough ventilation can develop stale air, leading to discomfort and potential health issues.
Q 8. Describe different types of exterior cladding materials.
Exterior cladding protects a building’s structure from the elements and enhances its aesthetic appeal. Many materials are available, each with its own advantages and disadvantages.
- Brick: Durable, fire-resistant, and aesthetically versatile. It requires skilled installation but offers excellent longevity. Think of classic Victorian buildings – brick is a timeless choice.
- Stone: Similar to brick in durability and fire resistance, stone offers a more natural and often more expensive look. Natural stone, like granite or limestone, requires specialized handling and cutting.
- Wood: Offers a warm, natural aesthetic, but requires regular maintenance to prevent rot and insect infestation. Different types of wood, like cedar or redwood, have varying durabilities and require different treatments.
- Metal: Including aluminum, steel, and zinc, offers durability and low maintenance. These materials are often used in modern designs and are highly resistant to fire and insects. Consider the different finishes available, like powder coating, for aesthetics and corrosion resistance.
- Vinyl Siding: An economical and low-maintenance option, though less durable than other materials. It’s easy to install and comes in various colors and styles, making it a popular choice for budget-conscious projects.
- Fiber Cement: A composite material offering durability and low maintenance, mimicking the look of wood or stucco. It’s fire-resistant and less susceptible to damage from insects.
The best cladding material depends on factors like budget, climate, building style, and maintenance requirements.
Q 9. What are the key considerations for selecting building materials in different climates?
Material selection is crucial for building longevity and energy efficiency. Climate significantly impacts material performance.
- Hot, Arid Climates: Materials with high thermal mass (like brick or stone) are preferred to regulate internal temperatures. Light-colored materials reflect sunlight, reducing heat absorption. Consider materials with high resistance to UV degradation.
- Cold Climates: Materials with good insulation properties are essential. This might include insulated cladding systems or materials with high R-values. Consider materials resistant to freeze-thaw cycles, preventing cracking and damage.
- Humid Climates: Moisture-resistant materials are crucial. Proper ventilation is also critical to prevent mold and mildew growth. Materials that breathe, allowing moisture to escape, are preferable.
- Coastal Climates: Materials resistant to salt corrosion are paramount. Stainless steel, certain types of wood (properly treated), and some composites perform better in these conditions.
Choosing the wrong materials can lead to significant problems, including premature material failure, increased energy costs, and structural damage. Always consult local building codes and consult with experienced professionals.
Q 10. Explain the process of waterproofing a basement.
Waterproofing a basement is critical to prevent structural damage and mold growth. It usually involves several steps:
- Excavation and Inspection: The exterior of the basement walls is examined for cracks or other issues. Any necessary repairs are made.
- Surface Preparation: The walls are cleaned and prepared for waterproofing. This often involves removing loose or damaged material.
- Waterproofing Membrane Application: A waterproof membrane is applied to the exterior basement walls. This could be a liquid membrane, sheet membrane, or a combination. The membrane choice depends on factors like soil conditions and budget.
- Drainage System Installation: A drainage system, such as a French drain, is installed to collect and divert water away from the foundation. This often involves perforated pipe and gravel.
- Backfilling: The area is backfilled with compacted soil.
- Interior Waterproofing (Optional): In some cases, interior waterproofing may be necessary to address any remaining moisture problems. This could involve applying a sealant to the interior walls.
It’s crucial to engage experienced waterproofing professionals. A poorly executed job can lead to costly repairs later.
Q 11. Describe different types of masonry construction.
Masonry construction uses units of brick, block, or stone to create walls and structures. Different methods exist:
- Brick Masonry: Bricks are laid in courses (horizontal rows) using mortar as a bonding agent. Different bond patterns (like running bond, common bond, or English bond) offer aesthetic and structural variations.
- Block Masonry: Concrete blocks, typically larger than bricks, are used for faster construction. They offer good insulation and are cost-effective, although they require careful attention to detail for structural integrity. Different block types cater to different strengths and insulation needs.
- Stone Masonry: Natural or manufactured stone units are used for walls and features. This method is labor-intensive but produces visually striking results. The choice of stone impacts cost and durability; some stone is better suited for certain climates than others.
- Reinforced Masonry: Steel reinforcing bars (rebar) are embedded within the masonry to increase its strength and resistance to bending and shear forces. Common in load-bearing walls and structures needing higher strength.
The choice of masonry type depends on factors like the structural requirements, budget, and desired aesthetic. Proper construction techniques and skilled labor are essential for safe and durable structures.
Q 12. What are the safety precautions for working at heights?
Working at heights presents significant safety risks. Precautions include:
- Fall Protection: Using appropriate fall arrest systems, such as harnesses, lifelines, and anchor points. Regular inspection and maintenance of these systems are critical.
- Scaffolding: Properly erected and inspected scaffolding is essential for stability and safety. Following manufacturer’s instructions for setup and use is crucial.
- Personal Protective Equipment (PPE): Hard hats, safety harnesses, safety shoes, and eye protection are mandatory.
- Training and Supervision: Workers should receive proper training on safe work practices at heights. Experienced supervisors should oversee work and enforce safety regulations.
- Weather Conditions: Work at heights should be avoided during adverse weather conditions, such as strong winds or rain.
- Proper Planning and Communication: Detailed risk assessments and clear communication between workers are crucial.
Ignoring safety precautions can lead to serious injuries or fatalities. Compliance with safety regulations is non-negotiable.
Q 13. Explain the importance of building codes and regulations.
Building codes and regulations are essential for public safety, structural integrity, and fire prevention. They establish minimum standards for design, construction, and materials.
- Public Safety: Codes ensure buildings are structurally sound and safe for occupants, addressing issues like earthquake resistance, wind loads, and accessibility for people with disabilities.
- Fire Safety: Codes mandate fire-resistant materials and features like fire escapes and sprinklers, minimizing risks and facilitating evacuation in case of fire.
- Structural Integrity: Codes guarantee buildings can withstand expected loads and environmental conditions, preventing collapse or damage.
- Energy Efficiency: Many codes now incorporate energy efficiency requirements, encouraging the use of energy-saving materials and designs to reduce energy consumption.
- Environmental Protection: Some codes address environmental considerations, such as minimizing construction waste and using sustainable materials.
Non-compliance can lead to penalties, legal issues, and, most importantly, endanger lives and property.
Q 14. Describe the process of obtaining building permits.
The process of obtaining building permits varies by location but generally involves these steps:
- Submit Application: Complete an application form, providing details about the project, including plans, specifications, and site information.
- Review and Approval: The local building authority reviews the application to ensure it complies with all relevant codes and regulations.
- Fees: Pay the required permit fees. These fees vary depending on the project’s size and complexity.
- Inspections: Scheduled inspections are conducted at different stages of construction to ensure compliance with approved plans and codes. Common inspections include foundation, framing, electrical, plumbing, and final inspections.
- Permit Issuance: Upon successful review and payment of fees, the building permit is issued, allowing the construction to proceed legally.
Failing to obtain the necessary permits can result in stop-work orders, fines, and legal issues. It’s crucial to begin the permit process well before starting construction.
Q 15. How do you manage construction schedules and budgets?
Managing construction schedules and budgets effectively is crucial for project success. It requires a proactive approach combining meticulous planning, robust software, and consistent monitoring.
My approach begins with a detailed breakdown of the project into smaller, manageable tasks, each with its own timeline and cost estimate. I utilize Critical Path Method (CPM) scheduling techniques to identify the most critical tasks and ensure they remain on track. This involves using software like Primavera P6 or Microsoft Project to create a network diagram, highlighting task dependencies and durations. The software allows for what-if scenarios, helping us assess the impact of potential delays.
Budget management is equally important. I employ Earned Value Management (EVM) to track progress against the budget. EVM compares planned vs. actual costs and schedule, allowing for early identification of variances. We regularly review the budget, comparing actual spending against the planned budget, and address any overruns proactively. This involves close collaboration with subcontractors and material suppliers to negotiate favorable pricing and explore cost-saving measures without compromising quality. For instance, on a recent high-rise project, we identified a potential cost overrun in the structural steel phase. By renegotiating with the supplier and exploring alternative steel types, we managed to bring the costs back within the approved budget without impacting the project timeline.
Career Expert Tips:
- Ace those interviews! Prepare effectively by reviewing the Top 50 Most Common Interview Questions on ResumeGemini.
- Navigate your job search with confidence! Explore a wide range of Career Tips on ResumeGemini. Learn about common challenges and recommendations to overcome them.
- Craft the perfect resume! Master the Art of Resume Writing with ResumeGemini’s guide. Showcase your unique qualifications and achievements effectively.
- Don’t miss out on holiday savings! Build your dream resume with ResumeGemini’s ATS optimized templates.
Q 16. What are the common methods of resolving construction disputes?
Construction disputes are unfortunately common. Resolution methods range from informal negotiations to formal litigation. The best approach depends on the nature and severity of the dispute.
- Negotiation: This is the first step, involving direct discussions between the involved parties to find a mutually agreeable solution. A successful negotiation requires effective communication and a willingness to compromise.
- Mediation: A neutral third party helps facilitate communication and guide the parties towards a settlement. Mediation is less formal than arbitration or litigation and often results in faster, more cost-effective resolutions.
- Arbitration: A neutral arbitrator hears evidence and makes a binding decision. This is a more formal process than mediation but still avoids the complexities and costs of court proceedings. I’ve successfully used arbitration to resolve a dispute concerning defective materials on a previous project.
- Litigation: This is the most formal and expensive option, involving a court hearing and a judge’s decision. It is usually a last resort when other methods fail.
Throughout my career, I’ve prioritized preventive measures, including clear and comprehensive contracts with well-defined scopes of work, to minimize the risk of disputes. Open communication and regular progress meetings are also critical for early identification and resolution of potential issues.
Q 17. Describe your experience with different construction software applications.
I am proficient in several construction software applications. My expertise includes:
- Primavera P6: Used extensively for project scheduling, resource allocation, and cost control. I’ve used it to develop and manage complex project schedules, including critical path analysis and resource leveling.
- Microsoft Project: A valuable tool for smaller projects or specific task management within larger projects. Its Gantt chart capabilities make visualizing the project timeline straightforward.
- Autodesk Revit: This Building Information Modeling (BIM) software is indispensable for design coordination and clash detection. I’ve leveraged Revit to improve collaboration among different disciplines (architects, structural engineers, MEP engineers) and prevent costly errors during construction.
- PlanGrid: This platform streamlines communication and document management on the construction site, particularly beneficial for facilitating collaboration between field and office staff.
My experience with these applications significantly enhances my ability to manage projects efficiently and minimize risks.
Q 18. Explain your understanding of sustainable construction practices.
Sustainable construction practices are paramount in minimizing environmental impact and creating healthier, more efficient buildings. My understanding encompasses several key aspects:
- Material Selection: Prioritizing the use of recycled and locally sourced materials reduces transportation emissions and supports sustainable resource management. This also often reduces project costs. For example, using reclaimed wood or recycled steel significantly decreases the carbon footprint.
- Energy Efficiency: Designing buildings with high-performance envelopes, incorporating passive solar design strategies, and using energy-efficient HVAC systems are essential for reducing operational energy consumption. This includes installing solar panels or employing geothermal heating and cooling.
- Water Conservation: Implementing water-efficient fixtures and landscaping reduces water usage. Collecting rainwater for irrigation or non-potable uses is another strategy.
- Waste Reduction: Careful planning and efficient material handling minimize construction waste. Recycling and responsible disposal of waste materials are crucial.
- LEED Certification: I have experience working on projects targeting LEED certification, which provides a framework for incorporating sustainable design principles throughout the project lifecycle.
Incorporating these practices is not merely environmentally responsible but also contributes to cost savings in the long run through reduced operational expenses and increased property value.
Q 19. How do you ensure quality control throughout a construction project?
Ensuring quality control is an ongoing process, starting from the design phase and continuing throughout construction and beyond. My approach involves:
- Regular Inspections: Conducting frequent inspections at different stages of construction, ensuring adherence to plans and specifications.
- Quality Control Plans: Developing detailed quality control plans that outline the specific procedures and standards for each phase of the project.
- Material Testing: Implementing rigorous material testing to verify that materials meet the required specifications. This helps prevent issues down the line.
- Subcontractor Management: Selecting and managing subcontractors carefully, ensuring they adhere to quality standards and project specifications. Regular communication and performance monitoring are key.
- Documentation: Meticulous documentation of all inspections, tests, and any corrective actions taken is vital for accountability and traceability. This includes keeping detailed records of non-conformances and their resolutions.
- Third-Party Inspections: Utilizing independent third-party inspections for critical aspects of the project provides an extra layer of assurance.
By consistently implementing these measures, we minimize defects, improve the overall quality of the project, and reduce the likelihood of costly rework or warranty claims.
Q 20. Describe your experience with different types of construction contracts.
I have experience with various construction contract types, each with its own advantages and disadvantages.
- Lump Sum Contracts: The contractor agrees to complete the project for a fixed price. This offers predictability for the owner but requires careful planning and detailed specifications upfront by the contractor.
- Cost-Plus Contracts: The owner reimburses the contractor for actual costs incurred plus a predetermined fee or percentage. This provides flexibility for design changes but requires more rigorous cost tracking and monitoring.
- Unit Price Contracts: The contractor is paid based on the quantity of work completed, with prices agreed upon for each unit. This works well for projects with variable quantities but requires accurate estimations.
- Design-Build Contracts: A single entity is responsible for both design and construction, streamlining the process and potentially reducing costs and schedule conflicts. However, it requires careful selection of the design-build contractor.
My experience allows me to select the most appropriate contract type for each project, considering factors such as project complexity, risk tolerance, and the client’s needs.
Q 21. Explain your experience with risk management in construction projects.
Risk management is an integral part of successful construction project management. My approach involves a systematic process:
- Risk Identification: This involves brainstorming potential risks, including schedule delays, cost overruns, material shortages, weather conditions, and legal issues. Techniques like SWOT analysis and checklists are utilized.
- Risk Assessment: Each identified risk is assessed based on its likelihood and potential impact. A risk matrix can visually represent this.
- Risk Response Planning: Strategies are developed to mitigate, transfer, avoid, or accept each risk. This might involve contingency planning, insurance, subcontractor agreements, or robust quality control measures.
- Risk Monitoring and Control: The risks are regularly monitored throughout the project, and the risk response plans are adjusted as needed. This ensures that new risks are identified and addressed promptly.
On a recent project, we identified the risk of a labor shortage. Our risk response plan included proactive recruitment efforts, building strong relationships with local labor unions, and incorporating a flexible scheduling approach to accommodate potential worker absences. This mitigated the risk and ensured the project remained on schedule.
Q 22. How do you manage communication and coordination among different teams on a construction site?
Effective communication and coordination are the backbones of any successful construction project. Think of a construction site as a complex orchestra – each team (the musicians) needs to know their part and play in harmony. My approach involves a multi-pronged strategy:
Regular Meetings: Daily toolbox talks for smaller teams to address immediate concerns and weekly progress meetings with all key stakeholders (foremen, subcontractors, engineers, clients) to review schedules, identify potential conflicts, and track progress. These meetings often involve visual aids like updated schedules and progress photos.
Clear Communication Channels: Establishing a centralized communication system is vital. This could be a shared project management software (e.g., Asana, Monday.com) or a well-organized digital platform with shared documents, schedules, and communication logs. Email alone is insufficient for complex projects.
Open Communication Policy: Fostering a culture of open communication, where everyone feels comfortable raising concerns or issues without fear of retribution, is essential. This involves active listening and addressing concerns promptly. Regular feedback sessions are also beneficial.
Detailed Documentation: Maintaining meticulous records of decisions, changes, and communications is crucial for conflict resolution and future reference. This includes minutes from meetings, change orders, and email correspondence.
Technology Integration: Utilizing tools like BIM (Building Information Modeling) software allows for real-time collaboration and visualization of the project, significantly improving coordination among different disciplines.
For example, on a recent high-rise project, using a shared project management platform allowed us to instantly update the schedule when a delivery of steel was delayed, preventing cascading delays for other trades.
Q 23. Describe a time you had to solve a complex construction problem.
During the construction of a large-scale shopping mall, we encountered a significant geological challenge. Unexpectedly unstable soil conditions were discovered during excavation, threatening the structural integrity of the foundation. The original design relied on a specific type of piling, which was now unsuitable.
To solve this, I initiated a series of steps:
Immediate Halt: Work was temporarily halted in the affected area to prevent further complications.
Geotechnical Investigation: We commissioned a thorough geotechnical investigation to precisely define the soil characteristics and assess the extent of the problem.
Design Modification: Based on the geotechnical report, the structural engineers redesigned the foundation, incorporating a more robust piling system suitable for the unstable soil.
Stakeholder Communication: I kept all stakeholders (client, engineers, subcontractors) informed of the issue and the proposed solutions, ensuring transparency and managing expectations.
Contingency Planning: While the redesign was underway, I developed a contingency plan to minimize schedule delays, including adjusting the work sequence of other trades to utilize available resources.
Implementation and Monitoring: The new foundation was constructed under strict supervision, and regular inspections were conducted to ensure compliance with the revised design.
This situation showcased the importance of proactive risk assessment, thorough investigation, and collaborative problem-solving. Despite the unexpected setback, the project was ultimately completed on time and within budget.
Q 24. What are the common causes of construction delays and how do you mitigate them?
Construction delays are unfortunately commonplace and often stem from a combination of factors. Some of the most frequent causes include:
Inadequate Planning: Poorly defined scopes of work, unrealistic schedules, and insufficient resource allocation can lead to significant delays.
Design Changes: Frequent design revisions after construction has begun can disrupt workflows and cause setbacks.
Material Shortages: Delays in material deliveries due to supply chain issues, logistical problems, or unforeseen material defects can halt progress.
Labor Shortages or Turnover: Lack of skilled labor or high worker turnover can impede productivity.
Weather Conditions: Unexpected inclement weather can significantly impact outdoor construction activities.
Permitting Delays: Lengthy permitting processes can create bottlenecks and hold up the project.
Subcontractor Issues: Poor performance from subcontractors, including scheduling conflicts or disputes, can cause delays.
Mitigation strategies include:
Thorough Planning and Scheduling: Utilizing advanced project management techniques (e.g., critical path method) and realistic timelines.
Robust Risk Management: Identifying potential risks and developing mitigation plans well in advance.
Effective Communication and Coordination: Maintaining open lines of communication among all stakeholders to prevent misunderstandings and resolve conflicts quickly.
Regular Monitoring and Reporting: Tracking progress against the schedule and addressing potential problems proactively.
Contingency Planning: Developing backup plans to address unexpected delays, such as alternative materials or workarounds.
Q 25. Explain your understanding of LEED certification.
LEED (Leadership in Energy and Environmental Design) certification is a globally recognized green building rating system developed by the U.S. Green Building Council (USGBC). It provides a framework for evaluating and certifying the environmental performance of buildings. LEED certification signifies a commitment to sustainable design, construction, and operation. It encourages building owners and designers to incorporate environmentally friendly practices throughout the building lifecycle, from material selection and energy efficiency to water conservation and waste reduction.
A building achieves LEED certification by earning points across various categories, such as:
Sustainable Sites: Minimizing the environmental impact of the building’s location and site development.
Water Efficiency: Reducing water consumption through efficient fixtures and landscaping.
Energy and Atmosphere: Optimizing energy performance through efficient design and renewable energy sources.
Materials and Resources: Using sustainable and recycled materials, minimizing waste, and promoting reuse.
Indoor Environmental Quality: Enhancing indoor air quality, natural lighting, and thermal comfort.
Innovation: Adopting innovative sustainable strategies beyond the standard LEED requirements.
Achieving LEED certification demonstrates a building’s commitment to environmental responsibility and can lead to several benefits, including reduced operating costs, enhanced property value, and improved occupant health and well-being.
Q 26. What are the latest trends in construction technology and methods?
The construction industry is undergoing a rapid transformation, driven by technological advancements and a growing emphasis on sustainability. Key trends include:
Building Information Modeling (BIM): BIM software is revolutionizing design, construction, and operation by creating a digital twin of the building, facilitating better collaboration, clash detection, and project visualization.
Prefabrication and Modular Construction: Off-site construction methods are gaining popularity, leading to faster construction times, improved quality control, and reduced waste.
3D Printing: 3D printing is being explored for creating building components and even entire structures, offering design flexibility and potential cost savings.
Robotics and Automation: Robots are increasingly being used for tasks such as bricklaying, welding, and demolition, improving efficiency and safety.
Artificial Intelligence (AI) and Machine Learning (ML): AI and ML are being employed for tasks such as project scheduling, risk assessment, and predictive maintenance.
Sustainable Materials and Methods: The use of sustainable building materials, such as cross-laminated timber (CLT) and recycled materials, is growing, alongside innovative construction techniques to minimize environmental impact.
Digital Twins and IoT: The use of sensors and data analytics to monitor building performance and optimize operations.
For example, I recently worked on a project that employed BIM to identify and resolve potential clashes between MEP (Mechanical, Electrical, and Plumbing) systems before construction began, saving significant time and money.
Q 27. Describe your experience with different types of construction equipment.
My experience encompasses a wide range of construction equipment, including:
Earthmoving Equipment: Excavators, bulldozers, loaders, and graders for site preparation and excavation work. I’m proficient in understanding their capabilities and limitations, ensuring proper selection for specific tasks and adhering to safety protocols.
Lifting Equipment: Cranes (tower, mobile, and overhead), forklifts, and aerial lifts. Safety is paramount when using this equipment; I am familiar with load-bearing capacities, safe operating procedures, and regular maintenance checks.
Concrete Equipment: Concrete mixers, pumps, and vibrators. Understanding the properties of concrete and its placement is crucial for ensuring structural integrity.
Specialized Equipment: Depending on the project, I have experience with equipment such as pile drivers, trenchers, and other specialized machinery. I always prioritize operator training and adherence to manufacturer guidelines.
I’m not only familiar with their operation but also with their maintenance and repair, which is essential for ensuring equipment uptime and preventing costly delays. I’ve often been involved in troubleshooting equipment malfunctions and coordinating repairs to minimize downtime.
Q 28. How do you handle unexpected changes or challenges during construction?
Unexpected changes and challenges are inevitable in construction. My approach to handling them involves:
Immediate Assessment: The first step is to quickly assess the nature and extent of the challenge. This might involve consultations with engineers, subcontractors, and other relevant parties.
Problem Definition and Analysis: Clearly define the problem, analyze its potential impact on the project schedule and budget, and explore various solutions.
Solution Development and Evaluation: Develop several potential solutions, weighing their pros and cons in terms of cost, time, and impact on quality. Engage stakeholders in the decision-making process.
Implementation and Monitoring: Implement the chosen solution carefully, monitoring its effectiveness and making adjustments as needed. Maintain clear documentation of the changes and their impact.
Communication and Transparency: Keep all stakeholders informed throughout the process. Transparency prevents misunderstandings and builds trust.
Documentation and Lessons Learned: Thoroughly document the incident, the solution implemented, and lessons learned to avoid similar issues in future projects.
For example, encountering unforeseen underground utilities during excavation required immediate action. We halted work, contacted the utility company, and implemented a revised excavation plan, involving careful manual excavation near the utilities. While it caused a temporary delay, it prevented potential damage and ensured worker safety.
Key Topics to Learn for Knowledge of Construction Methods and Materials Interview
- Foundation Systems: Understanding different foundation types (slab-on-grade, basement, pier and beam), their suitability for various soil conditions, and the implications for structural integrity. Consider practical applications like choosing the optimal foundation for a project based on site analysis and budget.
- Framing Techniques: Become familiar with various framing methods (wood, steel, concrete), their respective strengths and weaknesses, and common construction practices. Think about problem-solving scenarios like addressing structural challenges within a specific framing system.
- Building Materials: Develop a comprehensive understanding of common building materials (concrete, lumber, steel, masonry, insulation) including their properties, applications, and environmental impact. Explore case studies where material selection impacted project success or failure.
- Construction Sequencing and Scheduling: Grasp the importance of logical construction sequencing and the impact of delays on project timelines and budgets. Practice analyzing construction schedules and identifying potential conflicts.
- Building Codes and Regulations: Familiarize yourself with relevant building codes and safety regulations. Understand how these regulations impact design and construction choices. Consider how to ensure compliance with regulations throughout a project.
- Sustainability and Green Building Practices: Explore sustainable construction methods and materials, including LEED principles and energy-efficient building designs. Understand the benefits and challenges of incorporating sustainable practices into projects.
- Construction Safety: Demonstrate knowledge of common safety procedures and regulations on construction sites. Discuss practical strategies for maintaining a safe work environment.
Next Steps
Mastering knowledge of construction methods and materials is crucial for career advancement in the construction industry. It demonstrates your technical expertise and problem-solving abilities, opening doors to more challenging and rewarding roles. To maximize your job prospects, create an ATS-friendly resume that highlights your skills and experience effectively. ResumeGemini is a trusted resource to help you build a professional and impactful resume. We provide examples of resumes tailored to showcasing expertise in knowledge of construction methods and materials, to help you present yourself in the best possible light.
Explore more articles
Users Rating of Our Blogs
Share Your Experience
We value your feedback! Please rate our content and share your thoughts (optional).
What Readers Say About Our Blog
Hello,
We found issues with your domain’s email setup that may be sending your messages to spam or blocking them completely. InboxShield Mini shows you how to fix it in minutes — no tech skills required.
Scan your domain now for details: https://inboxshield-mini.com/
— Adam @ InboxShield Mini
Reply STOP to unsubscribe
Hi, are you owner of interviewgemini.com? What if I told you I could help you find extra time in your schedule, reconnect with leads you didn’t even realize you missed, and bring in more “I want to work with you” conversations, without increasing your ad spend or hiring a full-time employee?
All with a flexible, budget-friendly service that could easily pay for itself. Sounds good?
Would it be nice to jump on a quick 10-minute call so I can show you exactly how we make this work?
Best,
Hapei
Marketing Director
Hey, I know you’re the owner of interviewgemini.com. I’ll be quick.
Fundraising for your business is tough and time-consuming. We make it easier by guaranteeing two private investor meetings each month, for six months. No demos, no pitch events – just direct introductions to active investors matched to your startup.
If youR17;re raising, this could help you build real momentum. Want me to send more info?
Hi, I represent an SEO company that specialises in getting you AI citations and higher rankings on Google. I’d like to offer you a 100% free SEO audit for your website. Would you be interested?
Hi, I represent an SEO company that specialises in getting you AI citations and higher rankings on Google. I’d like to offer you a 100% free SEO audit for your website. Would you be interested?
good
