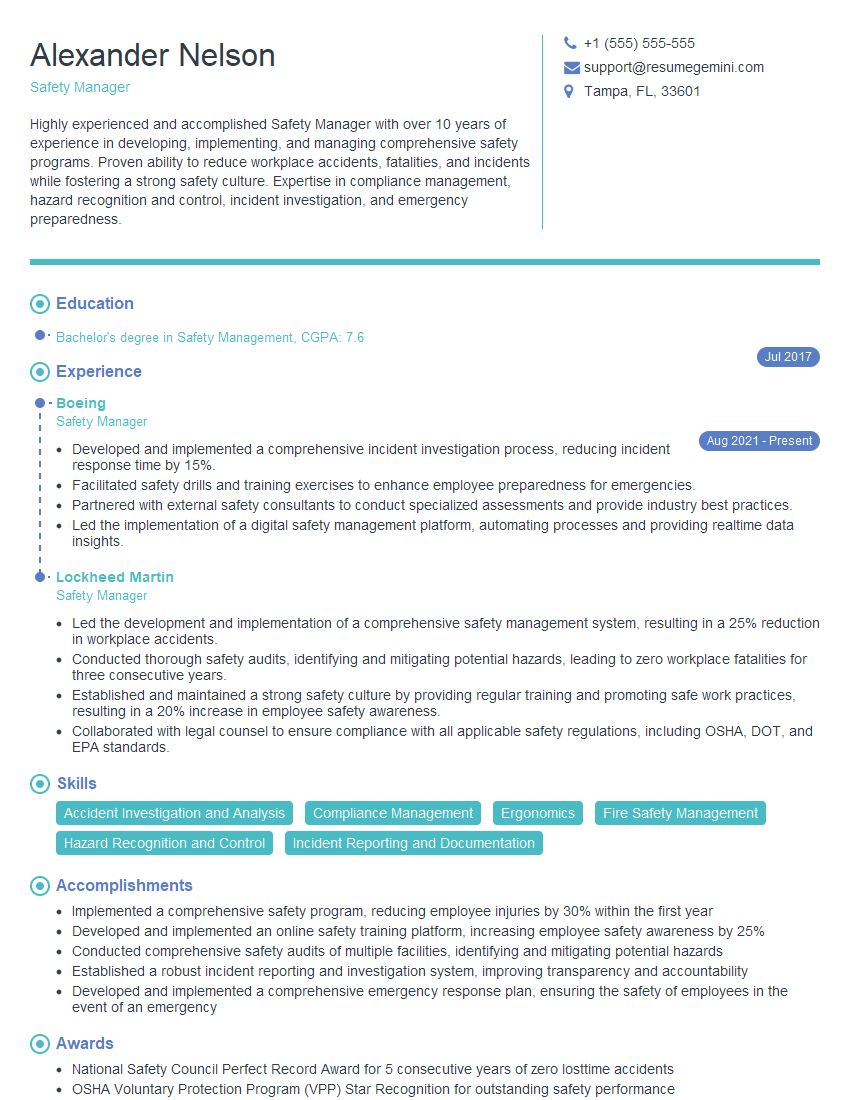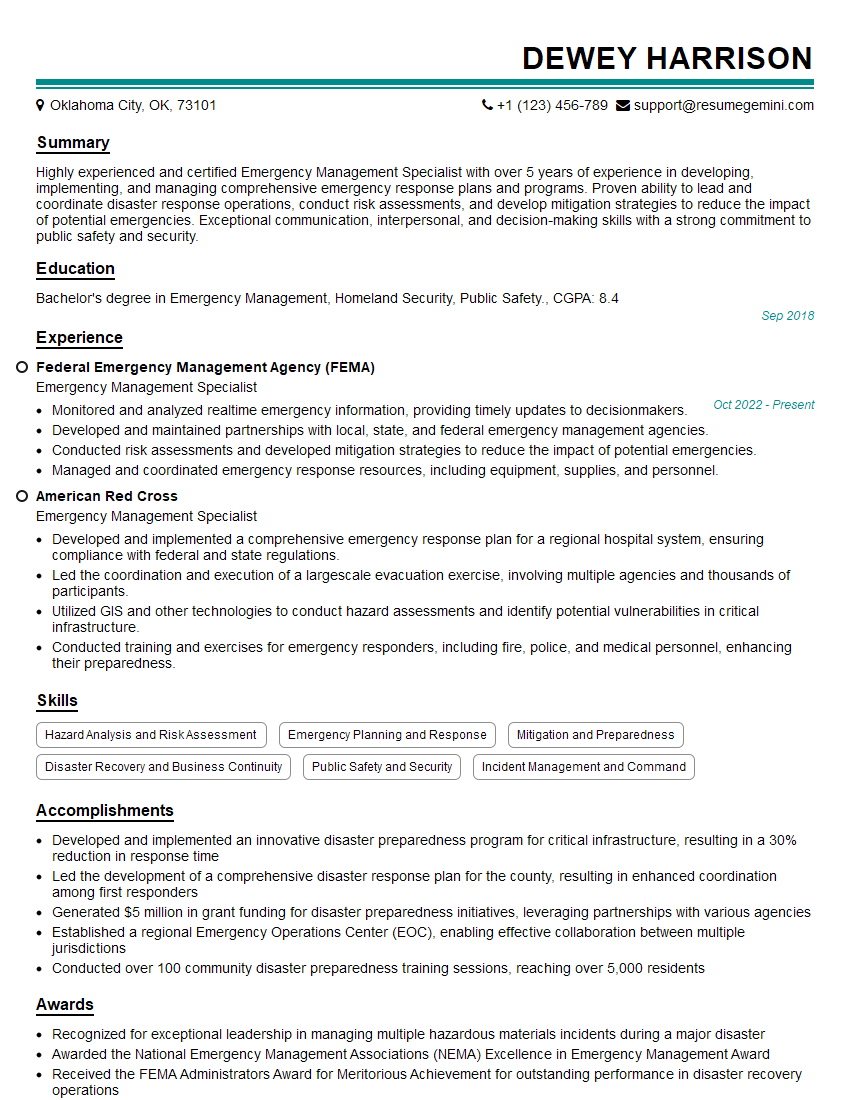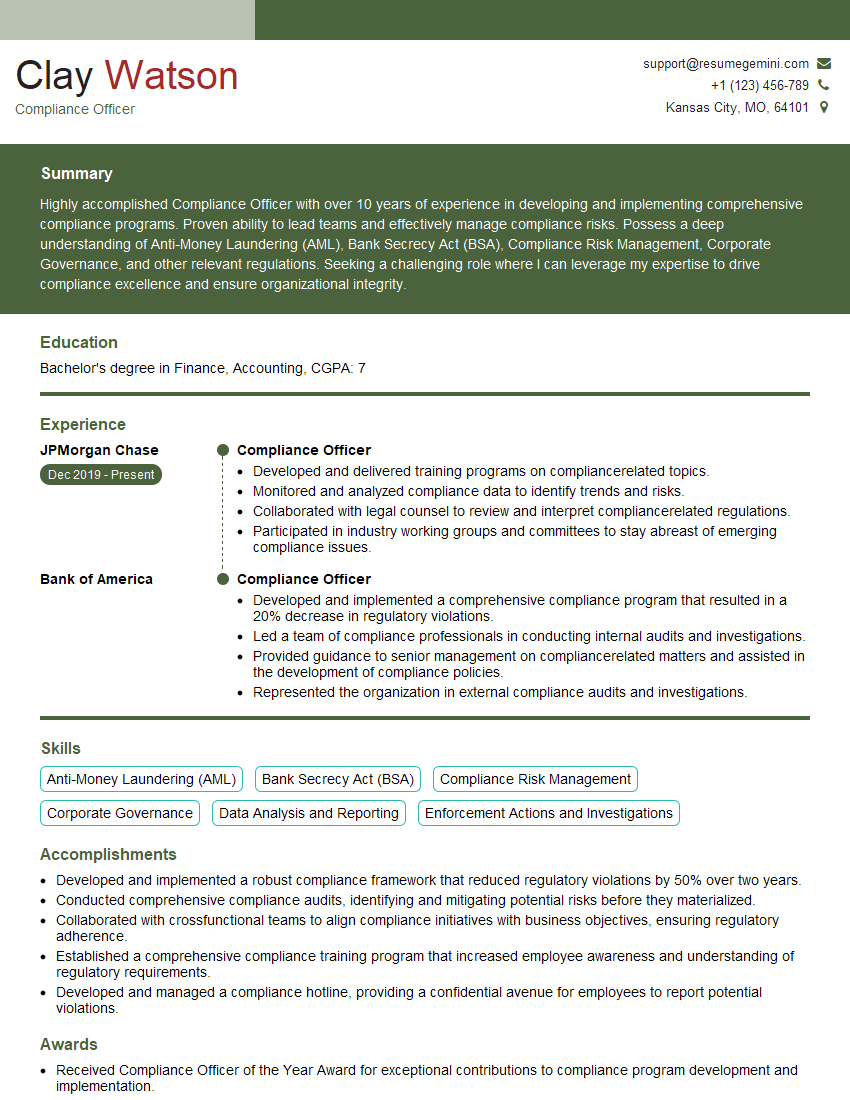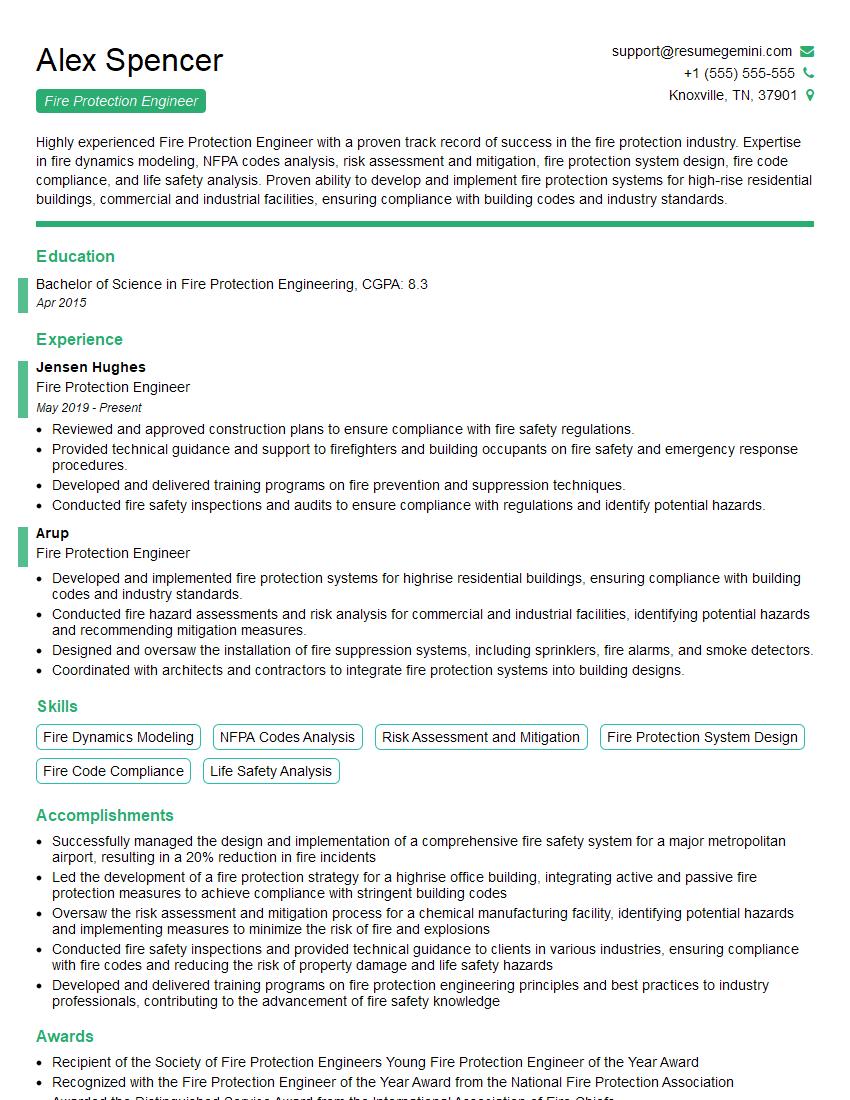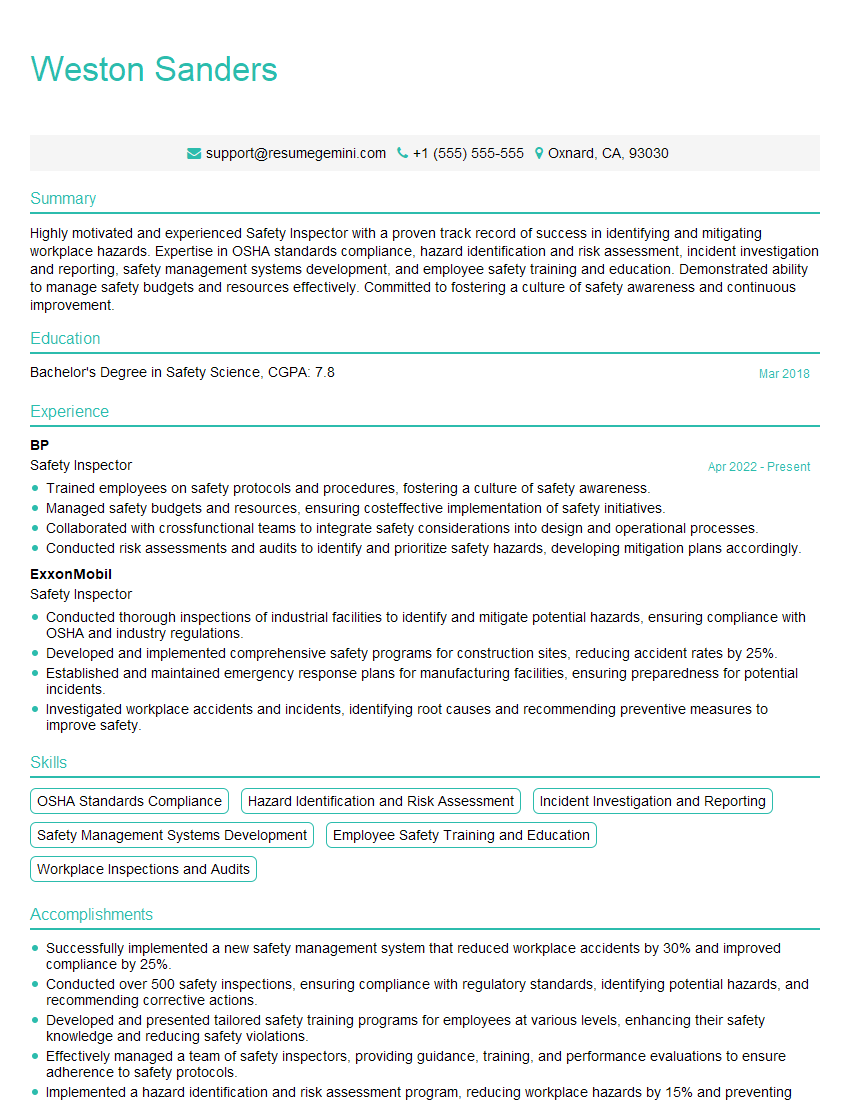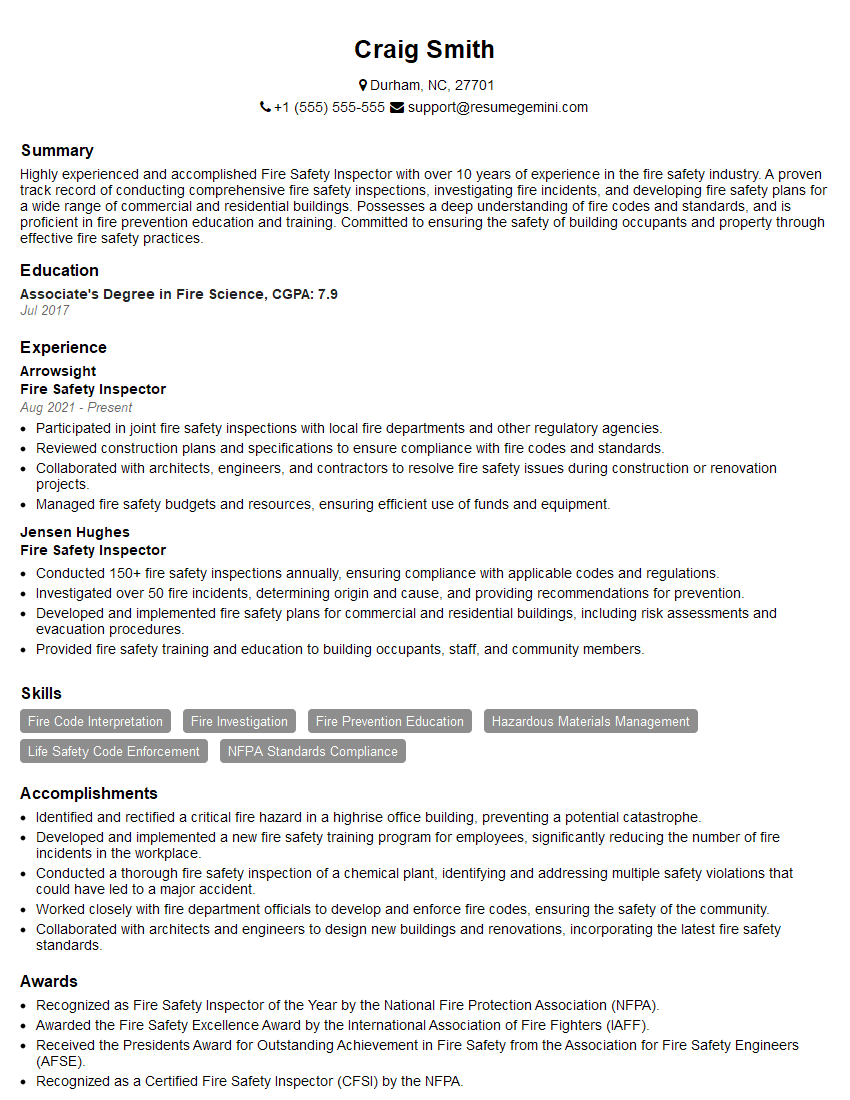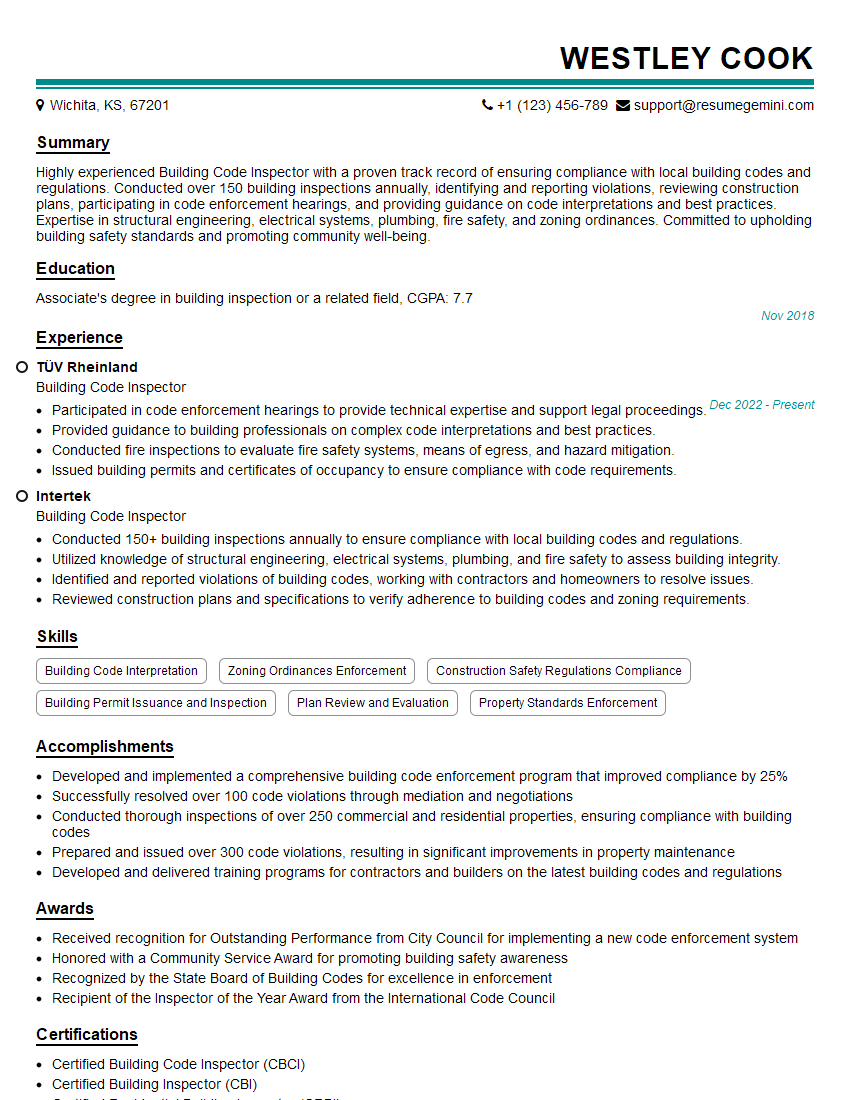Are you ready to stand out in your next interview? Understanding and preparing for Life Safety Inspection interview questions is a game-changer. In this blog, we’ve compiled key questions and expert advice to help you showcase your skills with confidence and precision. Let’s get started on your journey to acing the interview.
Questions Asked in Life Safety Inspection Interview
Q 1. Explain the NFPA 101 Life Safety Code.
The NFPA 101 Life Safety Code is a comprehensive standard developed by the National Fire Protection Association (NFPA) that outlines the minimum requirements for safeguarding life from fire and related hazards in buildings and structures. It’s not just about fire suppression; it encompasses the entire building’s design, construction, and operation to ensure occupants can safely evacuate in an emergency. Think of it as a detailed blueprint for life safety, covering everything from fire alarm systems and sprinkler protection to emergency exits and means of egress.
The Code is organized into chapters addressing various aspects of life safety, including:
- Means of Egress: This covers the design and installation of exit routes, including doors, hallways, stairwells, and ramps, ensuring they are properly sized, illuminated, and unobstructed.
- Fire Protection Systems: This section details requirements for fire sprinklers, standpipes, fire alarms, and other systems designed to suppress or control fires.
- Building Construction and Fire Resistance: This focuses on building materials and construction methods designed to limit the spread of fire and smoke.
- Emergency Actions and Procedures: This describes the necessary procedures for responding to fire emergencies, including evacuation plans and training.
Compliance with NFPA 101 is crucial for building owners and managers to protect occupants and meet legal requirements. Non-compliance can lead to significant penalties, insurance issues, and, most importantly, endanger lives.
Q 2. Describe your experience with fire alarm system inspections.
My experience with fire alarm system inspections spans over ten years, encompassing a wide variety of building types, from small retail spaces to large high-rise complexes. I’ve conducted both routine inspections and those triggered by specific events like system malfunctions or renovations. I’m proficient in testing various alarm system components, including initiating devices (smoke detectors, heat detectors, pull stations), control panels, notification appliances (horns, strobes), and annunciators.
During an inspection, I meticulously check the system’s functionality, ensuring that all devices are properly installed and operating as intended. I also verify the system’s compliance with local fire codes and NFPA 72, the National Fire Alarm and Signaling Code. I document everything – findings, testing procedures, and any necessary repairs or upgrades – thoroughly. For example, recently, I discovered a malfunctioning smoke detector in a high-traffic area of a shopping mall. A simple replacement prevented a potentially hazardous situation.
Beyond testing, my inspections include review of building plans, system documentation, and maintenance logs to ensure the system is properly maintained and regularly tested, as required by the code.
Q 3. How do you identify and document fire safety code violations?
Identifying and documenting fire safety code violations requires a systematic and thorough approach. I start by comparing the existing conditions with the relevant fire codes, NFPA standards, and any local ordinances. This often involves a visual inspection, testing of equipment, and review of documentation.
I use a checklist to ensure consistent and comprehensive coverage. When I find a violation, I document it precisely, including:
- Location: Specific room, floor, or area where the violation is located.
- Nature of Violation: Clear description of the code violation, referencing the specific code section violated.
- Severity: Classification of the violation’s potential impact on life safety (e.g., critical, significant, minor).
- Photographs or Sketches: Visual evidence to support the documented findings.
- Recommendations: Specific steps to rectify the violation, including suggested corrective actions and timelines.
For instance, if I find an exit door blocked by storage, I would document the location, note the violation of the code section regarding unobstructed exit paths, classify the severity as ‘critical’ since it directly impacts evacuation, include photographs of the blockage, and recommend immediate removal of the obstruction.
All documentation is carefully compiled into a formal report, which is then presented to the building owner or manager. The goal is to provide clear and actionable information to ensure compliance and enhanced life safety.
Q 4. What are the key components of a comprehensive fire safety plan?
A comprehensive fire safety plan is far more than just a list of emergency procedures. It’s a proactive strategy designed to minimize the risk of fire and ensure the safety of occupants during an emergency. Key components include:
- Fire Prevention Measures: Regular inspections, maintenance of fire protection systems, employee training on safe practices, and hazard identification.
- Emergency Action Plan (EAP): This outlines procedures for responding to fire emergencies, including alarm procedures, evacuation routes, assembly points, and communication protocols. It should be regularly practiced through drills.
- Fire Alarm System Plan: Detailed information about the fire alarm system’s design, layout, components, and testing procedures.
- Emergency Exit Plan: Detailed maps showing all exit routes, clearly marked exits and signage, and any special considerations for disabled occupants.
- Employee Training Program: Comprehensive training for employees covering fire prevention, procedures in case of fire, and safe evacuation practices.
- Communication Plan: A system for disseminating emergency information to occupants and emergency responders (e.g., designated contact persons).
A well-developed and regularly practiced fire safety plan is crucial for minimizing damage, protecting lives, and maintaining business continuity in case of a fire emergency. It ensures that everyone understands their roles and responsibilities.
Q 5. Explain your process for conducting a life safety inspection.
My life safety inspection process is methodical and thorough. It generally follows these steps:
- Pre-Inspection Review: I review existing building plans, fire safety plans, and any previous inspection reports to understand the building’s layout and potential hazards.
- On-Site Inspection: I conduct a systematic visual inspection of the building, checking all aspects related to life safety, including means of egress, fire protection systems, and emergency procedures. This involves careful examination of fire alarm systems, sprinkler systems, fire extinguishers, emergency lighting, and exit signage.
- Testing and Verification: I test critical fire protection systems (e.g., fire alarms, emergency lighting) to verify their operational status. This phase may involve smoke detector testing and checking the functionality of pull stations.
- Documentation: I meticulously document all findings, including photographs and detailed descriptions of any deficiencies or violations. I use a standardized reporting format for consistency and clarity.
- Report Preparation: I prepare a comprehensive report summarizing my findings, including identified violations, their severity, and specific recommendations for corrective actions.
- Follow-up: If necessary, I conduct follow-up inspections to ensure that corrective actions have been implemented.
Throughout the process, I prioritize safety and professional courtesy, keeping all occupants informed and ensuring their cooperation. I treat each inspection as a learning opportunity, always adapting my approach based on unique circumstances and findings.
Q 6. How do you prioritize identified life safety hazards?
Prioritizing life safety hazards involves assessing the potential severity and likelihood of harm. I utilize a risk-based approach, classifying hazards according to a system like the following:
- Critical: Imminent danger to life, requiring immediate correction. Example: A blocked primary exit route.
- High: Significant risk to life, requiring prompt correction. Example: Malfunctioning fire alarm system.
- Medium: Moderate risk, requiring correction within a reasonable timeframe. Example: Expired fire extinguisher.
- Low: Minimal risk, requiring correction during the next scheduled maintenance. Example: Minor damage to exit signage.
This prioritization guides my report and ensures that the most dangerous hazards are addressed first. I use a combination of professional judgment and established safety standards to determine the appropriate level of urgency for each hazard, and communicate this clearly to the building owner or manager. This ensures that resources are allocated effectively and the most significant risks are mitigated swiftly.
Q 7. Describe your experience with emergency exit inspections.
My experience with emergency exit inspections is extensive. I’ve inspected countless exits in various buildings, focusing on ensuring they meet code requirements and are readily accessible during an emergency. This includes verifying that exits are properly marked, illuminated, unobstructed, and lead directly to a safe area outside the building. I check for things like proper signage, adequate lighting, sufficient width and capacity, and the functionality of self-closing and panic hardware.
During inspections, I pay close attention to potential obstructions, such as stored materials, furniture, or equipment blocking pathways. I also examine the condition of doors, hinges, and door releases, ensuring they operate smoothly and freely. For example, I once found a fire exit door in a restaurant that was improperly secured, making it difficult to open in an emergency. This was immediately flagged as a critical violation and rectified by the management.
My inspections also include reviewing the building’s evacuation plan to verify that the designated exits are correctly identified in the plan and that the plan provides clear instructions for safe and efficient evacuation. Properly functioning and easily accessible emergency exits are crucial for saving lives in the event of a fire.
Q 8. How familiar are you with OSHA regulations related to safety inspections?
My familiarity with OSHA regulations regarding safety inspections is extensive. I’ve spent years working directly with OSHA standards, specifically those related to fire protection, emergency action plans, and employee safety. I understand the nuances of regulations like 1910.165 (Personal Protective Equipment), 1910.38 (Fire Protection), and 1910.157 (Electrical). I regularly consult the OSHA website and stay updated on any changes or revisions to these vital regulations. This ensures my inspections are thorough, compliant, and protect both the employees and the building occupants.
For example, during a recent inspection, I identified a violation related to inadequate emergency lighting in a stairwell. This was directly linked to OSHA 1910.37(a)(16), and my report clearly outlined the violation, the associated regulation, and recommended corrective actions.
Q 9. What is your approach to communicating inspection findings to clients?
Communicating inspection findings to clients is crucial. I believe in a transparent and collaborative approach. My process begins with a pre-inspection meeting where I outline the scope of the inspection and answer any questions the client might have. Following the inspection, I prepare a comprehensive report detailing all findings, including photos and clear explanations of any deficiencies identified. I then schedule a follow-up meeting where I present these findings, discuss the severity of each issue, and propose solutions. This meeting is less about delivering bad news and more about partnering with the client to develop a plan for corrective actions, prioritizing safety and compliance. I explain technical issues in plain language, using visuals whenever possible. The goal is to ensure the client understands the issues and feels empowered to address them.
For instance, rather than simply stating ‘fire extinguisher insufficiently charged,’ I would say, ‘The fire extinguisher’s pressure gauge indicates it’s below the operational level, presenting a significant safety risk. We need to have it recharged immediately.’
Q 10. How do you handle disagreements with building owners or management?
Disagreements can arise, but my approach prioritizes professionalism and finding a common ground. I begin by carefully reviewing my findings and ensuring their accuracy, referencing relevant codes and regulations. I then engage in a respectful dialogue with the building owner or management, presenting my evidence calmly and clearly, emphasizing the safety implications of the issue. I explain the potential consequences of non-compliance and offer solutions tailored to their budget and timeline. If a resolution cannot be reached amicably, I may suggest involving a third-party expert or mediator to provide an unbiased assessment. My goal is not to win an argument but to ensure that necessary safety measures are implemented.
In one instance, a building owner disagreed with my assessment of a faulty fire alarm system. By presenting detailed test results, documented malfunctions, and referencing the relevant building codes, I was able to demonstrate the system’s deficiencies. While initially resistant, the owner ultimately agreed to the necessary upgrades after fully understanding the risks.
Q 11. Describe your experience with sprinkler system inspections.
I possess significant experience in sprinkler system inspections. This includes visual inspections of all components, from the water supply and main control valve to the piping, heads, and backflow preventers. I check for obstructions, corrosion, damage, and proper spacing. I also perform pressure testing and flow tests to ensure the system’s functionality. Furthermore, my experience extends to reviewing the building’s plans and specifications to verify compliance with applicable codes and standards. NFPA 25 (Standard for the Inspection, Testing, and Maintenance of Water-Based Fire Protection Systems) is my primary guide in this process. I am proficient in documenting all findings, including photos and recommendations, in a clear and concise report. I understand the critical role sprinkler systems play in protecting lives and property and am meticulous in my approach.
For example, during a recent inspection, I discovered a section of corroded piping that was undetected during previous inspections. Addressing this issue promptly averted a potential major failure during a fire.
Q 12. Explain the importance of regular fire drills and their effectiveness.
Regular fire drills are paramount for ensuring building occupants are prepared for emergency situations. Their effectiveness lies in their ability to familiarize people with evacuation routes, procedures, and the use of fire safety equipment. These drills help identify weaknesses in the emergency action plan, allowing for timely adjustments. Regular drills also reinforce the importance of safety, encourage responsible behavior, and build confidence among occupants in their ability to respond to emergencies. More frequent drills, especially for high-risk occupancies or those with limited mobility, improve overall readiness. Post-drill reviews help identify and correct any issues encountered during the evacuation, such as blocked exits or confusion in evacuation procedures. Drills should be realistic and simulate actual emergency conditions.
Imagine a scenario where a fire breaks out – a well-practiced drill can significantly reduce panic and the time it takes to evacuate the building, ultimately increasing the chances of survival.
Q 13. How do you ensure the accuracy and completeness of your inspection reports?
Ensuring the accuracy and completeness of my inspection reports is a top priority. My process involves a multi-step approach. First, I meticulously document every aspect of the inspection using a checklist to maintain consistency. Secondly, I use high-resolution photos and videos to visually support my findings. Thirdly, I cross-reference my observations with the building plans and relevant codes. Lastly, I review the report thoroughly, both for technical accuracy and clarity of language before submitting it to the client. The report provides a comprehensive overview, clearly outlining any deficiencies, their severity, and recommendations for corrective actions. This includes references to applicable codes and regulations to support my findings. The use of clear visuals and language ensures easy understanding, even for clients without a technical background.
Utilizing a digital reporting system allows for easy updating and collaboration, ensuring consistent quality throughout the reporting process.
Q 14. What software or tools do you use for life safety inspections?
I utilize several software and tools to streamline the life safety inspection process. These include mobile apps for data collection, such as checklists and photos, which are then uploaded to a cloud-based system. This allows for real-time access to data and facilitates the creation of professional reports. I also use specialized software for creating detailed floor plans and schematics, crucial for documenting sprinkler systems, fire alarm layouts, and emergency exits. Furthermore, I utilize specialized software for managing inspections schedules and client communication. The combination of these tools helps enhance efficiency, accuracy, and the overall quality of my inspection services. This helps me remain organized, efficient, and compliant with all regulatory requirements.
An example would be using a mobile app to take pictures and create voice notes at the inspection site, which are automatically linked to corresponding check-list items and uploaded for report generation. This eliminates the need for manual data entry and ensures complete and accurate reporting.
Q 15. Describe your experience with various types of occupancy classifications.
Occupancy classifications categorize buildings based on their intended use, which significantly impacts life safety requirements. Different occupancies present unique hazards and necessitate tailored safety measures. For example, a school (Educational occupancy) requires different safety protocols than a high-rise apartment building (Residential occupancy) or a hospital (Institutional occupancy).
- Residential: Apartments, single-family homes – focus on fire detection and escape routes.
- Business: Offices, retail spaces – emphasis on emergency exits, fire suppression systems, and occupancy limits.
- Educational: Schools, daycare centers – stringent regulations on fire safety, emergency procedures, and accessibility for students and staff.
- Institutional: Hospitals, nursing homes – robust systems for fire detection, suppression, and evacuation, considering the special needs of residents and staff.
- Assembly: Theaters, stadiums – strict regulations on capacity, emergency exits, and crowd management, given the large number of people often present.
- Industrial: Factories, warehouses – considerations for hazardous materials, specialized fire suppression, and worker safety.
My experience spans all these classifications, and I understand how occupancy type dictates the specific elements I inspect and the associated codes and standards I apply.
Career Expert Tips:
- Ace those interviews! Prepare effectively by reviewing the Top 50 Most Common Interview Questions on ResumeGemini.
- Navigate your job search with confidence! Explore a wide range of Career Tips on ResumeGemini. Learn about common challenges and recommendations to overcome them.
- Craft the perfect resume! Master the Art of Resume Writing with ResumeGemini’s guide. Showcase your unique qualifications and achievements effectively.
- Don’t miss out on holiday savings! Build your dream resume with ResumeGemini’s ATS optimized templates.
Q 16. How do you stay up-to-date on changes in life safety codes and regulations?
Staying current in life safety is crucial. I achieve this through a multi-pronged approach:
- Professional Organizations: Active membership in organizations like NFPA (National Fire Protection Association) and ICC (International Code Council) provides access to updated codes, publications, and continuing education opportunities.
- Code Updates and Publications: I subscribe to relevant publications and regularly review updates to building codes (e.g., IBC, NFPA codes), paying close attention to changes impacting life safety.
- Continuing Education: I actively participate in seminars, workshops, and online courses focusing on the latest advancements in life safety technologies and best practices. This includes specialized training on areas like fire suppression systems and emergency planning.
- Networking: Engaging with other professionals in the field through conferences and industry events helps to share knowledge and learn about emerging challenges and solutions.
This holistic approach ensures I’m always abreast of the latest regulations and best practices, allowing me to provide the most effective and up-to-date inspections.
Q 17. Describe a challenging life safety issue you encountered and how you resolved it.
During an inspection of an older high-rise office building, I discovered that the fire alarm system’s control panel was severely outdated and lacked crucial features required by current codes. This posed a significant risk, as the system might not effectively alert occupants in case of a fire. The building management initially resisted upgrading, citing high costs.
To resolve this, I presented a detailed report outlining the system’s deficiencies, the potential life safety hazards, and the potential financial liabilities they faced in case of a fire-related incident or non-compliance penalties. I also researched and presented cost-effective solutions, including phased upgrades rather than a complete system replacement. I collaborated with the building’s management team, explaining the risks and benefits of each option, ultimately leading them to approve a phased upgrade plan that ensured compliance and enhanced the building’s life safety features.
Q 18. What is your experience with accessibility regulations for people with disabilities?
Accessibility is a critical component of life safety. Regulations like the Americans with Disabilities Act (ADA) mandate provisions for people with disabilities to safely access and evacuate buildings. This includes ensuring:
- Accessible Routes: Ramps, elevators, and appropriately sized doorways and hallways.
- Accessible Signage: Clear, visual cues and braille signage for wayfinding.
- Assistive Listening Systems: For individuals with hearing impairments in assembly spaces.
- Accessible Fire Alarm Systems: Visual and audible alarms to accommodate different needs.
- Accessible Emergency Exits: Properly sized and equipped with appropriate signage.
My experience includes verifying compliance with ADA standards during inspections. I meticulously assess building features to ensure they meet these requirements and identify areas needing modification for improved accessibility, focusing on a seamless and safe experience for all occupants.
Q 19. Explain your knowledge of different types of fire extinguishers and their applications.
Different fire extinguishers are designed to combat specific types of fires. Understanding these classifications is essential for effective fire suppression.
- Class A: For ordinary combustibles like wood, paper, and cloth. Typically contains pressurized water.
- Class B: For flammable liquids like grease, gasoline, and oil. Uses carbon dioxide, dry chemical, or foam.
- Class C: For energized electrical equipment. Uses carbon dioxide or dry chemical; never water.
- Class D: For combustible metals like magnesium and titanium. Requires specialized agents.
- Class K: For cooking oils and fats. Uses a wet chemical agent.
In my inspections, I check the extinguisher types present, ensuring they’re appropriate for the building’s occupancy and potential hazards. I also verify their placement, condition, and functionality – making sure they’re readily accessible and properly maintained.
Q 20. How do you determine the appropriate evacuation procedures for a specific building?
Evacuation procedures are tailored to each building’s unique layout, occupancy type, and potential hazards. Determining appropriate procedures involves:
- Building Assessment: Thorough review of the building’s floor plans, exit routes, and potential obstacles.
- Occupancy Analysis: Considering the number of occupants, their mobility, and any special needs.
- Hazard Identification: Identifying potential hazards such as hazardous materials, confined spaces, or areas with limited visibility.
- Route Planning: Mapping out clear and safe evacuation routes, ensuring sufficient width and signage.
- Assembly Point Designation: Selecting a safe and easily accessible assembly point away from the building.
- Communication Plan: Defining the communication system (alarms, announcements) to be used during evacuation.
The final evacuation plan should be clearly documented, readily available, and regularly practiced through drills. I help building managers develop and refine their evacuation plans to ensure their effectiveness and safety.
Q 21. Describe your experience with smoke detection systems and their maintenance.
Smoke detection systems are critical for early fire detection, providing crucial time for evacuation. My experience covers various types of systems, including ionization, photoelectric, and heat detectors.
Maintenance is paramount to ensure their proper functionality. This includes:
- Regular Testing: Monthly testing of individual detectors and annual testing of the entire system.
- Inspection: Visual inspections for damage, dust accumulation, or obstructions.
- Cleaning: Regular cleaning of detectors to remove dust and debris.
- System Upgrades: Recommending upgrades to older systems to meet current code requirements and enhance reliability.
During inspections, I thoroughly evaluate the smoke detection system’s design, installation, and maintenance records. I identify any deficiencies and make recommendations for improvements to maintain optimal functionality and life safety.
Q 22. How do you conduct a thorough inspection of a high-rise building for life safety issues?
Inspecting a high-rise for life safety is a multi-faceted process requiring a systematic approach. It’s not just about ticking boxes; it’s about understanding the building’s unique characteristics and potential vulnerabilities. My process begins with a thorough review of the building’s plans and documentation, including fire alarm system schematics, evacuation plans, and maintenance records. Then, I conduct a physical inspection, typically starting at the top and working my way down to ensure comprehensive coverage.
- Fire Protection Systems: I meticulously examine the fire alarm system, sprinkler system (including water pressure and flow tests), fire extinguishers (checking for proper type, placement, and maintenance), and standpipes (verifying accessibility and water pressure).
- Means of Egress: I evaluate all stairwells, exits, and corridors, checking for obstructions, proper signage, adequate lighting, and compliance with fire codes regarding width and capacity. I also assess emergency lighting systems for functionality.
- Life Safety Systems: This includes examining emergency power systems, elevators (for fire service operation), and communication systems (public address and emergency communication). I will test these systems where appropriate and feasible.
- Occupancy Loads and Building Codes: I verify that the building’s occupancy load is compliant with local fire codes and that the building is properly maintained to adhere to these regulations.
- Special Features: High-rises often present unique challenges. For instance, I will carefully inspect any atriums, sky bridges, or other complex architectural features to identify any potential life safety issues, such as insufficient fire suppression coverage or compromised egress routes.
Throughout the inspection, I meticulously document all findings, including photos and detailed descriptions, for future reference and reporting. For example, I would note the specific location and type of any fire extinguisher deficiency. I also interview building management to understand their safety procedures and maintenance schedules, ensuring alignment with best practices.
Q 23. What is your experience with reviewing architectural plans for life safety compliance?
I have extensive experience reviewing architectural plans for life safety compliance, spanning over [Number] years. My review process involves a detailed examination of the plans to identify potential hazards and ensure compliance with relevant building codes and standards. I’m proficient in interpreting blueprints, construction documents, and specifications relating to fire protection, means of egress, emergency lighting, and other life safety systems.
For example, I recently reviewed plans for a new hospital addition. I identified a potential issue where a proposed corridor was too narrow to meet egress requirements for the anticipated occupancy load. I flagged this concern, recommending an alternative design to ensure safe and efficient evacuation. In another instance, I reviewed plans for a high-rise residential building and noticed that the sprinkler system design didn’t adequately address certain areas. I brought this to the architect’s attention, preventing a potential fire hazard.
I often use checklists and standardized review templates to ensure a thorough and consistent approach. My focus is to proactively identify and mitigate potential risks during the design phase, rather than addressing costly issues later during construction or occupancy.
Q 24. How do you ensure the safety of yourself and others during an inspection?
Ensuring my safety and the safety of others is paramount during any inspection. I always follow established safety protocols and utilize appropriate personal protective equipment (PPE), such as high-visibility vests, safety shoes, and hard hats. Before entering any area, I assess potential hazards and take precautions accordingly. This might involve using fall protection equipment when working at heights or utilizing lockout/tagout procedures when inspecting electrical equipment.
Furthermore, I collaborate closely with building management and staff to schedule inspections during off-peak hours or when construction activities are minimal to avoid congestion and potential hazards. Clear communication is vital; I always inform building occupants about my presence and the purpose of my inspection. If there are any perceived risks, I immediately address them and adjust my inspection plan accordingly. I’m also trained in emergency response procedures and have a clear understanding of evacuation routes within the building, to ensure my safety in case of an unexpected incident.
Q 25. Explain your understanding of means of egress and their importance.
Means of egress are the pathways provided for the safe and efficient evacuation of occupants from a building in the event of an emergency. They are absolutely critical for life safety. Think of them as the building’s escape routes. This includes exits, stairwells, corridors, and any other routes leading to a safe area outside the building.
The importance of means of egress cannot be overstated. They are the lifeline for occupants during a fire or other emergency. Inadequate or obstructed means of egress can lead to delays in evacuation, resulting in injuries or fatalities. My inspections rigorously check for compliance with code requirements regarding the number, width, and accessibility of egress routes. Obstructions such as furniture, storage, or equipment are critically assessed to ensure free flow of people exiting the building. Proper signage, lighting, and clear markings are also essential for quick and efficient navigation to safety during an emergency. For example, I once discovered a blocked fire exit in a nursing home, which posed a significant risk. Immediate remediation was required.
Q 26. Describe your experience with documenting and photographing deficiencies.
I have extensive experience documenting and photographing deficiencies encountered during inspections. My documentation process is meticulous and aims to provide clear, concise, and objective evidence of any life safety issues. I use a combination of written reports and high-quality photographs.
My written reports include detailed descriptions of the deficiencies, their locations, and their potential impact on life safety. The reports also provide specific recommendations for corrective actions. For example, rather than just saying ‘fire extinguisher missing,’ I’d note the specific location (‘third floor, west wing, near stairwell A’), the type of extinguisher needed, and the relevant code violation.
Photographs are crucial to support my written observations. I take multiple photos from different angles to fully document the deficiencies. The photographs are dated, labeled, and referenced in the written report to provide a complete record of my findings. I often use a digital camera with high-resolution capabilities and ensure that the images are clear, well-lit, and show the deficiency in context. This ensures the deficiency can be clearly understood by building management and any other stakeholders.
Q 27. How familiar are you with different types of fire suppression systems?
I am familiar with various fire suppression systems, including:
- Sprinkler Systems: Wet-pipe, dry-pipe, pre-action, deluge, and residential sprinkler systems. I understand their design, operation, testing, and maintenance requirements.
- Standpipes: I know how to inspect for proper water pressure, hose connections, and accessibility.
- Fire Extinguishers: I’m knowledgeable about different extinguisher types (Class A, B, C, D, K) and their proper usage and maintenance.
- Gas Suppression Systems: I’m aware of systems using CO2, FM-200, or other agents, and their unique design and safety considerations.
- Foam Systems: I understand the use of foam for extinguishing flammable liquids.
My understanding extends to the inspection and testing of these systems to ensure their functionality and compliance with applicable standards and codes. This includes reviewing maintenance records, observing system operation (where appropriate), and confirming the adequacy of system design for the building’s specific hazards.
Q 28. What is your approach to working with diverse teams and stakeholders during a project?
I approach working with diverse teams and stakeholders with a focus on clear communication, collaboration, and respect for all perspectives. I believe that a successful project relies on effective teamwork, and I strive to create a positive and productive environment where everyone feels valued and heard.
My approach includes:
- Active Listening: I listen attentively to the concerns and input of all stakeholders, including building owners, managers, architects, contractors, and other inspectors.
- Clear Communication: I communicate my findings and recommendations in a clear, concise, and non-technical manner, adapting my language to suit the audience. I proactively seek to understand any questions or concerns.
- Collaboration: I actively seek input and collaboration from all stakeholders, working towards a shared understanding and solutions that address everyone’s needs.
- Respectful Dialogue: I foster a culture of respect and collaboration, acknowledging the expertise and perspectives of everyone involved.
- Conflict Resolution: I am adept at addressing potential conflicts through open and respectful communication, finding mutually acceptable solutions.
For instance, on a recent project involving a historic building, I had to work closely with preservationists, engineers, and building management to balance life safety improvements with the building’s historical integrity. Through open dialogue and collaboration, we developed a plan that satisfied all concerns. This involved adapting the recommendations to respect the building’s heritage while not compromising on life safety.
Key Topics to Learn for Life Safety Inspection Interview
- Building Codes and Regulations: Understand the theoretical framework of relevant building codes (e.g., NFPA, IBC) and their practical application in identifying life safety hazards.
- Fire Protection Systems: Familiarize yourself with the principles of operation, inspection procedures, and common deficiencies of various fire suppression systems (sprinklers, fire alarms, extinguishers) and passive fire protection (firewalls, fire doors).
- Emergency Exits and Egress Planning: Master the requirements for adequate and unobstructed exit routes, emergency lighting, and signage. Practice analyzing building plans to identify potential egress problems.
- Occupancy Loads and Classification: Learn how to determine occupancy loads, understand different occupancy classifications, and their impact on life safety requirements. Be prepared to discuss how these influence inspection procedures.
- Life Safety Systems Integration: Understand the interconnectedness of different life safety systems and how failures in one system can impact others. Practice problem-solving scenarios involving system malfunctions.
- Hazard Identification and Risk Assessment: Develop your ability to identify potential hazards, assess their risk levels, and recommend corrective actions. This includes understanding the different types of hazards and their potential consequences.
- Report Writing and Documentation: Practice clear and concise report writing, emphasizing accurate documentation of findings, recommendations, and photographic evidence. Understand the importance of detailed and professional reporting.
- Communication and Client Interaction: Develop effective communication skills for interacting with building owners, managers, and contractors. Practice explaining complex technical issues in a clear and understandable manner.
Next Steps
Mastering Life Safety Inspection opens doors to a rewarding career with excellent growth potential in a crucial field. A strong resume is essential for showcasing your skills and experience to potential employers. Building an ATS-friendly resume significantly increases your chances of getting noticed by recruiters. ResumeGemini is a trusted resource to help you craft a professional and impactful resume, designed to get you noticed. They offer examples of resumes tailored to Life Safety Inspection to help you get started. Take the next step in your career journey – invest in your resume today!
Explore more articles
Users Rating of Our Blogs
Share Your Experience
We value your feedback! Please rate our content and share your thoughts (optional).
What Readers Say About Our Blog
Hello,
We found issues with your domain’s email setup that may be sending your messages to spam or blocking them completely. InboxShield Mini shows you how to fix it in minutes — no tech skills required.
Scan your domain now for details: https://inboxshield-mini.com/
— Adam @ InboxShield Mini
Reply STOP to unsubscribe
Hi, are you owner of interviewgemini.com? What if I told you I could help you find extra time in your schedule, reconnect with leads you didn’t even realize you missed, and bring in more “I want to work with you” conversations, without increasing your ad spend or hiring a full-time employee?
All with a flexible, budget-friendly service that could easily pay for itself. Sounds good?
Would it be nice to jump on a quick 10-minute call so I can show you exactly how we make this work?
Best,
Hapei
Marketing Director
Hey, I know you’re the owner of interviewgemini.com. I’ll be quick.
Fundraising for your business is tough and time-consuming. We make it easier by guaranteeing two private investor meetings each month, for six months. No demos, no pitch events – just direct introductions to active investors matched to your startup.
If youR17;re raising, this could help you build real momentum. Want me to send more info?
Hi, I represent an SEO company that specialises in getting you AI citations and higher rankings on Google. I’d like to offer you a 100% free SEO audit for your website. Would you be interested?
Hi, I represent an SEO company that specialises in getting you AI citations and higher rankings on Google. I’d like to offer you a 100% free SEO audit for your website. Would you be interested?
good
