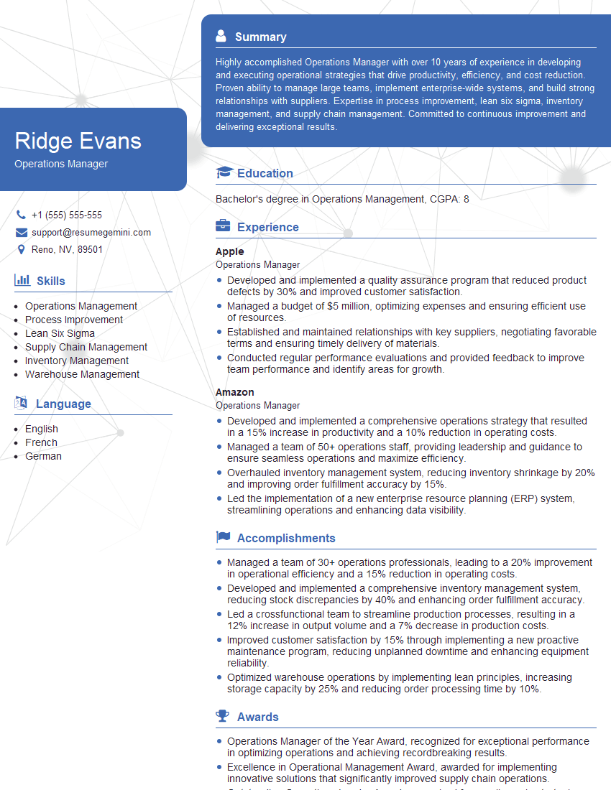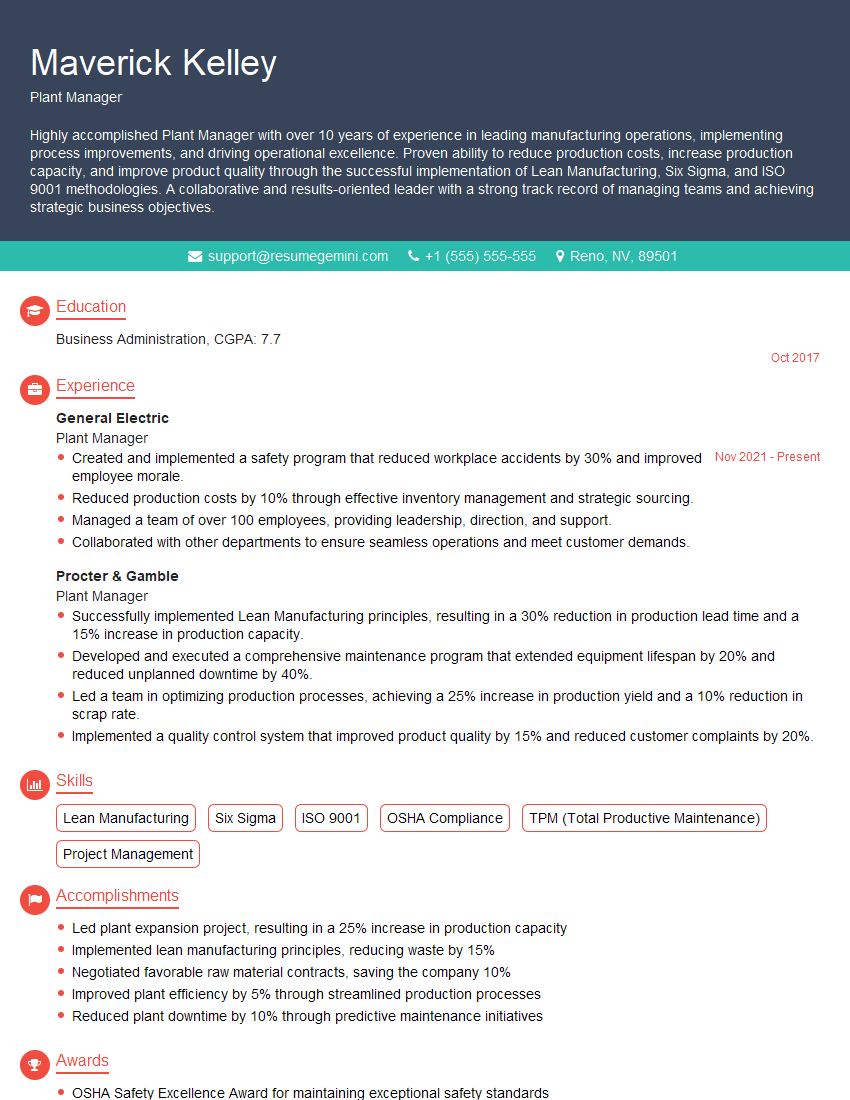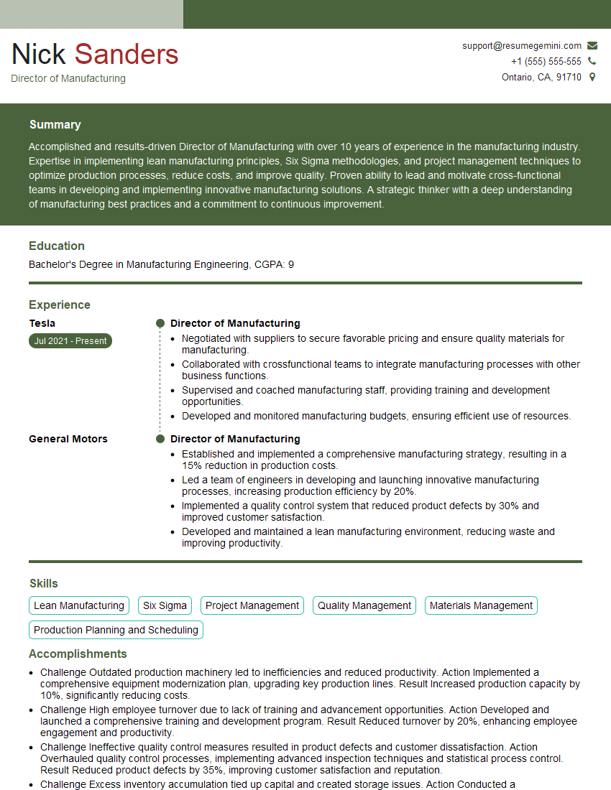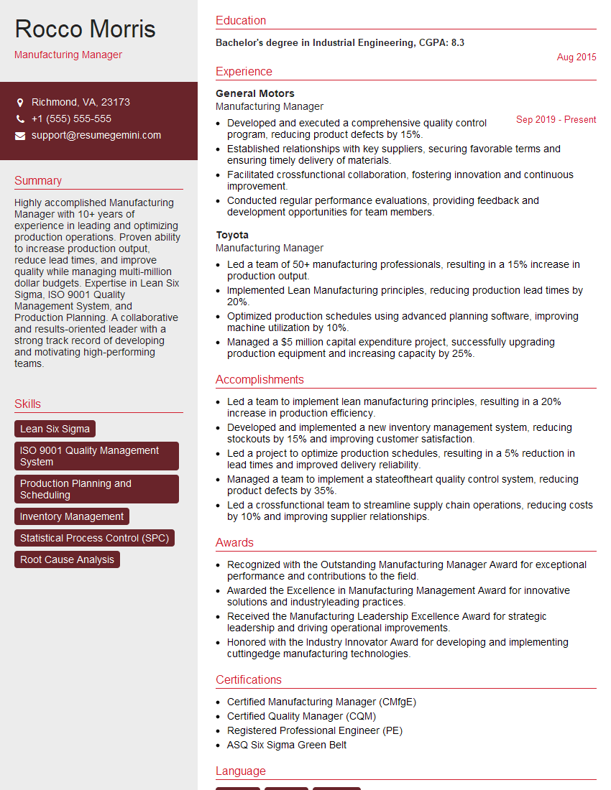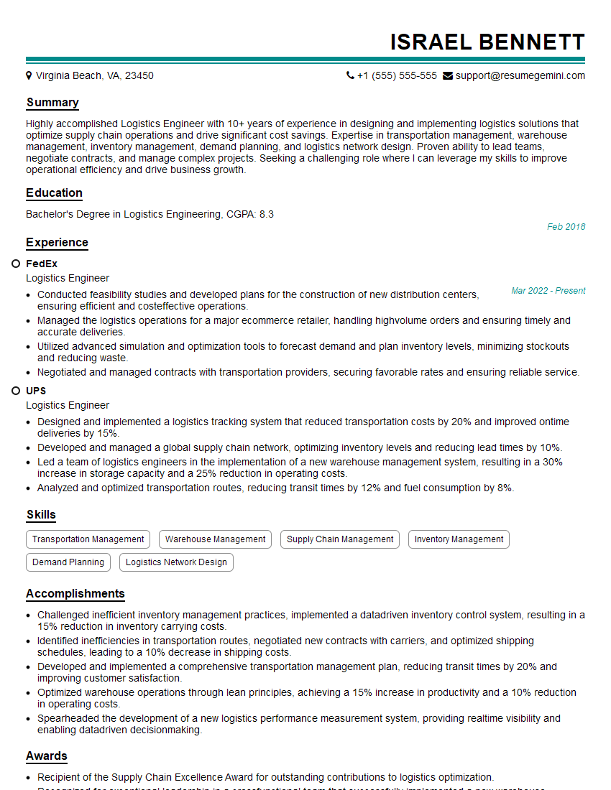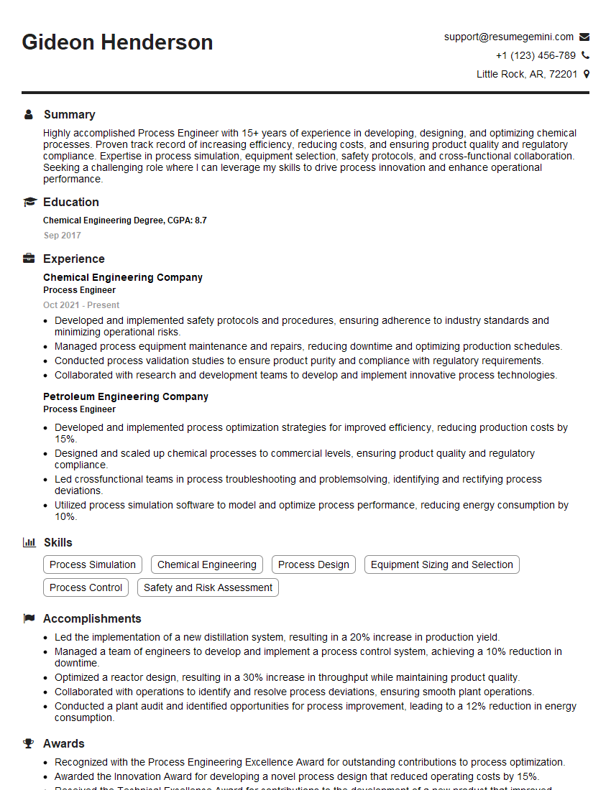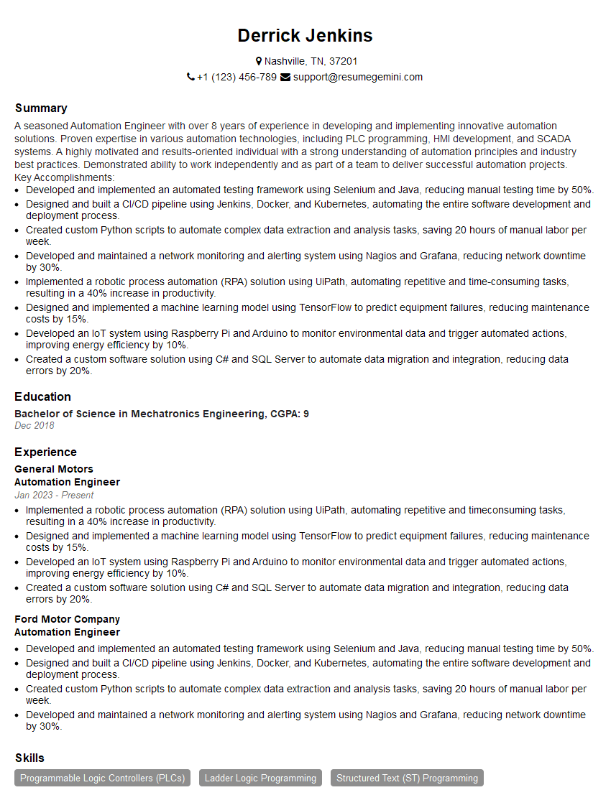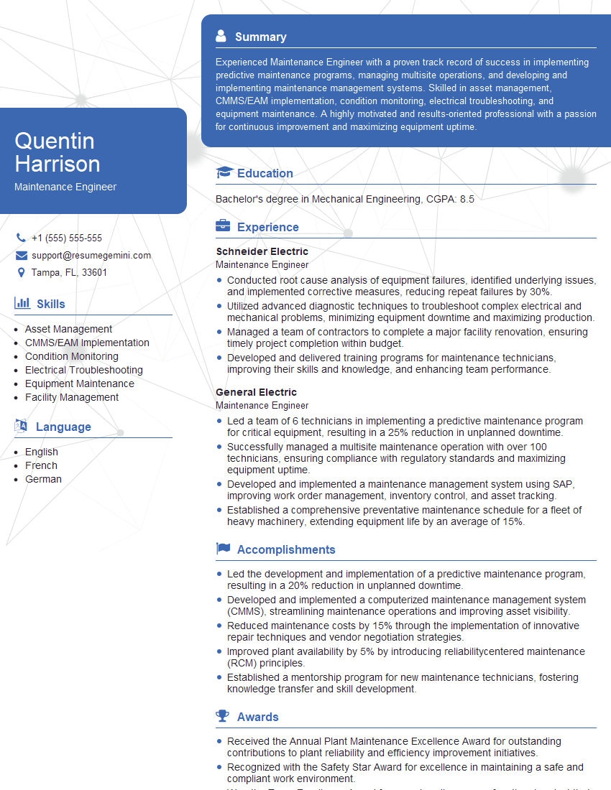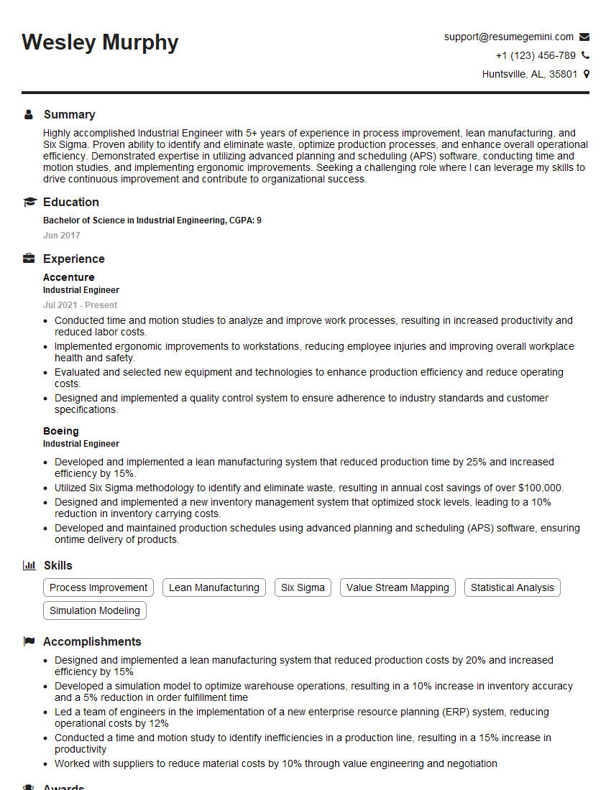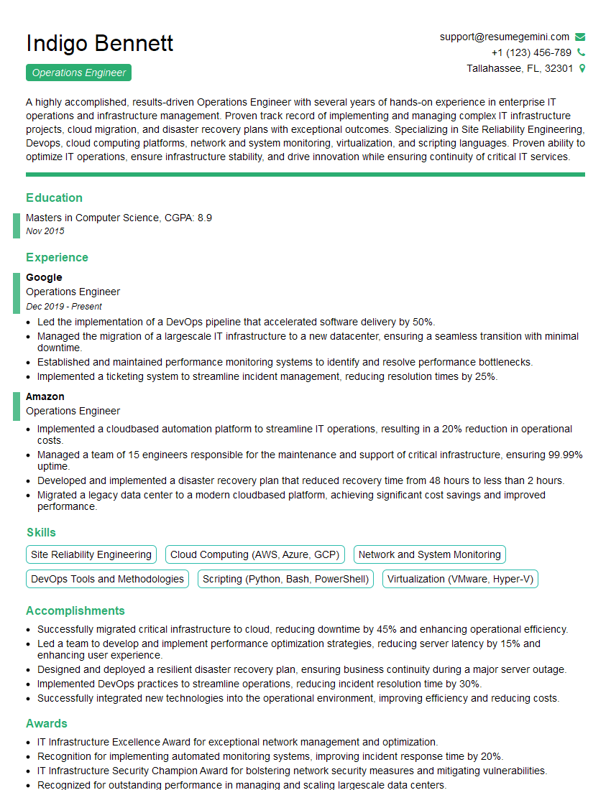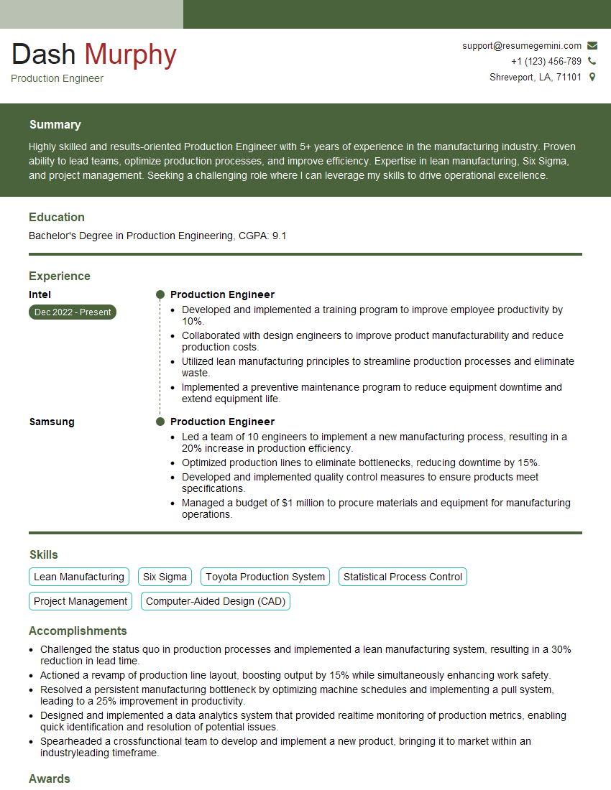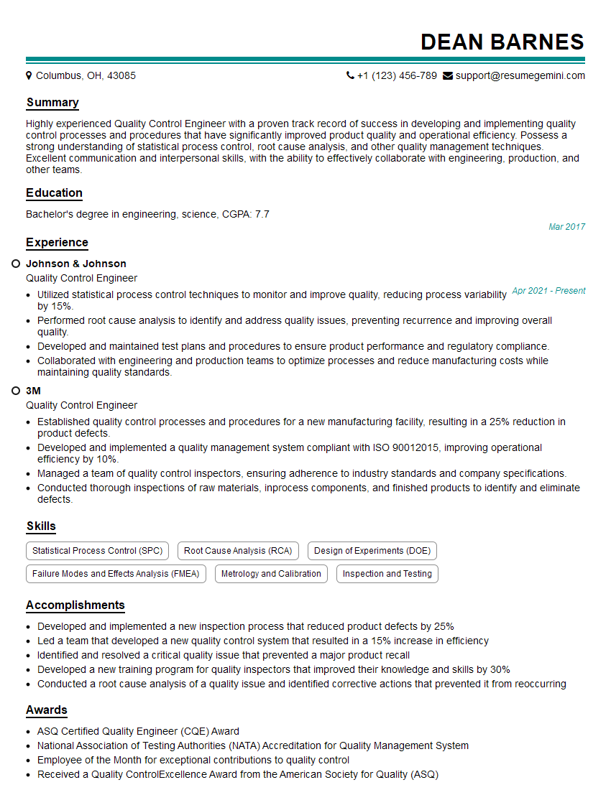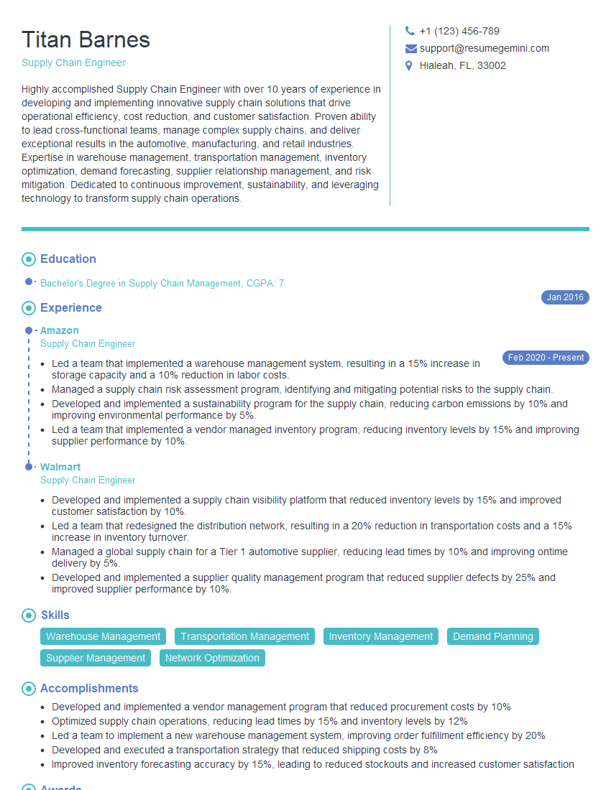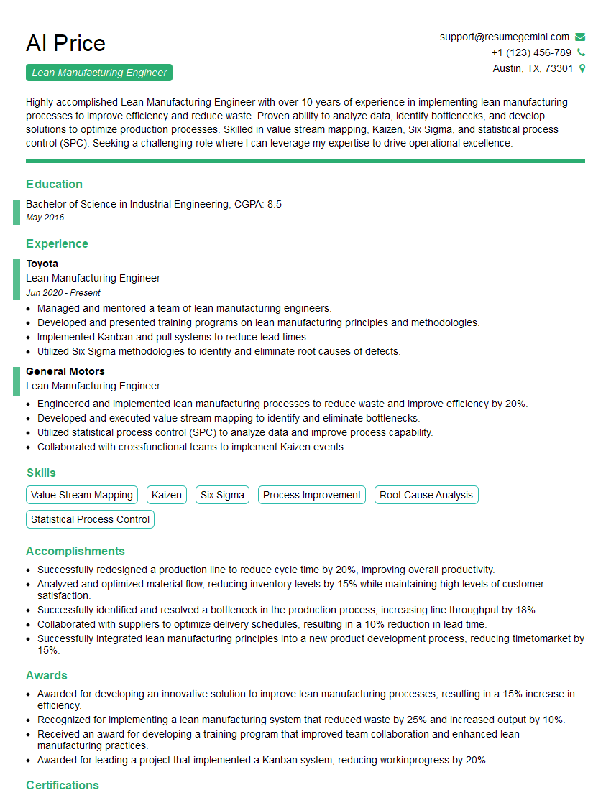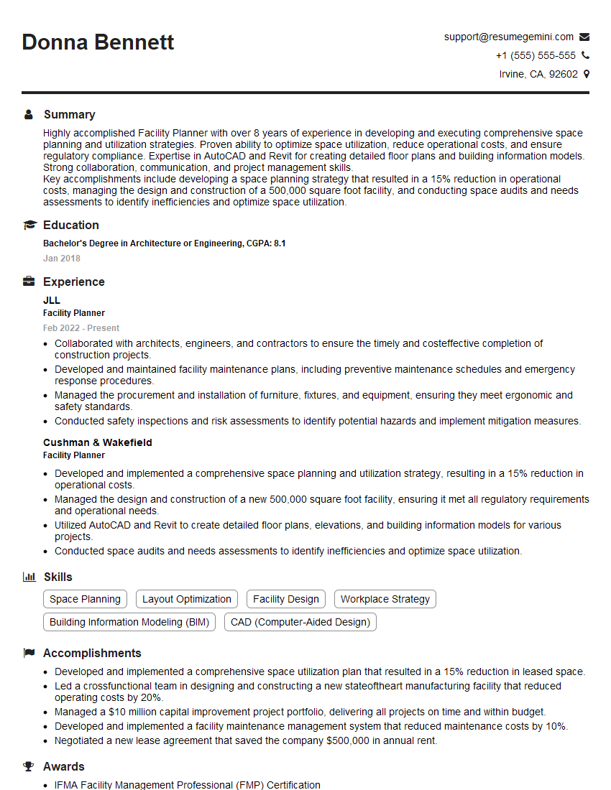Preparation is the key to success in any interview. In this post, we’ll explore crucial Manufacturing Facility Design interview questions and equip you with strategies to craft impactful answers. Whether you’re a beginner or a pro, these tips will elevate your preparation.
Questions Asked in Manufacturing Facility Design Interview
Q 1. Explain the difference between a process flowchart and a facility layout.
A process flowchart and a facility layout are both crucial tools in manufacturing facility design, but they serve distinct purposes. Think of a process flowchart as a recipe, outlining the steps involved in manufacturing a product. A facility layout, on the other hand, is the kitchen itself – the physical arrangement of equipment and workspace where the recipe (process) is executed.
A process flowchart is a visual representation of the sequence of operations involved in producing a product or service. It uses symbols to depict different steps, decisions, and material flows. It’s primarily concerned with the *what* and the *order* of the manufacturing process. For instance, a flowchart might illustrate the steps involved in assembling a computer, from receiving components to final testing and packaging.
A facility layout, conversely, focuses on the *where*. It’s a physical plan showing the arrangement of machinery, workstations, storage areas, and other elements within the facility to optimize workflow, minimize material handling, and improve overall efficiency. It’s a blueprint of the factory floor, showing the spatial relationship between all the components in the production process. A good facility layout might place the component storage close to the assembly line, reducing travel time and minimizing bottlenecks.
In essence, the process flowchart defines the sequence of operations, while the facility layout determines the spatial arrangement to execute that sequence effectively. They are interdependent; a well-designed facility layout should directly support the process flow defined in the flowchart.
Q 2. Describe your experience with Lean manufacturing principles in facility design.
Lean manufacturing principles are central to my approach in facility design. My experience involves applying Lean tools like Value Stream Mapping (VSM) to identify and eliminate waste (Muda) in the production process. This often begins by thoroughly analyzing the current state map, pinpointing areas where unnecessary movement, inventory, or waiting times occur.
In one project, we used VSM to analyze a furniture manufacturing facility. The initial VSM revealed excessive material handling due to poorly located storage areas. By relocating the storage and re-sequencing the production process, we reduced the material handling time by 40%, resulting in significant cost savings and improved throughput. We also implemented 5S methodology (Sort, Set in Order, Shine, Standardize, Sustain) to improve workplace organization, reducing search times and improving overall efficiency. This was followed by Kaizen events, engaging employees in continuous improvement initiatives to optimize their workstations and address specific bottlenecks.
Lean thinking isn’t just about efficiency; it’s about empowering employees. Incorporating their input during design and implementation fosters a culture of continuous improvement, leading to long-term success and a more engaged workforce.
Q 3. How do you optimize material flow within a manufacturing facility?
Optimizing material flow is critical for efficient manufacturing. My approach involves a multi-faceted strategy focusing on minimizing distances, reducing handling, and implementing appropriate material handling systems.
- Strategic Facility Layout: Implementing layouts like U-shaped lines or cellular manufacturing can significantly reduce material handling distances and improve workflow.
- Material Handling Systems: Choosing the right material handling system (conveyors, AGVs, forklifts) is critical. This requires a careful analysis of volume, weight, distance, and product fragility.
- Just-in-Time (JIT) Inventory: Implementing a JIT system ensures materials arrive precisely when needed, minimizing storage space and reducing waste from excess inventory. This requires close collaboration with suppliers.
- Kanban Systems: Using Kanban to control the flow of materials between workstations prevents overproduction and ensures a smooth, synchronized flow.
- Simulation and Modeling: Before implementing any changes, using simulation software allows us to test different scenarios and predict the impact on material flow. This helps to avoid costly mistakes and optimize the overall system.
For example, in a recent project involving an automotive parts supplier, we implemented a combination of U-shaped production lines and automated guided vehicles (AGVs) to optimize material flow. The AGVs automatically transported parts between workstations, reducing manual handling and improving efficiency by 35%. The U-shaped lines minimized the distance materials had to travel, further enhancing efficiency.
Q 4. What are the key considerations for designing a safe and ergonomic workspace?
Designing a safe and ergonomic workspace is paramount. It directly impacts employee well-being, productivity, and reduces the risk of workplace injuries. My approach integrates several key considerations:
- Ergonomics: Workstation design should prioritize proper posture, minimizing repetitive movements, and avoiding awkward positions. This includes adjustable chairs, desks, and tools to accommodate individual needs.
- Safety: Incorporating safety features like machine guarding, emergency stop buttons, and proper lighting is crucial. Adequate space around machinery prevents accidents. Regular safety training for employees is also vital.
- Material Handling: Proper lifting techniques, ergonomic handling equipment, and well-designed material flow significantly reduce the risk of musculoskeletal injuries.
- Environmental Factors: Noise levels, lighting, temperature, and air quality significantly impact employee comfort and productivity. These factors need careful consideration during design.
- Accessibility: The workspace should be accessible to all employees, regardless of physical limitations, complying with ADA guidelines and other relevant regulations.
A real-world example involved designing a packaging line. We incorporated ergonomic packaging systems that reduced bending and twisting, minimizing strain on workers’ backs. We also used adjustable conveyor heights and implemented color-coded safety zones around machinery.
Q 5. Explain your understanding of capacity planning in facility design.
Capacity planning in facility design involves determining the facility’s ability to meet future production demands. It considers factors like production volume, equipment capacity, workforce size, and available space. The goal is to ensure sufficient capacity to meet current and projected demand while avoiding overinvestment in unused capacity.
My approach involves:
- Demand Forecasting: Analyzing historical data, market trends, and sales projections to accurately predict future demand.
- Equipment Capacity Analysis: Determining the production capacity of each piece of equipment and identifying potential bottlenecks.
- Workforce Planning: Estimating the number of employees needed to operate the equipment and meet production targets.
- Space Allocation: Ensuring sufficient space for equipment, material storage, and employee movement.
- Scenario Planning: Developing multiple capacity plans to accommodate different levels of demand and economic conditions.
For instance, when designing a new pharmaceutical manufacturing facility, we used detailed demand forecasts, equipment specifications, and process simulations to determine the optimal size of the facility, the number of production lines, and the staffing levels. We also considered the flexibility of the design to accommodate potential future product expansion.
Q 6. How do you incorporate sustainability into manufacturing facility design?
Sustainability is no longer an optional extra; it’s a core element in modern facility design. My approach focuses on minimizing environmental impact throughout the facility’s lifecycle.
- Energy Efficiency: Incorporating energy-efficient equipment, lighting, and HVAC systems to reduce energy consumption and operational costs. This might include using LED lighting, high-efficiency motors, and smart building technologies.
- Water Conservation: Implementing water-saving technologies and processes to reduce water usage. This could involve rainwater harvesting, greywater recycling, and low-flow fixtures.
- Waste Reduction: Designing the facility to minimize waste generation through efficient processes, recycling programs, and waste-to-energy solutions.
- Material Selection: Using sustainable building materials with low environmental impact, prioritizing recycled and locally sourced materials.
- Carbon Footprint Reduction: Analyzing the facility’s carbon footprint and implementing strategies to minimize greenhouse gas emissions. This might involve using renewable energy sources, such as solar panels.
In one project, we designed a green manufacturing facility that incorporated solar panels to generate a significant portion of its energy needs. We also implemented a comprehensive waste reduction program, reducing waste by 60% and significantly lowering operational costs. The facility achieved LEED certification, demonstrating its commitment to sustainability.
Q 7. Describe your experience with different facility layout types (e.g., process, product, fixed-position).
I have extensive experience with various facility layout types, each suited to different production scenarios. The choice depends on the product type, production volume, and process complexity.
- Process Layout (Functional Layout): Machines are grouped by function or process. This is suitable for job shops producing a variety of products with low volumes. Think of a machine shop where different machines are arranged based on their function – milling, turning, grinding etc.
- Product Layout (Line Layout): Machines are arranged in a sequential order to produce a specific product. This is ideal for mass production of standardized products with high volumes. An automobile assembly line is a prime example.
- Fixed-Position Layout: The product remains stationary, and workers and equipment move around it. This is common for large, bulky products like ships or aircraft. A construction site is another example of this type of layout.
- Cellular Layout (Group Technology): Machines are grouped into cells to produce families of parts with similar characteristics. This combines the benefits of both process and product layouts, providing flexibility while maintaining efficiency. This is often seen in industries producing a range of similar products.
Selecting the optimal layout requires careful analysis of the production process, product characteristics, and the trade-offs between flexibility and efficiency. My experience allows me to identify the best layout based on the specific needs of the manufacturing environment.
Q 8. How do you handle unexpected changes or challenges during a facility design project?
Unexpected changes are inevitable in any large-scale project. My approach focuses on proactive risk management and agile adaptation. We begin by identifying potential risks during the initial planning phase – things like material shortages, regulatory changes, or unforeseen site conditions. We then develop contingency plans for each identified risk. This might involve sourcing materials from multiple suppliers, building flexibility into the design, or securing alternative solutions.
For example, in a recent project involving the design of a pharmaceutical manufacturing facility, we anticipated potential delays in obtaining specific equipment. Our contingency plan involved incorporating modular design principles, allowing for phased installation and commissioning of equipment without disrupting the overall project timeline. When an unexpected delay in one supplier’s delivery did arise, we seamlessly switched to the alternative supplier and minimized project impact. Regular project reviews, using tools like Gantt charts and earned value management (EVM), allow us to track progress, identify deviations early on and make adjustments as needed. Open communication with the client is crucial throughout this process.
Q 9. What software or tools are you proficient in for facility design (e.g., AutoCAD, SolidWorks)?
My proficiency spans a range of software essential to facility design. I’m highly experienced with AutoCAD for 2D and 3D drafting and modeling, creating detailed floor plans, elevations, and sections. I’m also adept at using Revit for Building Information Modeling (BIM), which allows for integrated design and collaboration, facilitating clash detection and improving coordination among various disciplines. For process simulation and optimization, I utilize software such as Arena Simulation. Finally, for more detailed equipment design and analysis, I use SolidWorks.
In addition to these core tools, I’m proficient in project management software like Microsoft Project for scheduling and tracking project progress. My experience working with this suite of tools allows me to efficiently generate detailed designs, simulations, and documentation while managing project deadlines and resources effectively.
Q 10. Explain your approach to integrating automation and robotics into a facility design.
Integrating automation and robotics requires a holistic approach starting with a thorough understanding of the manufacturing process. I start by conducting a value stream mapping exercise to identify bottlenecks and opportunities for automation. Then, I assess the feasibility of implementing robots or automated systems at each stage. This includes evaluating factors like the cost-benefit ratio, the level of automation required, the available space, and the integration with existing systems.
For example, in designing a warehouse, we might incorporate automated guided vehicles (AGVs) to transport materials efficiently between different areas. Safety is paramount. We would ensure the robotic systems comply with all relevant safety regulations, perhaps incorporating safety features like light curtains and emergency stop buttons. The design would also account for human-robot collaboration, considering ergonomic factors and safe operating procedures. Finally, it’s crucial to build flexibility into the system to allow for future expansion and technological upgrades.
Q 11. How do you ensure compliance with safety regulations in your facility designs?
Safety is a non-negotiable aspect of my design process. Compliance starts with understanding all applicable local, national and international safety regulations relevant to the specific industry and location of the facility. This involves a thorough review of OSHA regulations (or equivalent regulations depending on location), fire codes, and other relevant standards. We incorporate these requirements throughout the design process. This includes incorporating appropriate emergency exits, fire suppression systems, safety signage, and safeguards for equipment and machinery.
For example, when designing a chemical processing plant, we would incorporate features such as explosion-proof electrical systems, emergency shut-off valves, and robust ventilation systems to mitigate hazardous conditions. Detailed risk assessments are conducted to identify potential hazards and to implement corresponding safety measures, such as personal protective equipment (PPE) requirements. These assessments are documented and regularly reviewed.
Q 12. Describe your experience with value stream mapping.
Value stream mapping is a crucial tool I use to analyze and improve manufacturing processes. It involves visually mapping out all the steps involved in a particular process, from the raw materials to the finished product. This includes identifying all value-added and non-value-added activities. The map helps visualize bottlenecks, waste, and inefficiencies.
I’ve used value stream mapping in numerous projects. For instance, in optimizing the production line of a food processing facility, we used value stream mapping to identify several non-value-added steps, such as unnecessary transportation and waiting times. Based on this analysis, we were able to propose layout changes, implement lean manufacturing principles, and eliminate waste, thus improving efficiency and reducing lead times. The result was a significant increase in productivity and a reduction in production costs.
Q 13. How do you assess the cost-effectiveness of different facility design options?
Cost-effectiveness is assessed through a comprehensive approach considering both initial investment costs and long-term operational expenses. We develop detailed cost estimates for each design option, considering factors like building materials, equipment costs, labor costs, and energy consumption. We use lifecycle cost analysis (LCCA) to compare the total cost of ownership over the facility’s lifespan.
For example, while a fully automated system might have a higher initial investment cost, it could significantly reduce labor costs and improve efficiency in the long run. LCCA helps to objectively weigh the trade-offs between different design choices. We also perform sensitivity analysis to identify which cost factors are most critical and to assess the risk associated with cost fluctuations.
Q 14. How do you involve stakeholders in the facility design process?
Stakeholder engagement is crucial for a successful project. My approach involves establishing clear communication channels and creating opportunities for continuous feedback. This often starts with initial workshops to understand client needs and expectations. Then, regular meetings and presentations are held throughout the design process to share progress, address concerns, and solicit input. We actively encourage collaboration through the use of BIM tools that allow stakeholders to visualize and interact with the design.
For instance, in a recent project involving the design of a hospital operating room, we involved surgeons, nurses, and hospital administrators in the design process. Their feedback helped us create a layout that optimized workflow, minimized risks, and enhanced overall efficiency. This collaborative approach helps to ensure that the final design meets the needs of all stakeholders and aligns with the organization’s goals.
Q 15. What metrics do you use to evaluate the success of a facility design project?
Evaluating the success of a facility design project goes beyond just meeting deadlines and budget. We use a multifaceted approach, focusing on key performance indicators (KPIs) across various stages and aspects of the project.
- Initial Design KPIs: These focus on the planning phase and include factors like adherence to initial specifications, completion of design reviews on time, and the successful integration of client feedback.
- Construction KPIs: This stage looks at on-time and within-budget completion, safety records, and adherence to quality control measures. We track the number of change orders and their impact on the schedule and budget.
- Post-Construction/Operational KPIs: This is where we see the true impact of the design. We measure things like:
- Throughput: Units produced per hour or day – a key indicator of efficiency.
- Defect rate: The percentage of products with defects, revealing process quality.
- Operational costs: Energy consumption, labor costs, and maintenance expenses – all directly impacted by design.
- Safety incidents: The number and severity of accidents, showcasing the efficacy of safety features incorporated into the design.
- Employee satisfaction: Surveys and feedback help assess worker comfort and productivity within the facility.
For example, in a recent project for a pharmaceutical manufacturer, exceeding the initial throughput target by 15% after one year of operation was a major success metric. It indicated that the facility design was indeed optimized for production efficiency.
Career Expert Tips:
- Ace those interviews! Prepare effectively by reviewing the Top 50 Most Common Interview Questions on ResumeGemini.
- Navigate your job search with confidence! Explore a wide range of Career Tips on ResumeGemini. Learn about common challenges and recommendations to overcome them.
- Craft the perfect resume! Master the Art of Resume Writing with ResumeGemini’s guide. Showcase your unique qualifications and achievements effectively.
- Don’t miss out on holiday savings! Build your dream resume with ResumeGemini’s ATS optimized templates.
Q 16. Explain your understanding of ergonomics and its importance in facility design.
Ergonomics is the scientific study of designing workplaces, equipment, and tasks to suit the capabilities of the human body. In facility design, it’s crucial for maximizing worker productivity, minimizing injuries, and improving overall workplace satisfaction. Ignoring ergonomics can lead to high injury rates, decreased efficiency, and increased healthcare costs.
We consider several ergonomic factors:
- Workspace layout: Workstations should be designed to minimize unnecessary reaching, bending, or twisting. Proper placement of tools and materials is essential.
- Equipment design: Machines and tools should be sized and designed to avoid awkward postures or repetitive movements. Adjustable chairs and work surfaces are vital.
- Environmental factors: Lighting, temperature, and noise levels all affect worker comfort and performance. Adequate lighting, proper ventilation, and noise reduction are key.
- Material handling: Careful design of material flow minimizes the physical strain on workers involved in lifting, carrying, and moving materials. Automated systems and ergonomic lifting aids are employed where appropriate.
For instance, in a packaging facility, we designed workstations with adjustable height tables and implemented a conveyor system to reduce the need for manual lifting, resulting in a significant decrease in musculoskeletal disorders amongst the workers.
Q 17. How do you manage risk and uncertainty in facility design projects?
Risk and uncertainty are inherent in any large-scale project. We mitigate this through a structured risk management process:
- Risk Identification: We brainstorm potential risks, such as supply chain disruptions, regulatory changes, cost overruns, and schedule delays. We use techniques like SWOT analysis and checklists.
- Risk Assessment: We evaluate the likelihood and potential impact of each identified risk. This involves quantifying the potential financial, schedule, and safety consequences.
- Risk Response Planning: We develop strategies to address each risk. This might involve contingency planning (e.g., having alternative suppliers), risk mitigation (e.g., implementing robust quality control), or risk transfer (e.g., purchasing insurance).
- Risk Monitoring and Control: We continually monitor the identified risks throughout the project. Regular progress meetings and risk reviews help ensure that we are on track and adjust our plans as needed.
For example, when designing a facility in a seismically active area, we incorporated robust structural elements to withstand earthquakes. This involved selecting appropriate materials and design techniques to minimize the risk of damage.
Q 18. Describe your experience with different types of material handling equipment.
My experience encompasses a broad range of material handling equipment. This includes:
- Conveyors: Roller, belt, and chain conveyors for moving materials efficiently over long distances. I’ve designed systems for both high-volume and low-volume applications.
- Automated Guided Vehicles (AGVs): These are robotic vehicles used for transporting materials within a facility. I have experience integrating AGVs into warehouse and manufacturing environments.
- Forklifts and Pallet Jacks: Essential for handling palletized goods. Design considerations include traffic flow, aisle widths, and designated parking areas.
- Cranes and Hoists: Heavy-duty equipment for moving large and heavy loads. Safety features and load capacity are paramount design considerations.
- Robotics: Integrating robotic arms and automated systems into assembly lines and other manufacturing processes. This requires careful consideration of safety, programming, and integration with existing systems.
In a recent project, I integrated a new AGV system into an existing warehouse, improving efficiency by 20% and reducing labor costs. The key was meticulous planning of the AGV routes and ensuring compatibility with the existing facility layout.
Q 19. How do you address space constraints in facility design?
Space constraints are a common challenge in facility design. Addressing them requires a creative and efficient approach:
- Vertical Space Utilization: Maximizing vertical space with multi-level structures, mezzanines, and high-bay racking systems for storage.
- Lean Manufacturing Principles: Implementing lean principles to minimize waste and optimize workflow. This often involves reducing inventory, streamlining processes, and improving material flow.
- Modular Design: Employing modular components allows for flexibility and adaptability. This ensures that the facility can be easily expanded or modified in the future.
- Multi-functional Spaces: Designing spaces that serve multiple purposes. For example, a training area that can double as a break room.
- Automation: Automating material handling and production processes to increase efficiency and reduce the space required for manual operations.
In one project where land was extremely limited, we utilized a multi-story building and automated guided vehicles to move materials vertically and horizontally, enabling efficient operations despite restricted floor space.
Q 20. What are your strategies for improving efficiency in a manufacturing facility?
Improving efficiency in a manufacturing facility is a continuous improvement process. Key strategies include:
- Process Mapping and Optimization: Analyzing existing processes to identify bottlenecks and areas for improvement. This often involves using tools like value stream mapping.
- Lean Manufacturing: Reducing waste (muda) in all aspects of the production process. This includes minimizing inventory, reducing lead times, and improving workflow.
- Automation: Automating repetitive and manual tasks to improve speed, accuracy, and consistency.
- Data Analytics: Collecting and analyzing data to identify trends, predict issues, and optimize performance. Real-time monitoring and control systems are essential.
- Employee Training and Empowerment: Equipping employees with the skills and knowledge to perform their tasks effectively. Empowering them to participate in continuous improvement initiatives is crucial.
In one facility, we implemented a kanban system (a visual signaling system for material flow) and cross-trained employees to handle multiple tasks, leading to a 10% reduction in lead times and a significant improvement in overall efficiency.
Q 21. Explain your experience with the design of cleanroom facilities.
Cleanroom design requires stringent adherence to strict standards to maintain a controlled environment with minimal contamination. My experience includes designing cleanrooms for various industries, including pharmaceuticals, microelectronics, and biotechnology.
Key aspects of cleanroom design include:
- Airflow Management: Designing HEPA (High-Efficiency Particulate Air) filtration systems to maintain a specified level of air cleanliness. This often involves sophisticated airflow patterns and pressure differentials.
- Material Selection: Choosing materials that are easily cleanable and resistant to contamination. This includes flooring, walls, ceilings, and equipment.
- Environmental Controls: Precisely controlling temperature, humidity, and particle counts to meet specific cleanroom classifications (ISO Class 5, ISO Class 7, etc.).
- Personnel Access and Gowning: Designing gowning rooms and airlocks to minimize the introduction of contaminants from personnel.
- Equipment Selection and Placement: Careful selection and placement of equipment to minimize contamination and maximize workflow.
In a recent project for a pharmaceutical company, we designed an ISO Class 7 cleanroom that met stringent regulatory requirements. This involved rigorous testing and validation to ensure the facility maintained the required cleanliness levels.
Q 22. How do you incorporate flexibility into your facility designs to accommodate future changes?
Incorporating flexibility into facility designs is crucial for adapting to future market demands and technological advancements. We achieve this through several key strategies. Think of it like building with LEGOs – you want a system that can be easily reconfigured.
- Modular Design: We design using standardized modules that can be easily rearranged or replaced. This allows for easy expansion, reconfiguration of production lines, and adaptation to new product lines. For example, a manufacturing cell can be easily moved to accommodate a new product or process.
- Flexible Manufacturing Systems (FMS): Implementing FMS leverages automation and programmable machines to handle a variety of products and production volumes with minimal setup time. Imagine a robot arm capable of performing multiple tasks on different products without needing a complete retooling.
- Scalable Infrastructure: Building with future expansion in mind ensures the facility can handle increased production or storage needs. This might involve leaving space for additional production lines, or designing utility systems with sufficient capacity to accommodate growth.
- Adaptable Utility Systems: Power, water, and compressed air systems should be designed with ample capacity and flexibility to accommodate future changes in equipment and processes.
For instance, I recently worked on a project where we designed a modular assembly line. This allowed the client to easily add or remove workstations as their production needs changed, significantly reducing the cost and disruption associated with expansion or reconfiguration.
Q 23. Explain your understanding of different types of manufacturing processes (e.g., batch, continuous).
Manufacturing processes can be broadly categorized into several types, each with its own characteristics and suitability for different products and production volumes. Understanding these is fundamental to effective facility design.
- Batch Production: This involves producing a set quantity of identical products before switching to another product. Think of a bakery making batches of cookies then switching to cakes. It’s suitable for products with moderate to low demand and allows for customization.
- Continuous Production: In continuous production, products flow continuously through the production line without interruption. This is ideal for high-volume, standardized products like petroleum or paper. It requires specialized and often automated equipment.
- Mass Production: This method focuses on high-volume production of standardized products using highly automated and specialized equipment. Think of automobile assembly lines.
- Job Shop Production: This involves producing customized products in small batches, often with unique specifications for each order. A custom furniture maker would be an example.
- Lean Manufacturing: This philosophy aims to minimize waste and maximize efficiency at every stage of production. It’s not a process type in itself, but a philosophy that influences how all of the above are implemented.
Choosing the right process type depends heavily on factors like product demand, customization requirements, and production volume. A poor choice can lead to inefficiencies and increased costs.
Q 24. How do you optimize the layout for different production volumes?
Optimizing the layout for different production volumes is a critical aspect of facility design. The layout needs to adapt to varying throughput to maintain efficiency.
- Low Volume: For low-volume production, a functional layout, grouping similar machines together, is often sufficient. This minimizes material handling but might not be the most efficient for higher volumes.
- Medium Volume: A cellular manufacturing layout, grouping machines to produce a family of parts, becomes more effective. This reduces material handling and improves workflow.
- High Volume: A product layout, or assembly line, is ideal. The product moves along a linear path with specialized workstations performing specific tasks. This maximizes efficiency for high-volume standardized production.
Beyond these, factors like material handling systems, storage capacity, and worker ergonomics need careful consideration at each volume level. For example, a high-volume facility might require automated guided vehicles (AGVs) for material handling, while a low-volume facility might rely on manual handling.
In practice, I use process mapping and simulation software to determine the optimal layout for the projected production volume. This ensures the facility is designed for efficient operation at its intended capacity.
Q 25. Describe your experience with the design and implementation of warehouse management systems.
My experience with warehouse management systems (WMS) includes design, implementation, and optimization. A well-designed WMS is the backbone of efficient material flow within a facility.
- System Selection: Choosing the right WMS depends on factors like the facility size, complexity, and specific needs. We carefully evaluate different software options based on scalability, integration capabilities, and reporting functionalities.
- Integration: Successful WMS implementation requires seamless integration with other systems, such as enterprise resource planning (ERP) and manufacturing execution systems (MES). Data exchange between these systems is crucial for accurate inventory tracking and efficient production planning.
- Layout Optimization: The warehouse layout must be optimized to maximize space utilization and minimize material handling time. This includes strategically locating storage areas, optimizing racking systems, and planning efficient picking routes.
- Process Mapping: We use process mapping techniques to analyze and optimize warehouse operations, identifying bottlenecks and areas for improvement. This often involves simulating different scenarios to identify the most efficient workflow.
In one project, we implemented a WMS that reduced order fulfillment time by 30% by optimizing picking routes and integrating it with the client’s ERP system. This resulted in significant cost savings and improved customer satisfaction.
Q 26. How do you balance the need for efficiency with the need for worker safety and comfort?
Balancing efficiency with worker safety and comfort is paramount. It’s not a trade-off; rather, a synergistic approach. A safe and comfortable workforce is a productive workforce.
- Ergonomic Design: Workstations and equipment should be designed to minimize physical strain and promote good posture. This might involve adjustable workstations, ergonomic tools, and regular breaks.
- Safety Protocols: Implementing rigorous safety protocols, including machine guarding, proper lighting, and clear signage, is critical. Regular safety training and audits are also essential.
- Environmental Controls: Maintaining a comfortable temperature, good ventilation, and appropriate noise levels contributes significantly to worker well-being and productivity.
- Layout Planning: The facility layout itself should consider worker flow and minimize potential hazards. For example, separating high-traffic areas from hazardous areas improves safety.
In one instance, redesigning a production line to incorporate ergonomic principles reduced worker injuries by 40% while simultaneously improving productivity. This demonstrates that a focus on safety and comfort can have a positive impact on the bottom line.
Q 27. Explain your experience in using simulation software for facility design and analysis.
Simulation software plays a vital role in modern facility design. It allows us to test different design options, identify bottlenecks, and optimize workflows before construction even begins. It’s like having a virtual prototype.
- Software Selection: We select software based on the project’s complexity and requirements. Popular options include AnyLogic, Arena, and Plant Simulation. The choice depends on factors such as the specific needs of the simulation (e.g., discrete event, agent-based, system dynamics) and the budget.
- Model Development: Creating a detailed simulation model requires understanding the production process, material flows, and equipment specifications. We collect data from various sources to accurately represent the real-world system.
- Scenario Analysis: Once the model is built, we can simulate various scenarios, such as changes in production volume, equipment failures, or different layout options. This enables data-driven decision making.
- Optimization: Simulation software allows us to optimize the design by identifying and addressing potential bottlenecks or inefficiencies. This iterative process refines the design until the desired performance is achieved.
For example, in a recent project, using simulation software allowed us to identify a bottleneck in the material handling system. By adjusting the layout and implementing a new AGV routing strategy, we were able to increase throughput by 15% before construction even began. This saved significant time and money by avoiding costly rework later in the project.
Key Topics to Learn for Manufacturing Facility Design Interview
- Facility Layout and Material Flow: Understand different layout types (process, product, fixed-position), their advantages and disadvantages, and how to optimize material flow for efficiency and reduced waste. Practical application: Analyzing existing layouts and proposing improvements based on Lean principles.
- Process Design and Optimization: Mastering techniques for designing and improving manufacturing processes, including value stream mapping, process capability analysis, and Six Sigma methodologies. Practical application: Developing a process flow diagram and identifying bottlenecks in a manufacturing process.
- Capacity Planning and Production Scheduling: Learn to assess production capacity, forecast demand, and develop effective production schedules. Practical application: Using simulation software to model different scenarios and optimize production schedules.
- Ergonomics and Safety: Understand the principles of ergonomics and workplace safety in the design of manufacturing facilities. Practical application: Designing workstations to minimize risk of injury and improve worker comfort and productivity.
- Sustainability and Environmental Considerations: Explore environmentally friendly design practices and their implementation in manufacturing facilities. Practical application: Designing a facility with reduced energy consumption and waste generation.
- Automation and Robotics: Understanding the integration of automation and robotics in modern manufacturing facilities. Practical application: Evaluating the feasibility of automating specific tasks in a manufacturing process.
- Building Codes and Regulations: Familiarity with relevant building codes, safety regulations, and industry best practices. Practical application: Ensuring compliance with relevant standards during facility design and construction.
Next Steps
Mastering Manufacturing Facility Design opens doors to exciting career advancements, offering opportunities for leadership roles and significant impact on organizational efficiency and profitability. To maximize your job prospects, it’s crucial to present your skills effectively. Creating an ATS-friendly resume is key to getting your application noticed. We strongly recommend using ResumeGemini to build a professional and impactful resume that highlights your expertise. ResumeGemini provides tools and examples tailored to Manufacturing Facility Design, helping you craft a resume that truly showcases your capabilities. Examples of resumes tailored to Manufacturing Facility Design are available to guide you.
Explore more articles
Users Rating of Our Blogs
Share Your Experience
We value your feedback! Please rate our content and share your thoughts (optional).
What Readers Say About Our Blog
Hello,
We found issues with your domain’s email setup that may be sending your messages to spam or blocking them completely. InboxShield Mini shows you how to fix it in minutes — no tech skills required.
Scan your domain now for details: https://inboxshield-mini.com/
— Adam @ InboxShield Mini
Reply STOP to unsubscribe
Hi, are you owner of interviewgemini.com? What if I told you I could help you find extra time in your schedule, reconnect with leads you didn’t even realize you missed, and bring in more “I want to work with you” conversations, without increasing your ad spend or hiring a full-time employee?
All with a flexible, budget-friendly service that could easily pay for itself. Sounds good?
Would it be nice to jump on a quick 10-minute call so I can show you exactly how we make this work?
Best,
Hapei
Marketing Director
Hey, I know you’re the owner of interviewgemini.com. I’ll be quick.
Fundraising for your business is tough and time-consuming. We make it easier by guaranteeing two private investor meetings each month, for six months. No demos, no pitch events – just direct introductions to active investors matched to your startup.
If youR17;re raising, this could help you build real momentum. Want me to send more info?
Hi, I represent an SEO company that specialises in getting you AI citations and higher rankings on Google. I’d like to offer you a 100% free SEO audit for your website. Would you be interested?
Hi, I represent an SEO company that specialises in getting you AI citations and higher rankings on Google. I’d like to offer you a 100% free SEO audit for your website. Would you be interested?
good
