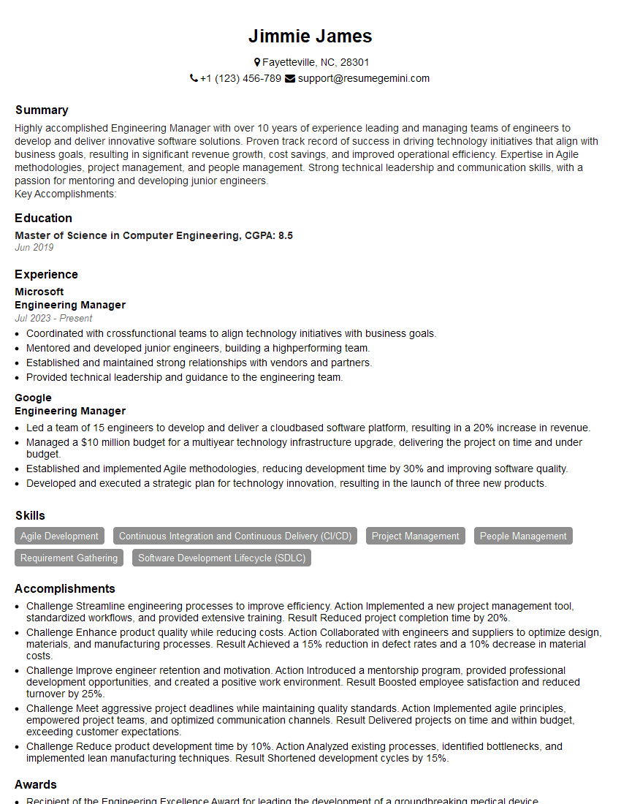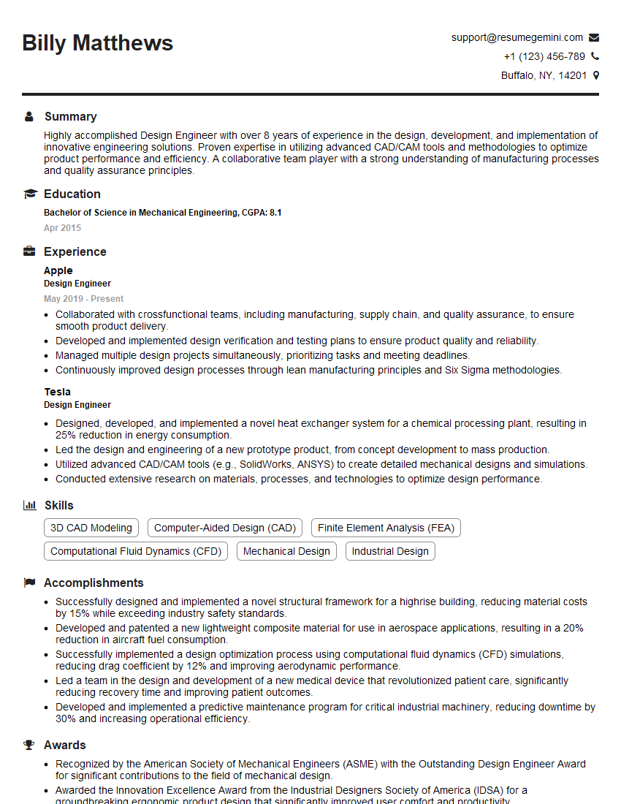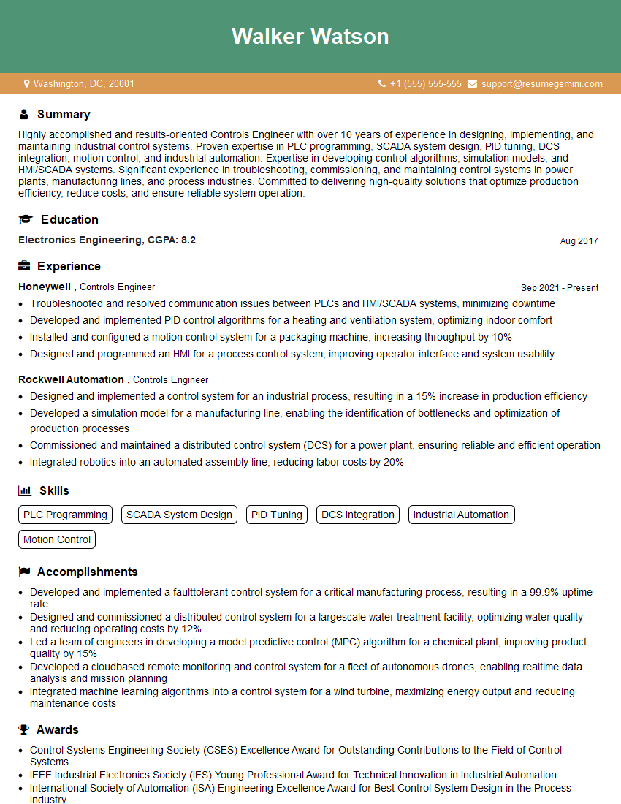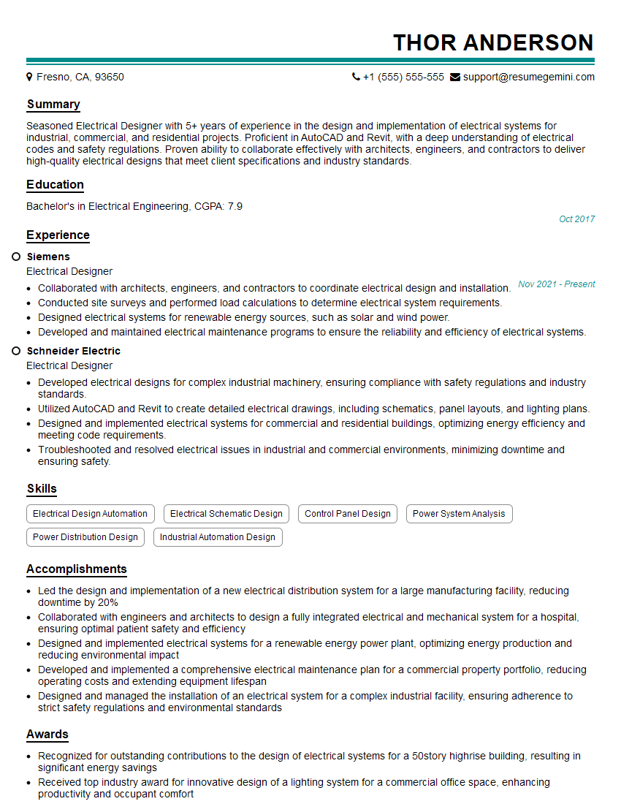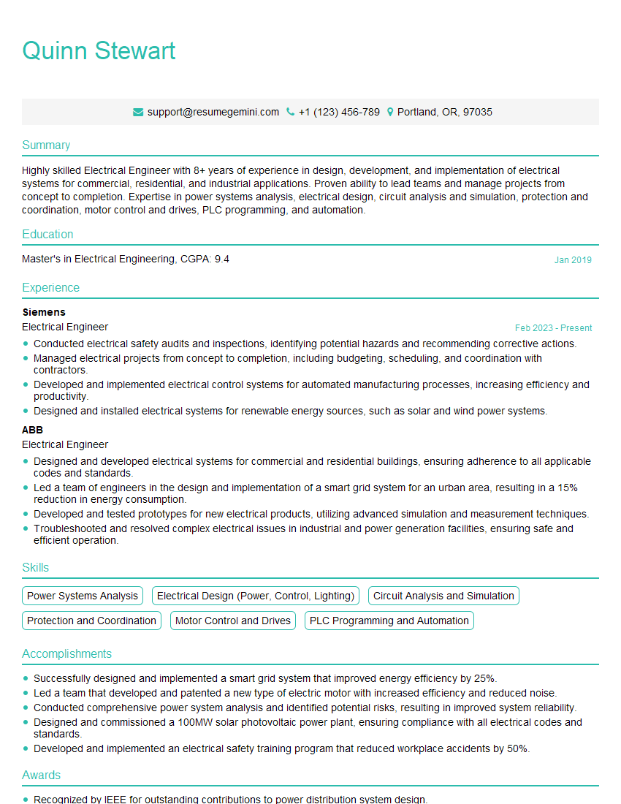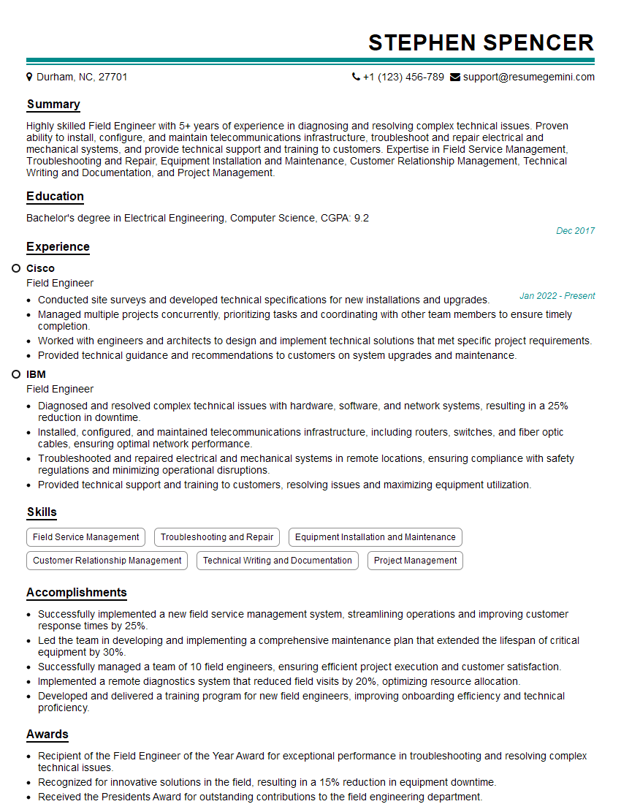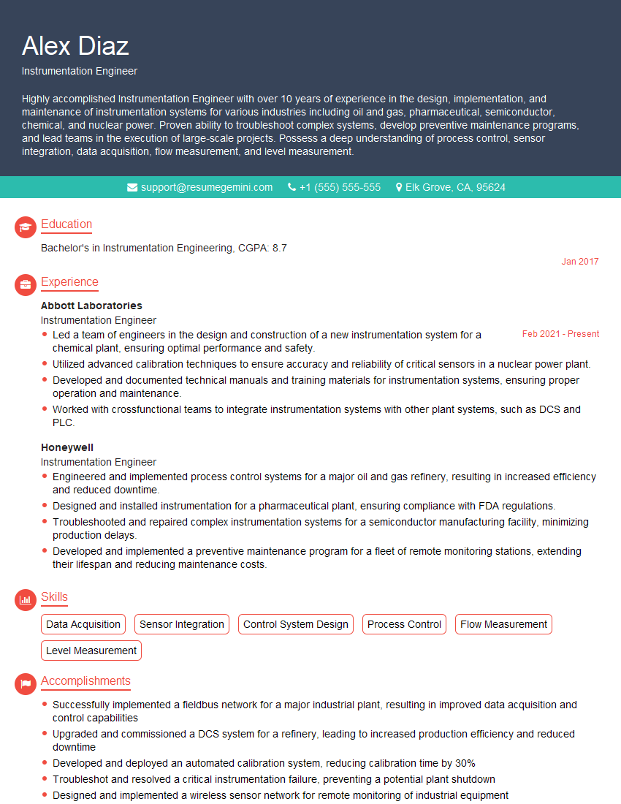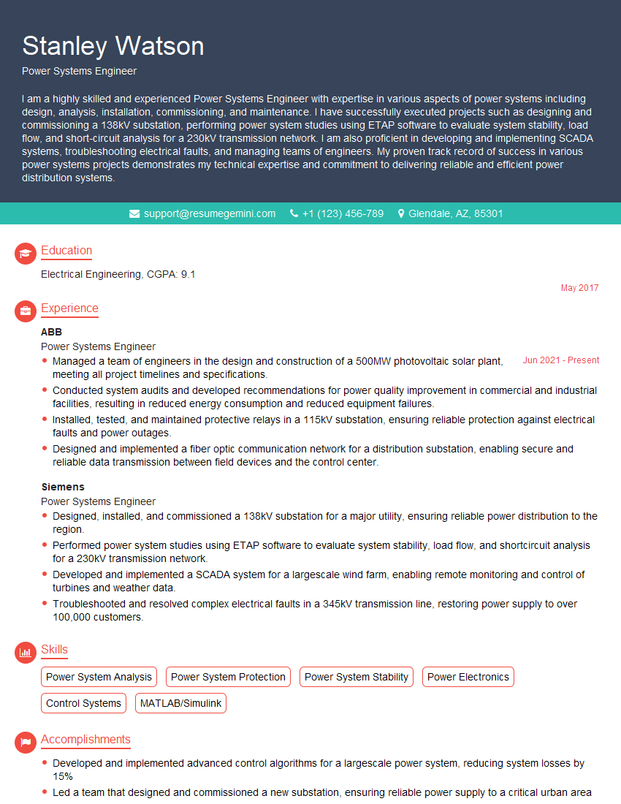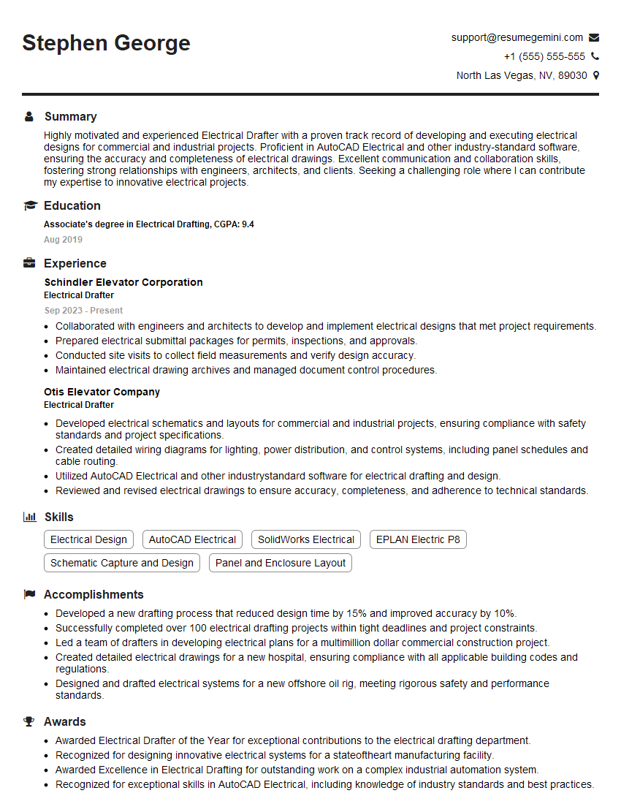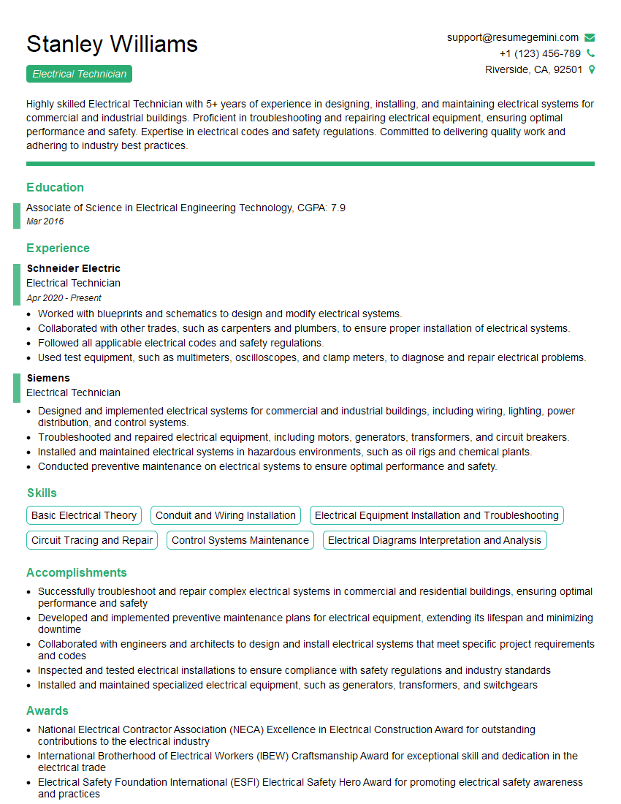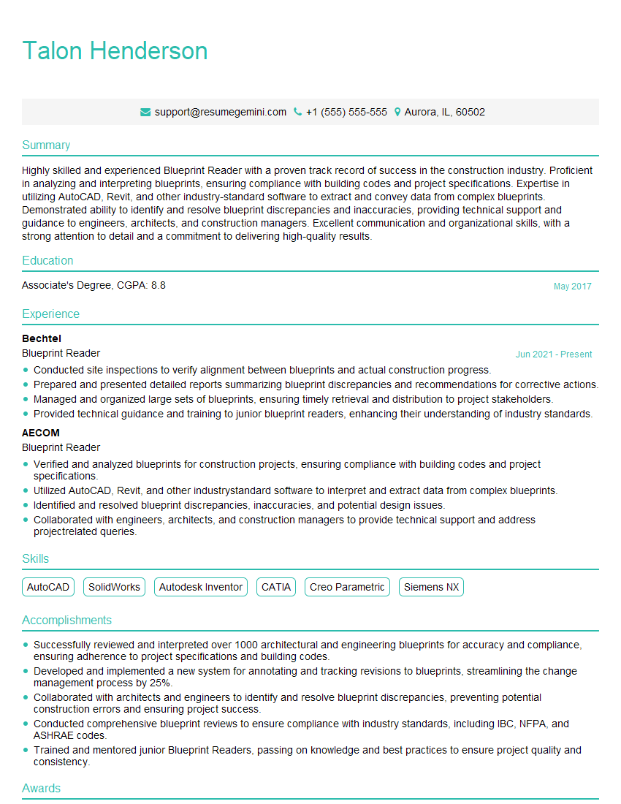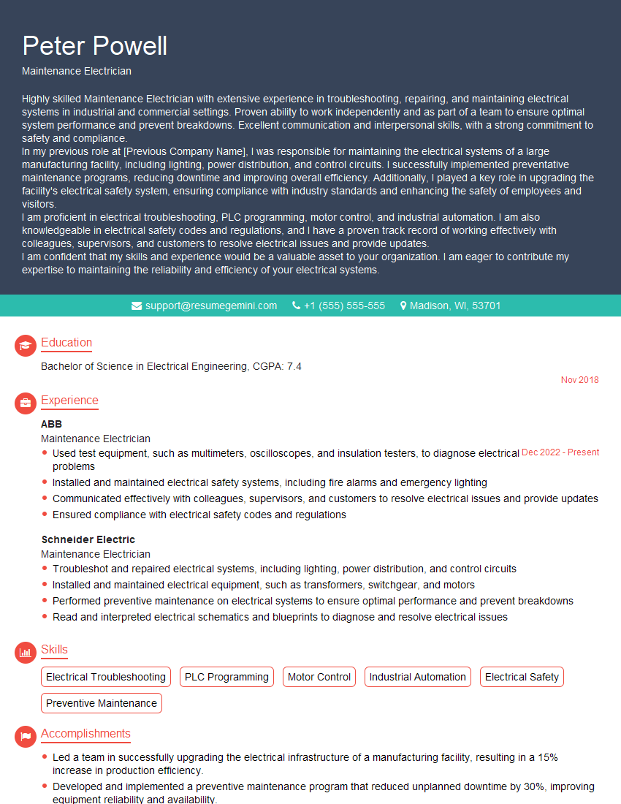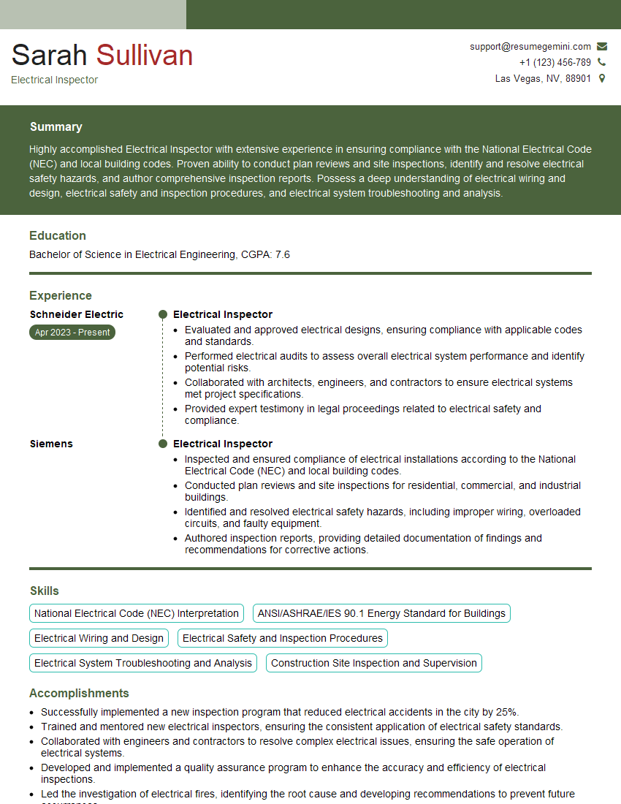Feeling uncertain about what to expect in your upcoming interview? We’ve got you covered! This blog highlights the most important Read and interpret blueprints and electrical schematics interview questions and provides actionable advice to help you stand out as the ideal candidate. Let’s pave the way for your success.
Questions Asked in Read and interpret blueprints and electrical schematics Interview
Q 1. Explain the difference between a floor plan and an elevation drawing.
Floor plans and elevation drawings are both crucial parts of architectural blueprints, but they offer different perspectives of a building. Think of a floor plan as a bird’s-eye view – a top-down representation showing the layout of a room or floor, including walls, doors, windows, and fixtures. You can easily see the spatial relationships between elements. An elevation drawing, on the other hand, provides a straight-on view of a building’s exterior or a specific wall, like a photograph. It shows the height, width, and details of the building’s façade, including windows, doors, roofing, and any exterior features. For example, a floor plan would show the location of a bathroom and its dimensions, while an elevation drawing would show the appearance of the bathroom window from the street.
In essence: a floor plan shows what’s inside and their arrangement, while an elevation drawing shows what’s seen from the outside at a particular angle.
Q 2. How do you identify different types of electrical symbols on a schematic?
Electrical schematics use a standardized set of symbols to represent different components. Identifying them involves familiarity with common symbols and understanding their context within the circuit. For example, a circle represents a light fixture; a rectangle might signify a switch; various line types and thicknesses depict the type and size of wiring. There are numerous resources, including industry standards like ANSI and IEC, and manufacturer-specific documentation, that provide comprehensive symbol libraries. I personally use a combination of these resources, often relying on the project-specific key or legend provided on the schematic itself to confirm any uncertainties.
Learning to interpret these symbols requires practice and attention to detail. One strategy I use is to start with the main power source and trace the path of the circuit, noting each symbol encountered and what it signifies. Over time you build a mental catalog and can quickly recognize symbols.
Q 3. Describe your experience interpreting architectural and electrical blueprints.
Throughout my career, I’ve extensively worked with architectural and electrical blueprints for a variety of projects. This has ranged from small residential renovations, where I’ve used blueprints to plan electrical wiring modifications and ensure compliance with building codes, to large-scale commercial constructions. For example, on a recent hospital project, I utilized blueprints to coordinate the placement of specialized medical equipment, confirming the electrical load capacity and identifying potential conflicts with HVAC systems and fire protection systems. I’m comfortable interpreting all aspects of blueprints, from structural details and material specifications to plumbing layouts and electrical schematics, ensuring everything aligns and is correctly implemented.
My experience goes beyond simple interpretation. I actively use blueprints to identify potential problems and offer solutions before construction starts. I’m adept at visualizing the project in three dimensions, which helps me anticipate and address possible clashes and inefficiencies.
Q 4. What software are you proficient in for reading and editing blueprints and schematics?
I’m proficient in several software applications used for reading and editing blueprints and schematics. My primary tools include AutoCAD, Revit, and Bluebeam Revu. AutoCAD is my go-to for precise drafting and editing of both 2D and 3D models, while Revit is essential for building information modeling (BIM), facilitating collaborative work and clash detection. Bluebeam Revu is excellent for markup and review, making collaboration on project designs easier and more efficient. I’m also comfortable using other programs like SketchUp for quick 3D visualizations and Adobe Acrobat for document management.
Q 5. How do you identify potential conflicts or errors in blueprints and schematics?
Identifying potential conflicts or errors in blueprints and schematics requires a systematic approach. I begin by reviewing each drawing individually, checking for inconsistencies in dimensions, notations, and symbology. Then, I overlay drawings (using software features) to detect clashes between different disciplines – for instance, verifying electrical conduits don’t intersect with plumbing lines or structural elements. I also cross-reference specifications and details to ensure consistency across the entire project documentation. For example, I would meticulously check that the electrical load calculations match the actual equipment specifications listed in the project’s specifications. Detailed review and cross-checking are essential to catching potential errors before they become expensive problems on site.
Q 6. Explain the process of tracing a circuit on an electrical schematic.
Tracing a circuit on an electrical schematic involves systematically following the path of the current. I usually start at the power source (usually a breaker or fuse box, represented by specific symbols) and follow the lines representing wires, noting each component along the way. The line’s thickness often indicates the wire gauge. I pay close attention to the symbols – resistors, capacitors, switches, and loads (lights, motors, etc.) – carefully documenting the function of each component in the circuit’s operation. I often use a highlighter or a digital annotation tool to trace the path visually and ensure I’m following every branch and connection. If a schematic is particularly complex, I might create a simplified hand-drawn sketch of the circuit to aid in my understanding.
This process requires a strong understanding of electrical principles and how different components interact.
Q 7. How do you interpret and understand different line types and weights on blueprints?
Line types and weights on blueprints convey critical information about the elements they represent. Different line weights typically denote different aspects of the design, such as object boundaries, centerlines, hidden lines, or dimensions. For example, thick, solid lines might represent walls, while thinner lines represent doors or windows. Dashed lines could indicate hidden elements or phantom lines. The line type can also indicate the material or finish of an element; for instance, a dotted line could represent a proposed change or an alternate design. Understanding these conventions is crucial for accurate interpretation. A legend or key on the blueprint itself is always a good place to start to verify the meaning of the different line types.
I often use these line types to determine construction priorities or to detect changes between different revisions of the blueprint. For instance, if I’m doing a renovation, I can easily differentiate between the existing structure and what needs to be modified based on the line types.
Q 8. What is a legend and how is it used in interpreting blueprints?
A legend, or key, on a blueprint is a crucial section that acts like a dictionary. It explains all the symbols, abbreviations, and line types used in the drawing. Without a legend, interpreting the blueprint would be nearly impossible. Think of it as a map’s key – you need it to understand what the different colors and shapes represent. For example, a legend might show that a solid black line represents a wall, a dashed line represents a proposed wall, and different shading might represent various flooring materials.
In electrical blueprints, the legend defines symbols for components like switches, outlets, circuit breakers, and lighting fixtures. It also specifies line weights and styles to differentiate between different voltage levels or types of wiring (e.g., power, control, communication).
Understanding the legend is the first step in any blueprint interpretation. You need to familiarize yourself with what each symbol means before you can even begin to understand the layout and functionality of the system.
Q 9. How do you calculate voltage drop in a circuit using a schematic?
Calculating voltage drop is essential to ensure sufficient voltage reaches the end of a circuit. A significant voltage drop can lead to malfunctioning equipment or safety hazards. We use Ohm’s Law (V = IR) and the formula for resistance in a wire (R = ρL/A) where:
- V = Voltage drop
- I = Current (amperes)
- R = Resistance (ohms)
- ρ = Resistivity of the wire material (ohms per unit length)
- L = Length of the wire
- A = Cross-sectional area of the wire
From the schematic, we identify the current (I) the circuit will draw and the length (L) of the wire. The resistivity (ρ) is a known constant for the wire material (e.g., copper, aluminum). The cross-sectional area (A) is determined by the wire gauge specified or implied in the schematic (larger gauge means larger area and lower resistance). We plug these values into the formulas to calculate the total resistance and then the voltage drop. For instance, if a circuit draws 10 amps, the wire length is 50 feet, and the resistance calculated is 0.1 ohms, the voltage drop will be V = 10 amps * 0.1 ohms = 1 volt. Always double the wire length for a complete circuit, accounting for both the hot and neutral wires.
Q 10. How would you determine the size of wire required for a specific circuit based on the schematic?
Determining the appropriate wire size involves considering the amperage (current) the circuit will draw and the voltage drop. We consult tables provided in electrical codes (like the National Electrical Code or NEC in the US) or manufacturer’s specifications. These tables show the maximum allowable amperage for different wire gauges at various voltage levels. The schematic provides the circuit’s load (amperage).
For example, a schematic might specify a 20-amp circuit for a kitchen appliance. Consulting the NEC table, we’d find the minimum wire gauge that can safely handle 20 amps and the expected voltage drop. We also factor in the length of the wire run to prevent excessive voltage drop. It’s crucial to choose a wire gauge that satisfies both amperage and voltage drop requirements. Choosing a wire that’s too small could lead to overheating and fire hazards; one that’s too large is inefficient and costly.
Q 11. Explain how to determine the amperage rating of a circuit breaker based on the schematic.
The amperage rating of a circuit breaker is determined from the schematic’s load calculations. The schematic shows the total amperage drawn by all the devices connected to that particular circuit. The circuit breaker’s rating must be equal to or greater than the total amperage to prevent overloads. This is a critical safety precaution. Let’s say, a circuit in the schematic shows a 15-amp lighting load and a 10-amp appliance load. The total load is 25 amps; therefore, we would need at least a 30-amp breaker for this circuit, as this is the next highest standard size. The NEC usually dictates the use of standard size breakers.
Choosing a breaker with a lower rating than the total amperage poses a fire risk. Always round up to the next available standard circuit breaker rating (e.g., 15A, 20A, 30A, etc.) for safety purposes.
Q 12. What are some common safety precautions when working with electrical schematics and blueprints?
Safety is paramount when working with electrical schematics and blueprints. Here are some key precautions:
- Always de-energize the circuit: Before working on any electrical system, always disconnect the power source to prevent electric shock.
- Use appropriate Personal Protective Equipment (PPE): Wear safety glasses, gloves, and insulated tools to protect yourself from electrical hazards.
- Understand the schematic thoroughly: Carefully review the schematic to identify all components and wiring paths before starting any work.
- Follow the electrical codes: Always adhere to local and national electrical codes (like the NEC) to ensure compliance and safety.
- Work with a partner: It is good practice to have another trained person present, especially in high-voltage situations.
- Use lockout/tagout procedures: This method is crucial to ensure that power cannot be accidentally restored while you’re working on the system.
Q 13. Describe your experience using a multimeter to troubleshoot electrical circuits based on schematics.
I have extensive experience using multimeters to troubleshoot electrical circuits based on schematics. A multimeter is an indispensable tool for verifying voltage, current, and resistance. I often start by visually inspecting the circuit using the schematic as a guide. Then, I use the multimeter to measure voltage at various points in the circuit to identify voltage drops or shorts. Resistance checks help identify open circuits or faulty components.
For instance, if a light fixture isn’t working, I’d consult the schematic to trace the circuit’s wiring. I would then use the multimeter to measure the voltage at the fixture’s terminals. If there’s no voltage, I’d move back along the circuit, checking for voltage at each point until I locate the break in the circuit. If there is voltage, but the light still doesn’t work, then the bulb itself is likely the issue.
Troubleshooting skills are developed over time and through practice. I’ve had many situations where tracing circuits based on schematics led me to successfully identify and solve electrical issues.
Q 14. How do you interpret conduit sizing and routing information from blueprints?
Blueprints typically show conduit sizing and routing using lines and symbols. The line thickness often represents the conduit size, and the legend clarifies this. For example, a thicker line might indicate a 2-inch conduit while a thinner one indicates a 1-inch conduit. The lines also show the path of the conduit, often with symbols to represent bends, elbows, and other fittings. This information is crucial for installation and maintenance.
Additional information might include conduit material (e.g., PVC, steel), and sometimes even the type of cable it contains. Careful review of the legend and the overall blueprint is essential to fully understand the conduit system design. Incorrect interpretation could result in installation challenges or unsafe practices.
I often use blueprints to plan installations or repairs, making sure the conduit routing is feasible and respects building codes and safety regulations. This includes ensuring proper support for conduit runs and the use of appropriate fittings to meet specific construction requirements.
Q 15. What is the difference between a single-line diagram and a three-line diagram?
Single-line and three-line diagrams are both simplified representations of electrical systems, but they differ in the level of detail they provide. A single-line diagram shows the system’s major components and their interconnections using a single line to represent each phase. Think of it as a high-level overview, ideal for understanding the overall system architecture and power flow. It’s perfect for planning and initial design stages. In contrast, a three-line diagram provides a more detailed view, explicitly showing all three phases (A, B, C) and the neutral line. This is crucial for analyzing more complex aspects like phase imbalances, voltage drops, and protection schemes. You’d use a three-line diagram during detailed design, troubleshooting, or maintenance.
Example: Imagine a power distribution system for a building. A single-line diagram might show the main transformer, the main switchboard, and the major feeder circuits to different parts of the building. A three-line diagram would further show the individual phases of each feeder, allowing for a more precise analysis of the system’s behavior.
Career Expert Tips:
- Ace those interviews! Prepare effectively by reviewing the Top 50 Most Common Interview Questions on ResumeGemini.
- Navigate your job search with confidence! Explore a wide range of Career Tips on ResumeGemini. Learn about common challenges and recommendations to overcome them.
- Craft the perfect resume! Master the Art of Resume Writing with ResumeGemini’s guide. Showcase your unique qualifications and achievements effectively.
- Don’t miss out on holiday savings! Build your dream resume with ResumeGemini’s ATS optimized templates.
Q 16. How do you determine the power requirements of a system from its electrical schematic?
Determining a system’s power requirements from its electrical schematic involves a careful review of the loads connected to the system. Each component – motors, lights, appliances – will have a power rating (usually in watts or kilowatts) indicated on the schematic or readily available in its specifications. You add up these individual power ratings to get the total power demand. It’s vital to consider factors like power factor (for AC systems), efficiency losses in transformers and transmission lines, and potential future expansion. You may also need to account for demand factors, as not all loads will be running at full capacity simultaneously.
Example: A schematic might show a 10kW motor, a 2kW lighting system, and a 1kW heating element. The total power requirement would be at least 13kW. However, considering a power factor of 0.8 (a common value), the apparent power needed from the source would be higher, approximately 16.25kW (13kW / 0.8).
Q 17. How do you interpret symbols representing various electrical components (e.g., transformers, relays)?
Electrical schematics employ standardized symbols to represent various components. While there might be minor variations depending on the standard used (like IEEE or IEC), most symbols are universally understood. For instance, a transformer is often represented by a pair of coils, indicating the primary and secondary windings. A relay might be depicted by a square with contacts and a coil symbol, highlighting its switching functionality. There are comprehensive symbol libraries and reference guides available that detail the specifics of each symbol. Familiarity with these symbols is crucial for efficient interpretation of schematics.
Example: A circle with a cross inside it typically signifies a fuse. A triangle often represents a grounding connection. Consulting a standard symbol library helps to ensure consistent understanding of the schematic representation across different projects.
Q 18. How would you use a schematic to identify the cause of a power outage?
Using a schematic to troubleshoot a power outage is a systematic process. Start by identifying the affected area. Then, trace the power path on the schematic from the source (e.g., utility connection) towards the outage point. Look for any broken connections, blown fuses, tripped circuit breakers, or faulty components along that path. A careful inspection of component symbols, wire connections, and protection devices provides clues. Using a multimeter to measure voltage at various points along the path helps to isolate the problem. The schematic provides a roadmap to systematically check every stage of the power flow, making the process much more efficient.
Example: If a section of a building loses power, you’d trace the relevant feeder circuit on the schematic. You’d check the circuit breaker for that circuit, examine any fuses along the path, and then potentially investigate individual components connected to that circuit to locate the problem.
Q 19. Explain the importance of understanding scale on blueprints and its impact on measurements.
Scale on blueprints is absolutely critical. It’s the ratio that relates the drawing’s dimensions to the actual physical dimensions. Understanding the scale is fundamental for accurate measurements and construction. For example, a scale of 1:100 means that 1 unit on the blueprint represents 100 units in reality. If a measurement on the blueprint is 2 cm, and the scale is 1:100, the actual measurement would be 200 cm. Incorrectly interpreting the scale will lead to serious errors in construction and installations. This is vital in ensuring everything fits perfectly.
Example: A scale of 1:50 is commonly used for architectural blueprints. A measurement of 5 cm on the blueprint would correspond to 250 cm (or 2.5 m) in the actual building. Without correctly interpreting the scale, errors in dimensions can have expensive and potentially unsafe consequences.
Q 20. How do you identify different types of load centers on an electrical schematic?
Load centers (like panelboards or switchboards) are visually identified on electrical schematics through their symbols and the components connected to them. A load center is typically represented by a rectangular box with symbols representing circuit breakers, fuses, or other protective devices within it. The number of circuits branching out from the load center provides a clue about its capacity. Different types of load centers are labeled in the schematic’s legend. For example, you might have a main switchboard, sub-panelboards for different sections of a building, or smaller distribution panels for specific areas.
Example: A main load center will often be depicted at the beginning of the power distribution system, receiving power from the transformer and distributing power to multiple sub-panels. Sub-panels, denoted as smaller rectangular boxes, will typically be downstream of the main board. The labeling on the schematic clearly distinguishes the roles and sizes of these different load centers.
Q 21. Explain your approach to understanding complex electrical schematics with multiple branches and loops.
Understanding complex schematics with multiple branches and loops requires a systematic approach. First, I start by identifying the main power source and tracing the main feeders. Then, I systematically work my way through each branch and loop, noting the components and their interconnections. I use a combination of visual tracing and logical analysis. Tools like color-coding or numbering branches can greatly help in organizing the information. Understanding the function of each component helps to simplify complex configurations. A step-by-step analysis prevents getting lost in the complexity. Breaking down the circuit into smaller, manageable sections aids in better comprehension.
Example: Imagine a large industrial facility. I might start by focusing on the main power distribution from the utility transformer. Then, I’ll dissect it into sections such as motor control circuits, lighting circuits, and process control systems. I’d carefully study each section’s components, tracing loops to understand how the power is distributed and protected.
Q 22. How do you determine the grounding system used from a schematic?
Identifying the grounding system on a schematic involves looking for specific symbols and notations. The most common symbol is a ground symbol, often depicted as a triangle or a stylized earth. The type of grounding will be indicated by accompanying text or references to specific standards. For example, you might see references to a grounding electrode system (GES) which is typically shown connected to a grounding rod, or a grounding grid, depicted as a network of conductors buried in the earth. A properly drawn schematic will clearly show the connection points of the grounding system to the electrical equipment and the building’s structural elements. It’s also crucial to check for notes or legends that explain the grounding method used, possibly referring to relevant codes like NEC (National Electrical Code) which dictate specific grounding practices.
For instance, a schematic might show a grounding electrode conductor connected to a grounding electrode system, labeled with a reference number tying it to a section showing its installation details. Another example might include a notation specifying a specific type of grounding like ‘Equipment Grounding Conductor’ (EGC) along with the conductor size.
Q 23. What are the different types of views (plan, section, detail) commonly found in blueprints?
Architectural blueprints utilize several views to convey a complete picture of a building. Let’s examine the most prevalent:
- Plan Views: These are bird’s-eye views, looking down from above. For electrical, this shows the layout of conduits, raceways, and fixtures within a floor, ceiling, or wall. Think of it as a map of the electrical system’s components within a specific horizontal plane. Imagine you’re looking down from a helicopter; the plan view shows you where everything is located horizontally.
- Section Views: These are cuts through the building, revealing the internal structure and the vertical positioning of components. A section view of a wall will show how the wiring runs within the wall cavity, which conduits are used, and how the circuits are routed. Imagine slicing a cake; a section view gives you a side profile view to see the inner layers and how they are arranged.
- Detail Views: These are zoomed-in views that provide magnified information about a specific element. For electrical, this might show the connections within a junction box, the type of conduit fittings, or the arrangement of wires within a panelboard. This is similar to using a magnifying glass, bringing the focus to a specific small portion for a clearer understanding.
Q 24. How do you manage conflicting information found on multiple drawings or revisions?
Conflicting information in blueprints and schematics is a common challenge. The resolution process involves a meticulous and systematic approach. First, I would identify and document all conflicting information using a spreadsheet or a dedicated log, noting the specific drawings, revision numbers, and conflicting details. For example, one drawing might specify a 100 amp breaker, while another specifies 60 amps for the same circuit. After documenting conflicts, I’d investigate the source of the discrepancy. Checking revision dates can reveal the most current version. Sometimes an older revision is mistakenly included. If necessary, I’d consult with the original designers or engineers to resolve ambiguities and ensure that the drawing is updated to resolve the conflict. This process always requires proper documentation to maintain a record of the changes and clarifications. I would never assume which is correct without investigation as it impacts the safety and functionality of the electrical system.
Q 25. Describe a time you had to troubleshoot an electrical issue using blueprints and schematics.
In a previous project, we were troubleshooting an intermittent lighting issue in a newly constructed office building. The lights in one section would flicker and then go out completely, returning after some time. Using the architectural and electrical blueprints, I first traced the circuit’s path on the floor plans, identifying the lighting panelboard it fed from. The schematics allowed me to pinpoint specific breakers and wiring paths associated with the affected lights. By comparing the actual wiring in the field with the schematics, I discovered a loose connection at one of the junction boxes within the affected area that was not properly tightened during installation. This loose connection caused an intermittent break in the circuit, resulting in the flickering lights. Once tightened, the problem was solved. The blueprints and schematics were critical in efficiently pinpointing the exact location of the fault, saving time and avoiding extensive rework.
Q 26. Explain how you would ensure that the electrical design complies with relevant building codes.
Ensuring electrical design compliance with building codes (like NEC in the US) is paramount. My approach involves a multi-step process. First, I review the relevant codes and standards during the design phase itself, ensuring that all aspects of the design, from conductor sizing and grounding to overcurrent protection and equipment clearances, meet the minimum requirements. I use code-compliant design software that helps to automate checks against the relevant standards. Secondly, I create detailed documentation to explain how the design fulfills these codes. This might involve calculations demonstrating compliance with sizing requirements or detailed drawings showing the proper installation methods. Finally, I collaborate with inspectors to resolve any issues and make adjustments as necessary before project commencement and after to ensure everything meets code standards. My focus is not simply on meeting minimum requirements but on creating a system that’s both safe and efficient.
Q 27. How do you stay updated on changes and advancements in blueprint and schematic technologies?
Staying current in blueprint and schematic technologies is crucial. I actively participate in professional organizations like IEEE and attend industry conferences and workshops to learn about the latest advancements. I also subscribe to industry publications and online resources that provide updates on new software, standards, and best practices. Furthermore, I leverage online learning platforms to enhance my skills in specific software such as AutoCAD Electrical and Revit. Continuous learning ensures I’m proficient with the latest tools and technologies relevant to the field.
Q 28. Describe your experience working with different formats of electrical schematics (e.g., PDF, CAD).
I have extensive experience working with various formats for electrical schematics, including PDFs, CAD files (AutoCAD Electrical, Revit), and even some legacy formats. PDFs are useful for documentation and review but lack the editing capabilities of CAD software. CAD software offers significant advantages; it allows for easy modifications, layer management, and intelligent components. For instance, in AutoCAD Electrical, I can easily generate reports, perform circuit calculations, and create comprehensive documentation. My experience includes converting between these formats, ensuring compatibility and maintaining data integrity throughout the project lifecycle. The flexibility to handle different formats is essential in managing projects that might involve legacy plans or require specific outputs depending on client needs or collaboration requirements.
Key Topics to Learn for Read and Interpret Blueprints and Electrical Schematics Interview
- Blueprint Basics: Understanding scales, symbols, and conventions used in architectural and engineering blueprints. Practical application: Identifying dimensions, locations of components, and spatial relationships.
- Electrical Schematic Reading: Interpreting circuit diagrams, including components (resistors, capacitors, transistors, etc.), their connections, and power flow. Practical application: Troubleshooting circuits, identifying potential problems, and understanding circuit functionality.
- Component Identification: Recognizing standard electrical symbols and their corresponding real-world components. Practical application: Selecting appropriate components for circuit design and repair.
- Wiring Diagrams: Understanding different wiring methods (e.g., parallel, series) and interpreting wiring schematics to trace connections. Practical application: Installing and troubleshooting electrical systems.
- Schematic Interpretation Techniques: Developing systematic approaches to analyze complex schematics and identify key information efficiently. Practical application: Quickly assessing circuit functionality and identifying potential failure points.
- Blueprint and Schematic Integration: Correlating information from blueprints and electrical schematics to understand the overall system design. Practical application: Ensuring proper integration of electrical systems within a larger structure.
- Safety Considerations: Understanding relevant safety regulations and procedures when working with electrical schematics and blueprints. Practical application: Designing and implementing safe electrical systems.
Next Steps
Mastering the ability to read and interpret blueprints and electrical schematics is crucial for career advancement in many technical fields, opening doors to higher-paying roles and increased responsibility. To maximize your job prospects, it’s essential to create a resume that effectively showcases your skills and experience. An ATS-friendly resume is key to getting your application noticed by hiring managers. We encourage you to leverage ResumeGemini, a trusted resource, to build a professional and impactful resume. ResumeGemini offers examples of resumes tailored to highlight expertise in reading and interpreting blueprints and electrical schematics, providing valuable templates and guidance to help you present your qualifications effectively.
Explore more articles
Users Rating of Our Blogs
Share Your Experience
We value your feedback! Please rate our content and share your thoughts (optional).
What Readers Say About Our Blog
Hello,
We found issues with your domain’s email setup that may be sending your messages to spam or blocking them completely. InboxShield Mini shows you how to fix it in minutes — no tech skills required.
Scan your domain now for details: https://inboxshield-mini.com/
— Adam @ InboxShield Mini
Reply STOP to unsubscribe
Hi, are you owner of interviewgemini.com? What if I told you I could help you find extra time in your schedule, reconnect with leads you didn’t even realize you missed, and bring in more “I want to work with you” conversations, without increasing your ad spend or hiring a full-time employee?
All with a flexible, budget-friendly service that could easily pay for itself. Sounds good?
Would it be nice to jump on a quick 10-minute call so I can show you exactly how we make this work?
Best,
Hapei
Marketing Director
Hey, I know you’re the owner of interviewgemini.com. I’ll be quick.
Fundraising for your business is tough and time-consuming. We make it easier by guaranteeing two private investor meetings each month, for six months. No demos, no pitch events – just direct introductions to active investors matched to your startup.
If youR17;re raising, this could help you build real momentum. Want me to send more info?
Hi, I represent an SEO company that specialises in getting you AI citations and higher rankings on Google. I’d like to offer you a 100% free SEO audit for your website. Would you be interested?
Hi, I represent an SEO company that specialises in getting you AI citations and higher rankings on Google. I’d like to offer you a 100% free SEO audit for your website. Would you be interested?
good


