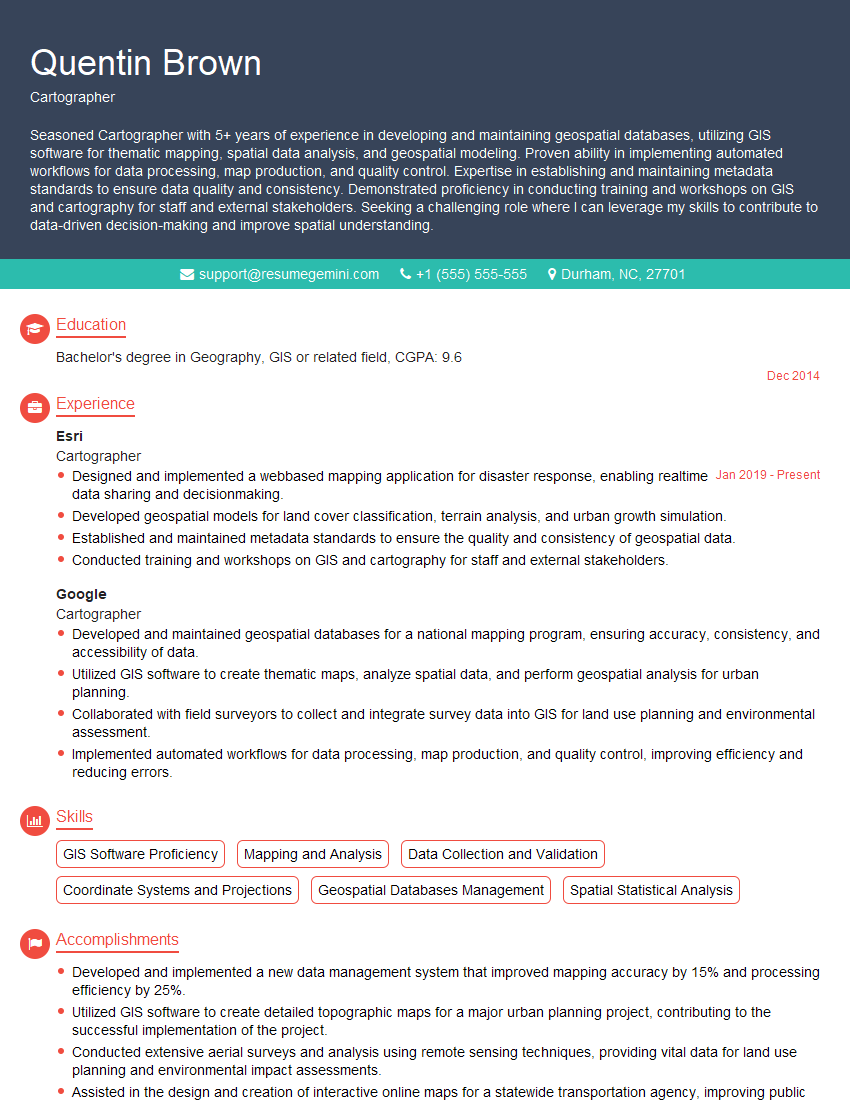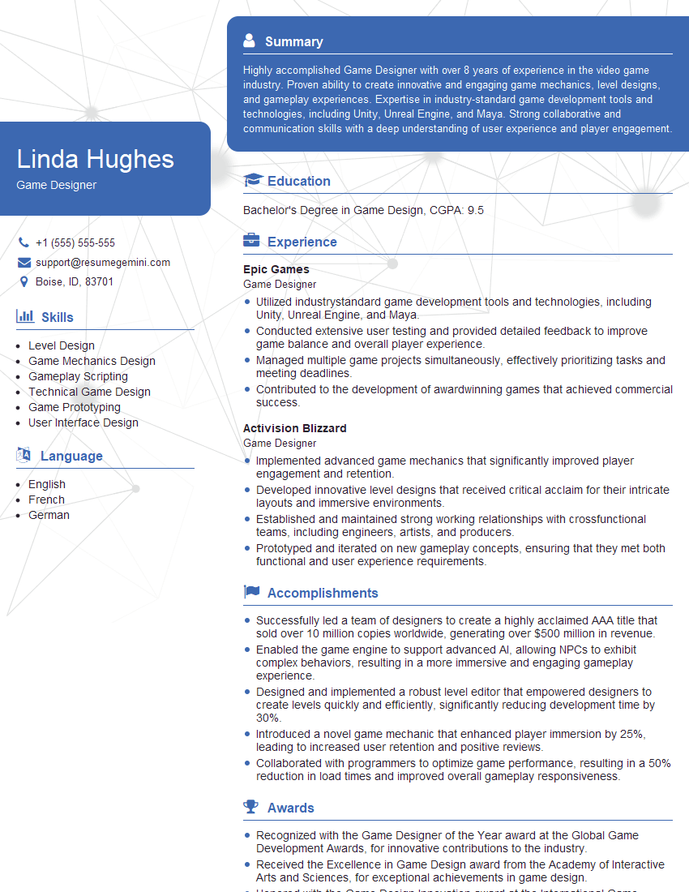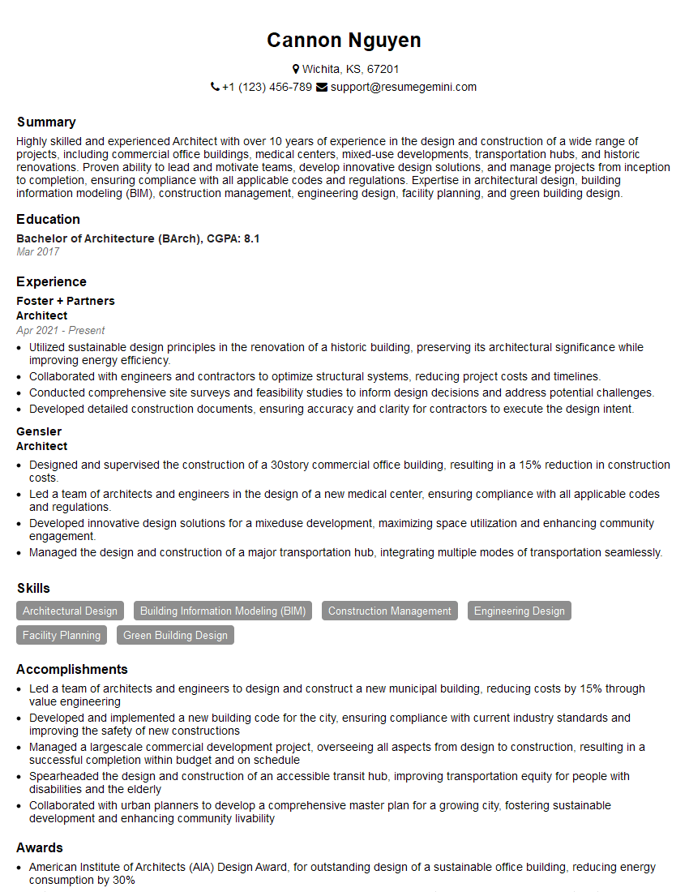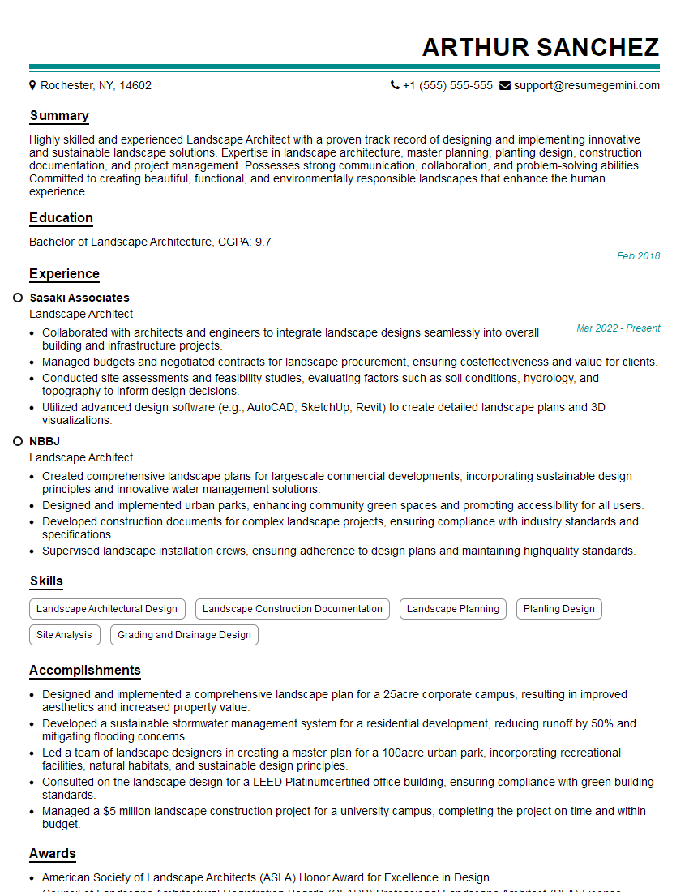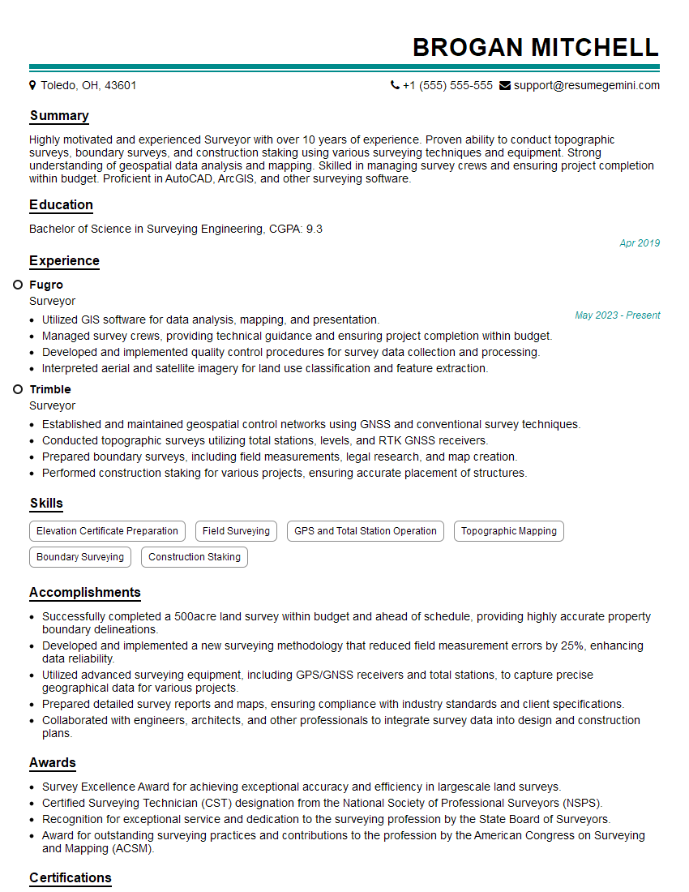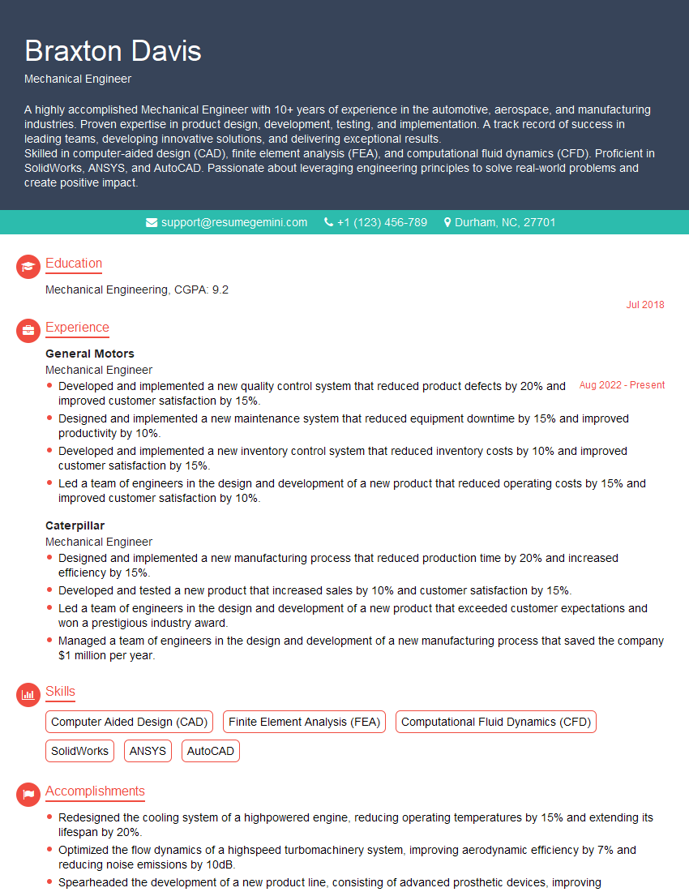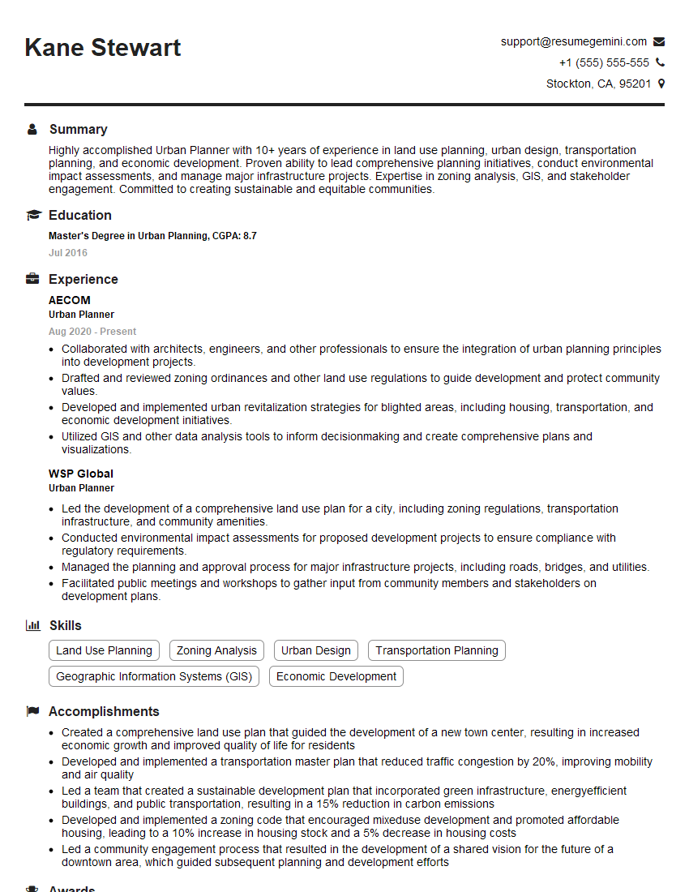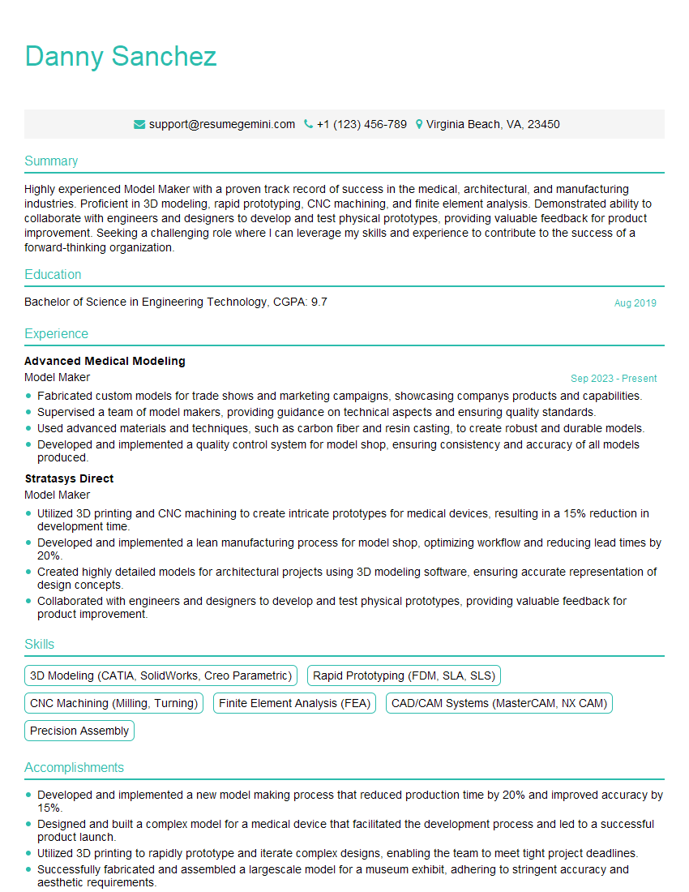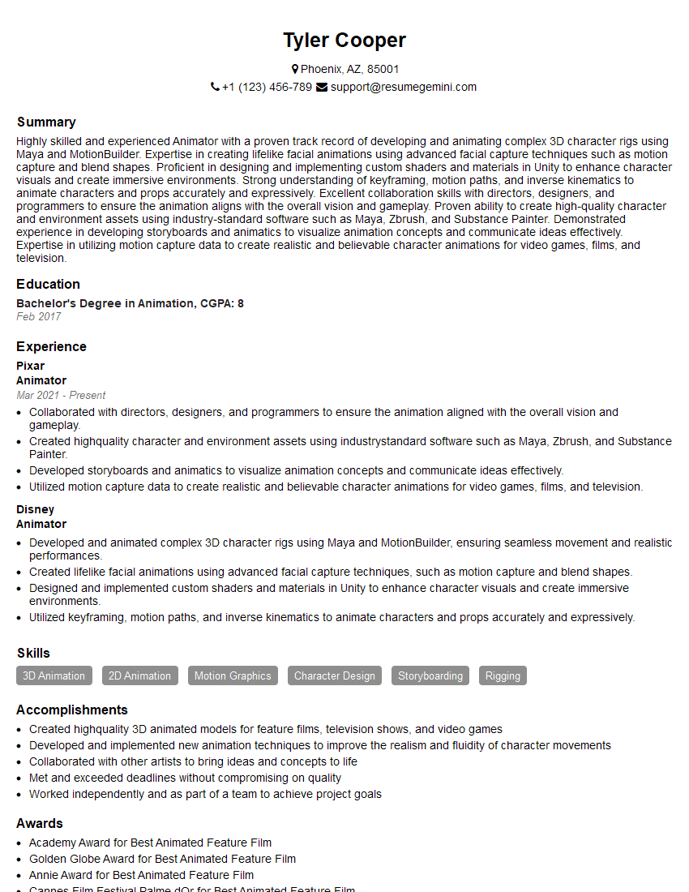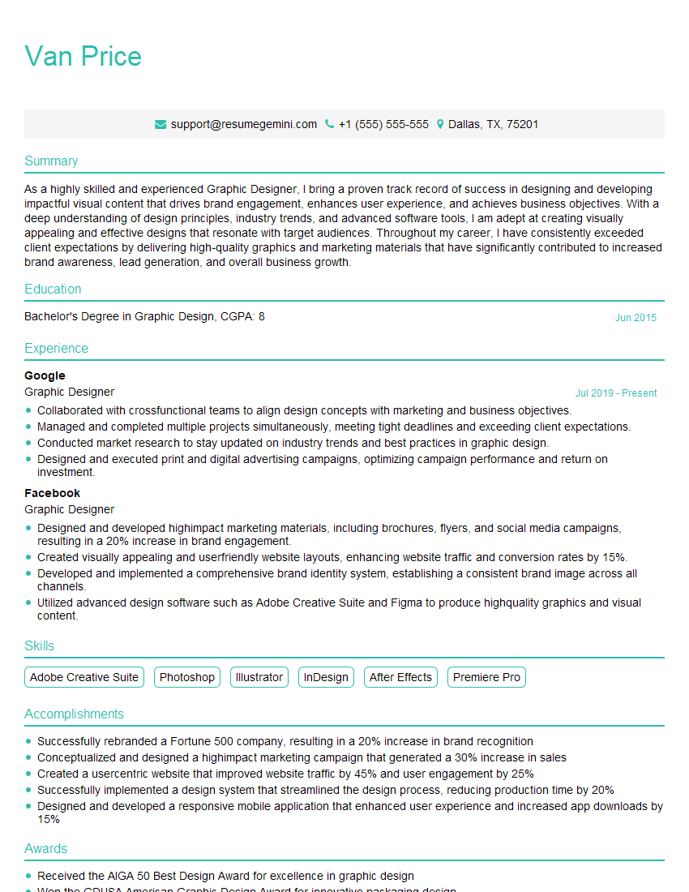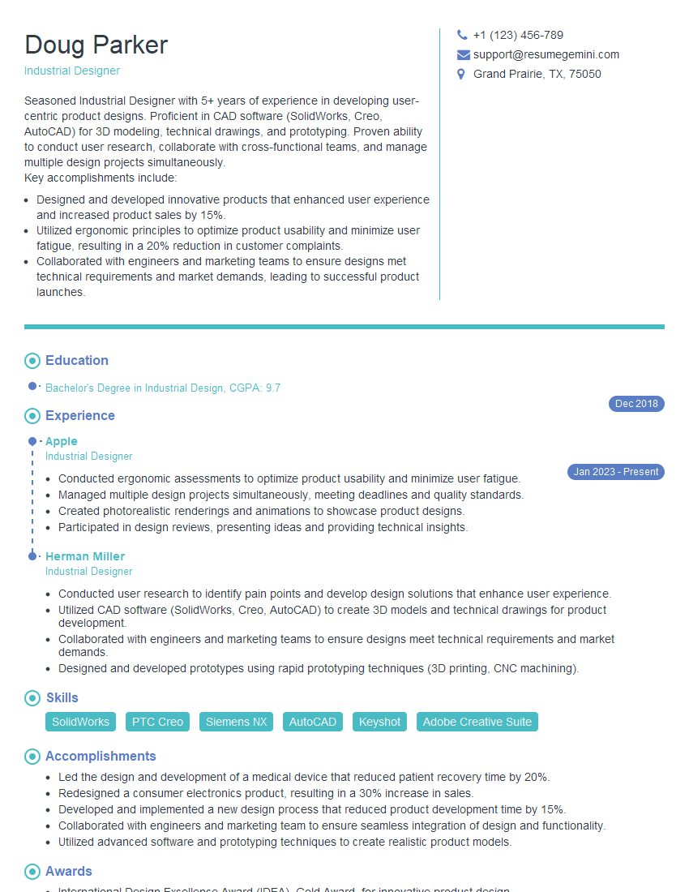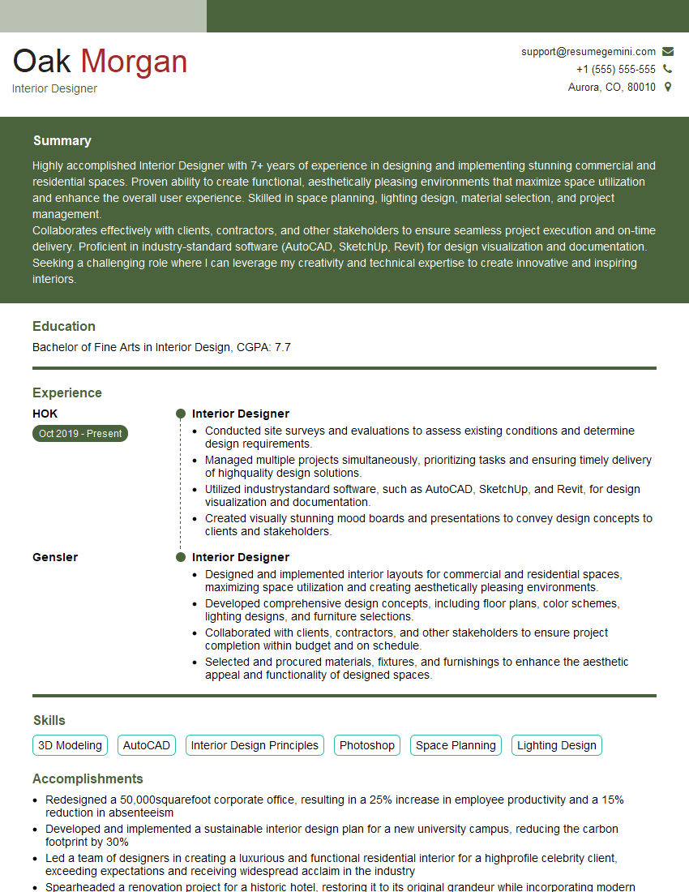The thought of an interview can be nerve-wracking, but the right preparation can make all the difference. Explore this comprehensive guide to Scale and Proportion interview questions and gain the confidence you need to showcase your abilities and secure the role.
Questions Asked in Scale and Proportion Interview
Q 1. Explain the concept of scale in architectural drawings.
Scale in architectural drawings refers to the ratio between the dimensions of the drawing and the dimensions of the actual building or structure. It’s essentially a way to represent a large physical space on a smaller piece of paper. For example, a scale of 1:100 means that 1 unit on the drawing represents 100 units in real life. This allows architects to create detailed plans that are manageable in size, yet accurately reflect the intended design.
Imagine trying to draw a skyscraper on a single sheet of paper at full size! It would be impossible. Scale allows us to work with manageable sizes while maintaining precise relationships between different parts of the design.
Q 2. Describe different types of scales used in engineering.
Engineering uses a variety of scales depending on the project’s complexity and the level of detail required. Common scales include:
- Architectural Scales: These are typically used for drawings of buildings and range from large scales like 1:50 (for detailed components) to smaller scales like 1:200 or 1:500 (for site plans).
- Engineering Scales: These scales are often used for drawings of infrastructure projects, such as roads, bridges, and utilities. They frequently utilize scales such as 1:100, 1:200, 1:500, and 1:1000 depending on the scope.
- Map Scales: Used in cartography and geographic information systems (GIS), map scales can vary dramatically, from very large scales like 1:1000 (detailed maps) to very small scales like 1:1,000,000 (world maps).
- Model Scales: Model making utilizes scales like 1:10, 1:20, 1:50, depending on the size and complexity of the model and the detail needed.
The choice of scale depends on factors such as the complexity of the design, the level of detail required, and the overall size of the project.
Q 3. How do you determine the appropriate scale for a given project?
Determining the appropriate scale involves considering several key factors:
- Project Size: Larger projects generally require smaller scales to fit the drawings on manageable sheets of paper. Smaller projects may allow for larger scales to show more detail.
- Level of Detail: High levels of detail necessitate larger scales. If intricate features need to be clearly visible, a larger scale is necessary.
- Drawing Size: The standard size of drawing sheets (A0, A1, A2, etc.) constraints the scale. You need to select a scale that can fit the entire design on the chosen sheet without excessive crowding or too much empty space.
- Purpose of Drawing: Different drawings serve different purposes. A detailed architectural drawing might use a larger scale than a site plan, which might require a smaller scale to show the overall context.
Often, a trial-and-error approach, sketching out potential scales on smaller sheets, or using CAD software with automatic scaling capabilities helps determine the best fit.
Q 4. What are the common challenges in maintaining accurate proportions in a design?
Maintaining accurate proportions across a design presents several challenges:
- Human Error: Manual drafting, even with precise tools, is susceptible to inaccuracies. Digital tools minimize this but don’t eliminate it.
- Scale Changes: In large projects, designs might evolve, requiring changes to scale or modifications to existing drawings, which can lead to inconsistencies.
- Software Limitations: CAD software, while powerful, can have its limitations. Errors in data entry or unintended changes in settings might affect proportions.
- Complex Geometry: Intricate designs with numerous interacting elements increase the risk of proportional errors. Precise coordination and verification are essential.
- Team Coordination: Large design teams working simultaneously might lead to inconsistencies if proper communication and design standards aren’t consistently followed.
Regular checks, cross-referencing drawings, and utilization of design review processes are crucial to minimize these challenges.
Q 5. How does scale impact the perception of design elements?
Scale profoundly impacts the perception of design elements. A small object shown at a large scale appears significantly larger and more prominent, whereas a large object shown at a small scale might appear insignificant or less impactful. This principle is used intentionally by designers to emphasize or de-emphasize certain features.
For example, a small, intricately designed detail on a building facade might be shown at a larger scale in a detail drawing to showcase its craftsmanship. Conversely, showing a vast landscape at a small scale can showcase its overall context and features relative to each other.
Therefore, careful scale selection is crucial for creating the desired visual impact and conveying the intended design message.
Q 6. Explain the Golden Ratio and its application in design.
The Golden Ratio, approximately 1.618, is a mathematical ratio found throughout nature and is often used in design to create aesthetically pleasing proportions. It’s represented by the Greek letter phi (Φ). The ratio is expressed as a:b = b: (a+b).
In design, the Golden Ratio is applied by dividing a line or space into segments of lengths ‘a’ and ‘b’ such that the ratio of the whole (a+b) to the longer segment (a) is equal to the ratio of the longer segment (a) to the shorter segment (b). This results in harmonious and visually appealing proportions.
Examples of its application include the placement of windows, the dimensions of rooms, and the overall proportions of buildings. While not always explicitly used, its inherent presence in many well-proportioned designs speaks to its timeless appeal.
Q 7. How do you ensure consistent scale and proportion throughout a large-scale project?
Ensuring consistent scale and proportion in large-scale projects requires a systematic approach:
- Centralized Design Management System: Use a central platform (e.g., BIM software) where all design data is stored and accessed by the team. This provides a single source of truth.
- Standardized Templates and Guidelines: Establish clear guidelines for drawing scales, annotation styles, and other design standards to maintain consistency across all drawings and disciplines.
- Regular Design Reviews: Implement regular checks and design reviews to identify and correct any inconsistencies or deviations from established standards. These reviews should involve multiple team members.
- Digital Model Coordination: Use 3D modelling software to coordinate different design elements (architecture, structure, MEP, etc.) to ensure that they are consistent in scale and fit together seamlessly.
- Detailed Documentation: Maintain a thorough record of all design decisions related to scale and proportion to aid in future reference and troubleshooting.
By implementing these strategies, large projects can maintain consistency and prevent costly errors related to scale and proportion issues that can occur later in the project’s lifecycle.
Q 8. Describe your experience using CAD software to maintain scale and proportion.
Maintaining scale and proportion in CAD software is paramount for accurate design representation. My experience spans various platforms like AutoCAD, Revit, and SketchUp, where I leverage parametric modeling and constraint-based design heavily. For instance, when designing a building, I’d create a master model with defined dimensions and then use constraints to ensure consistent scaling across all components. If I change one element’s size, the related elements automatically adjust to maintain correct proportions, preventing errors. I also frequently utilize dimensioning tools to constantly verify measurements and scale adherence throughout the design process.
Furthermore, I’m adept at using CAD’s scale tools to seamlessly integrate models from different sources, ensuring compatibility and proportional accuracy. For example, importing a landscape model into an architectural design requires careful scaling adjustment using the CAD software’s built-in tools to maintain the correct relationship between the built environment and its surroundings. This ensures that the final design is visually coherent and accurately reflects the project’s scale.
Q 9. How do you handle inconsistencies in scale or proportion discovered during the project?
Inconsistencies in scale or proportion are addressed methodically. First, I identify the source of the error through careful review of the CAD model and associated drawings. This often involves comparing dimensions against initial design documents and specifications. If the discrepancy stems from a modeling error, I correct the source element and allow the software’s parametric functionality to propagate the change throughout the model, ensuring consistency.
If the problem involves multiple interconnected components, a more systematic approach is needed. I might use a ‘check and adjust’ methodology, correcting one area at a time and verifying the overall model’s proportions after each adjustment. In complex scenarios, this may require careful analysis and potentially rebuilding a portion of the model to ensure overall scale accuracy. For particularly complex or critical inconsistencies, consultation with the design team to review the design intent and make informed decisions is crucial. Documentation of these changes is meticulously maintained.
Q 10. What methods do you employ to check for scale accuracy in your work?
Checking for scale accuracy involves a multi-pronged approach. Firstly, I utilize the CAD software’s built-in measurement tools constantly, comparing model dimensions to design specifications. This includes checking both individual elements and overall model dimensions against the intended scale. Secondly, I regularly perform visual checks, comparing the relative sizes of elements within the model to ensure they align with the intended proportions. A simple analogy is comparing the size of a window relative to the overall wall; it must be proportionally correct.
Thirdly, I employ scaled printouts or digital renderings to examine the model’s scale visually. This helps catch discrepancies that might be missed on a screen. Finally, for larger, more complex projects, I might create scaled physical models to verify the accuracy of the digital model. For example, if I’m designing a large-scale public plaza, a small-scale physical model can provide an effective cross-check and easily highlight any errors in proportion or scale.
Q 11. Explain how changes in scale affect material selection and construction methods.
Scale significantly impacts material selection and construction methods. A smaller-scale project might allow for more flexible material choices and simpler construction techniques. Consider building a small birdhouse versus a large house. For the birdhouse, lightweight wood and simple joinery are sufficient. For the house, however, you’ll need stronger materials and more complex construction techniques.
Conversely, larger-scale projects necessitate more robust and durable materials to withstand increased stresses and loads. This might involve using specialized structural elements and more intricate construction sequences. The scale also determines the feasibility of using prefabricated components. Smaller projects might benefit from prefabrication, while larger ones might require on-site construction to manage logistics and minimize transport costs. Transportation and handling of materials become major logistical concerns at larger scales.
Q 12. How does scale influence the cost and feasibility of a project?
Scale directly impacts project cost and feasibility. Larger projects inherently cost more due to increased material quantities, labor hours, and specialized equipment requirements. For example, a small-scale residential project can be completed quickly and cost-effectively using standard construction methods. However, a large-scale commercial building requires extensive planning, specialized labor, and significant financial investment.
Feasibility is also affected by scale. Larger projects demand greater resource management capabilities, potentially including more complex logistical planning and specialized expertise. A large-scale project may also face greater regulatory hurdles and longer approval processes, resulting in prolonged project timelines and additional costs. Therefore, careful consideration of scale is essential during project planning to ensure both financial viability and efficient implementation.
Q 13. Discuss the importance of maintaining accurate proportions in creating realistic models.
Maintaining accurate proportions is critical for creating realistic models, whether digital or physical. Inaccurate proportions lead to visually jarring and unrealistic representations. Consider a human figure model; incorrect proportions would make the model look absurd. The same applies to architectural models or product designs.
Accurate proportions are essential for conveying the intended design aesthetics and functionality. They also ensure the model serves its purpose effectively, whether it’s for client presentation, manufacturing, or simulation. For instance, an architectural model with inaccurate proportions might misrepresent the building’s spatial relationships and overall impact on its surroundings. By maintaining precise proportions, the model accurately reflects the designer’s intent and provides a reliable basis for further design iterations and decision-making.
Q 14. How do you communicate scale and proportion effectively to clients or stakeholders?
Effective communication of scale and proportion to clients and stakeholders involves a multi-faceted approach. I utilize various visual aids, including scaled drawings, 3D models, and photorealistic renderings, to convey the project’s dimensions and proportions clearly. I also make use of physical models, especially for large-scale projects, to provide a tangible representation that helps clients grasp the project’s size and scale.
Beyond visuals, clear and concise verbal explanations are crucial. I avoid technical jargon whenever possible, using relatable analogies to explain complex concepts. For example, I might compare the size of a building to familiar landmarks or objects. I also actively encourage questions and feedback to ensure understanding. Creating a detailed scale model of a structure and then setting up physical scale comparisons to common objects allows the client to visualize the concept much more readily.
Q 15. Describe a situation where you had to resolve a scale or proportion issue.
During a recent architectural project, we faced a challenge with the scale of a meticulously detailed model. The initial CAD drawings were in a 1:50 scale, but the client requested a physical model at a 1:100 scale. Simple scaling wasn’t sufficient because several intricate elements, like window grills and balcony railings, would have become too small to discern at the new scale. To resolve this, we employed a two-pronged approach:
- Selective Simplification: We strategically simplified certain features. For instance, intricate window grills were replaced with simpler representations that still maintained visual accuracy at the smaller scale. Overly detailed textures were replaced with smooth, uniformly colored surfaces.
- Precision Scaling: For features that needed to remain detailed, we used high-precision 3D modeling software to ensure consistent scaling across all parts of the model. We carefully checked the dimensions of critical elements to prevent disproportion.
This ensured the final model remained visually appealing and accurate, reflecting the client’s original vision while adapting to the new scale requirements.
Career Expert Tips:
- Ace those interviews! Prepare effectively by reviewing the Top 50 Most Common Interview Questions on ResumeGemini.
- Navigate your job search with confidence! Explore a wide range of Career Tips on ResumeGemini. Learn about common challenges and recommendations to overcome them.
- Craft the perfect resume! Master the Art of Resume Writing with ResumeGemini’s guide. Showcase your unique qualifications and achievements effectively.
- Don’t miss out on holiday savings! Build your dream resume with ResumeGemini’s ATS optimized templates.
Q 16. How do you use scale and proportion to create a sense of depth in a design?
Creating a sense of depth in design often relies on manipulating scale and proportion. Think of a landscape painting: distant objects appear smaller and less detailed than foreground elements. We mimic this effect through:
- Size Variation: Larger objects in the foreground create a sense of immediacy, while progressively smaller objects receding into the background imply distance. For instance, in a graphic design for a website, the hero image might be significantly larger than supporting elements to draw the eye and create depth.
- Level of Detail: Objects in the foreground will have greater detail compared to those in the background. This is because our eyes naturally focus on nearby objects and perceive details less readily in the distance. A blurred background is a commonly used design technique that simulates this effect.
- Atmospheric Perspective: We can use subtle color shifts to enhance depth. Objects further away often appear less saturated and slightly bluer than those closer, a phenomenon called atmospheric perspective. This is achieved through carefully adjusting the color palette in the background elements.
By cleverly controlling these elements, designers create a visual hierarchy that naturally guides the viewer’s eye and generates a three-dimensional illusion within a two-dimensional space.
Q 17. What software or tools are you proficient in for managing scale and proportion?
My proficiency encompasses several industry-standard software and tools. I am highly adept at using:
- AutoCAD: For precise 2D drafting and scaling, ensuring accurate measurements and representation.
- Revit: For building information modeling (BIM), allowing for detailed 3D models where scale and proportion are intrinsically linked to structural and functional elements.
- SketchUp: A versatile tool for rapid prototyping and design exploration, enabling quick iterations and adjustments to scale and proportion.
- Adobe Photoshop and Illustrator: For image editing and graphic design, where manipulation of scale and proportion is critical for image composition and layout.
I also have experience with dedicated CAD plugins and extensions tailored to specific needs like precision scaling and dimensional annotation, ensuring accuracy in complex projects.
Q 18. Explain the difference between representative fraction and verbal scale.
Both representative fraction and verbal scale are ways to express the relationship between the map distance and the actual ground distance. However, they differ in their representation:
- Representative Fraction (RF): Expresses scale as a ratio. For example, a scale of 1:100,000 means that one unit on the map represents 100,000 of the same units on the ground. This is a universally understood and unambiguous method, ideal for technical drawings and maps. It’s often presented as a fraction (e.g., 1/100,000) or a ratio (1:100,000).
- Verbal Scale: Expresses scale using words. For example, ‘One centimeter equals one kilometer’. This is easier for non-technical audiences to understand but lacks the precision of the RF. The conversion rate between units can sometimes be ambiguous, especially across different unit systems.
Choosing between these depends on the intended audience and the level of precision required. For precise engineering and architectural work, RF is preferred. Verbal scales might be used in less technical contexts, such as explaining the scale of a simple diagram.
Q 19. How does scale affect the accuracy of measurements and calculations?
Scale directly impacts the accuracy of measurements and calculations. Incorrect scaling can lead to significant errors. For instance:
- Inaccurate Dimensions: If you’re designing a building using a scaled model and the scale is off, then the dimensions of the final structure will be wrong.
- Material Estimation Errors: Incorrect scaling in material calculations for a construction project (e.g., estimating the amount of concrete needed) can lead to material shortages or significant overspending.
- Mapping and Surveying: Inaccurate scales on maps used for surveying land or planning infrastructure projects can cause miscalculations and lead to inefficient resource allocation.
It’s crucial to maintain consistent and accurate scales throughout a project. Regular checks and verification using precise measurement tools and software are vital to prevent costly errors.
Q 20. How do you translate 2D representations to 3D models while maintaining scale and proportion?
Translating 2D representations to accurate 3D models requires careful consideration of scale and proportion. The process involves several key steps:
- Accurate 2D Base: Start with well-defined 2D drawings (blueprints, sketches) where dimensions and proportions are clearly indicated.
- Choosing 3D Software: Select appropriate 3D modeling software (Autodesk 3ds Max, Blender, SketchUp) based on project complexity and personal preference.
- Consistent Scaling: Set the scale correctly within the 3D software, using the same scale factor as the original 2D drawings. This ensures consistency.
- Extrusion and Modeling: Use the 2D geometry as a base to build up the 3D form. Techniques like extrusion and 3D modeling tools help to translate 2D shapes into three-dimensional structures, keeping the scale constant.
- Verification and Adjustments: Regularly check and verify the 3D model’s dimensions against the 2D drawings. Make necessary adjustments to ensure proportions remain accurate.
Throughout the process, the use of dimensional constraints and reference planes ensures the consistency of scale and proportion in the final 3D representation.
Q 21. Describe the importance of scale and proportion in user interface (UI) design.
Scale and proportion are essential in UI design for creating intuitive, user-friendly interfaces. They directly impact usability and visual appeal:
- Visual Hierarchy: Using scale to emphasize important elements over less crucial ones guides the user’s attention. For example, a large call-to-action button stands out more than smaller text links.
- Readability: Proper scaling of text and icons ensures readability and accessibility. Small text or icons can be difficult to read or interact with, reducing usability.
- Consistency and Balance: Maintaining consistent scale and proportion across the UI promotes a visually balanced and harmonious design. Inconsistent sizing can make the interface appear cluttered and disorienting.
- Responsiveness: Adaptive design relies heavily on scaling elements to fit different screen sizes. Responsive scaling ensures the UI works well on various devices (desktops, tablets, smartphones).
Proper scale and proportion in UI design ensures the user experience is intuitive and effective, minimizing frustration and improving overall satisfaction.
Q 22. Explain how you would create a scaled model of a complex structure.
Creating a scaled model of a complex structure requires a methodical approach. It starts with understanding the blueprint or design documents thoroughly. We need to determine the desired scale – for example, 1:100 meaning 1 unit on the model represents 100 units in reality. Then, we carefully measure all key dimensions from the original plans. This data is then used to create the model using appropriate materials – perhaps laser-cut wood, 3D-printed plastic, or even meticulously constructed cardboard. Accuracy is paramount; we might use precision tools like calipers and rulers for precise measurements and adjustments. For particularly complex structures, digital modeling software can be used to create a virtual model first, which then guides the physical construction, ensuring accuracy and allowing for easier modifications.
For instance, when creating a scale model of a skyscraper, we’d carefully consider the proportions of the building’s components – the width of the base relative to its height, the spacing of windows, and the size and placement of architectural features. Every detail, from setbacks to balconies, needs to be proportionately represented to maintain realism and accuracy. The use of a consistent scale across the entire model is critical to avoid distortion and maintain representational fidelity.
Q 23. Discuss the impact of scale on human perception and comfort in built environments.
Scale significantly impacts our perception and comfort in built environments. Consider a small, cramped room versus a large, airy one. The smaller room can feel claustrophobic due to the limited space and proximity of walls, while the larger room might feel spacious and comfortable. Similarly, high ceilings can create a sense of grandeur and openness, while low ceilings might feel oppressive. This is because our perception is directly tied to our physical relationship with the space; our height, reach, and our ability to move around freely within that space are all impacted by the scale.
In designing buildings, architects use scale to create the desired emotional response. For example, a bank might use large, imposing scale to convey stability and trustworthiness, while a cozy coffee shop might employ a more intimate scale to promote relaxation and comfort. Furthermore, the scale of furniture and other elements within a space significantly influences our experience. Oversized furniture in a small room would be overwhelming, while undersized furniture in a large room would appear lost and insignificant. Therefore, a harmonious balance is key.
Q 24. How do you ensure that the scale of a design is appropriate for its intended purpose?
Ensuring appropriate scale for a design’s purpose requires careful consideration of the intended use and the target audience. For example, a playground designed for toddlers requires a much smaller scale than one designed for older children. The size of equipment, the height of structures, and the spacing between elements must be adjusted to accommodate different ages and abilities. Similarly, the scale of a hospital operating room needs to be carefully planned to accommodate medical equipment, surgeons, nurses, and patients, all while ensuring efficient workflow and ease of movement.
This involves understanding human factors – anthropometrics (the study of human body measurements) plays a crucial role. We need to consider the average height and reach of users, as well as wheelchair accessibility and other mobility requirements. Detailed analysis of the function and the users ensures the scale is not only visually pleasing but also practical and safe. Ultimately, the goal is to create a space that is both functional and conducive to its intended purpose.
Q 25. How do you use scale and proportion to create visual harmony in a design?
Visual harmony in design relies heavily on the skillful application of scale and proportion. It’s about creating a sense of balance and visual equilibrium. This often involves using the Golden Ratio (approximately 1:1.618) or other mathematical proportions to establish pleasing relationships between different elements. For example, the height of a window might be 1.618 times its width, creating a visually appealing proportion.
The concept of visual weight also plays a significant role. Larger objects visually weigh more than smaller ones, and their placement affects the overall balance. We strategically place larger elements to anchor a composition and use smaller elements as accents. The interplay of different scales and proportions within a design creates visual interest and rhythm, guiding the eye through the space and enhancing its aesthetic appeal. Consider classical architecture: the careful proportions of columns, arches, and pediments create a harmonious and majestic effect.
Q 26. How would you approach verifying the accuracy of scale models against blueprints?
Verifying the accuracy of scale models against blueprints requires precise measurement and comparison. We’d start by selecting key dimensions on both the model and the blueprints. These could include overall dimensions, heights of specific features, distances between elements, etc. We’d use accurate measuring instruments such as calibrated rulers, calipers, and measuring tapes. Direct comparison and calculation of the scale factor (model dimension / blueprint dimension) would confirm if the model consistently adheres to the intended scale. Discrepancies would be noted, analyzed for their cause (measurement error, construction error), and appropriate corrections would be made.
Advanced techniques, such as 3D scanning of the model and comparing the digital representation with the digital blueprint, offer a more efficient and comprehensive method. Software can automatically detect and quantify dimensional discrepancies, providing a detailed report for easy analysis and correction.
Q 27. Describe your approach to checking for errors related to scale and proportion in design documents.
Checking for errors in design documents related to scale and proportion begins with a thorough visual review. We look for inconsistencies in dimensions, unusual proportions that clash with established design principles, and any elements that appear out of scale with their surroundings. Detailed measurements using digital tools are then taken to verify dimensions and ratios. We systematically check calculations of areas, volumes and proportions to identify any mathematical errors.
For complex projects, we may use specialized software that automatically checks for dimensional conflicts and inconsistencies. These programs can highlight potential scale errors and highlight areas that require further scrutiny. This systematic approach, combining visual inspection with quantitative analysis, is crucial to ensuring design accuracy and avoiding costly errors during construction.
Q 28. How do you adapt your approach to scale and proportion when working on different types of projects?
My approach to scale and proportion adapts to the specific requirements of different projects. For instance, designing a small-scale residential project might involve primarily manual measurements and visual checks, whereas a large-scale infrastructure project would necessitate the use of advanced digital modeling software and rigorous quality control procedures. Similarly, designing a landscape requires considering the scale of natural elements (trees, hills) alongside human-made structures. The principles remain consistent – achieving harmony and functionality – but the tools and techniques employed vary based on the project’s complexity and scale.
In each case, understanding the context is crucial. The scale and proportion suitable for a minimalist design will differ vastly from those of a baroque building. Adaptability and a willingness to utilize the best methods suited for a given project are essential for success in this field.
Key Topics to Learn for Scale and Proportion Interview
- Understanding Scale: Explore the concept of scale in different contexts, including architectural, graphic design, and engineering applications. Consider how scale impacts visual communication and functionality.
- Proportion and the Golden Ratio: Learn about the principles of proportion and the Golden Ratio, and how they contribute to aesthetically pleasing and balanced designs. Understand how to apply these principles in practical scenarios.
- Scale in Different Design Disciplines: Analyze how scale and proportion are applied differently across various fields, such as architecture (building models), graphic design (logo creation), and user interface design (website layouts).
- Practical Applications: Practice applying scale and proportion principles to solve design problems. Consider examples like resizing images while maintaining aspect ratio, or designing layouts that are both visually appealing and user-friendly.
- Problem-Solving with Scale and Proportion: Develop strategies for approaching design challenges involving scale and proportion. Think about how to analyze existing designs, identify areas for improvement, and propose solutions that enhance both aesthetics and functionality.
- Technical Considerations: For technical interviews, be prepared to discuss the mathematical foundations of scale and proportion, and how these principles are implemented in software or design tools.
- Case Studies: Review successful examples of design projects where scale and proportion played a key role. Analyze how these principles were used to achieve the desired aesthetic and functional outcomes.
Next Steps
Mastering Scale and Proportion is crucial for career advancement in many design-related fields. A strong understanding of these principles demonstrates your ability to create visually appealing and functional designs, a highly sought-after skill. To significantly boost your job prospects, crafting an ATS-friendly resume is essential. ResumeGemini is a trusted resource that can help you build a professional resume that highlights your skills and experience effectively. Examples of resumes tailored to Scale and Proportion are available to help guide your resume creation process.
Explore more articles
Users Rating of Our Blogs
Share Your Experience
We value your feedback! Please rate our content and share your thoughts (optional).
What Readers Say About Our Blog
good

